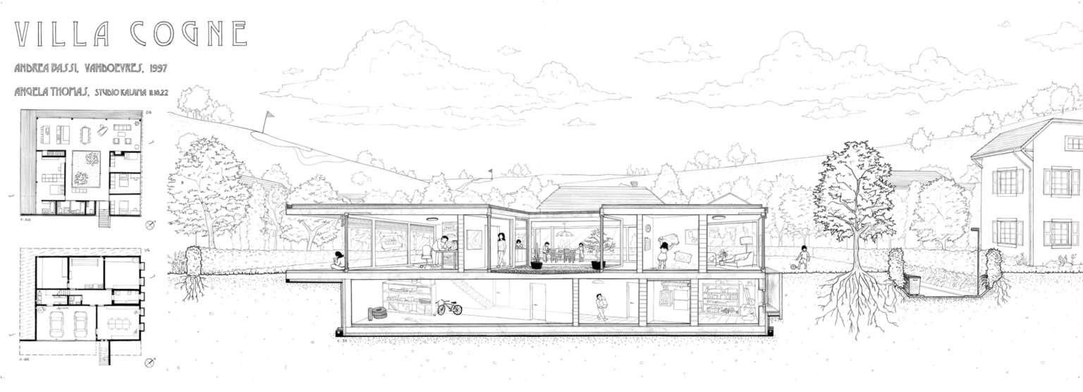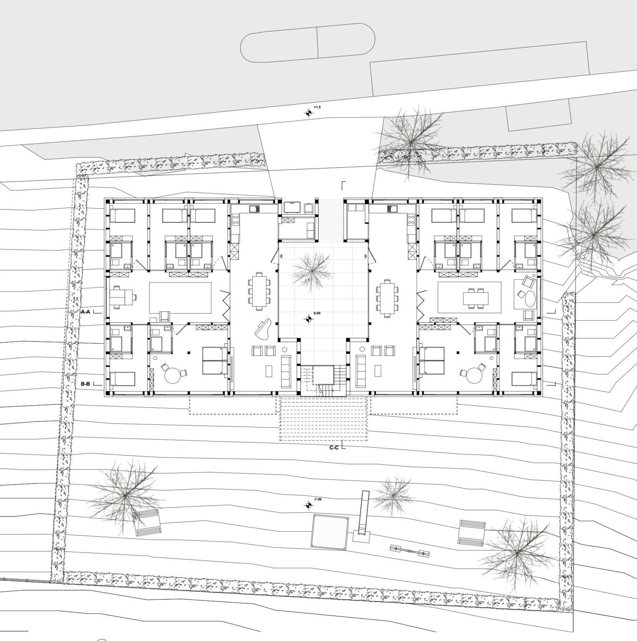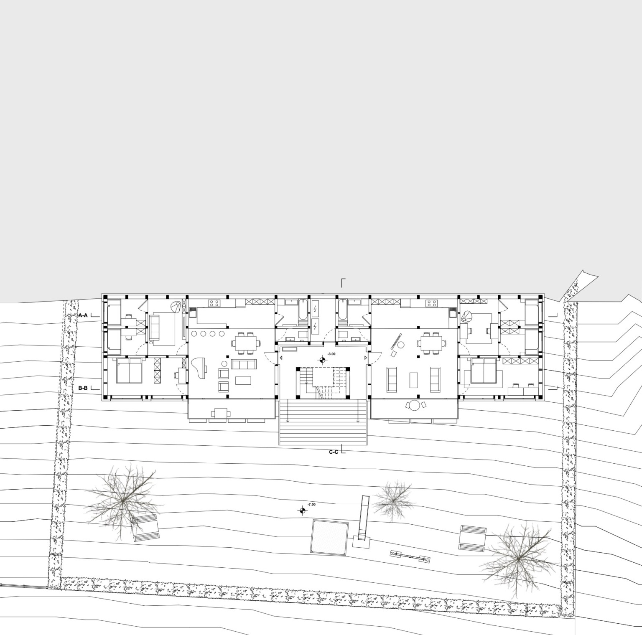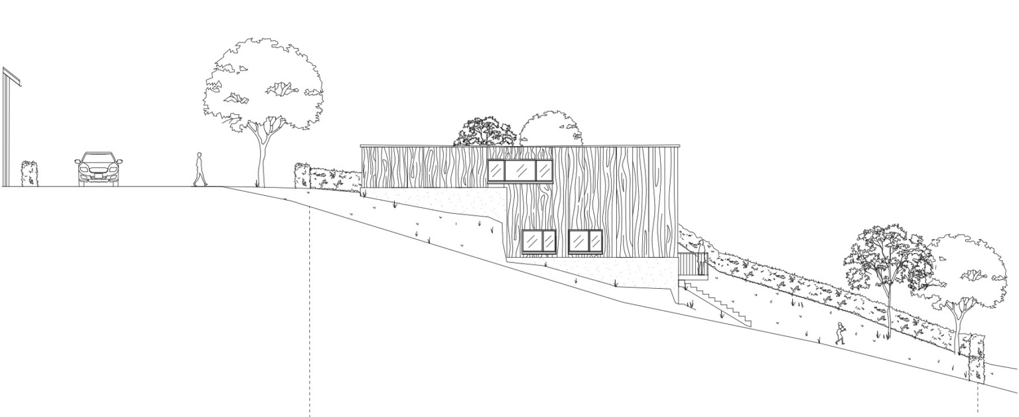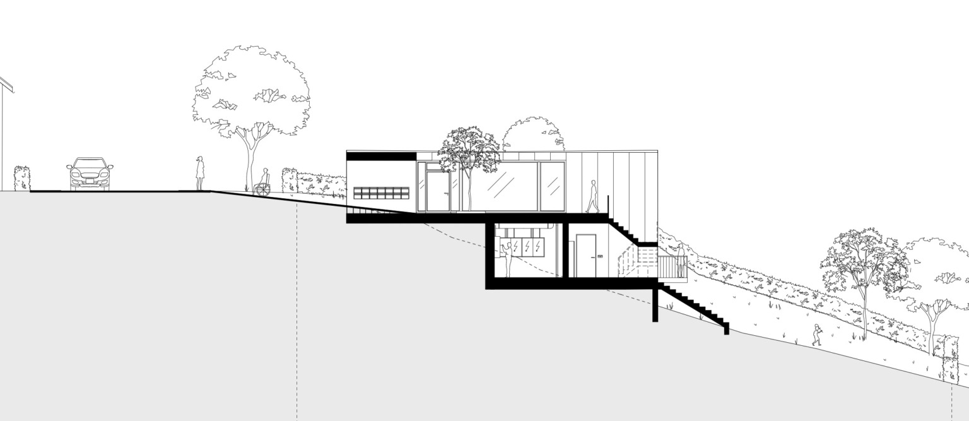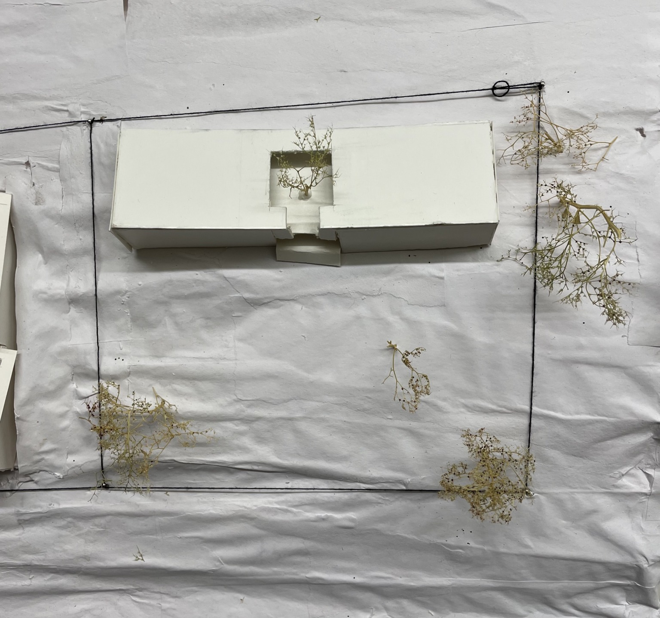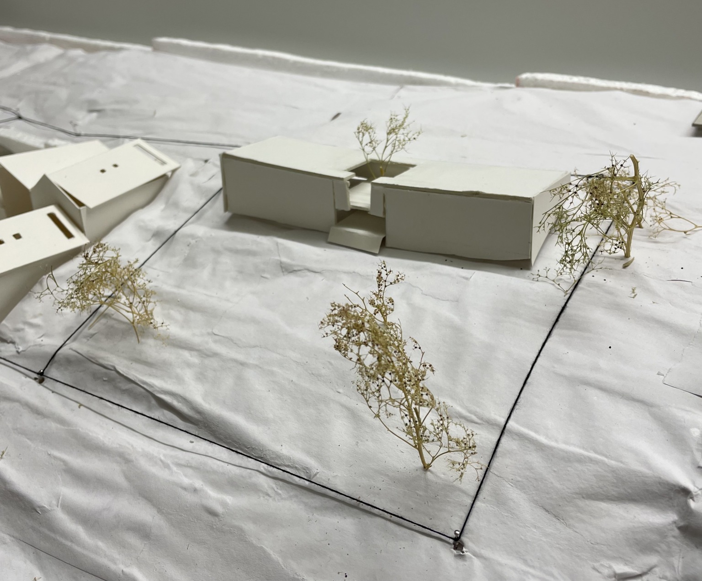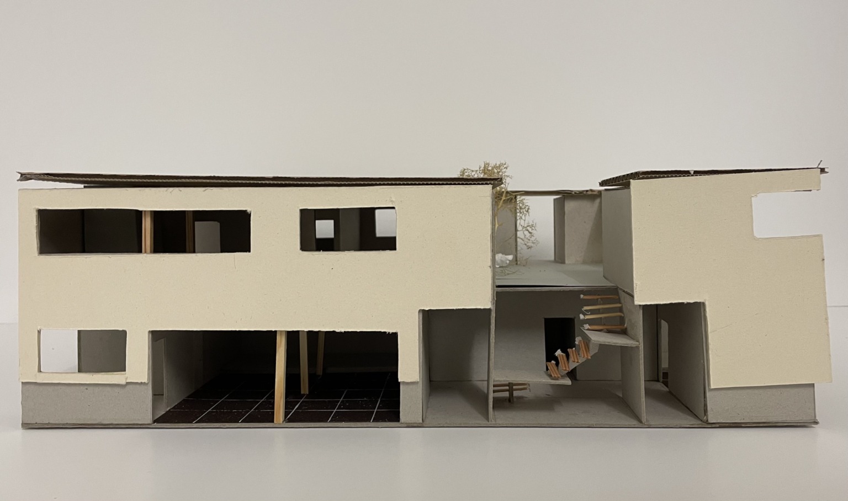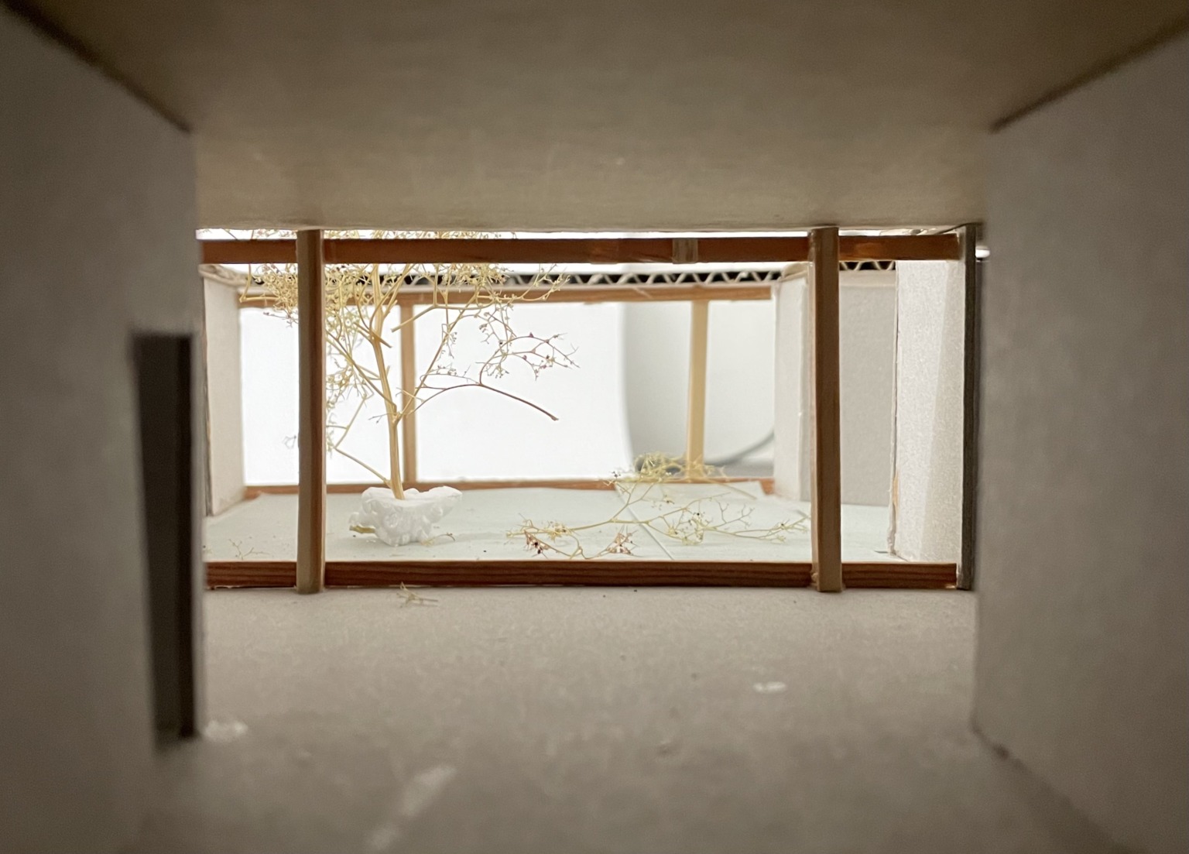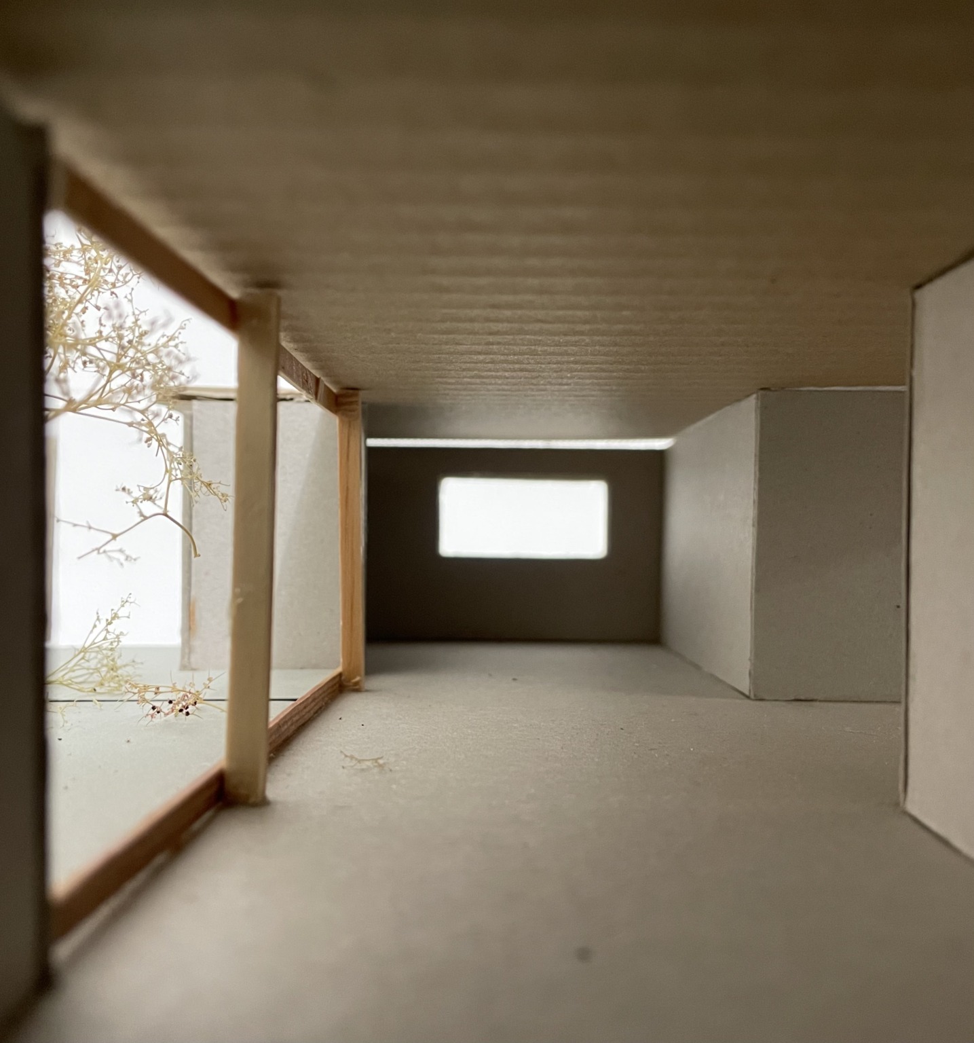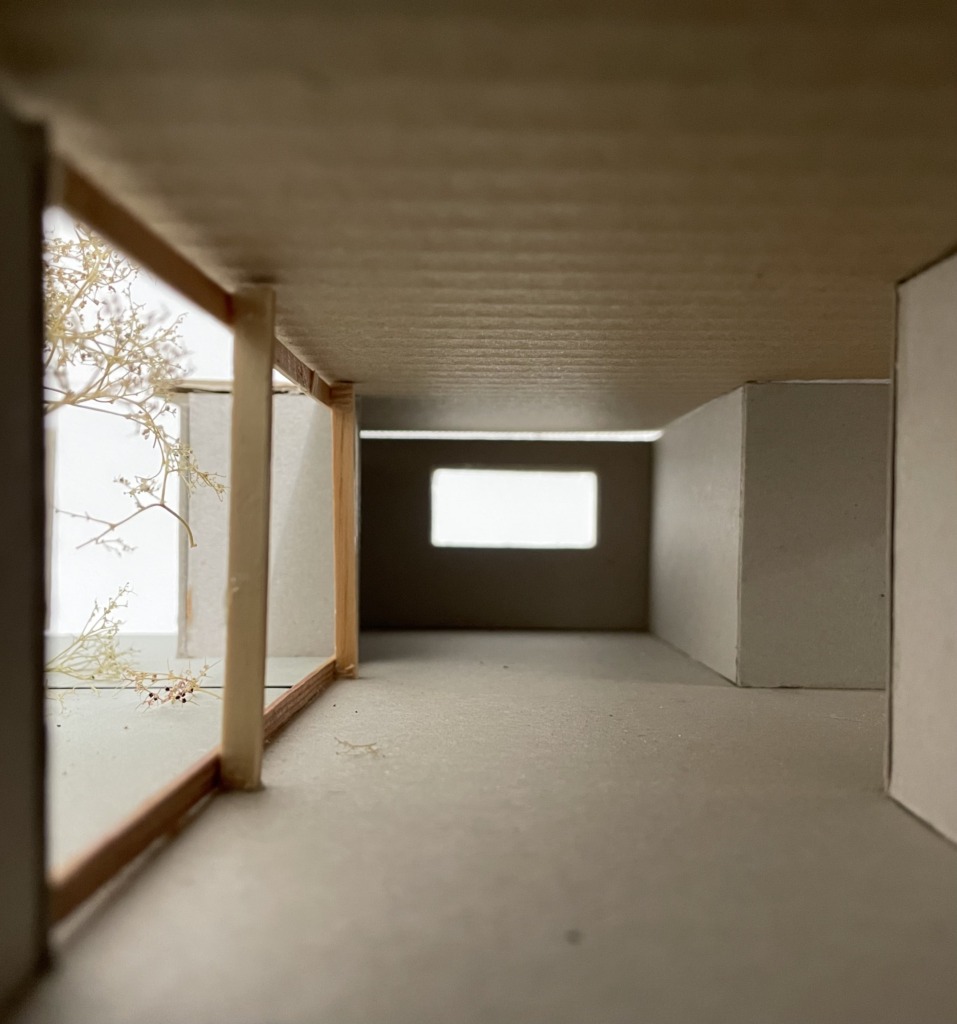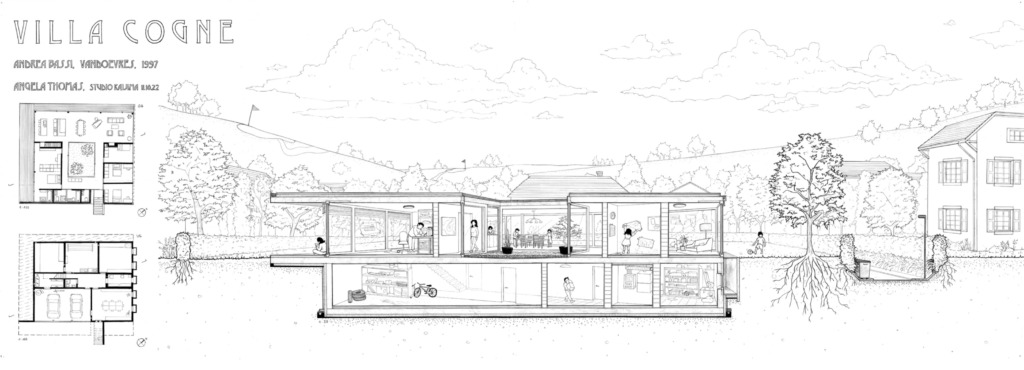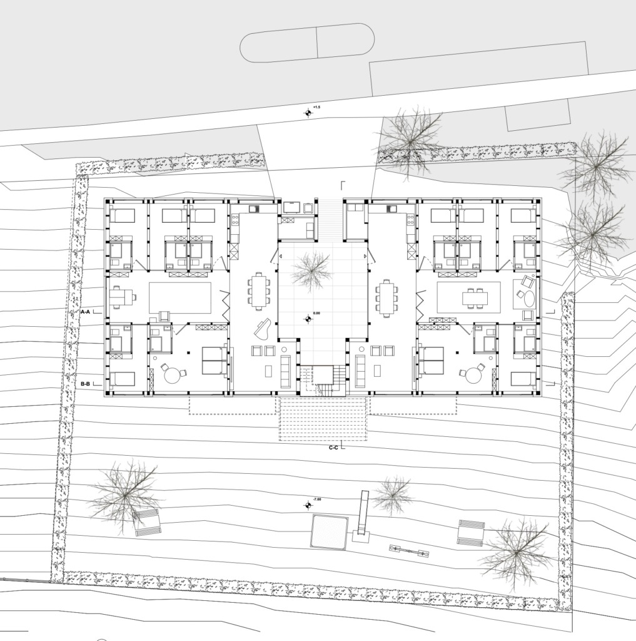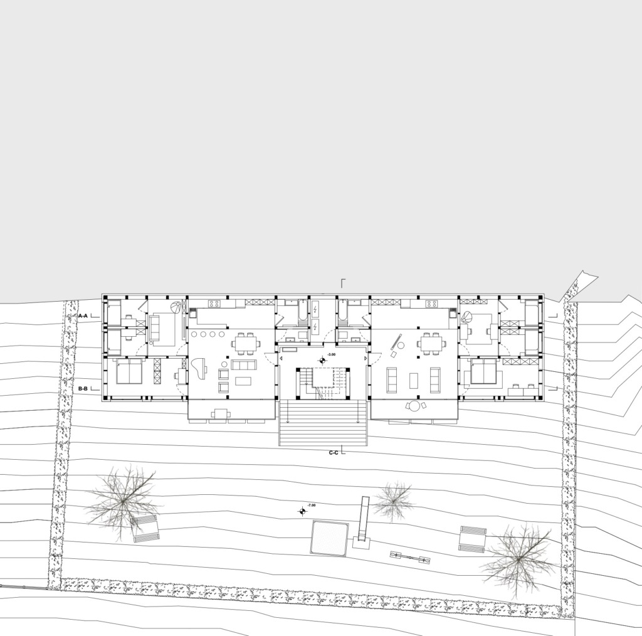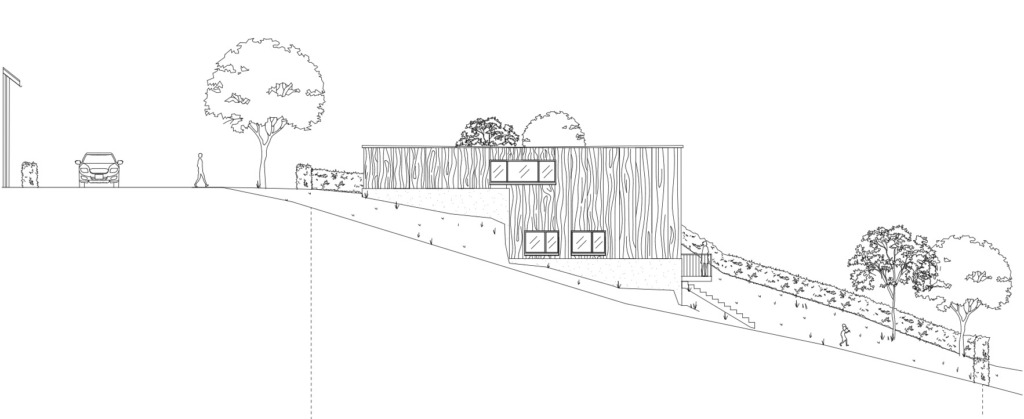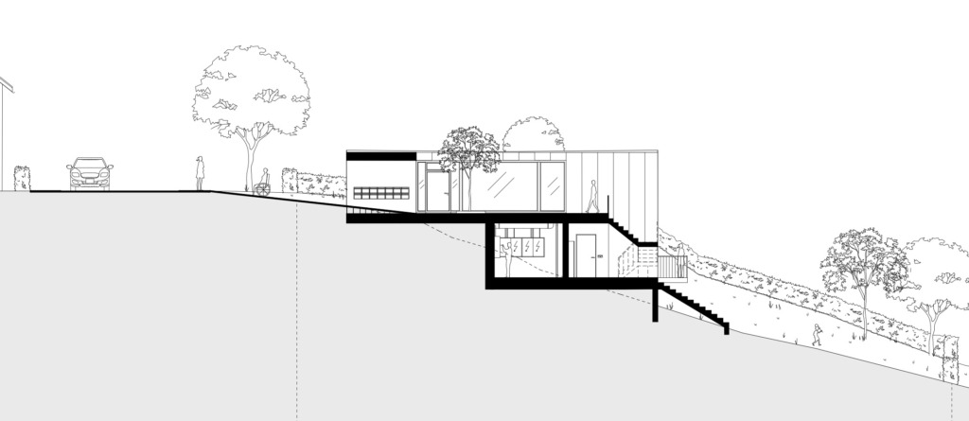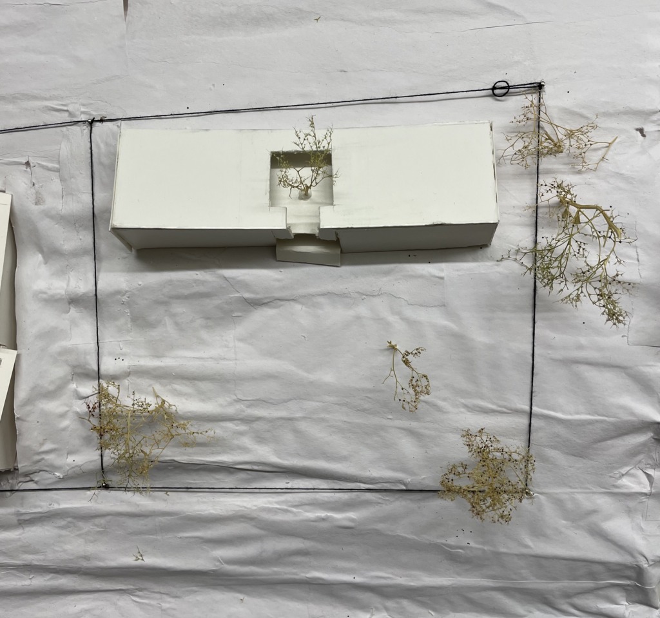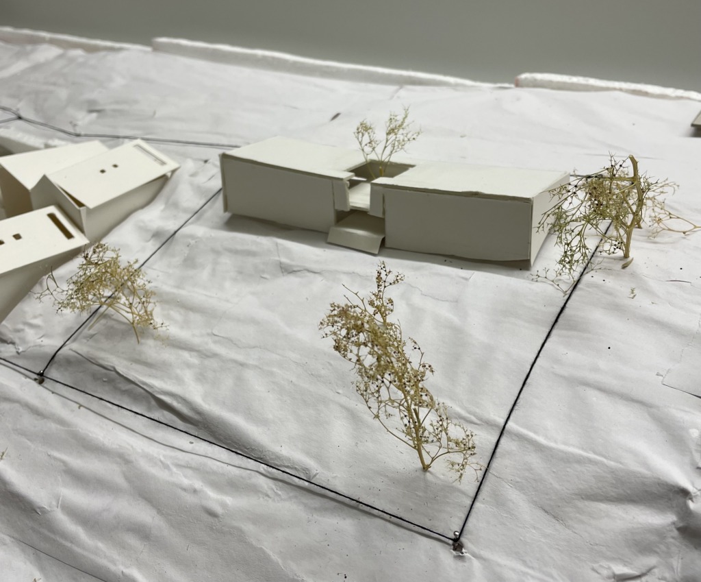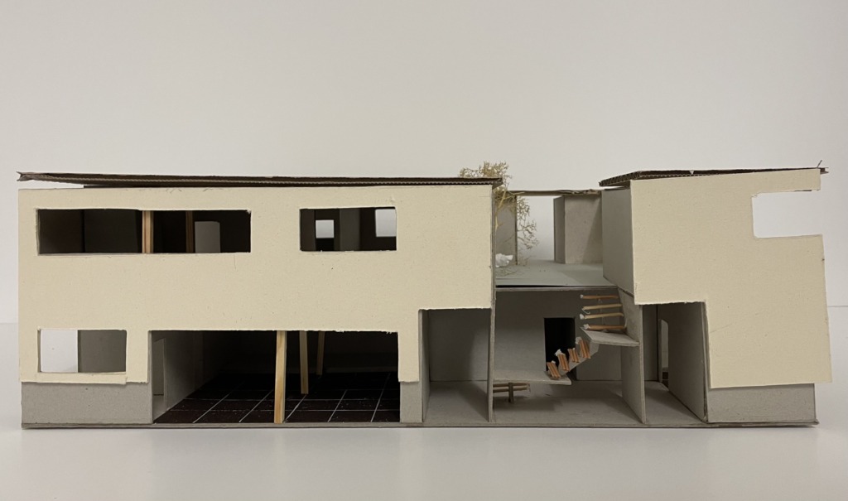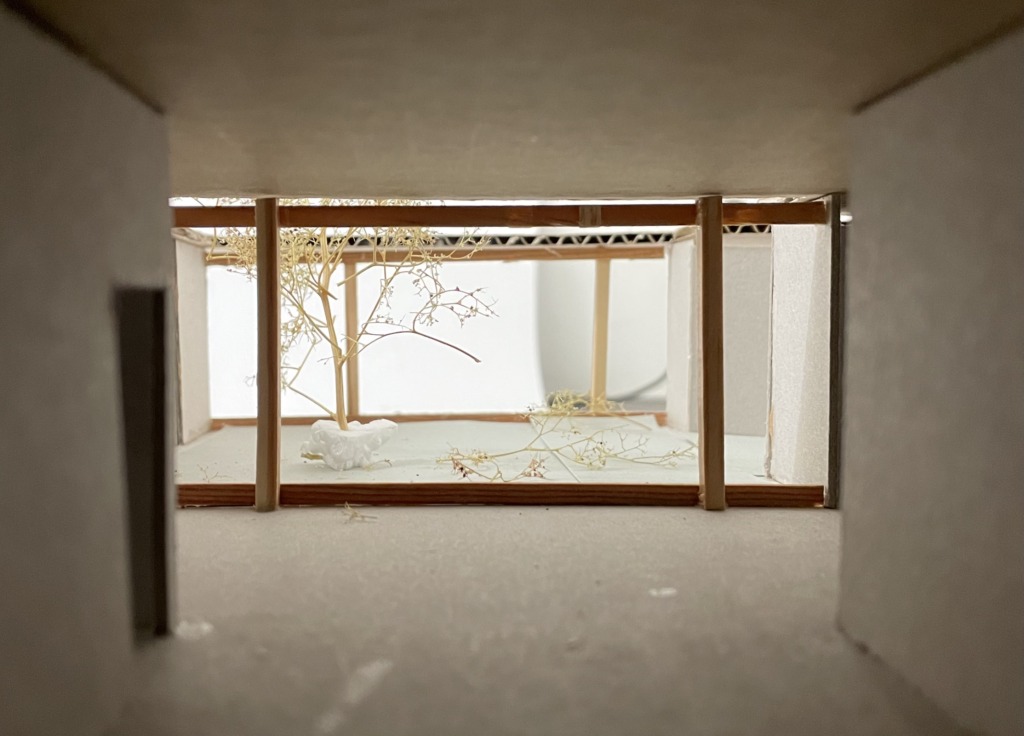The Courtyard House

- Aïre, Geneva
- The central courtyard is the heart of this housing complex. It is an open space for all residents to use and manages to bring them together by having them enter the courtyard to access their respective homes.
- The two window facades of the courtyard allow for a view into the living spaces of the two homes on the ground floor. This makes the courtyard transparent and intimate as inhabitants can see into each other’s homes.
- Inhabitants are separated through space but connected visually, a principle directly borrowed from my case study house, Andrea Bassi’s Villa Cogne.

