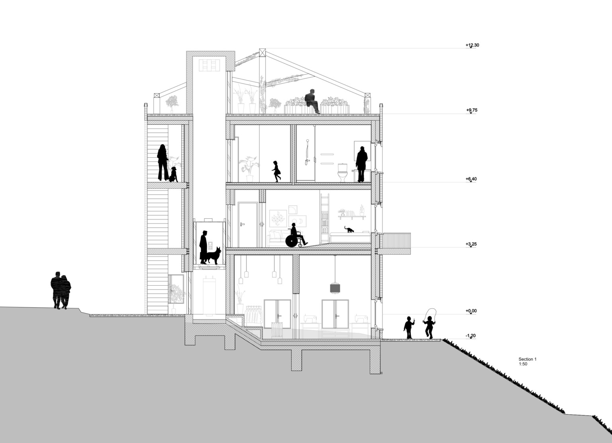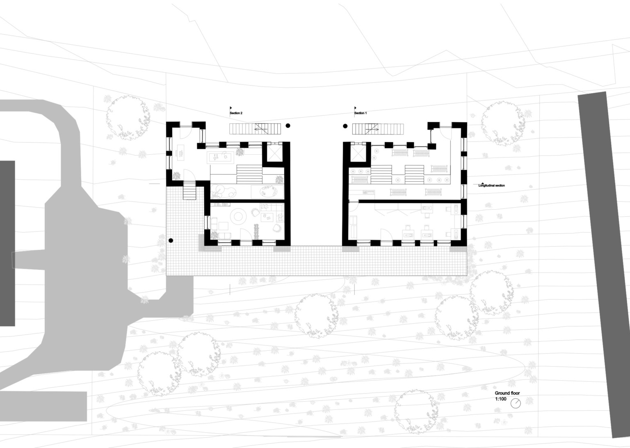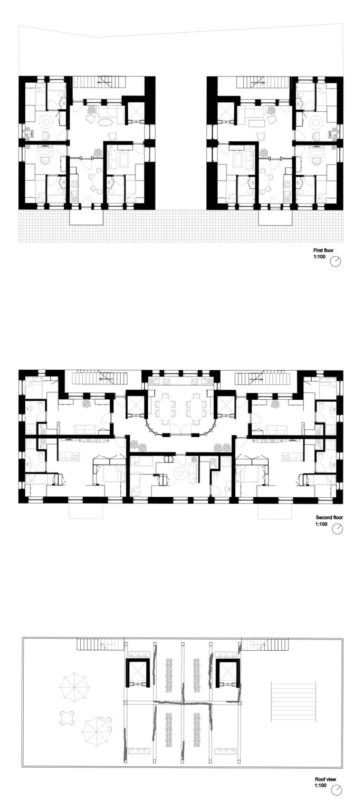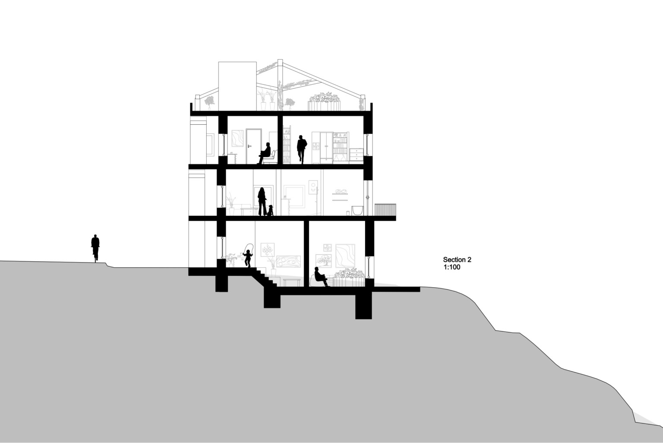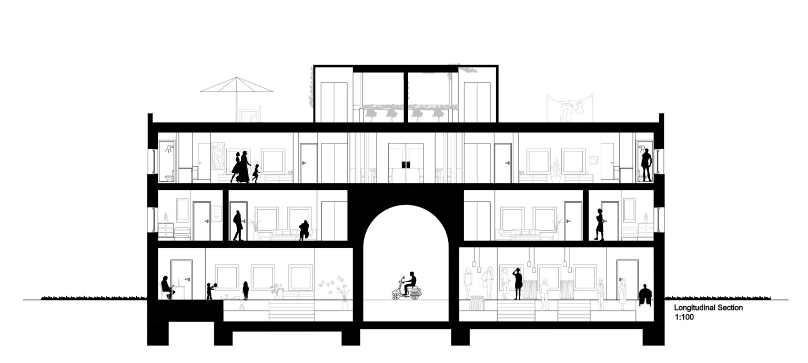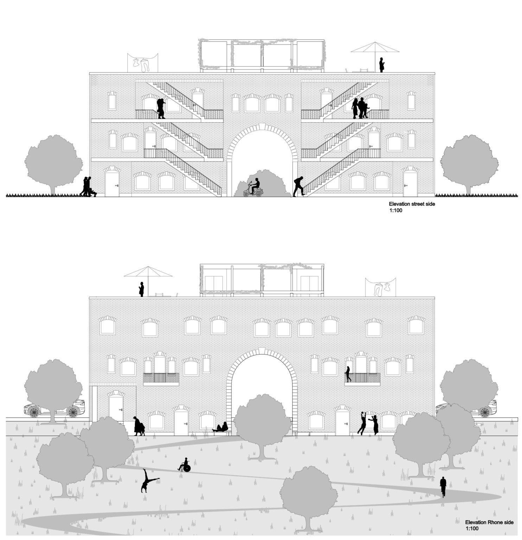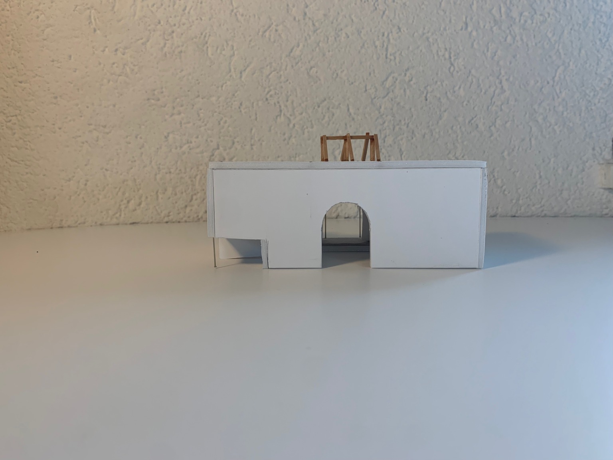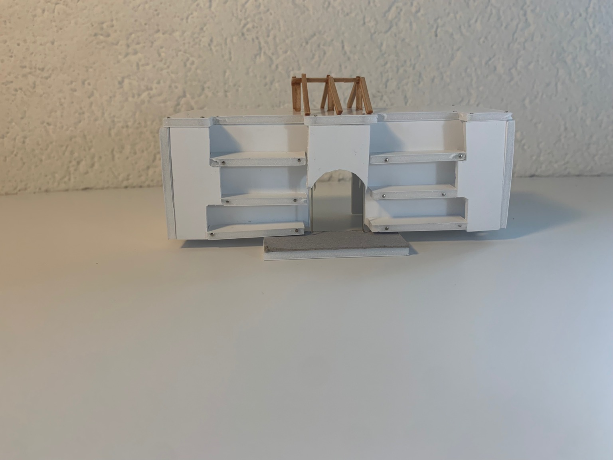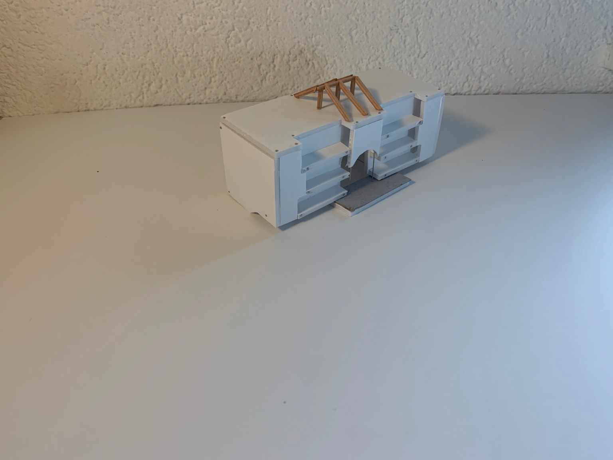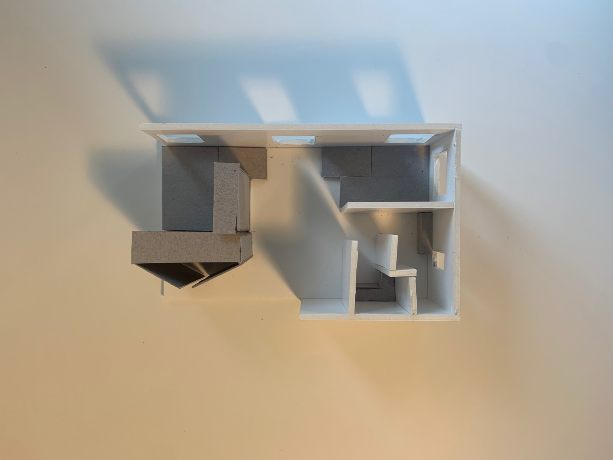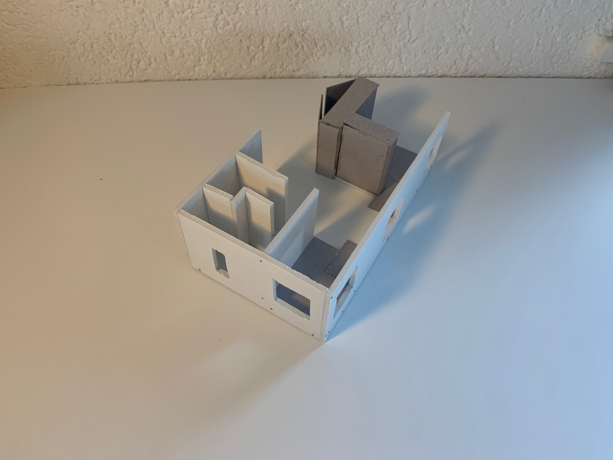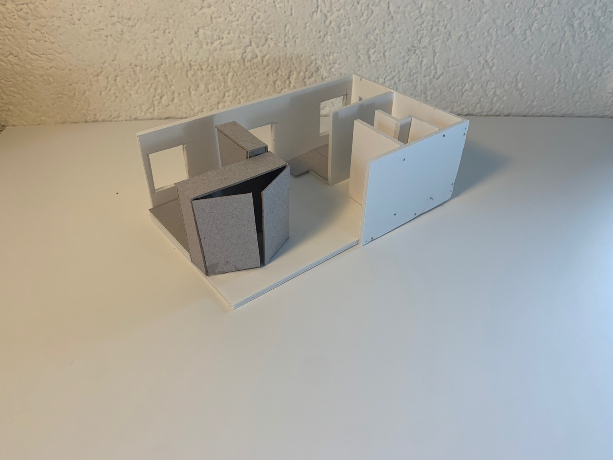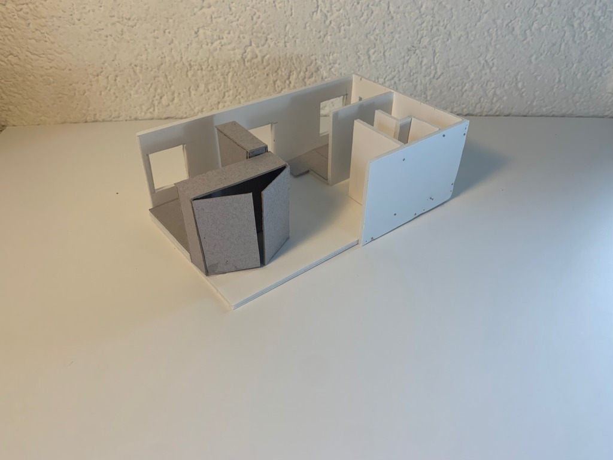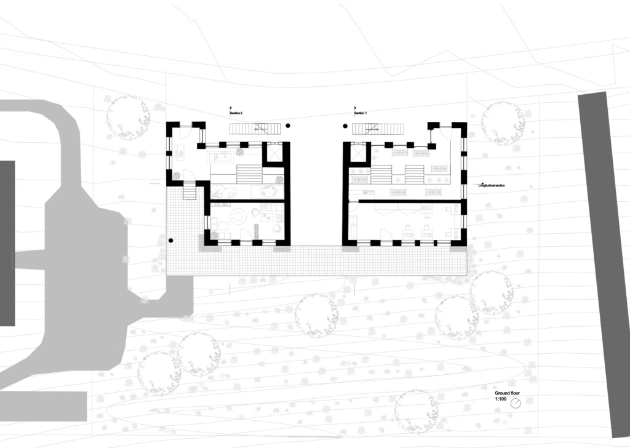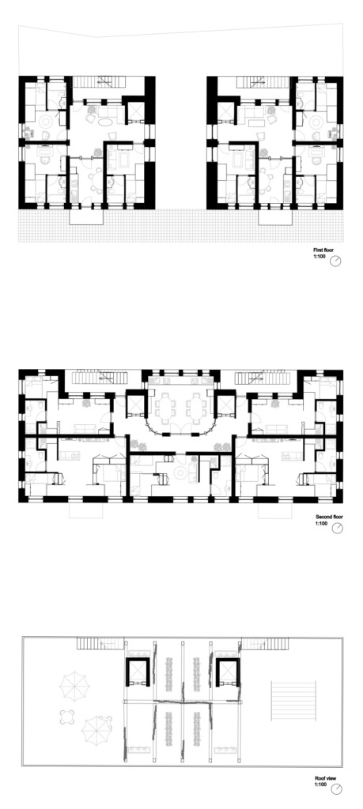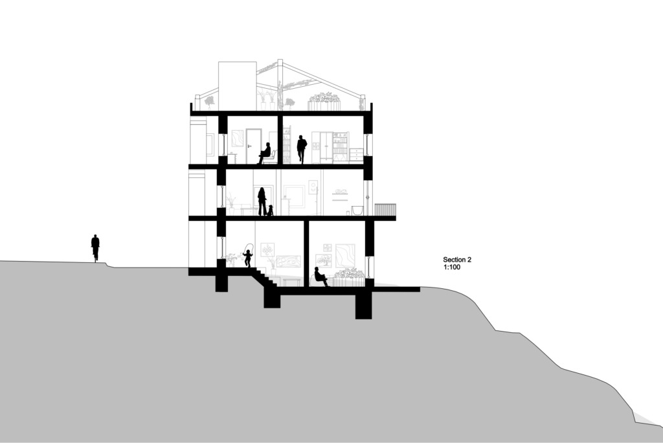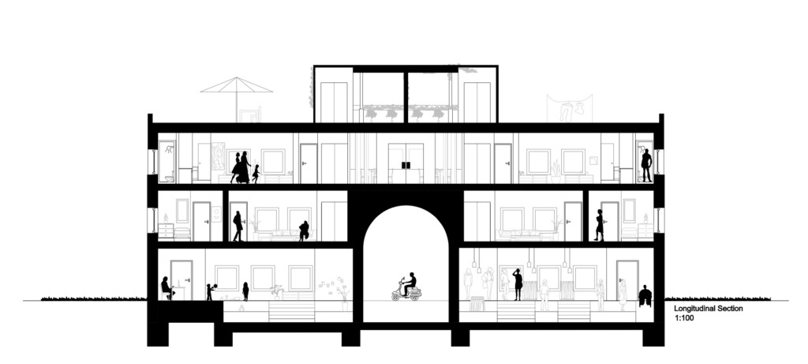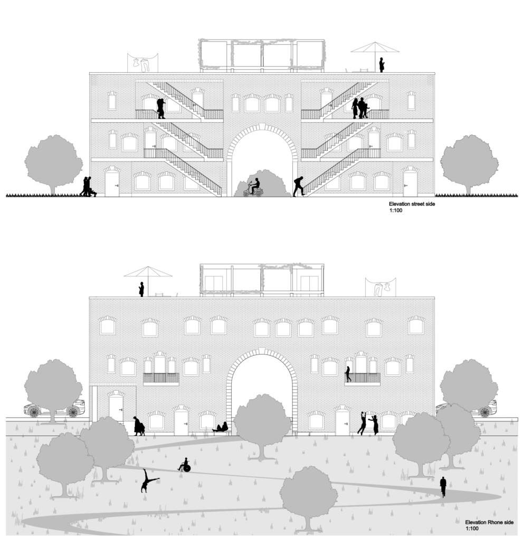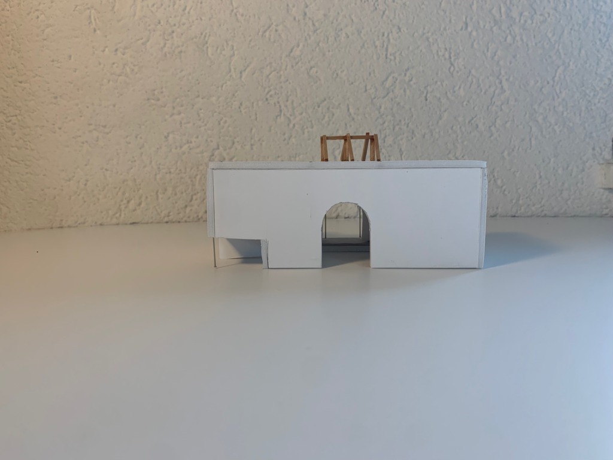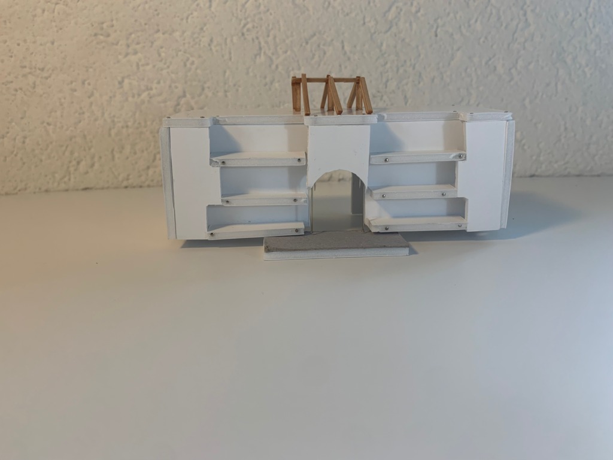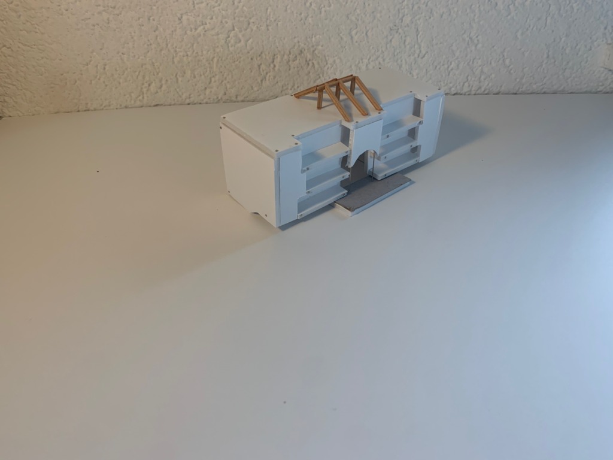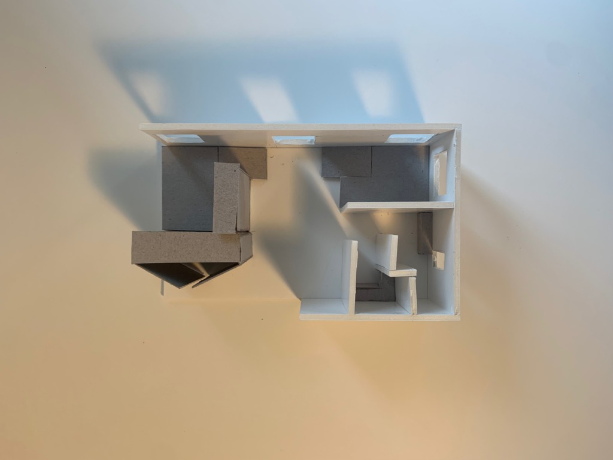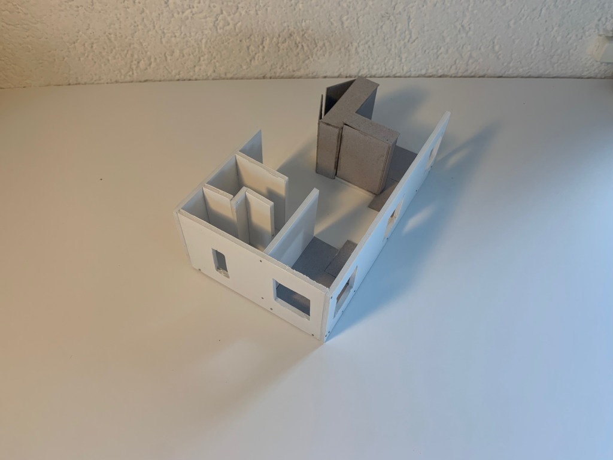House of Encounters
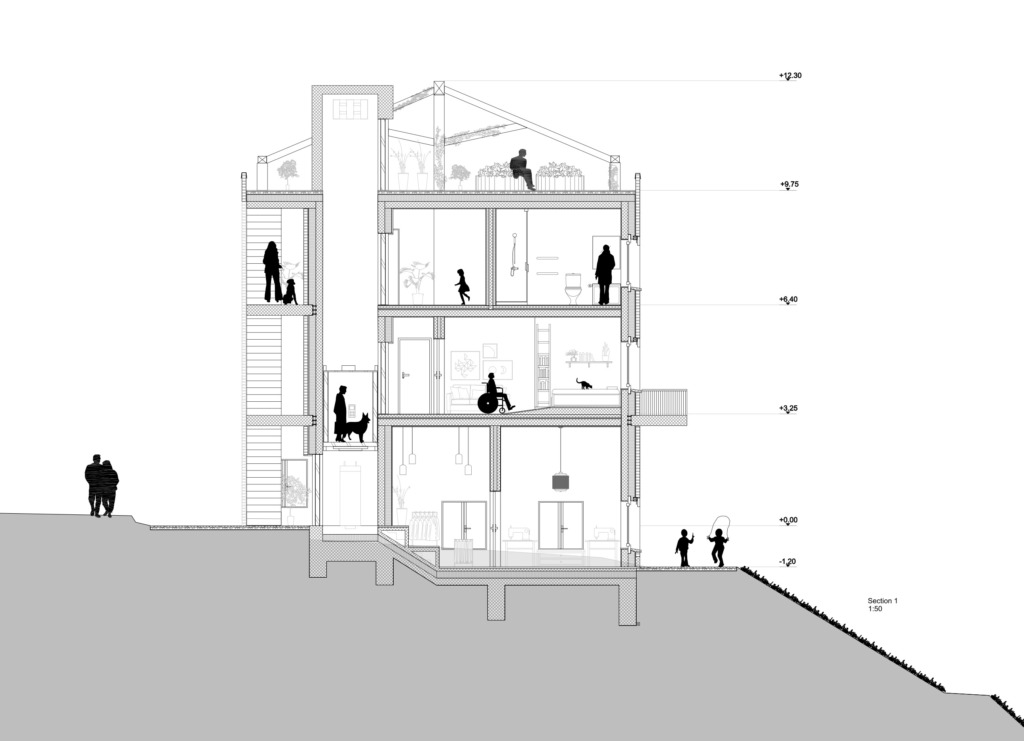
- Aïre, Geneva
- Inspired from my case study house Maison de Bourgeoises, each floor is tailored to the needs of one specific group of people, whereas in the case study house vertical division was designed to represent and maintain the social hierarchy, this building encourages the exchange between the groups.
- The ground floor is dedicated entirely to the communal life with the neighbours by providing services such as child care or commerce. The second floor is dedicated to the elderly and the physically impaired, whilst the topic of accessibility is implemented throughout the entire building.
- The third floor is dedicated to small families, no matter the size. The private spaces are kept as small as possible to encourage daily exchange with the other groups. Communal kitchens, living rooms, balconies and ateliers are therefore designed as big space of exchange.
