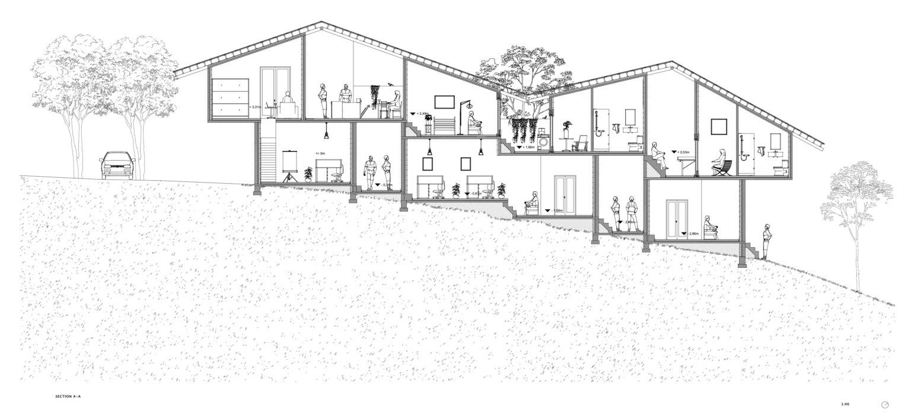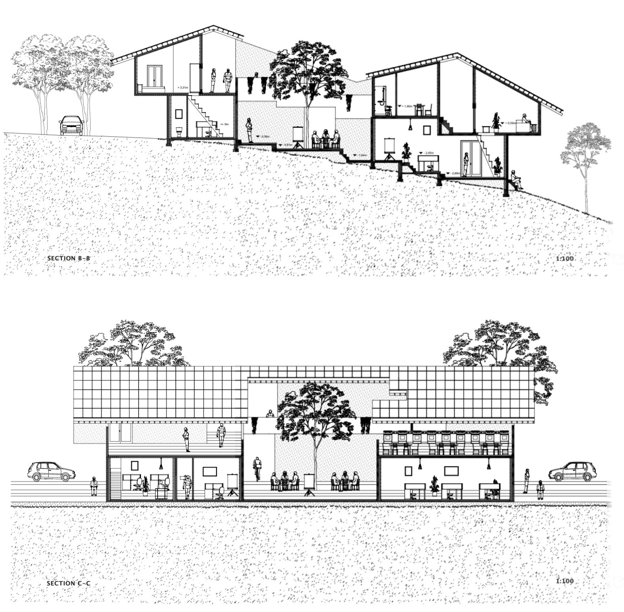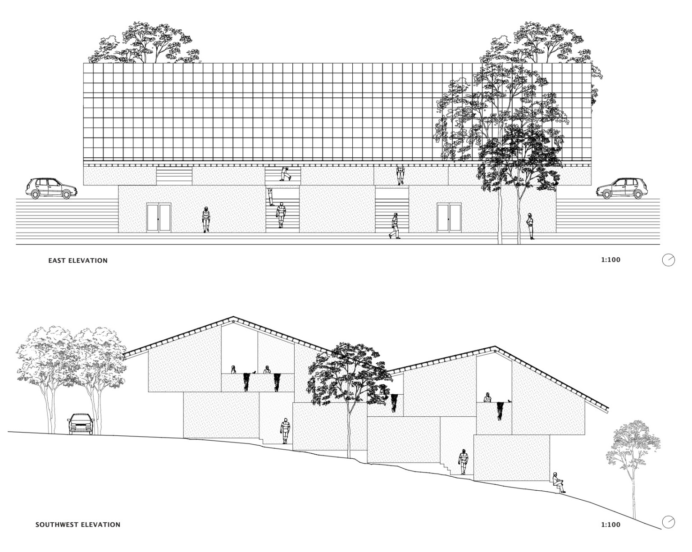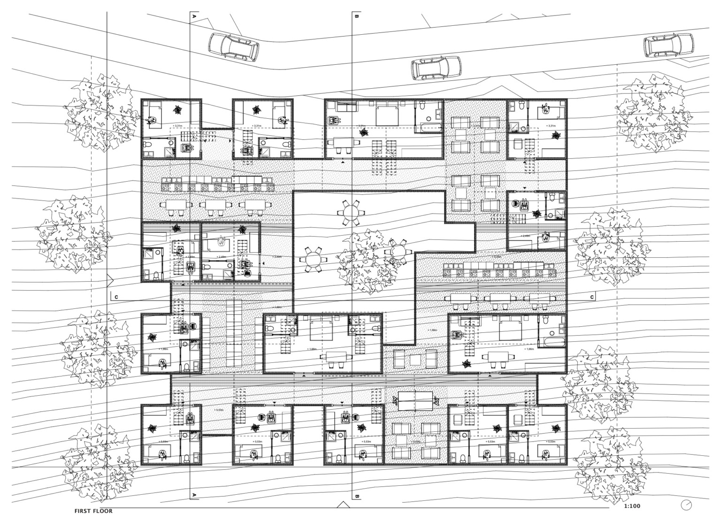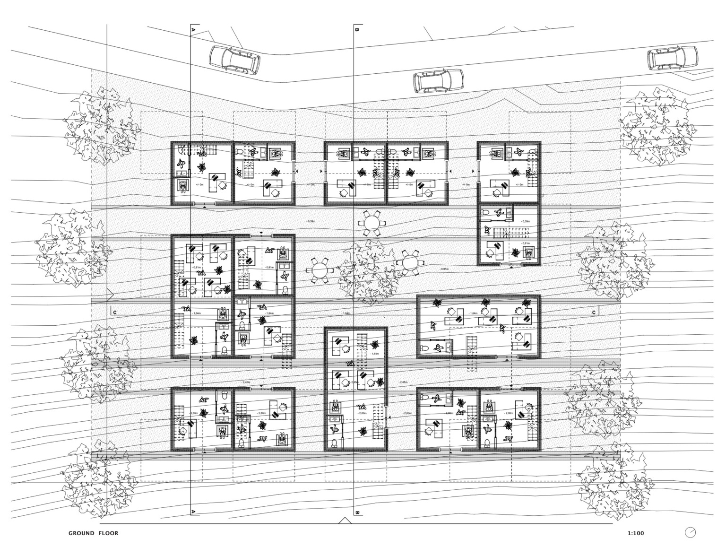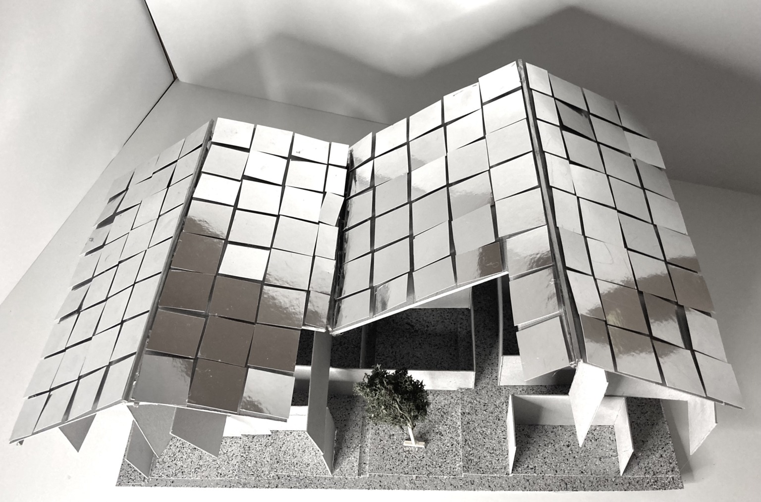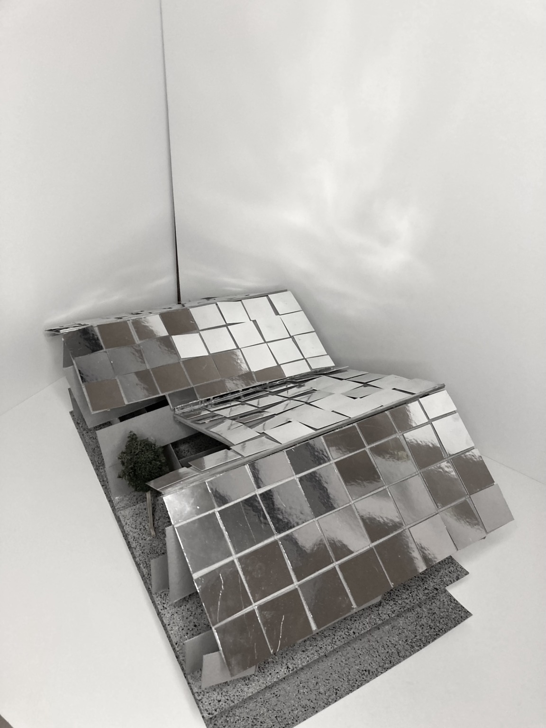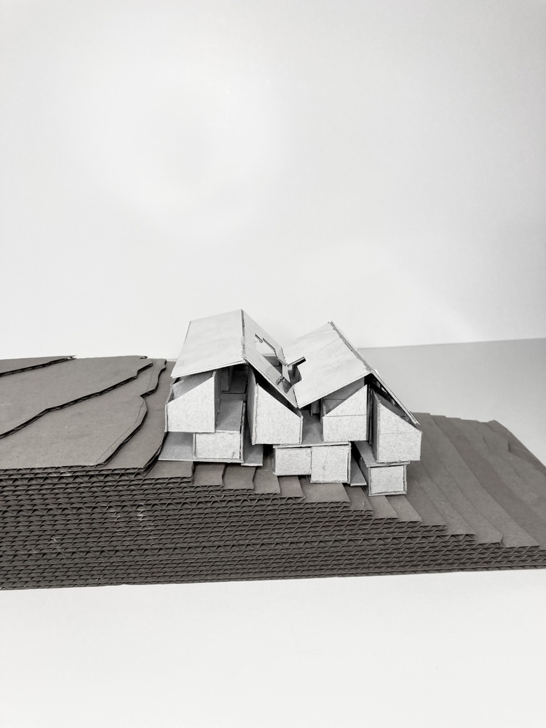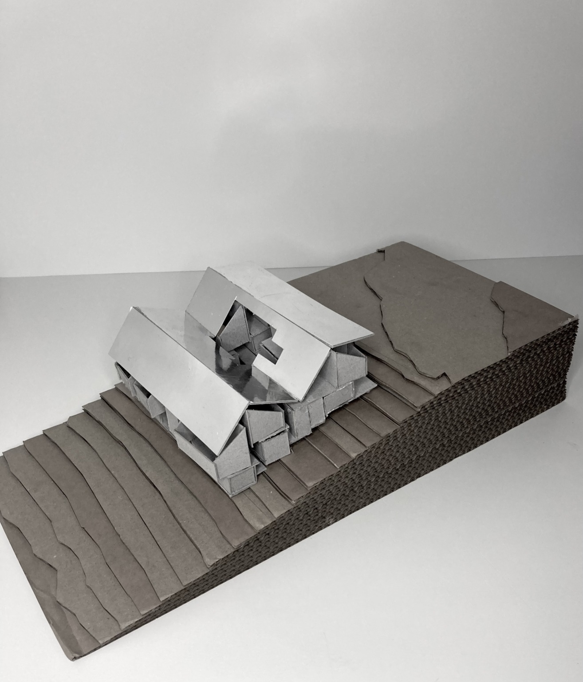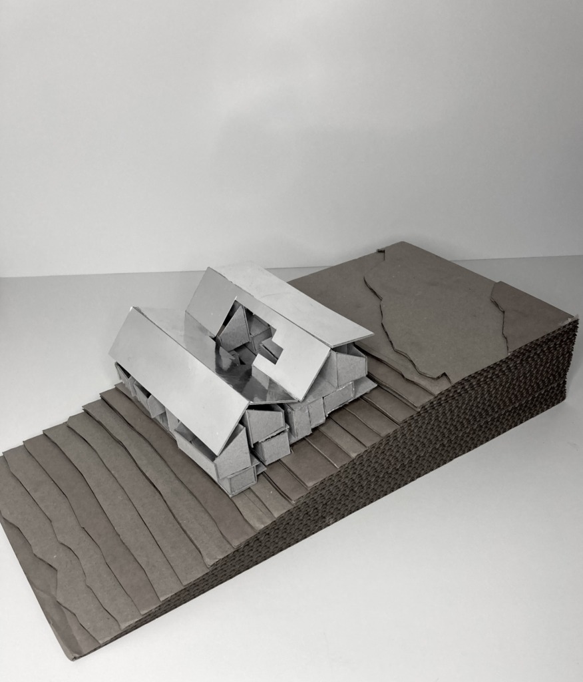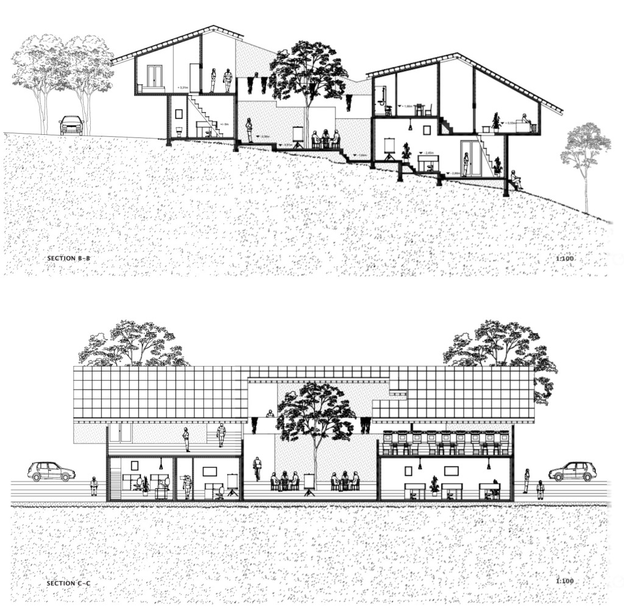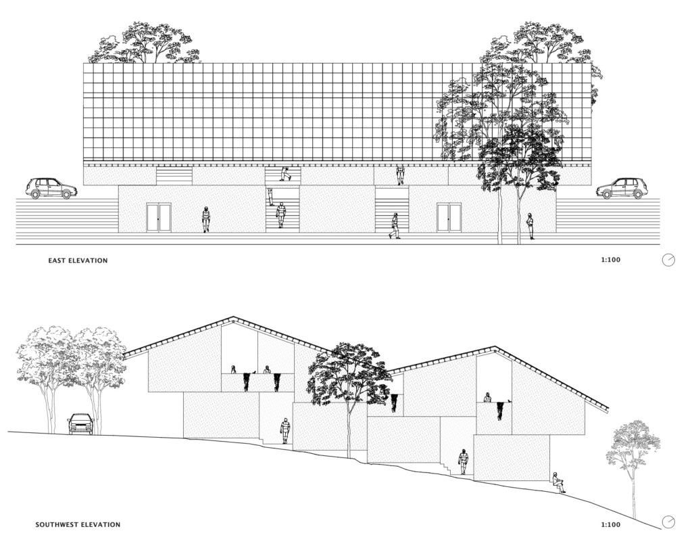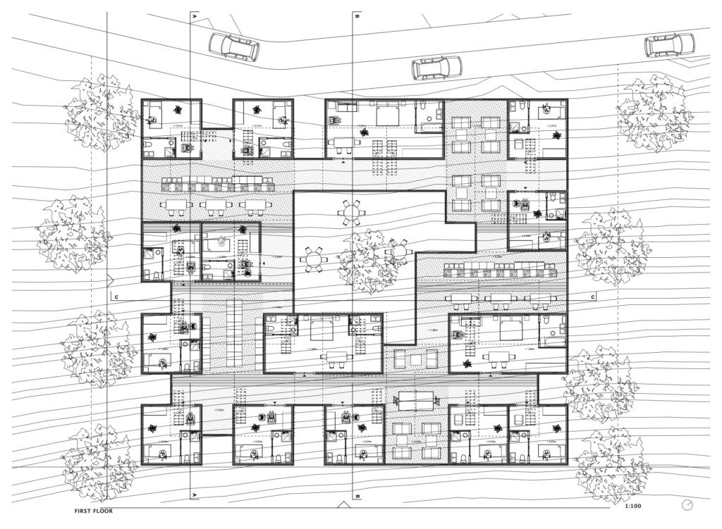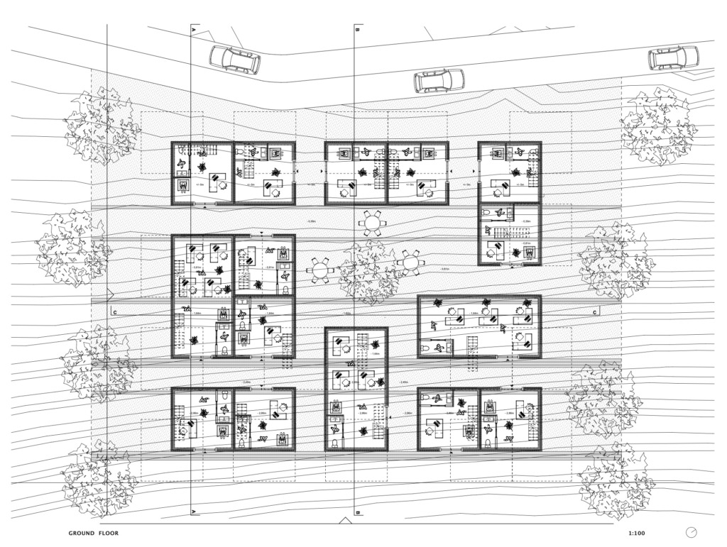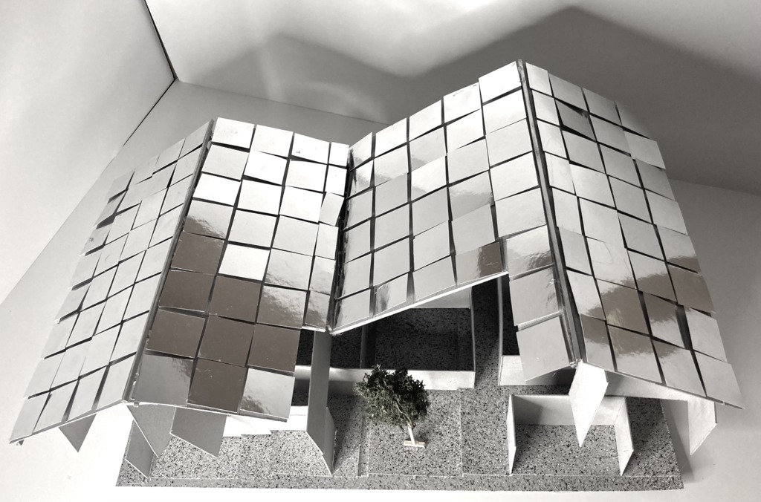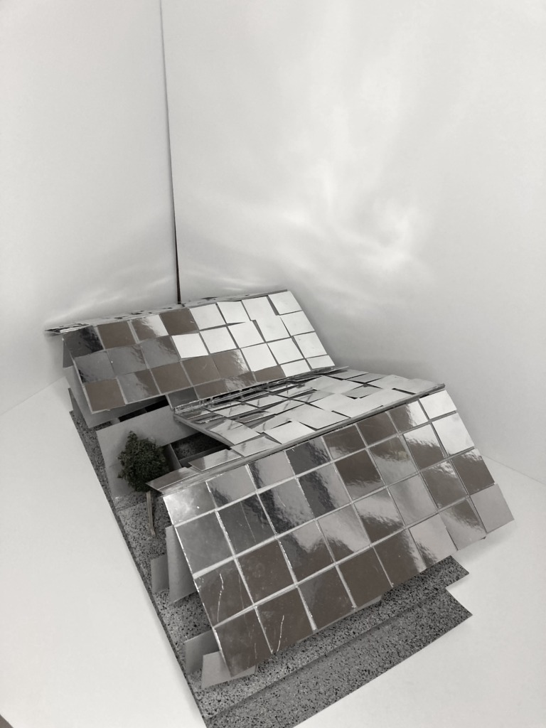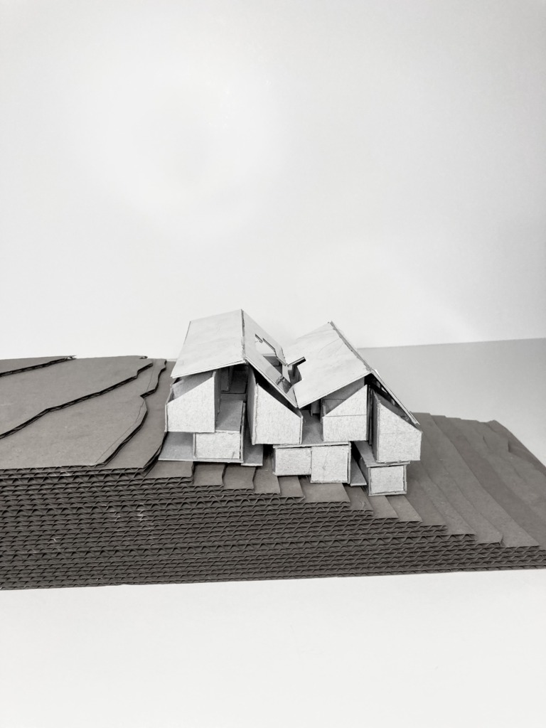Immeuble Ville
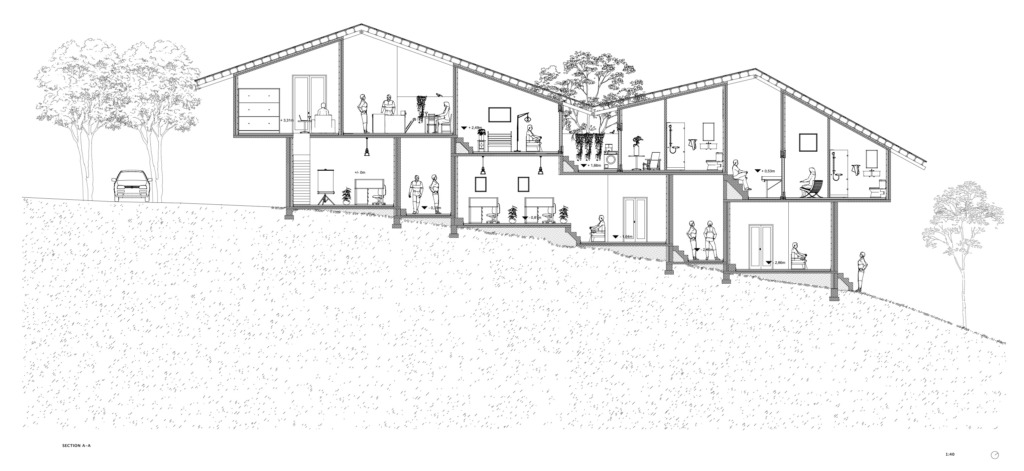
- Aïre, Geneva
- The Immeuble Ville tries to implement three main topics: the juxtaposition of cubical rooms inside a space, the roof as the main unifying element and the interchangeable heights. Every cube is divided into 2 floors separating living and working from each other.
- Contrastingly the living area on the second floor is shifted from the working volumes, allowing the roof below to present itself as a threshold space between the cubes. Following a grid like pattern of blocks the floor above works similarly to the ground floor and 4 shared spaces are created allowing a sense of collectivity and space efficiency.
- Just like the rest of the building, the roof adapts itself to the topography. Due to its form, it is possible for rain water to flow into the courtyard. PV panels characterise the buildingʼs appearance and generate renewable energy for the entire complex.
