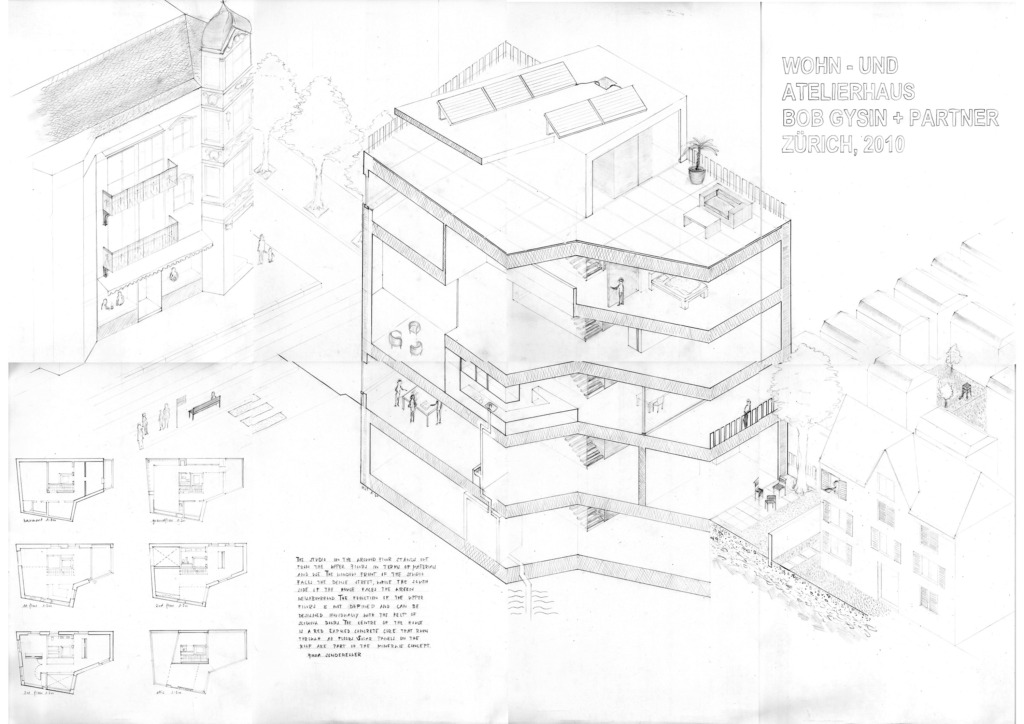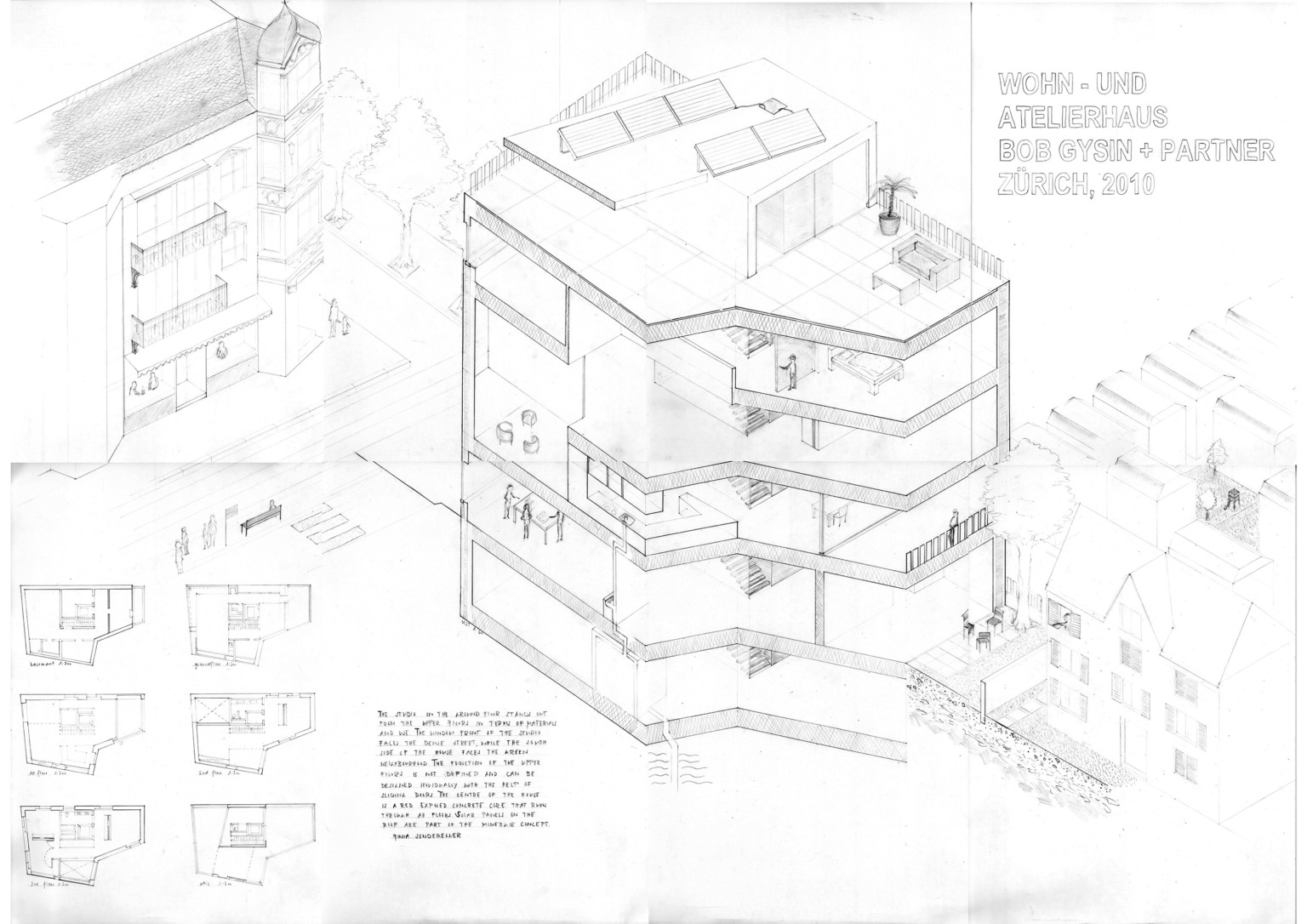Case Study – Atelier House Bob Gysin – Bob Gysin, 2010

- Zürich
- The studio on the ground floor stands out from the upper floors in terms of materials and use.
- The front window of the studio faces the dense street, while the south side of the house faces the green neighbourhood. The function of the upper floors is not defined and can be designed individually with the help of sliding doors.
- The centre of the house is a red exposed concrete core that runs though all floors. Solar panels on the roof are part of the minergie concept.






