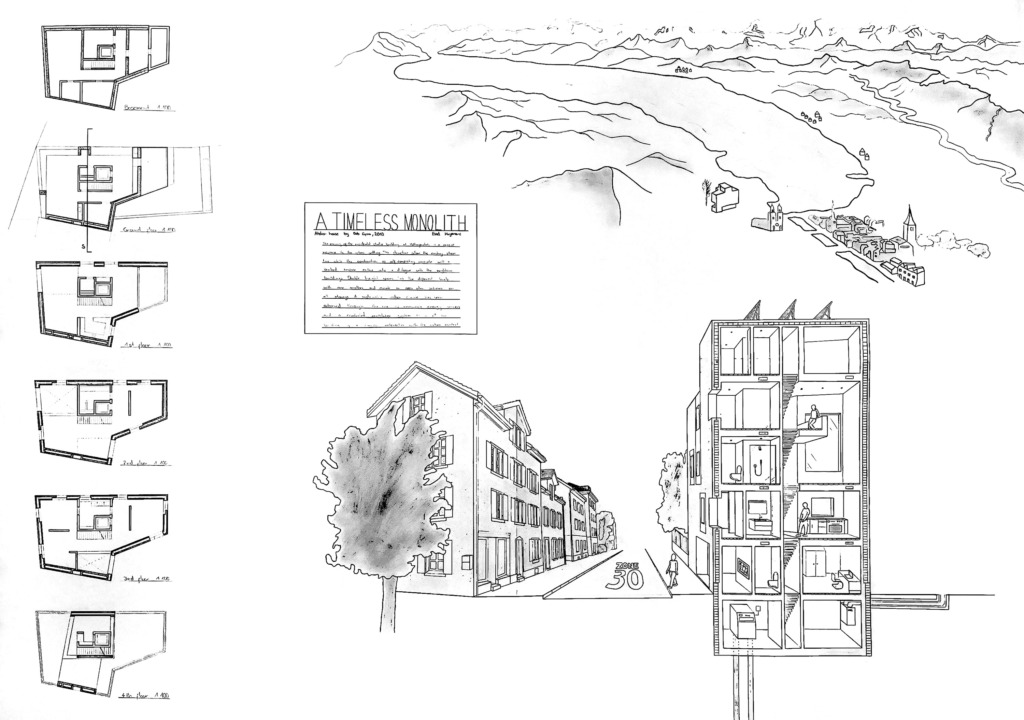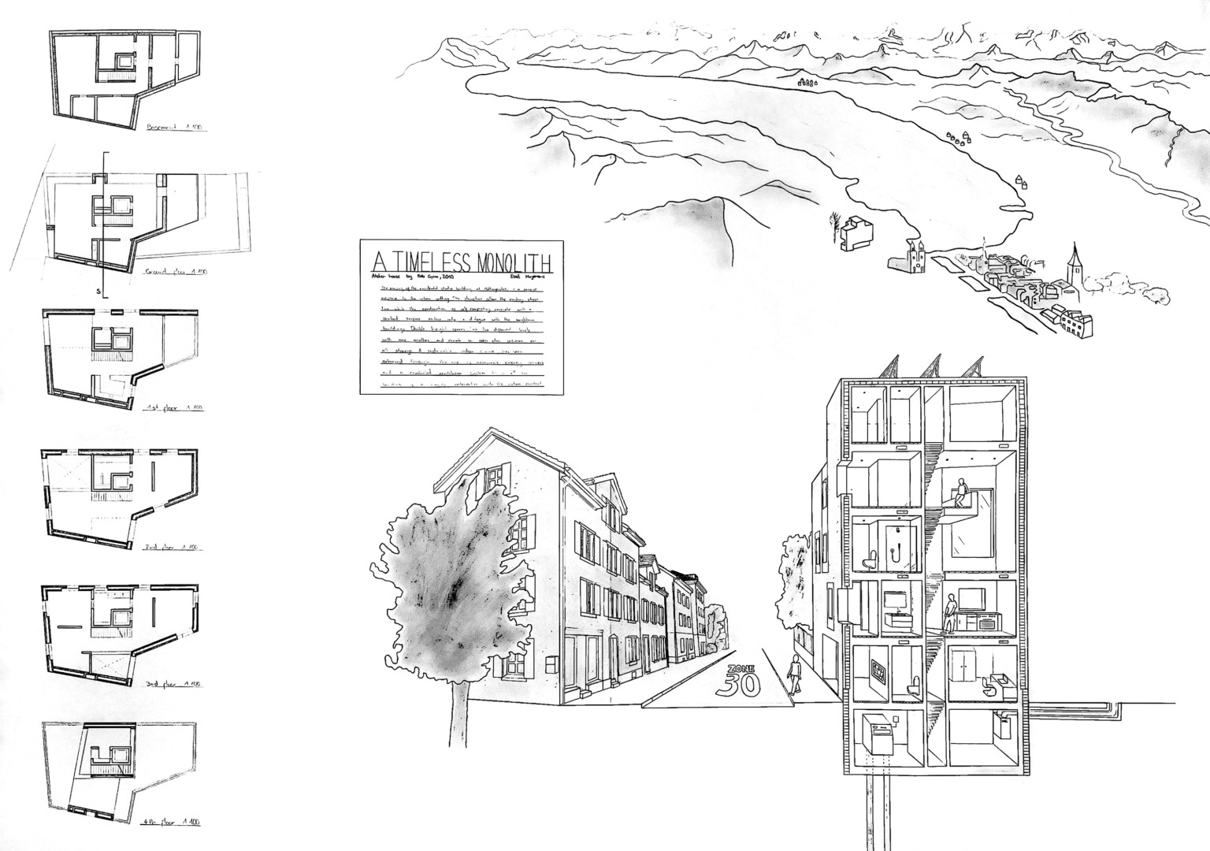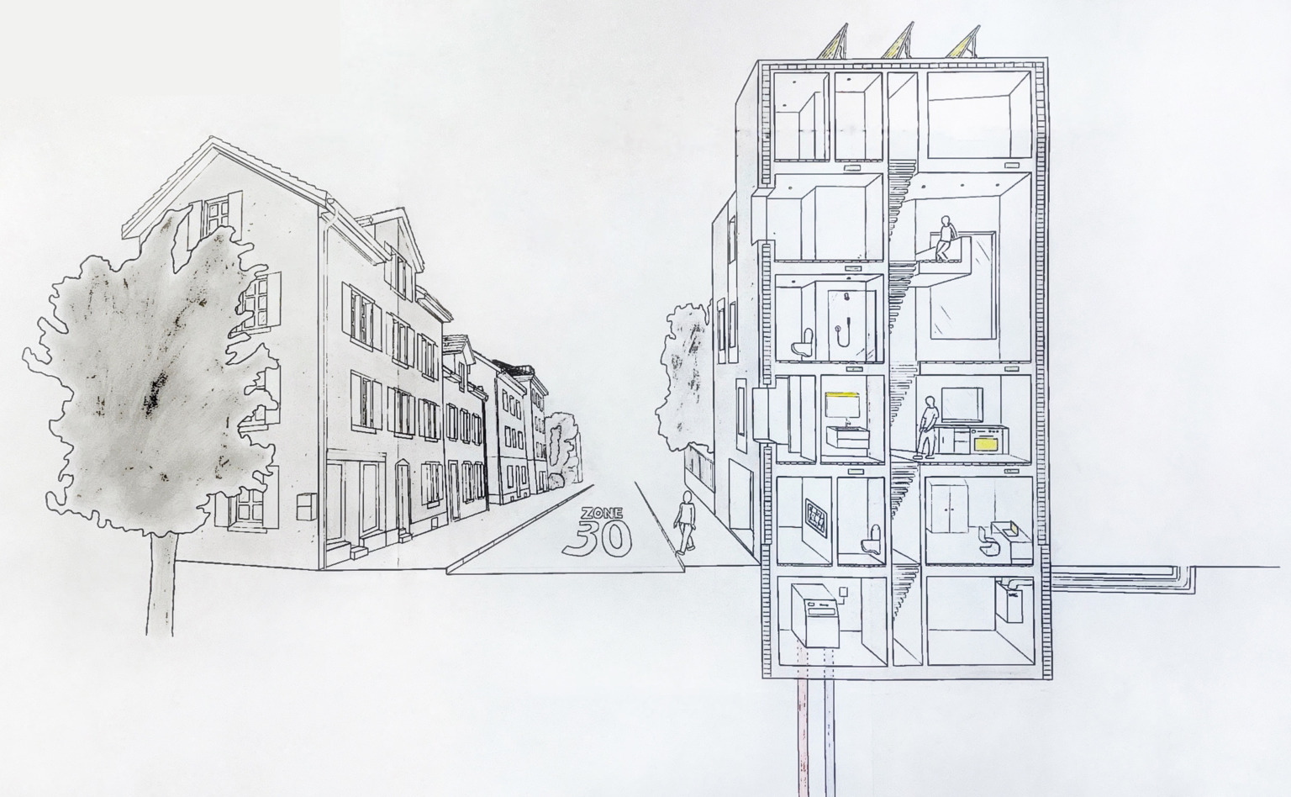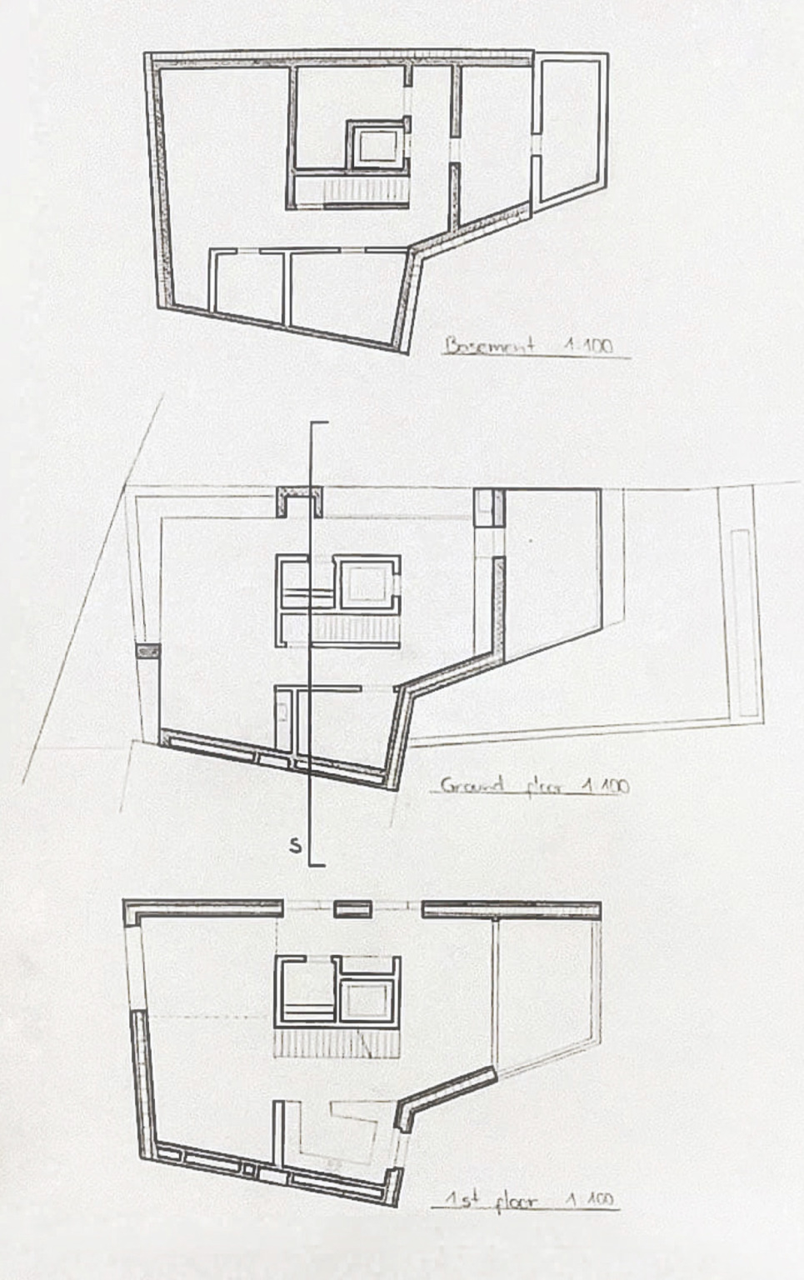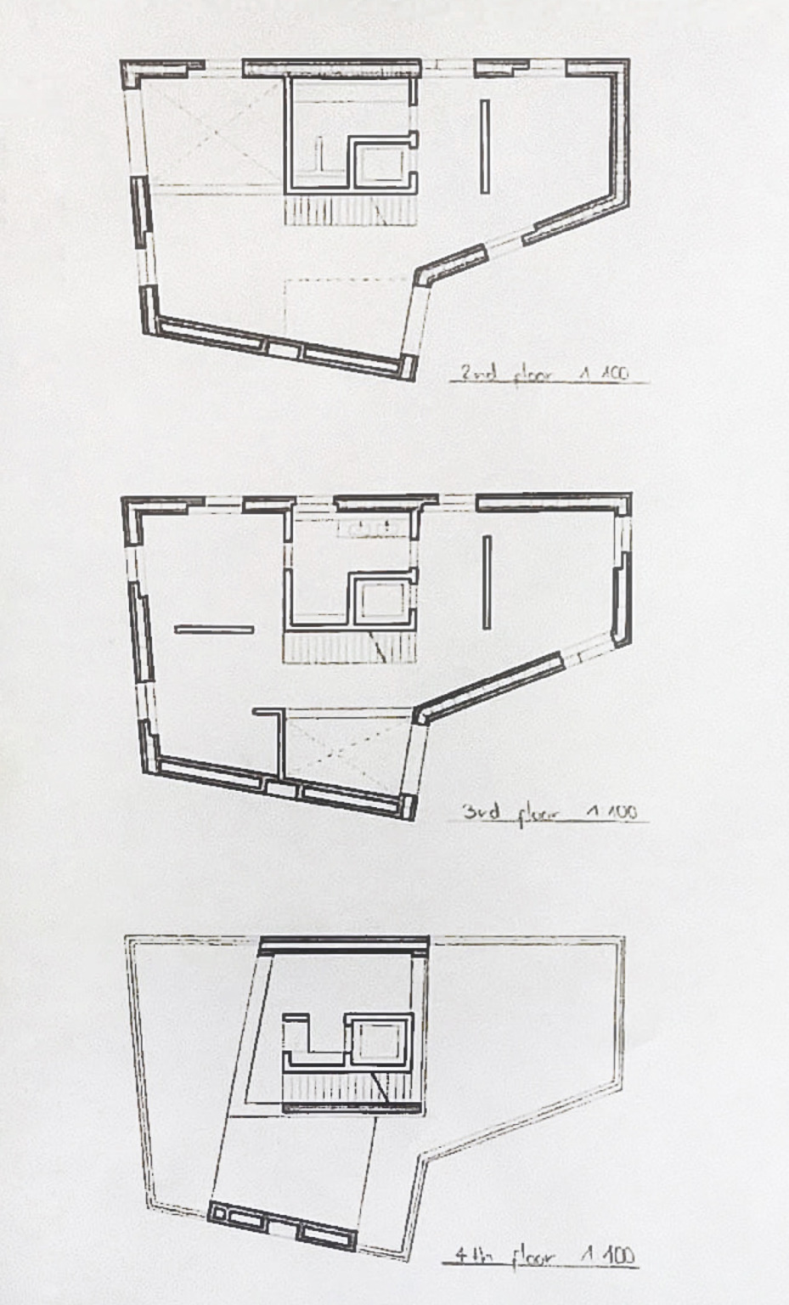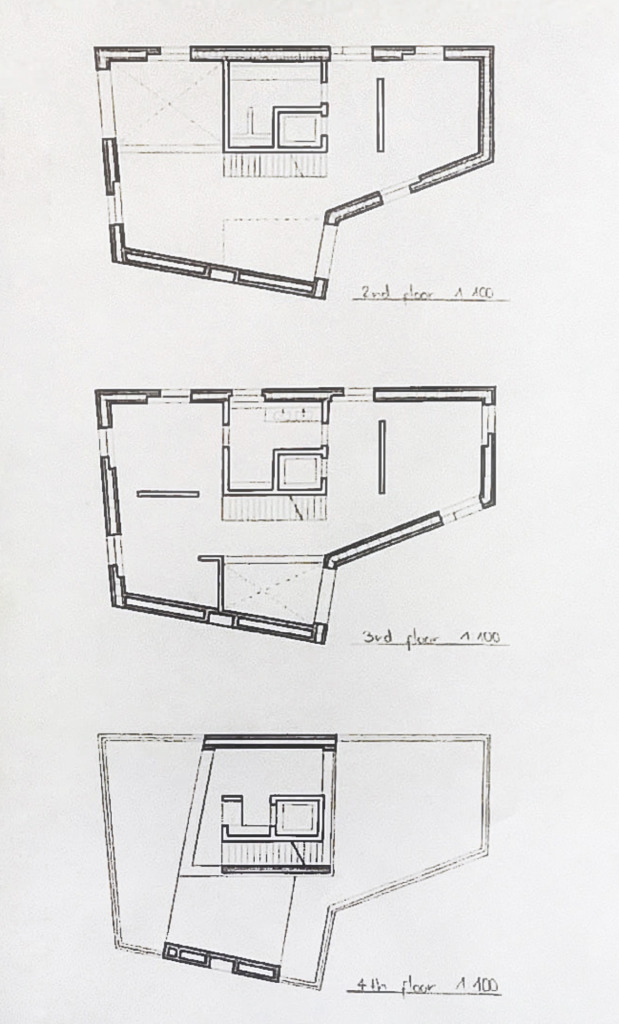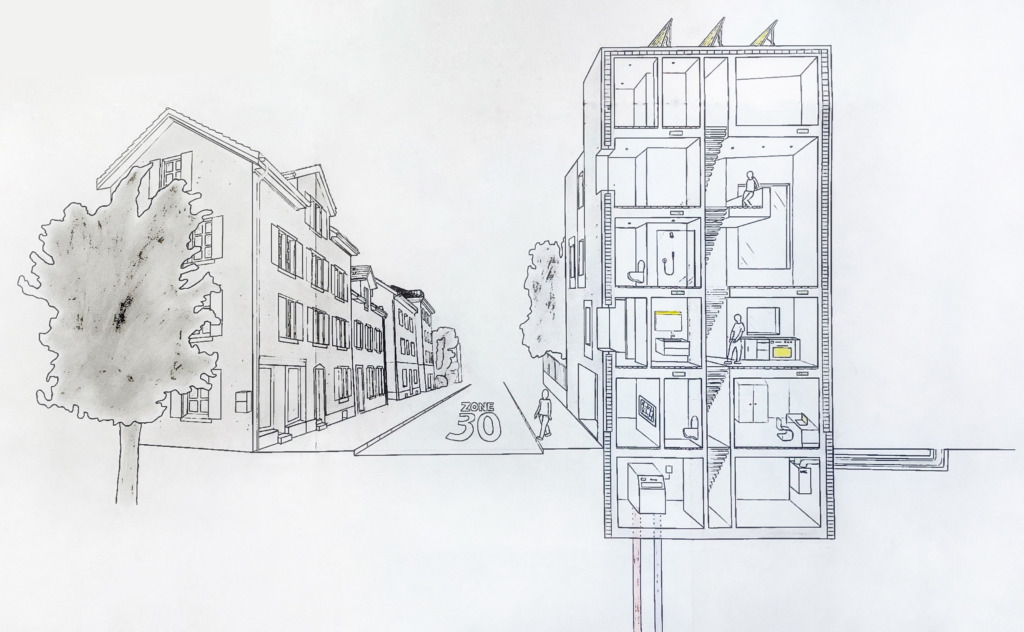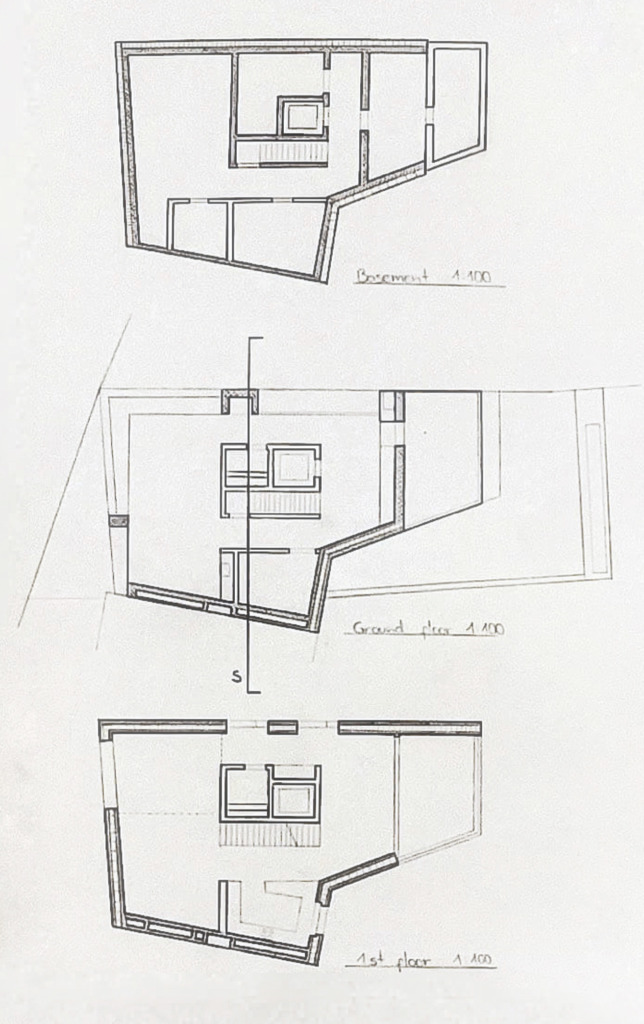Case Study – Atelier House Bob Gysin – Bob Gysin, 2010
- Zürich
- The meaning of the residential studio building at Hottingerplatz is a precise response to the urban setting.
- The structure follows the existing street line while the construction of self-compacting concrete with a brushed surface enters into a dialogue with the neighbour buildings. Double height spaces link the different levels with one another and create an open plan surface on all storeys.
- A sustainable indoor climate has been achieved through the use of renewable energy sources and a controlled ventilation system. All in all the building is a timeless interaction with the urban context.
People: Cook, Eat, Read, Rest, See, Sit, Sleep, Stand, Study, Make, Work
typology: House, Office, Workshop
Climate: Heat
Contributor: Esad Mujanovic
