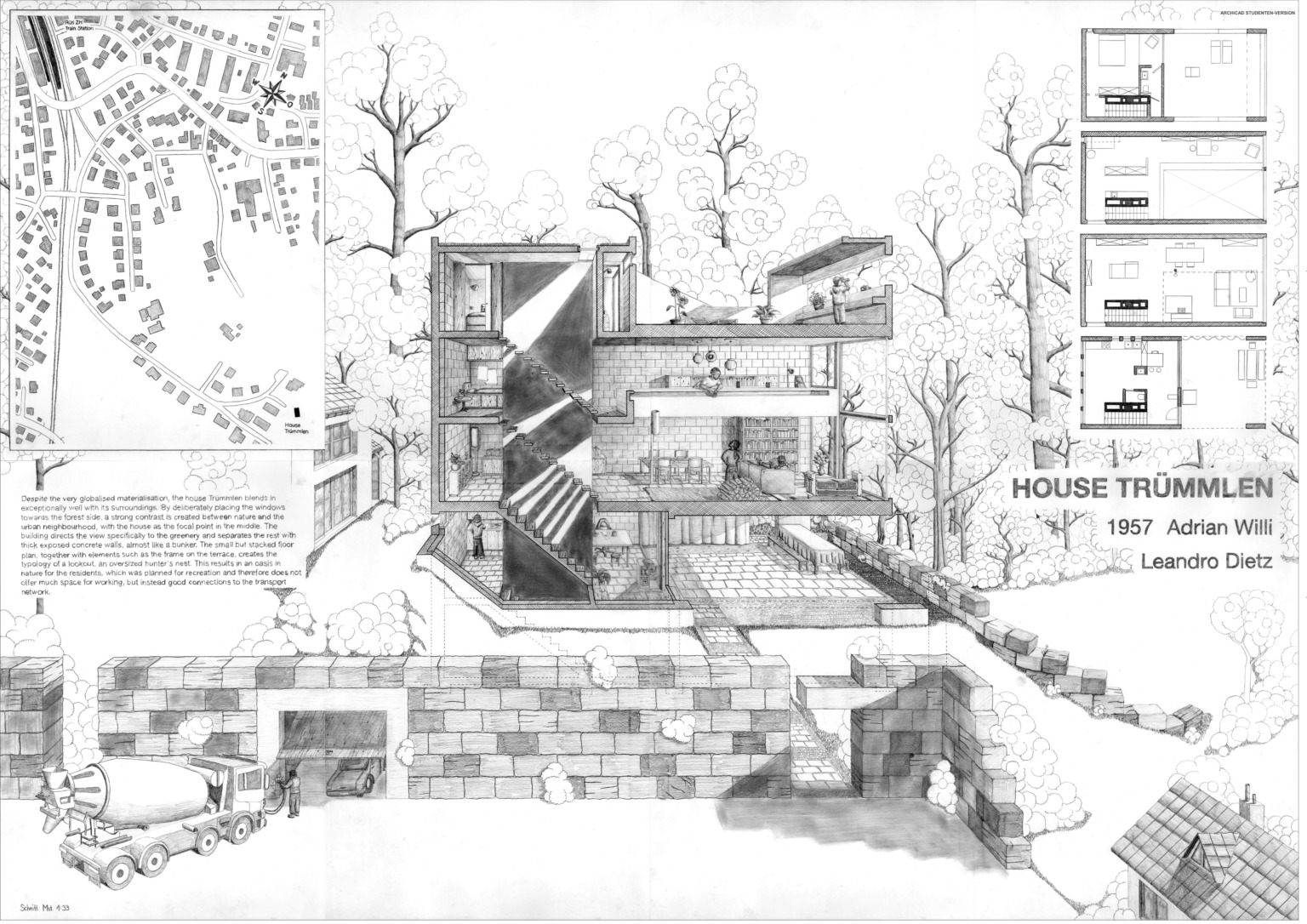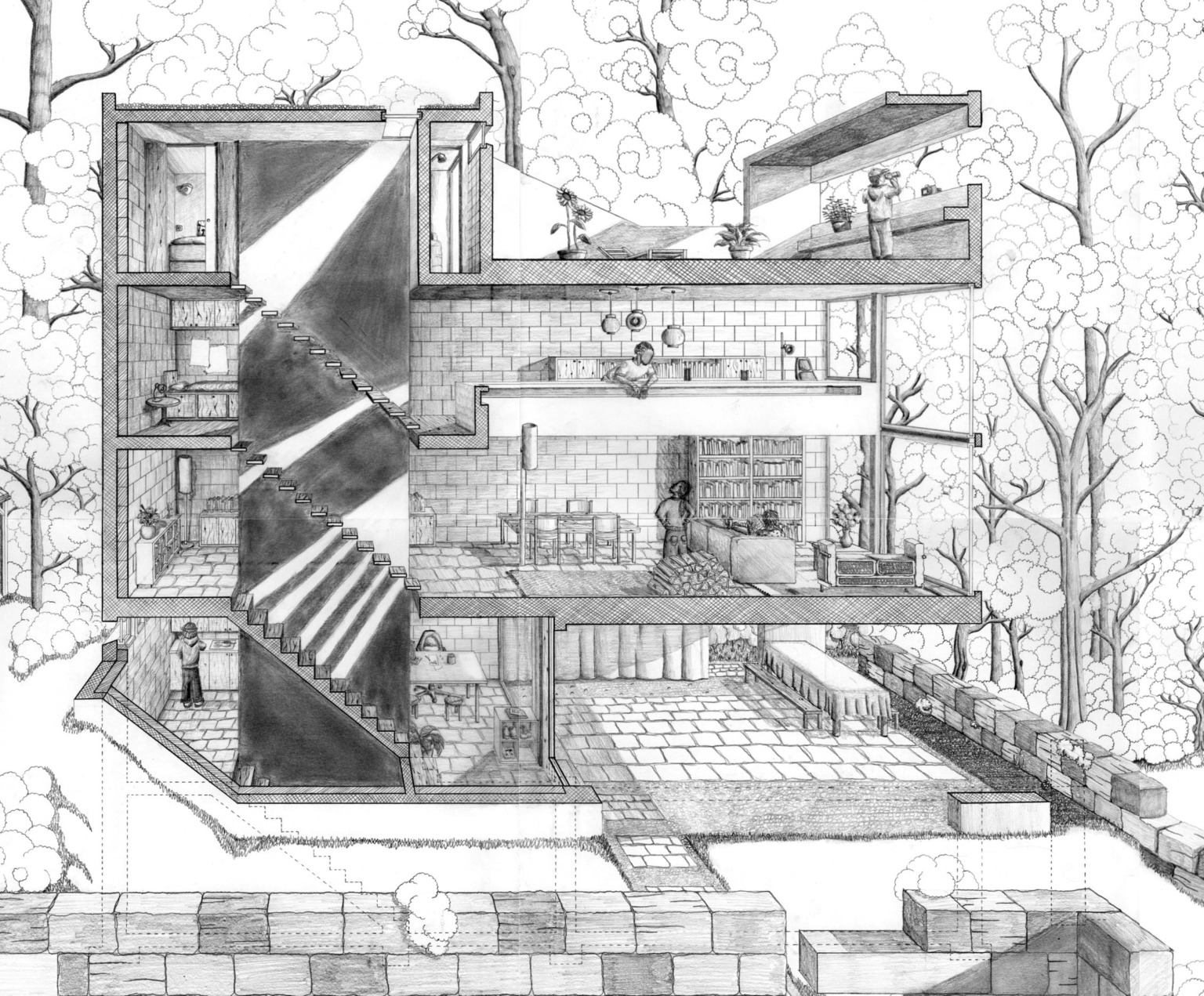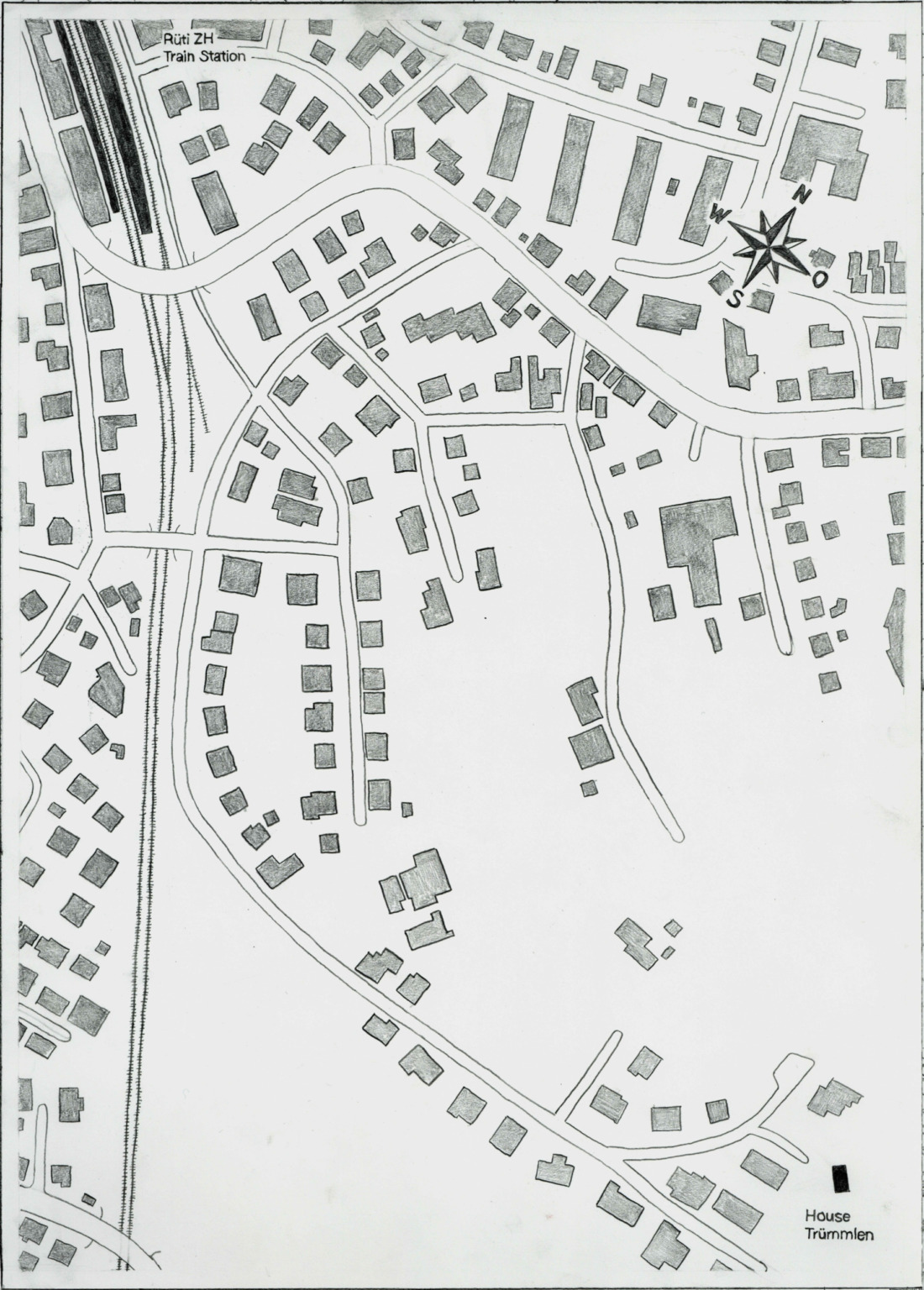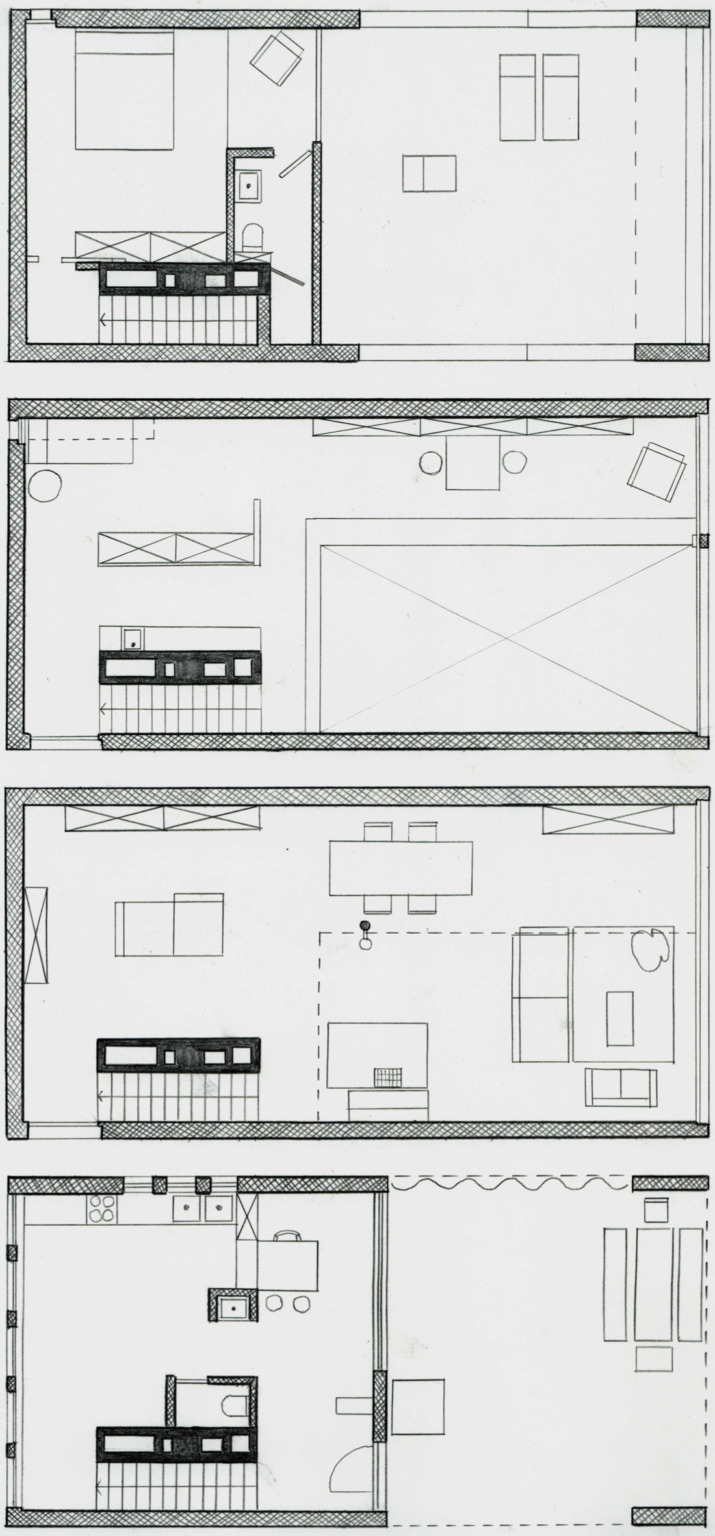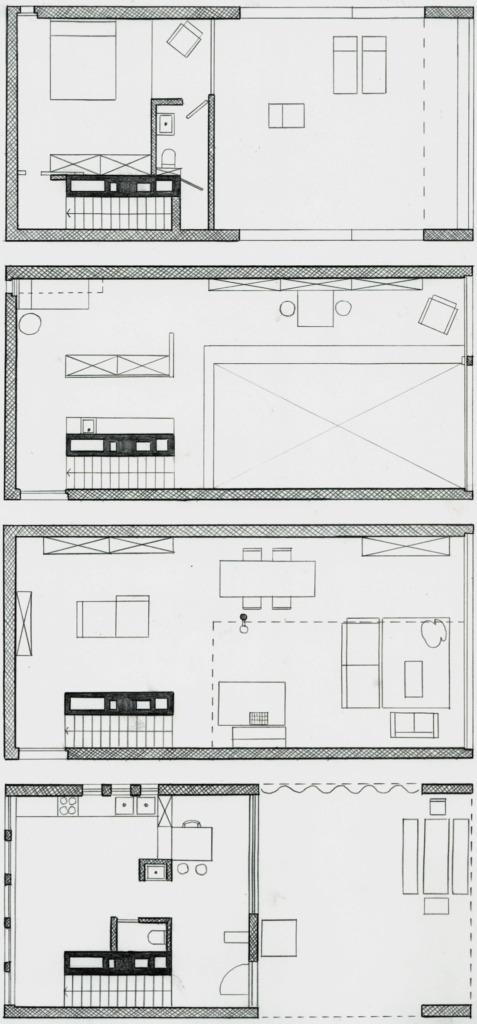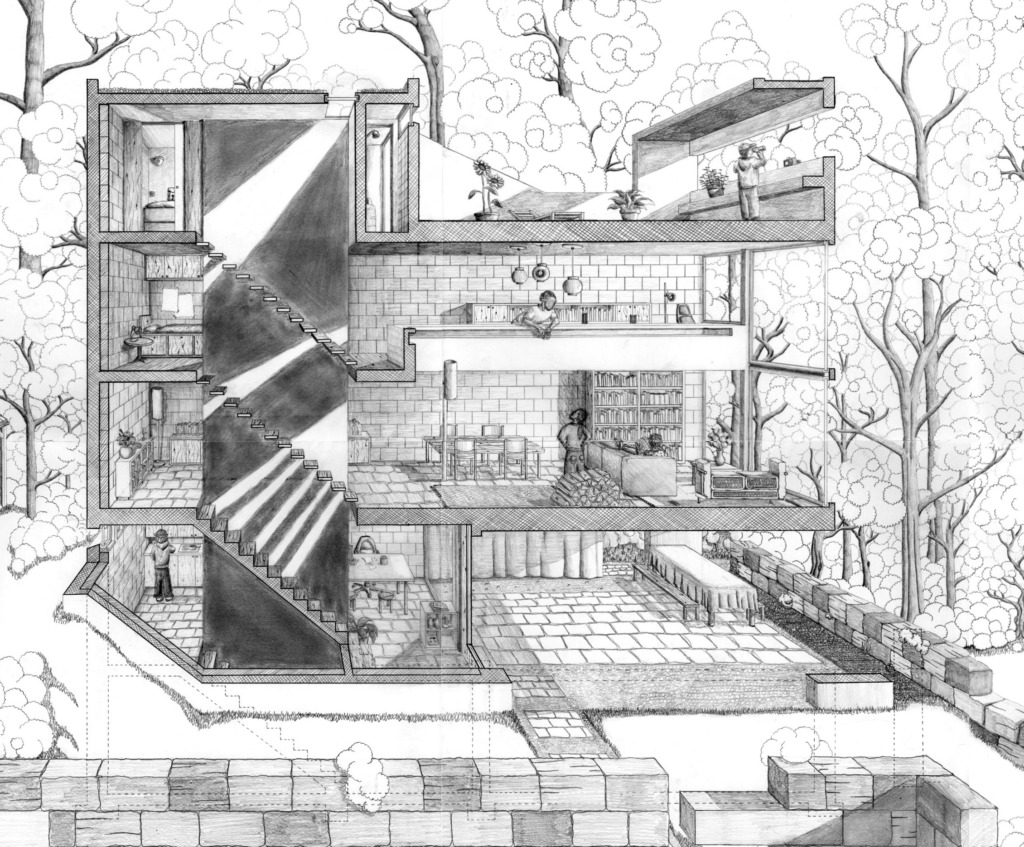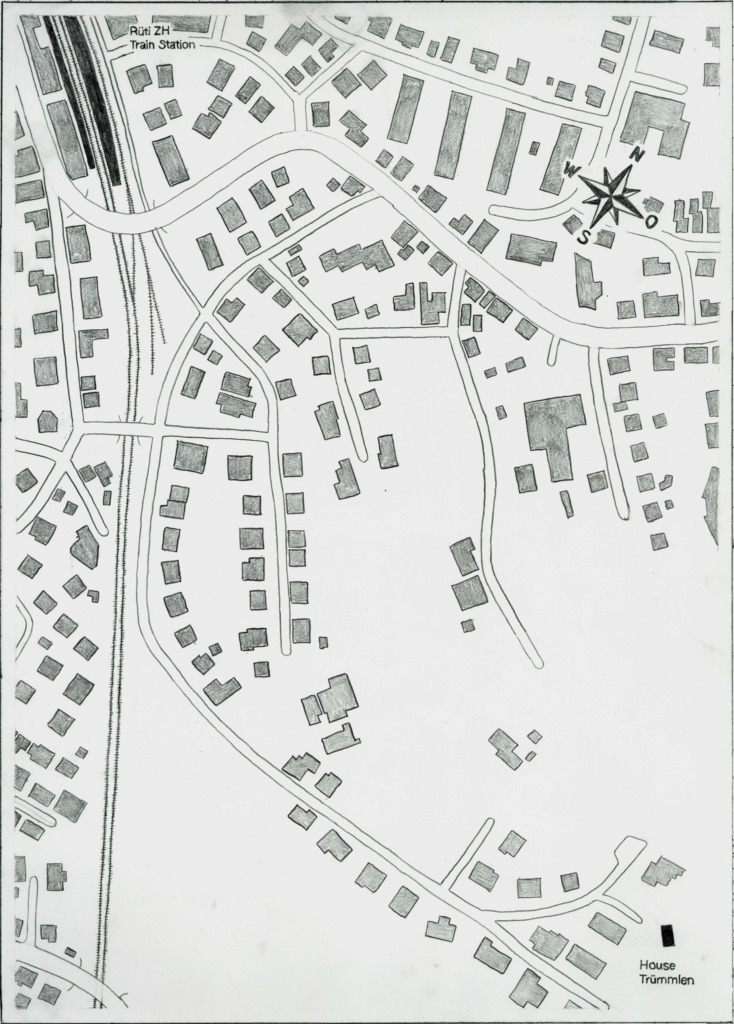Case Study – House Trümmlen – Adrian Willi, 1957
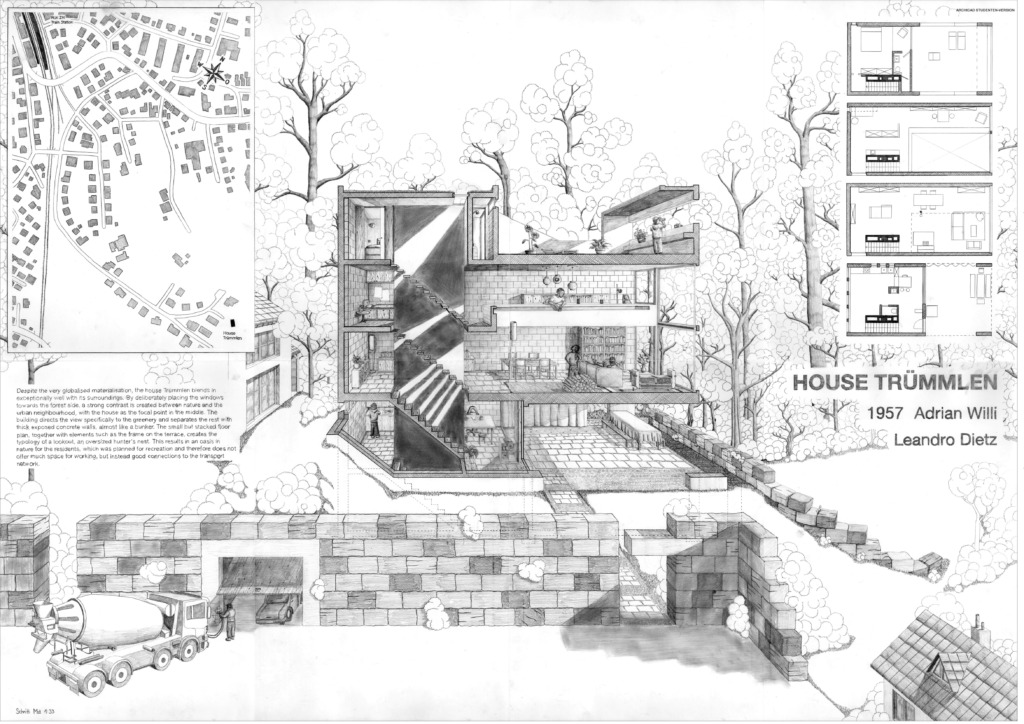
- Rüti, Zürich
- Despite the materialisation of globalization character, the house Trümmlen blends in exceptionally well with its surroundings. By deliberately placing the windows towards the forest side, a strong contrast is created between nature and the urban neighbourhood, with the house as the focal point in the middle.
- The building directs the view specifically to the greenery and separates the rest with thick exposed concrete walls, almost like a bunker. The small but stacked floor plan, together with elements such as the frame on the terrace, create the typology of a lookout, an oversized hunter’s nest.
- This results in an oasis in the midst of nature for the residents, which was planned for recreation and therefore does not offer much space for working, but instead good connections to the pubic transport network.
