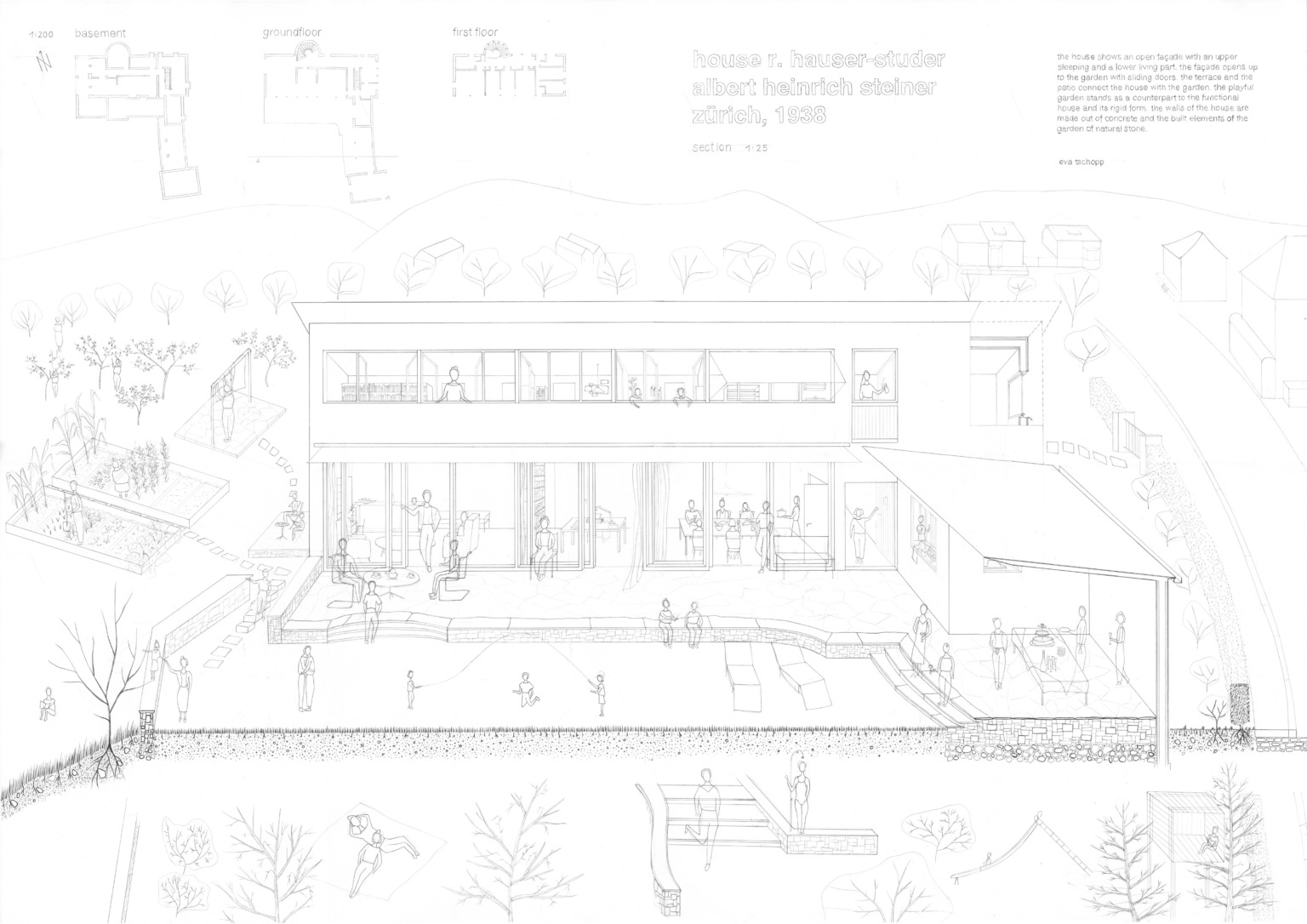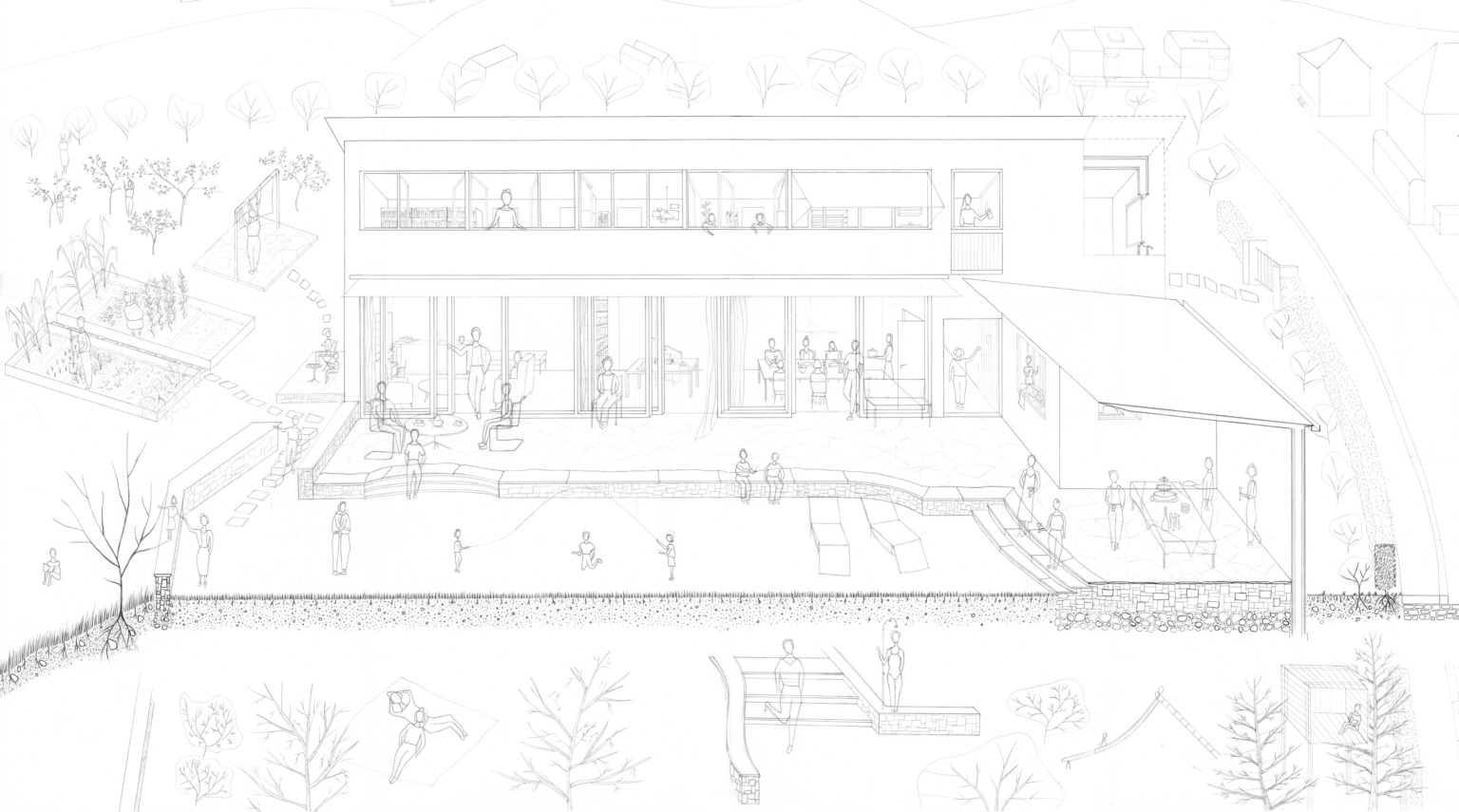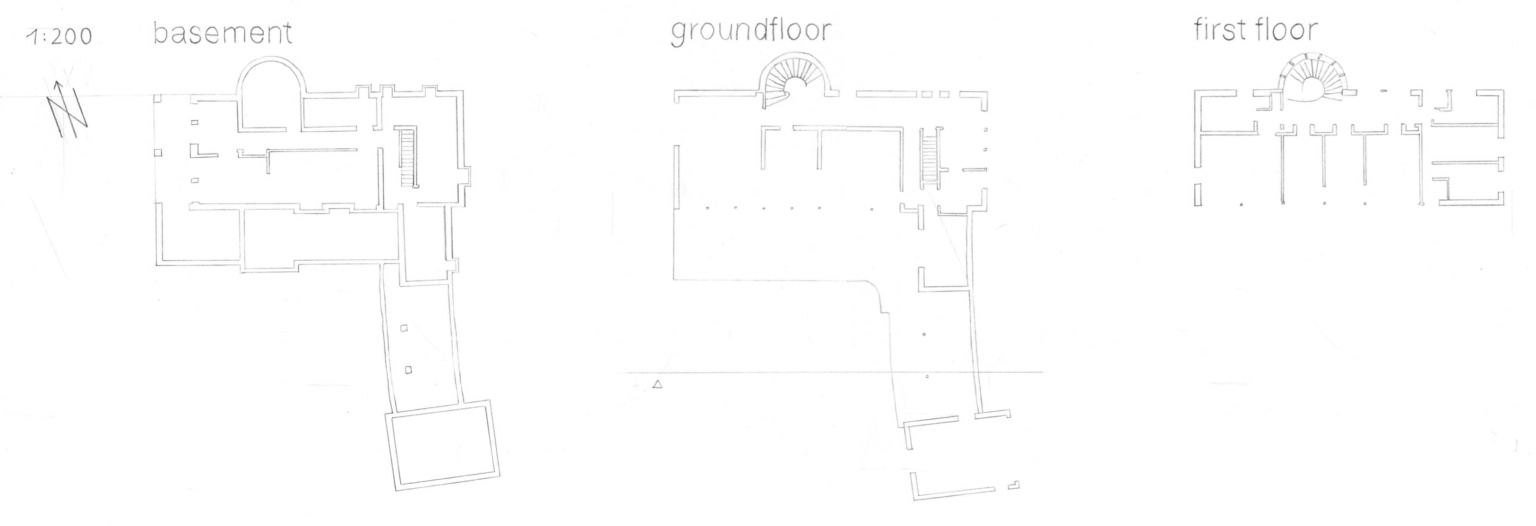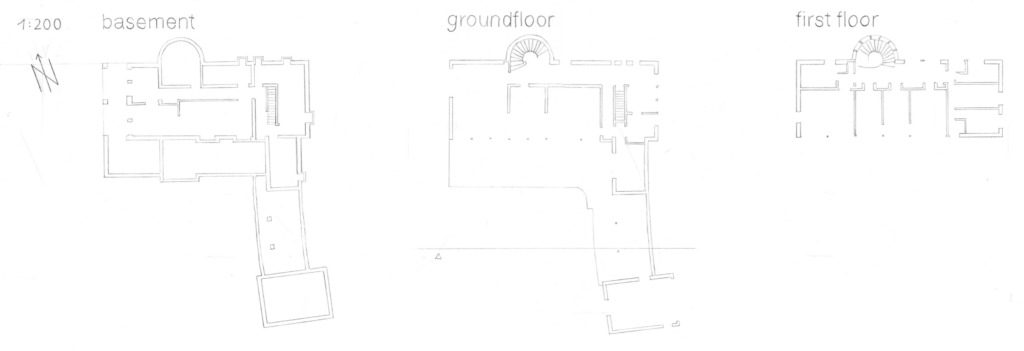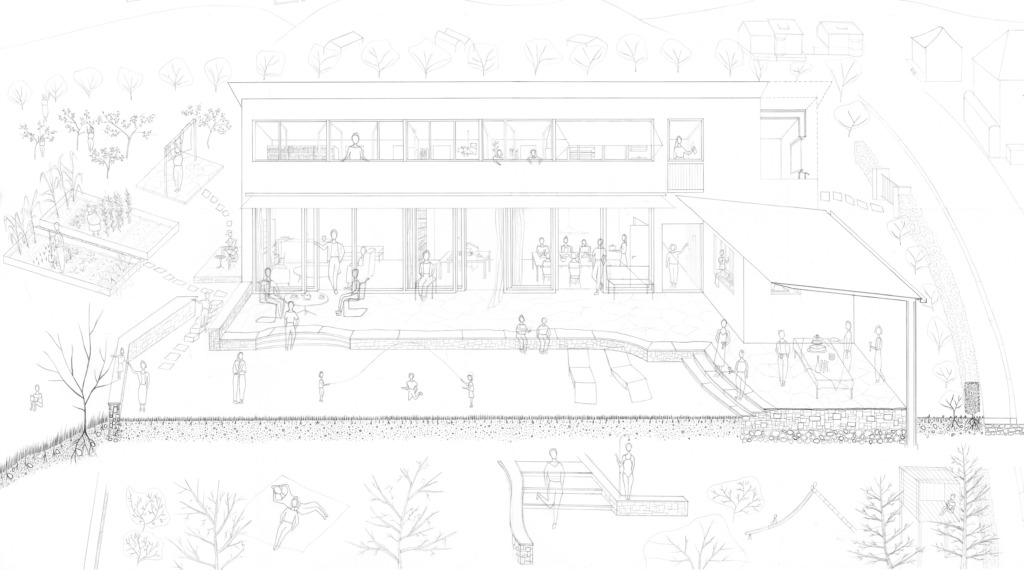Case Study – House R. Hauser-Studer – Albert Heinrich Steiner, 1938
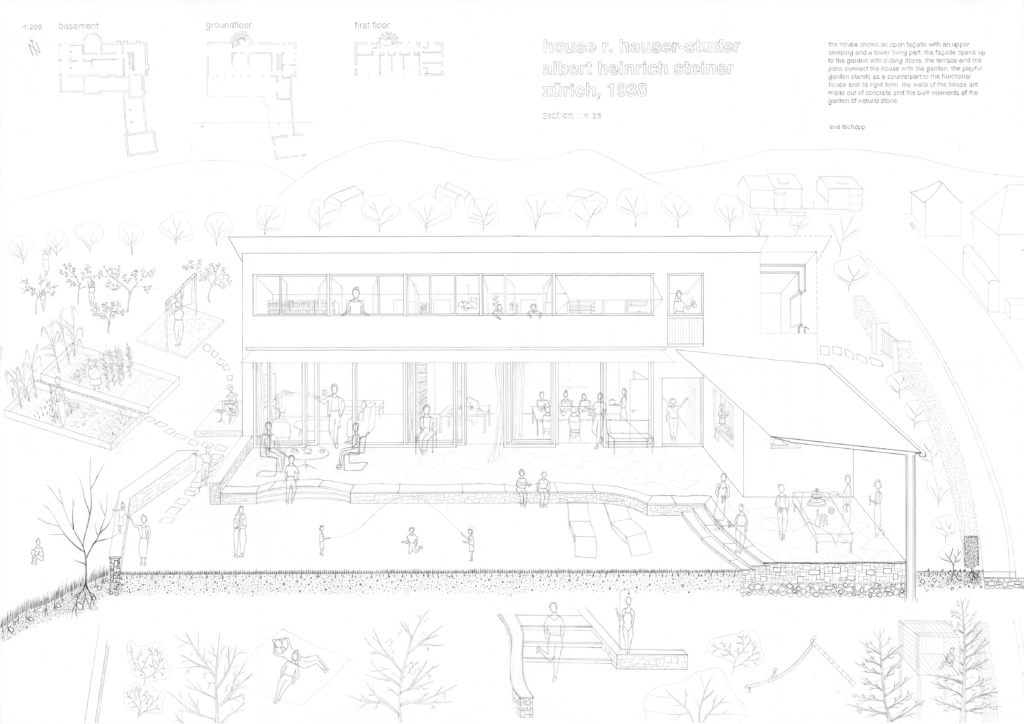
- Zürich
- The house shows an open facade with an upper sleeping and a lower living part. The facade opens up to the garden with sliding doors.
- The terrace and the patio connect the house with the garden. The playful garden stands as a counterpart to the functional house and its rigid form.
- The walls of the house are made out of concrete and the built elements of the garden out of natural stone.
