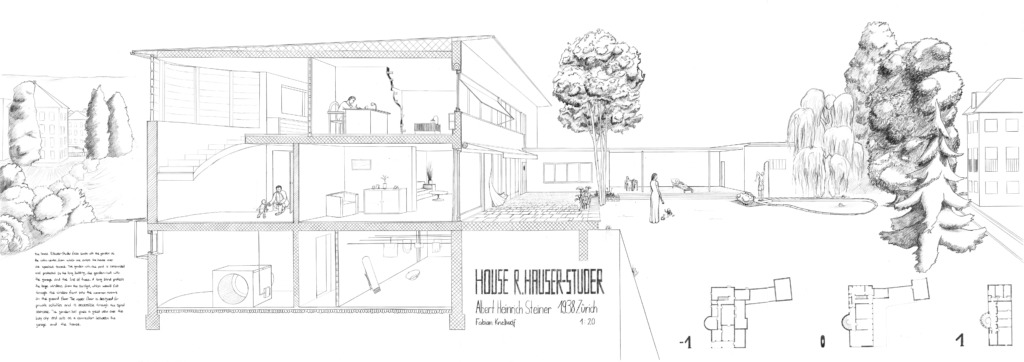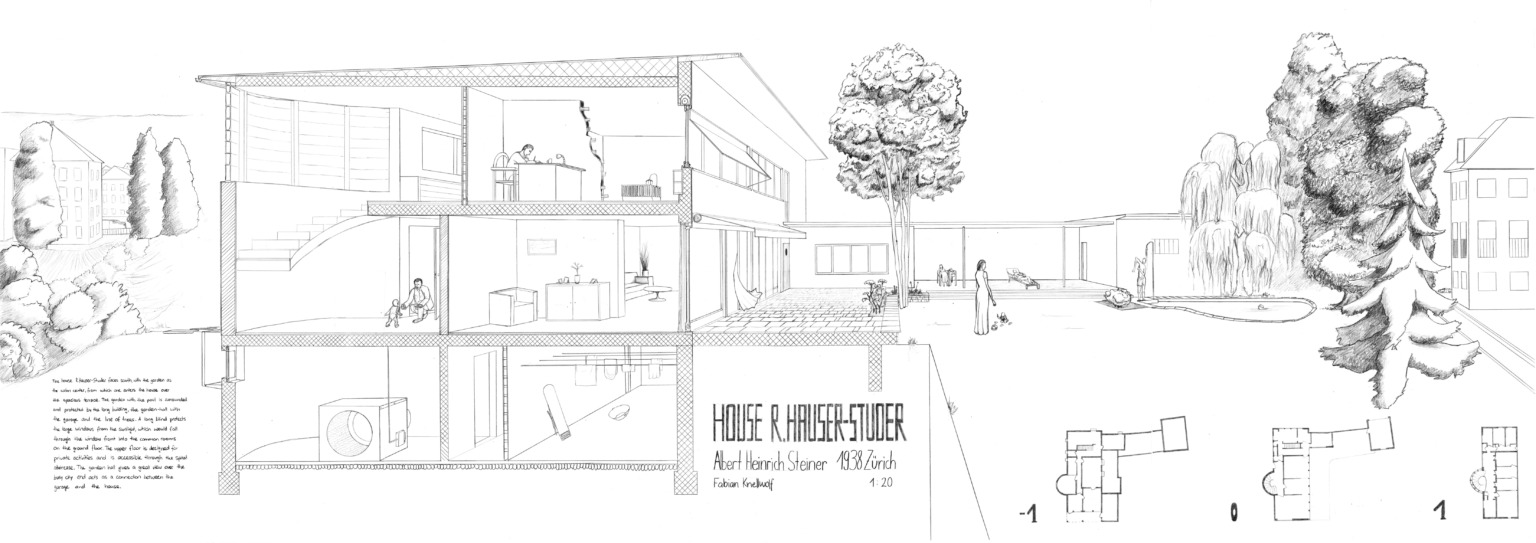Case Study – House R. Hauser-Studer – Albert Heinrich Steiner, 1938

- Zürich
- The house R.Hauser-Studer faces south, with the garden as the calm center, from which one enters the house over the spacious terrace. The garden with the pool is surrounded and protected by the long l-shaped building, the garden-hall with the garage and the line of trees.
- Solar gains are regulated with large blind that protect the interior from excessive amounts of sunlight influx on the ground floor.
- The upper floor is designed for private activities and is accessible through the spiral staircase. The garden hall gives a great view over the busy city and acts as a connection between the garage and the house.


