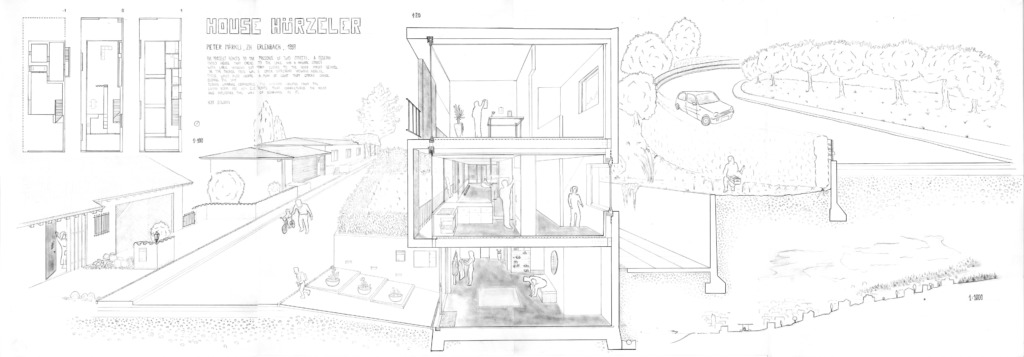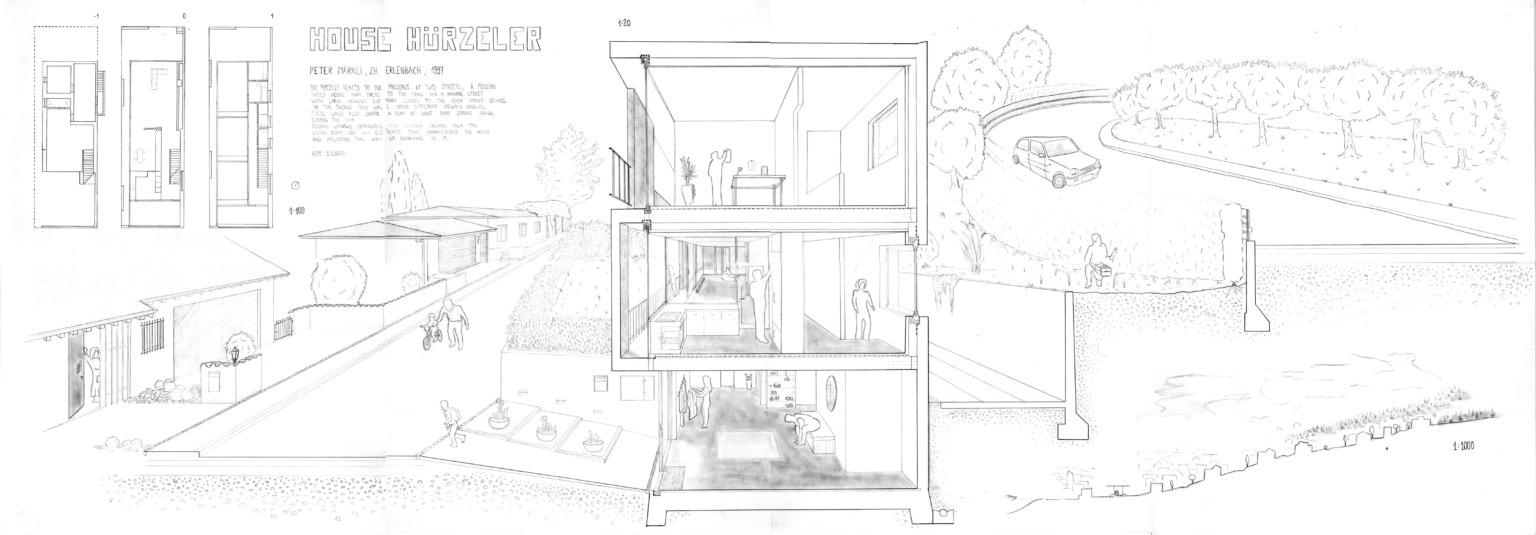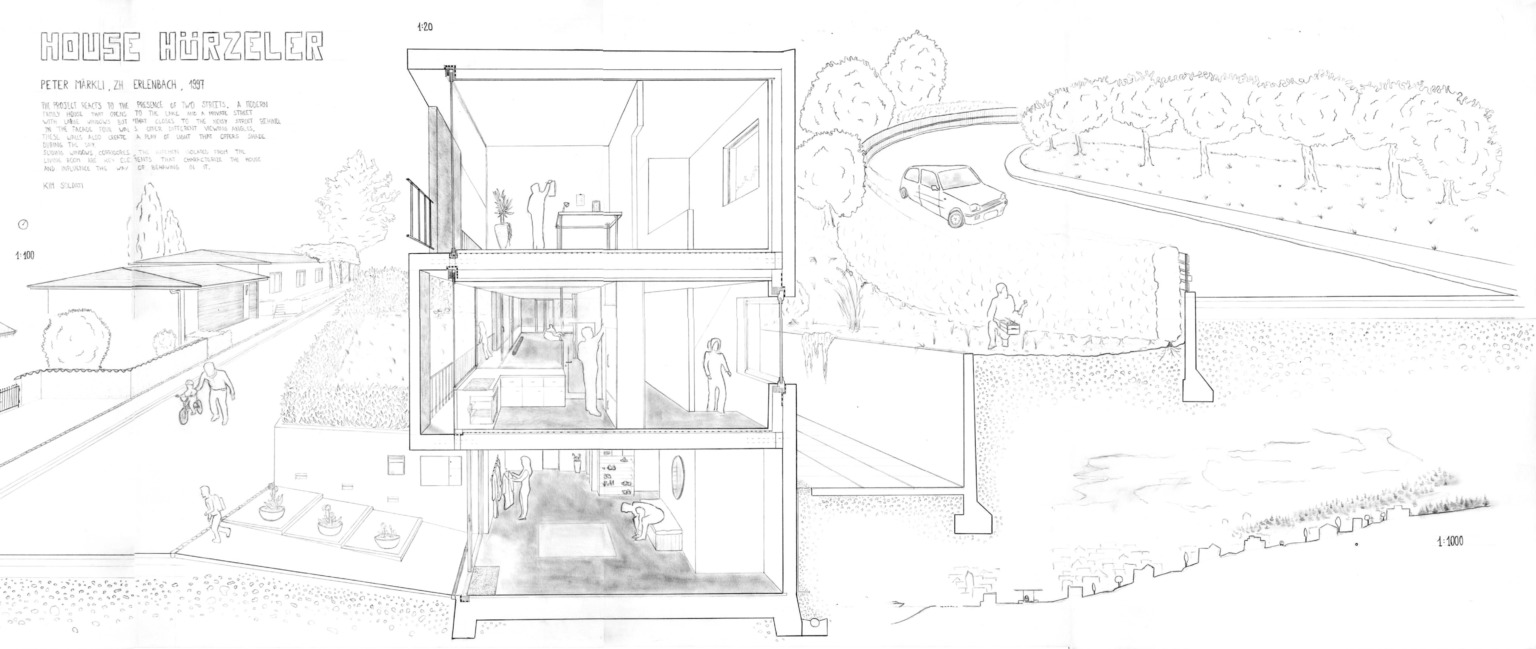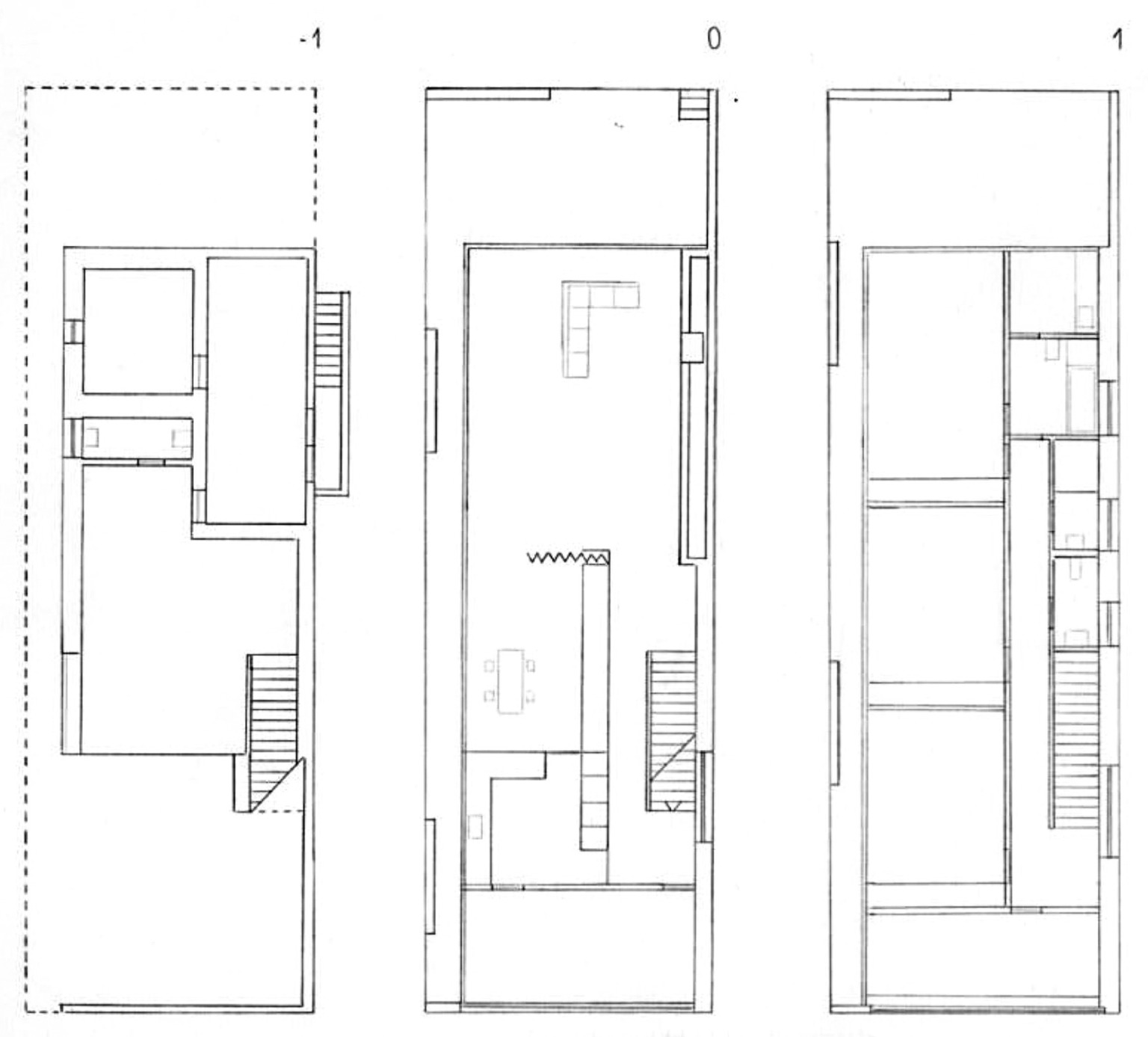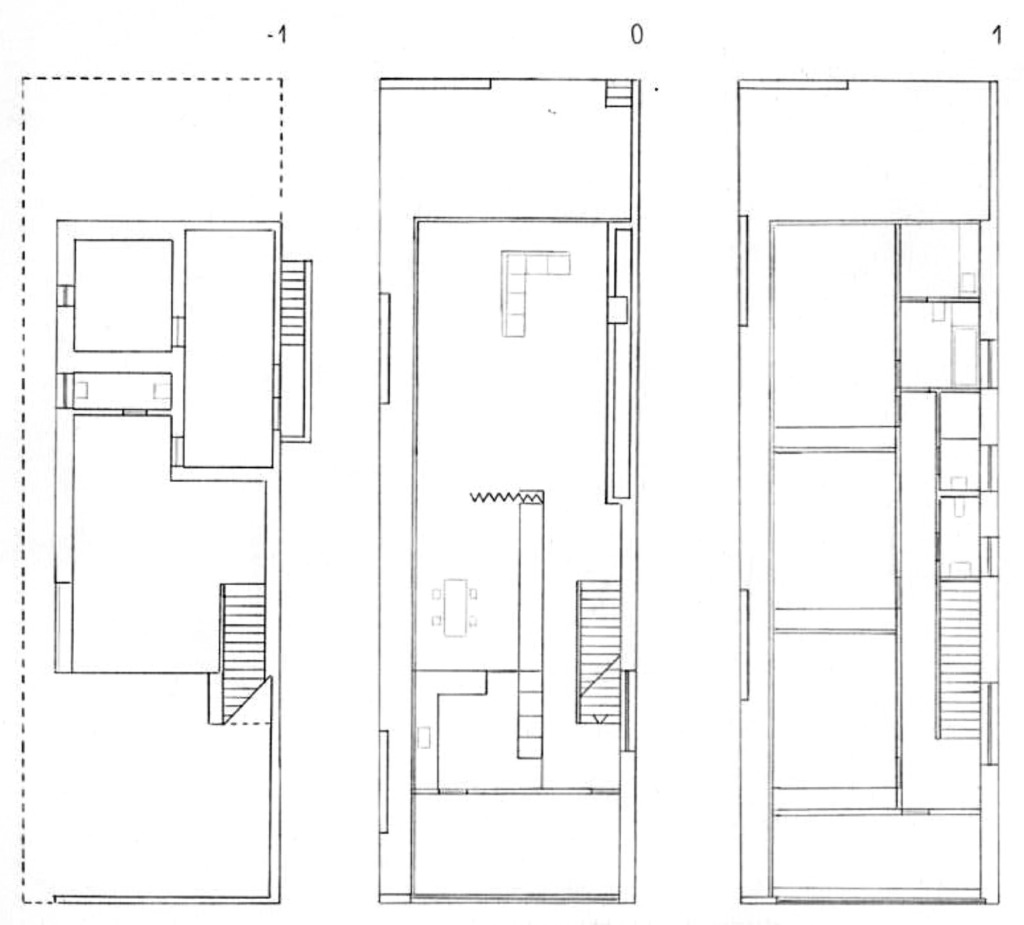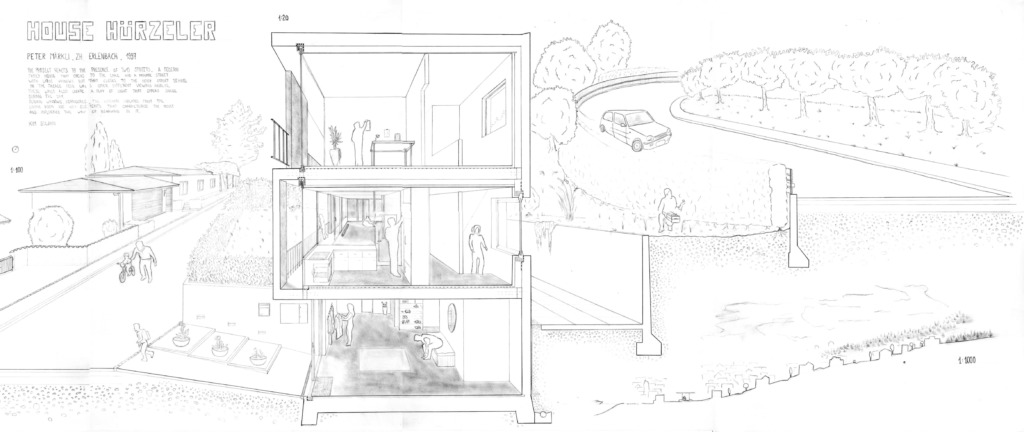Case Study – House Hürzeler – Peter Märkli, 1997
- Erlenbach, Zürich
- The project reacts to the presence of two streets. A modern family house that opens to the lake and a private street with large windows that can be closed from the noisy street.
- In the facade four walls offer different viewing angles. These walls also create a play of light that offer shade during the day.
- Sliding windows, corridors that isolate the kitchen from the living room, are key elements that characterise the house and influence the way of behaving in it.
People: Eat, Gather, Read, Rest, See, Sit, Sleep, Study, Others
typology: House, Garden
Climate: Light, Heat
