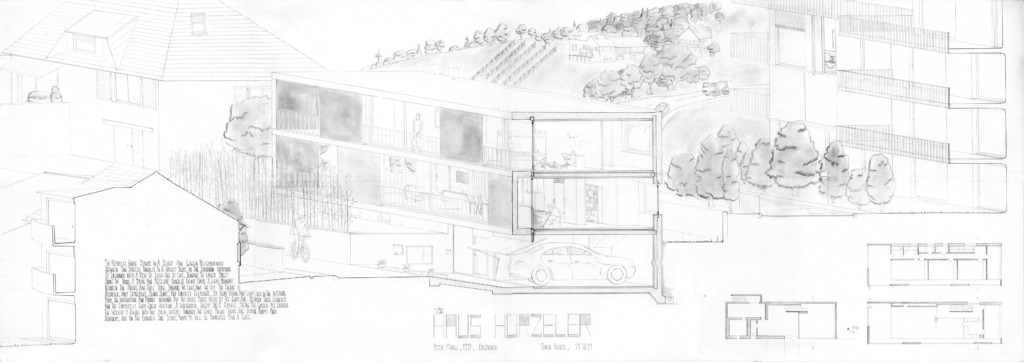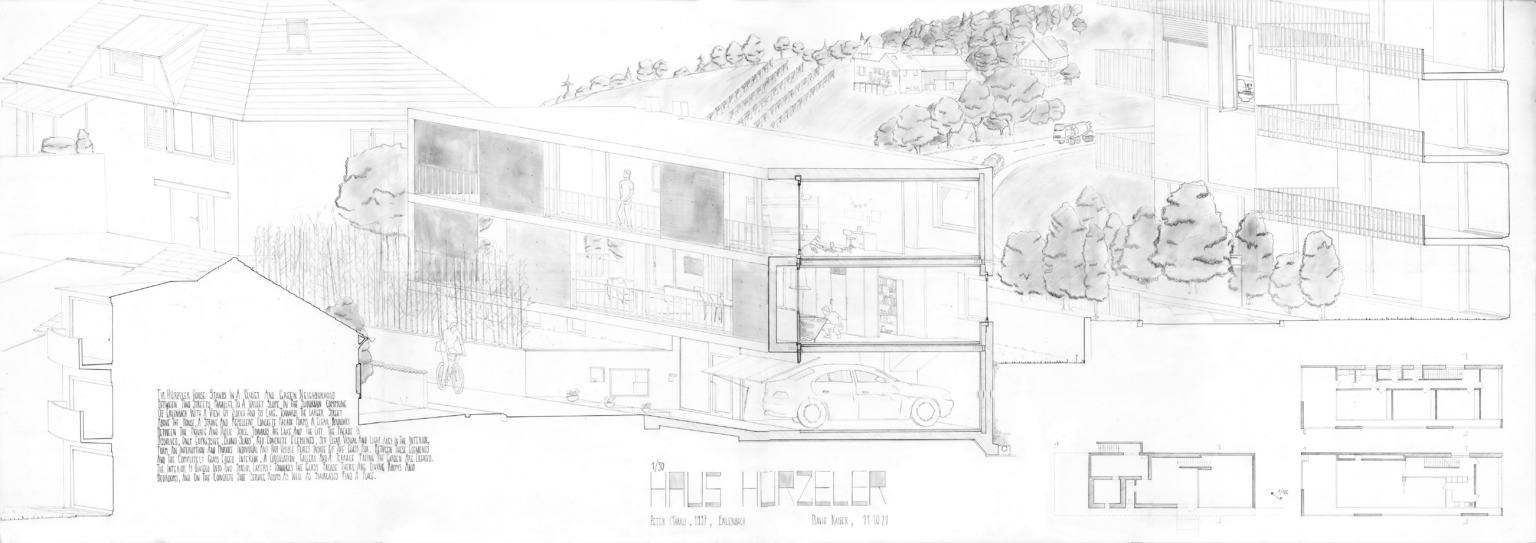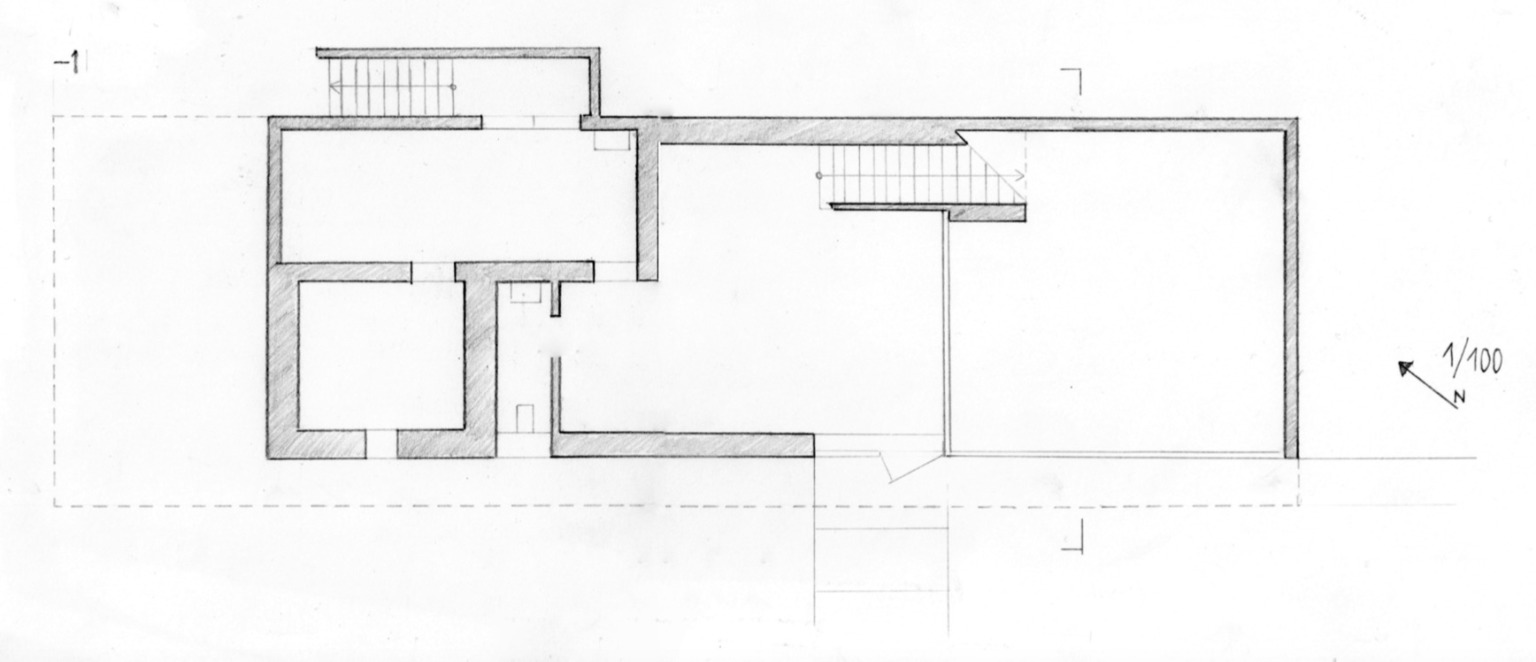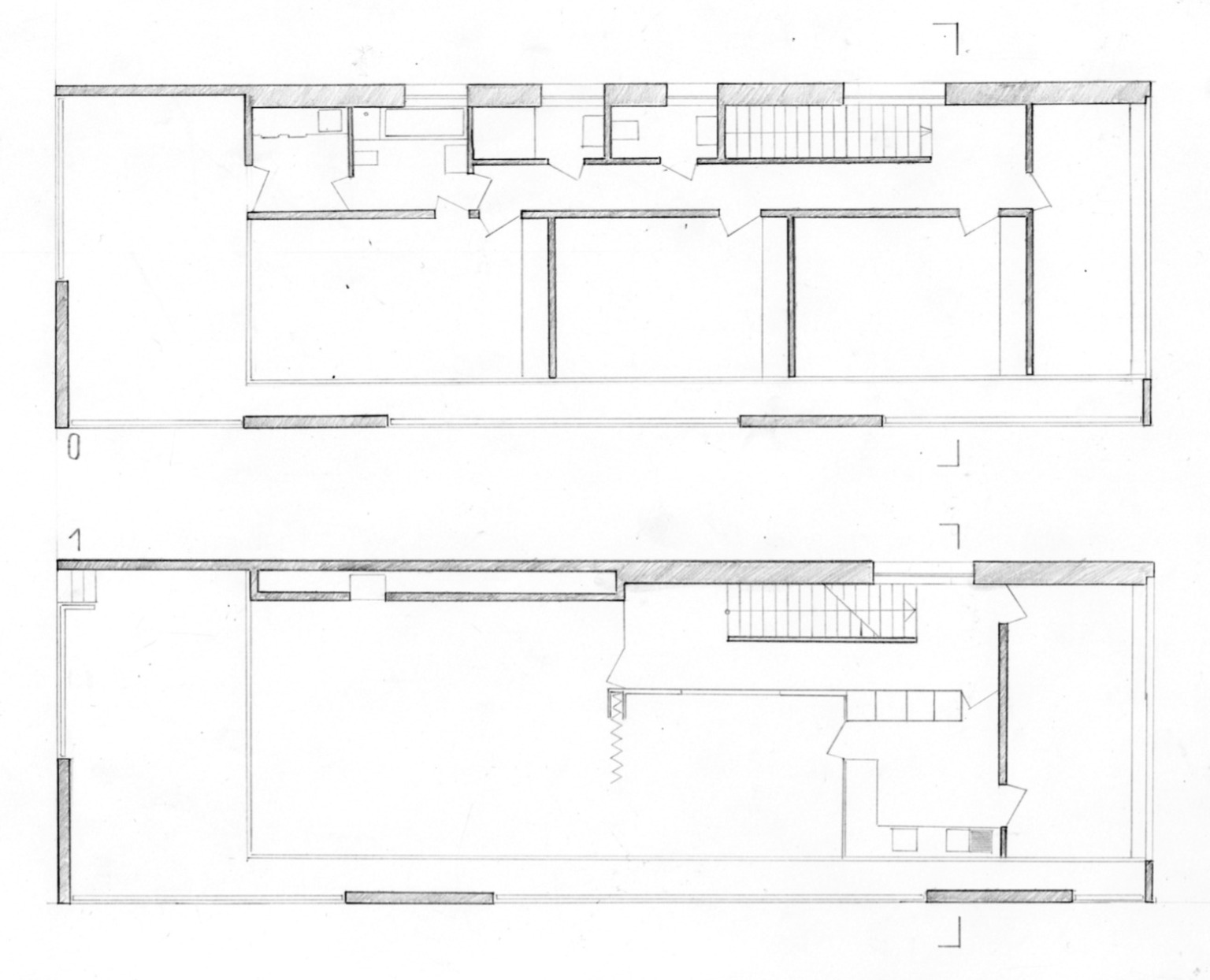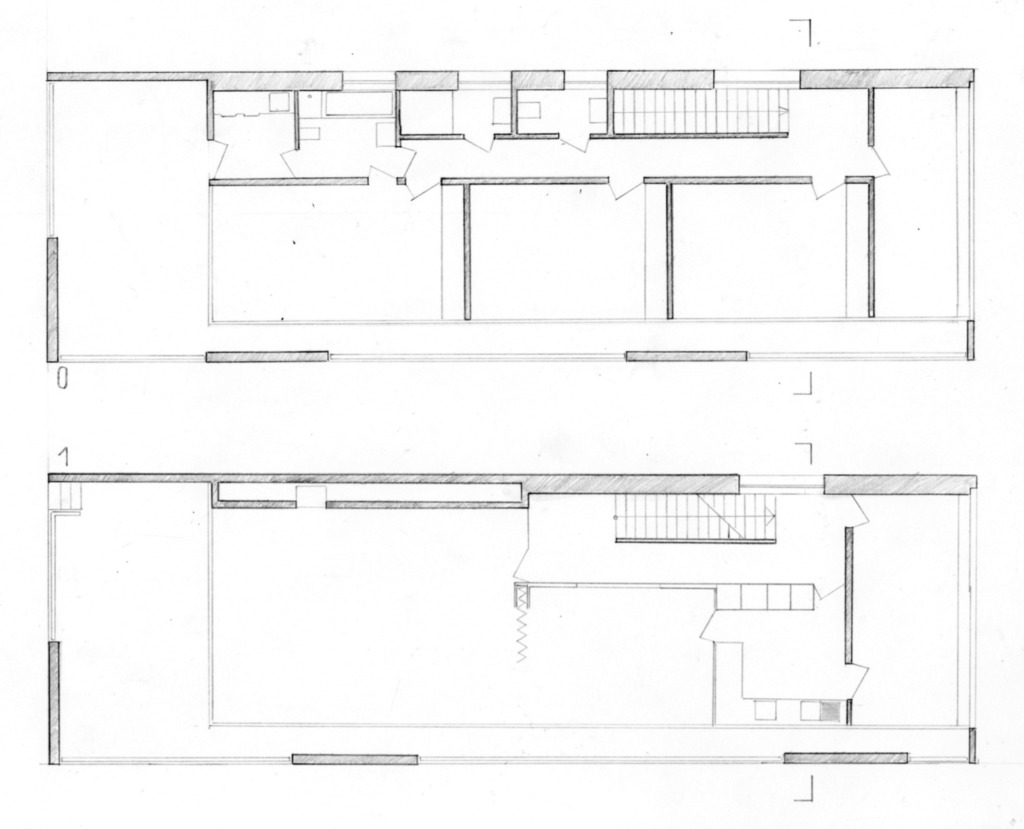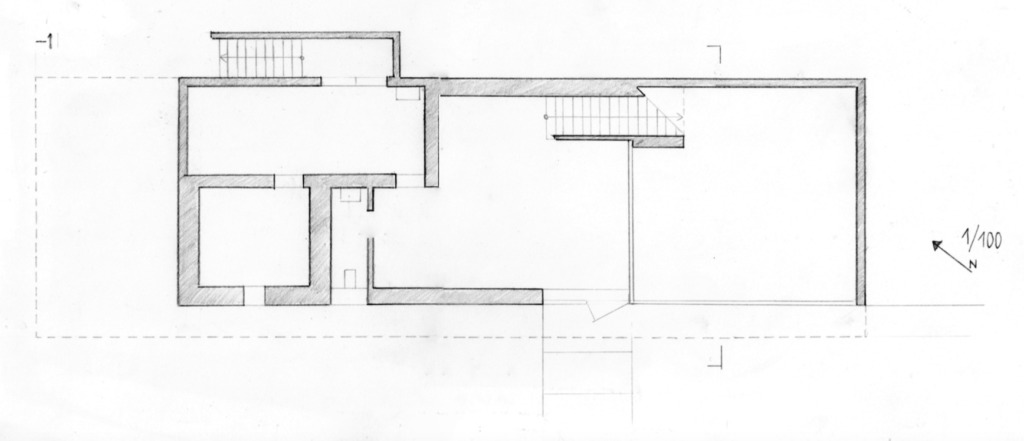Case Study – House Hürzeler – Peter Märkli, 1997
- Erlenbach, Zürich
- The Hürzeler House stands in a quiet and green neighbourhood between two streets parallel to a valley slope in the suburban commune of Erlenbach with a view on Zurich and its lake. Towards the larger street above the house, a string and repellent concrete facade forms a clear boundary between the private and public space.
- Towards the lake and the city the facade is dissolved, only expressive „blind slabs“, red concrete elements, get clear visual and light axis in the interior, form an interruption and produce individual and not visible places inside of the glass box.
- Between these elements and the completely glass interior, a circulation gallery and a terrace facing the garden are created. The interior is divided into two spacial layers: Rooms in which one spends time, are placed next to the glass facade, while service rooms and the staircase are located by the concrete core.
People: Eat, Gather, Read, Rest, See, Sit, Sleep, Study, Others
typology: House, Garden
Climate: Heat, Light
Contributor: David Kaiser
