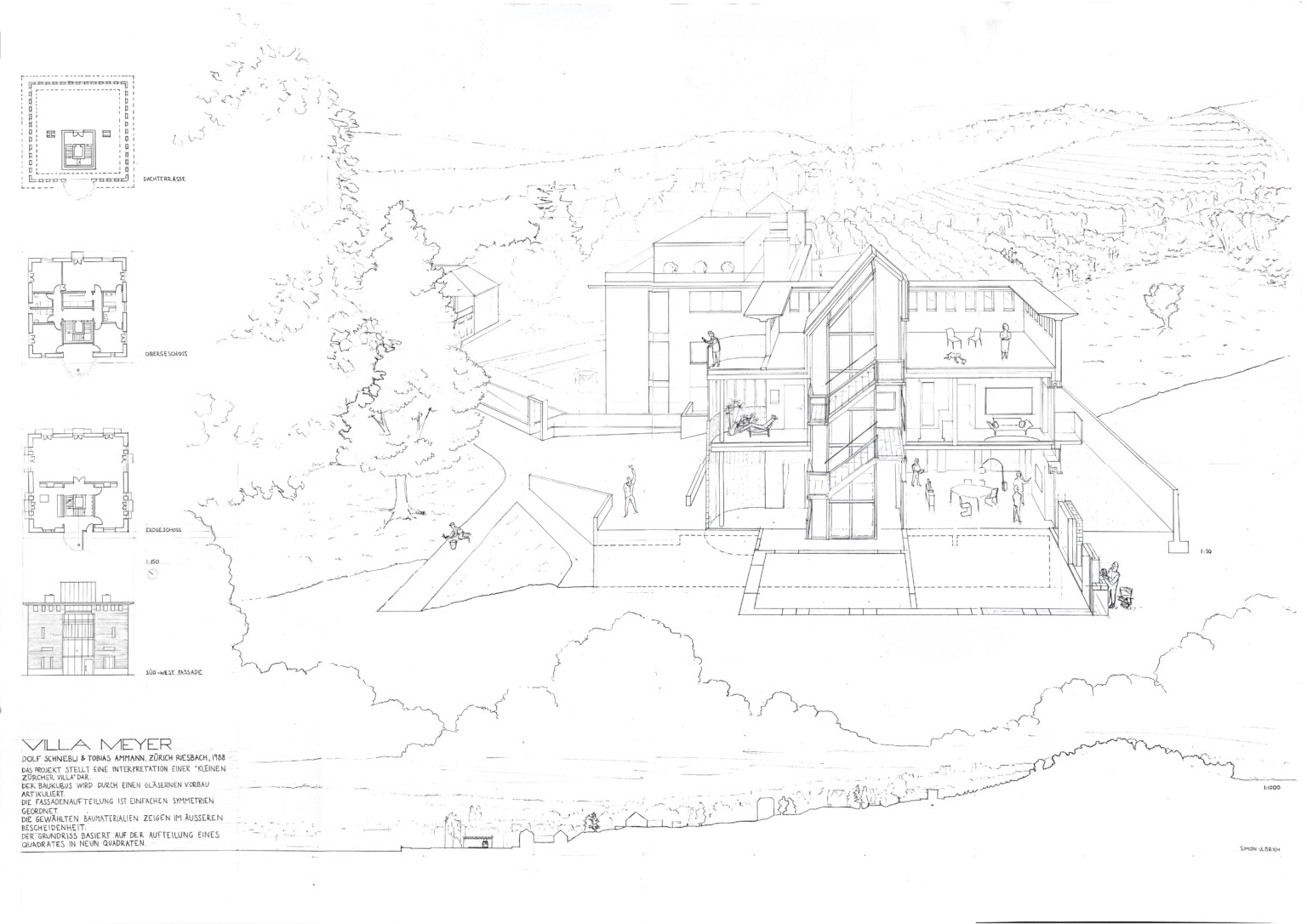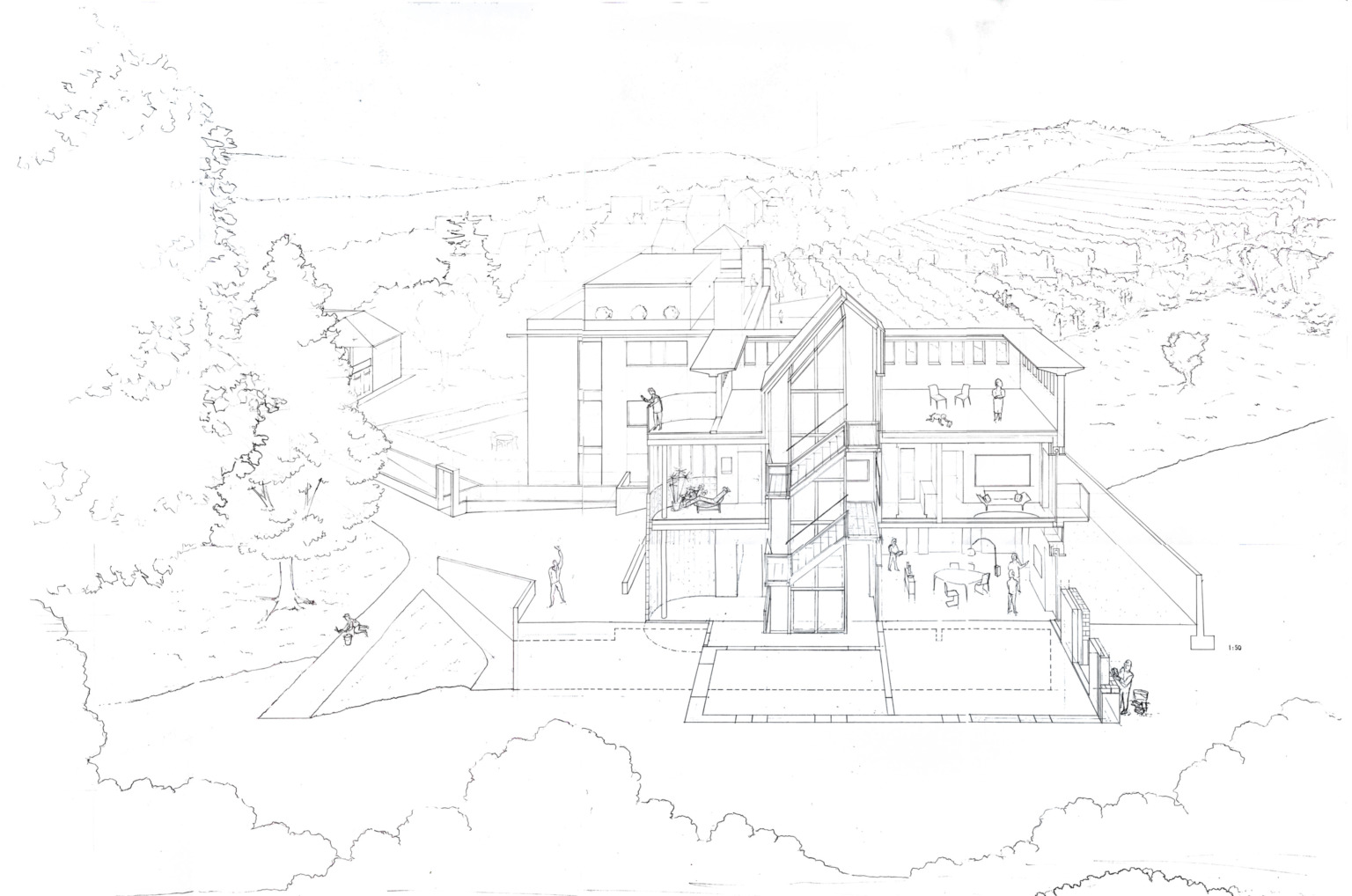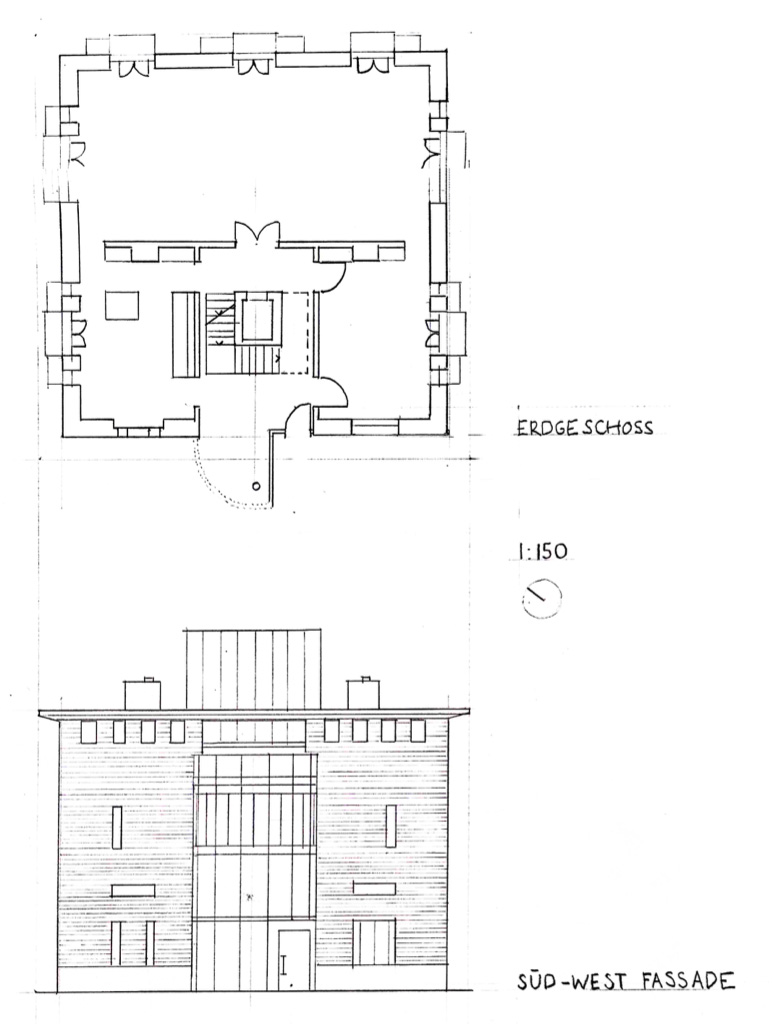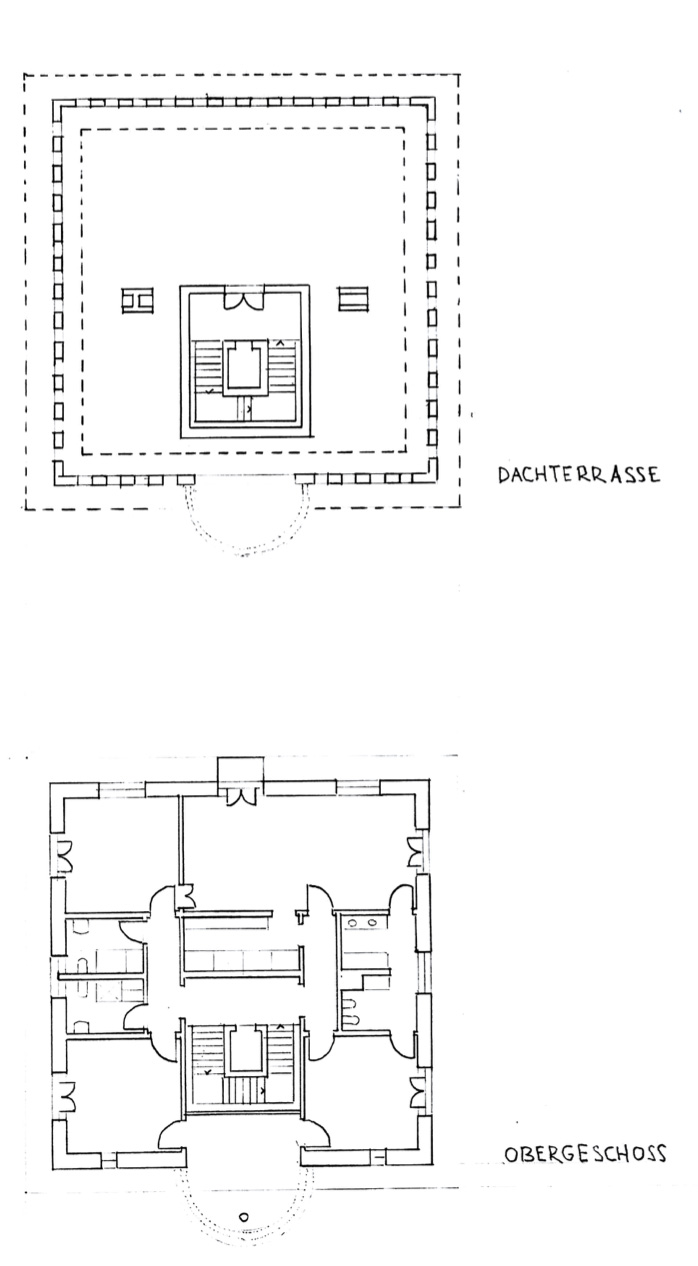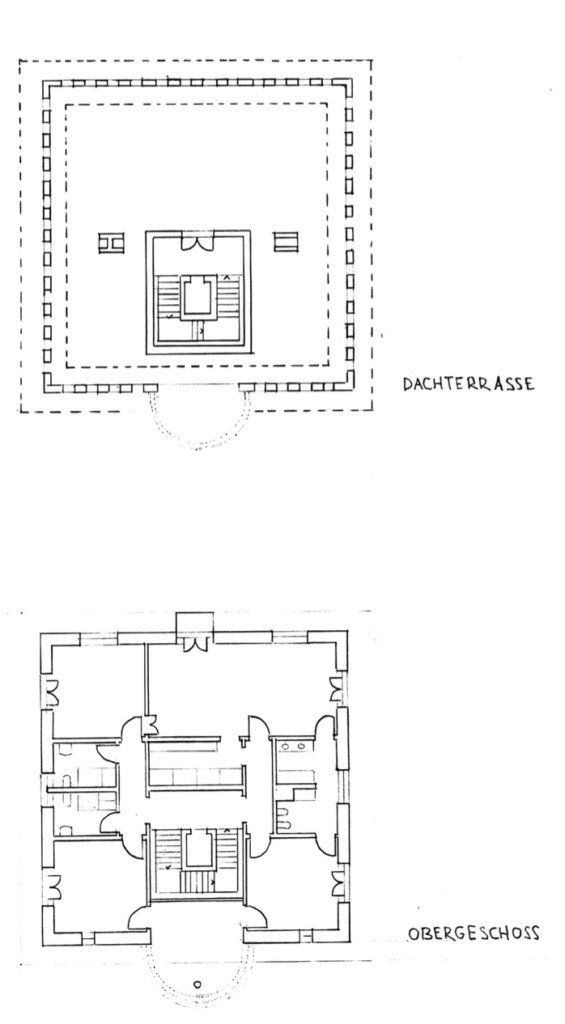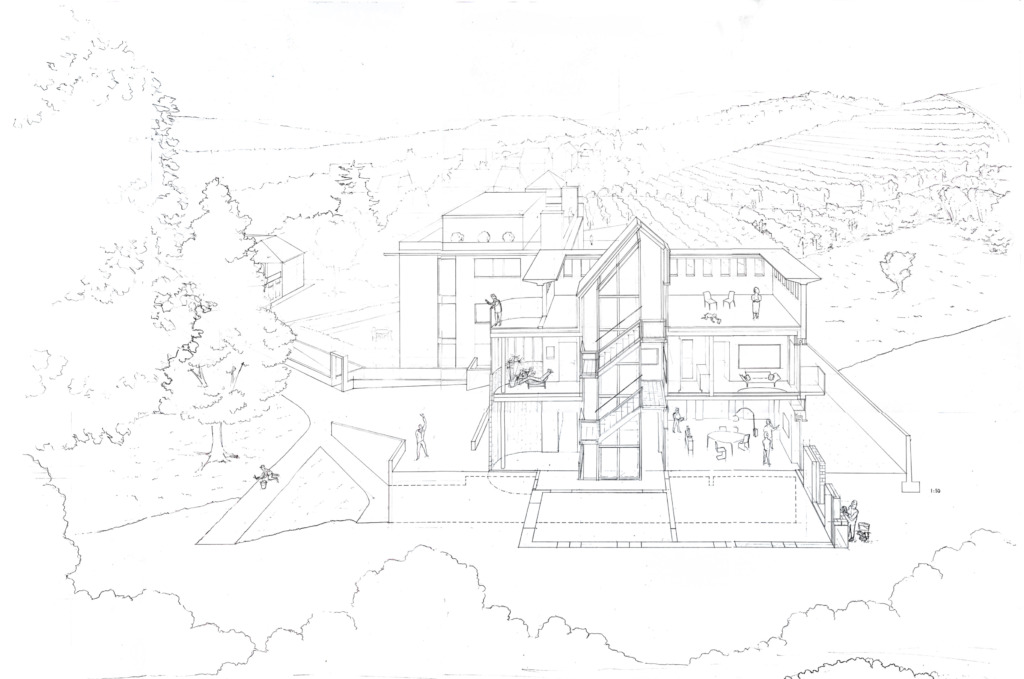Case Study – Villa Meyer – D. Schnebli & T. Ammann, 1988
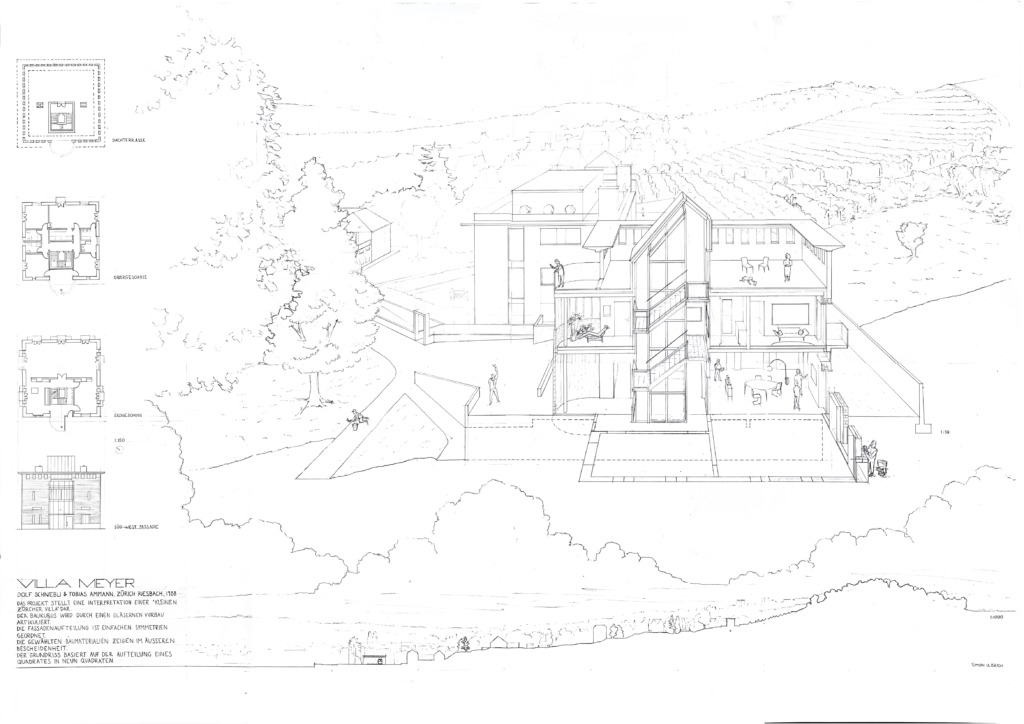
- Zürich
- The project represents an interpretation of a „small Zurich villa“. The built volume is articulated through a glas stem.
- The division of the facade is based on simple symmetrical rules.
- The chosen building materials show a certain exterior humbleness. The plan is based on the famous nine square grid.
