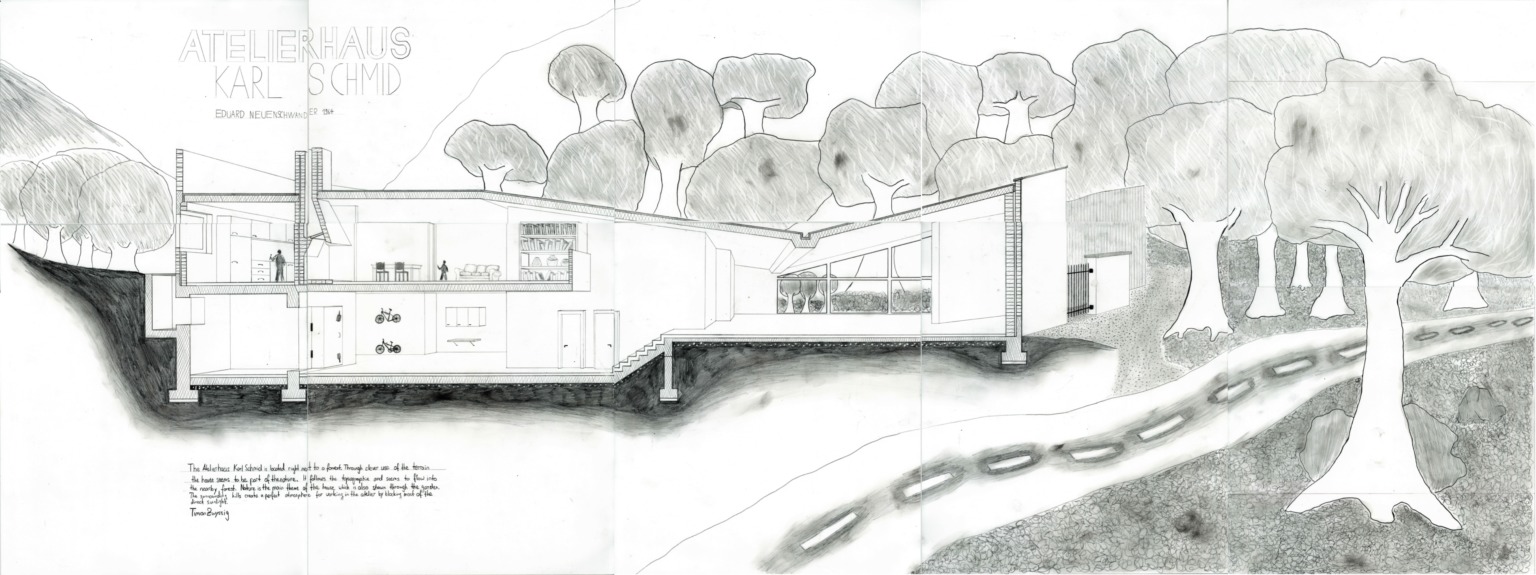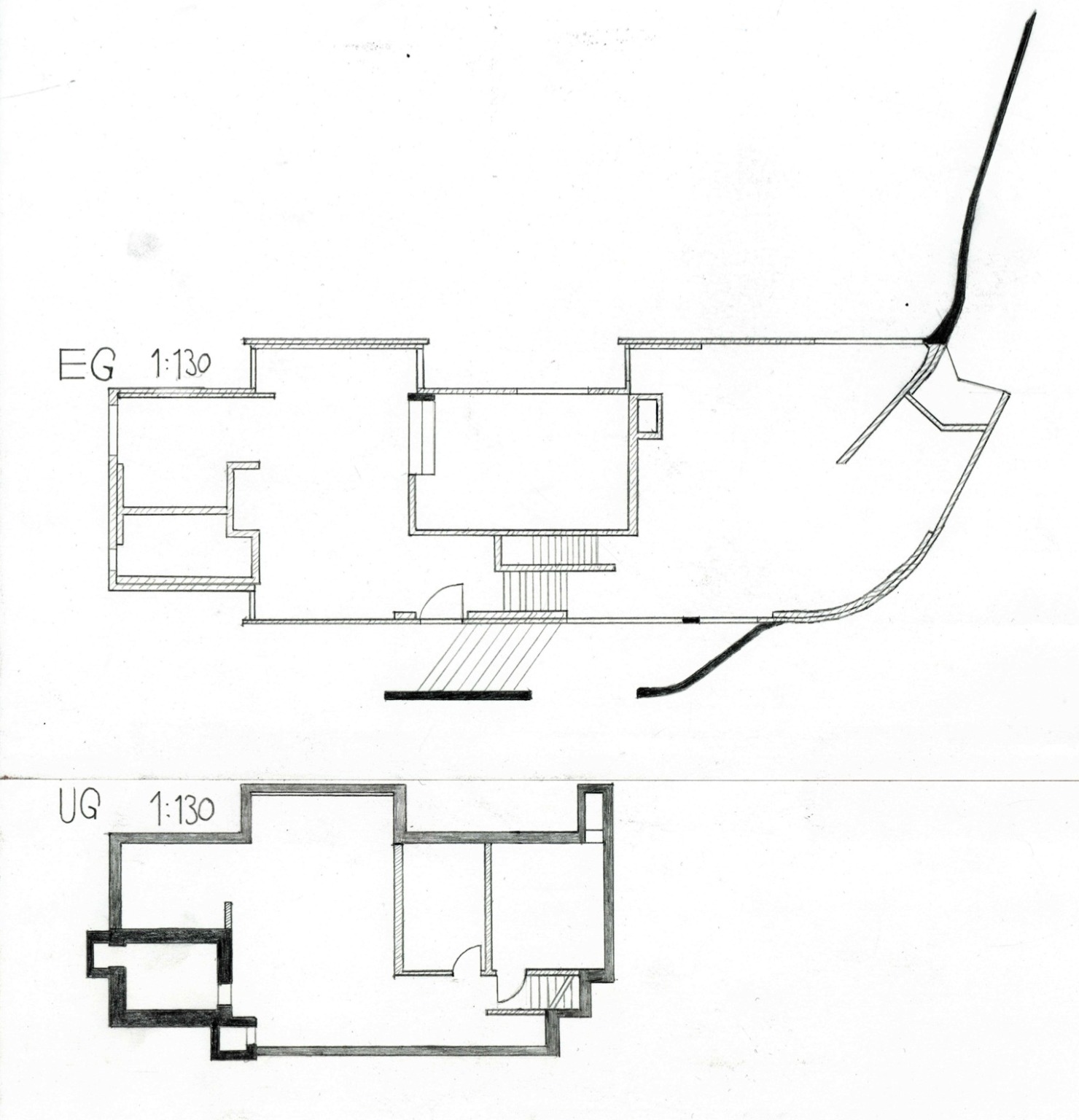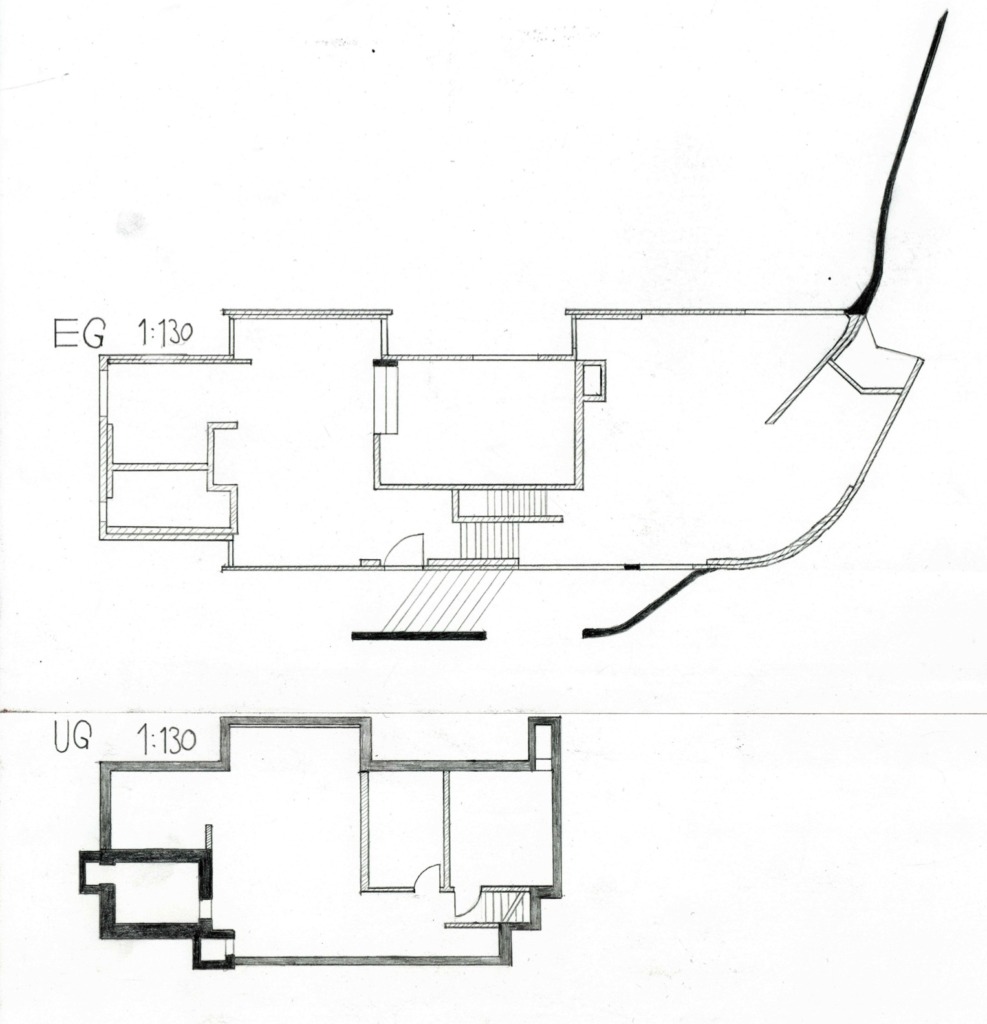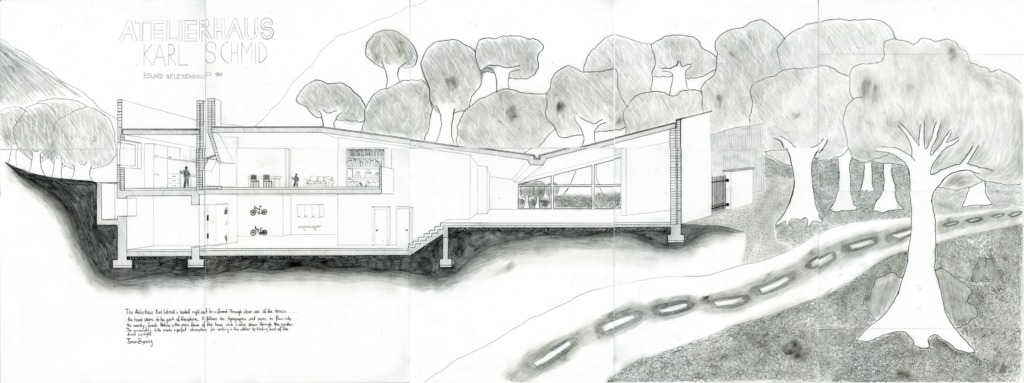Case Study – Atelier House Karl Schmid – E. Neuenschwander, 1975-77




- Gockhausen, Zürich
- The atelier house Karl Schmid is located right next to the forest. Through clever use of the terrain the house seems to be part of the nature. It follows the topography and seems to flow into the nearby forest.
- Nature is the main theme of the house, which is also shown through the garden. The surrounding hills create a perfect atmosphere for working in the atelier by blocking most of the direct sunlight.




