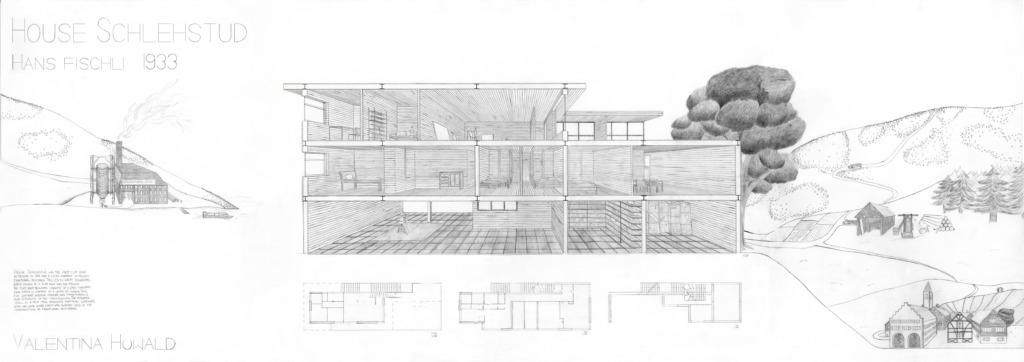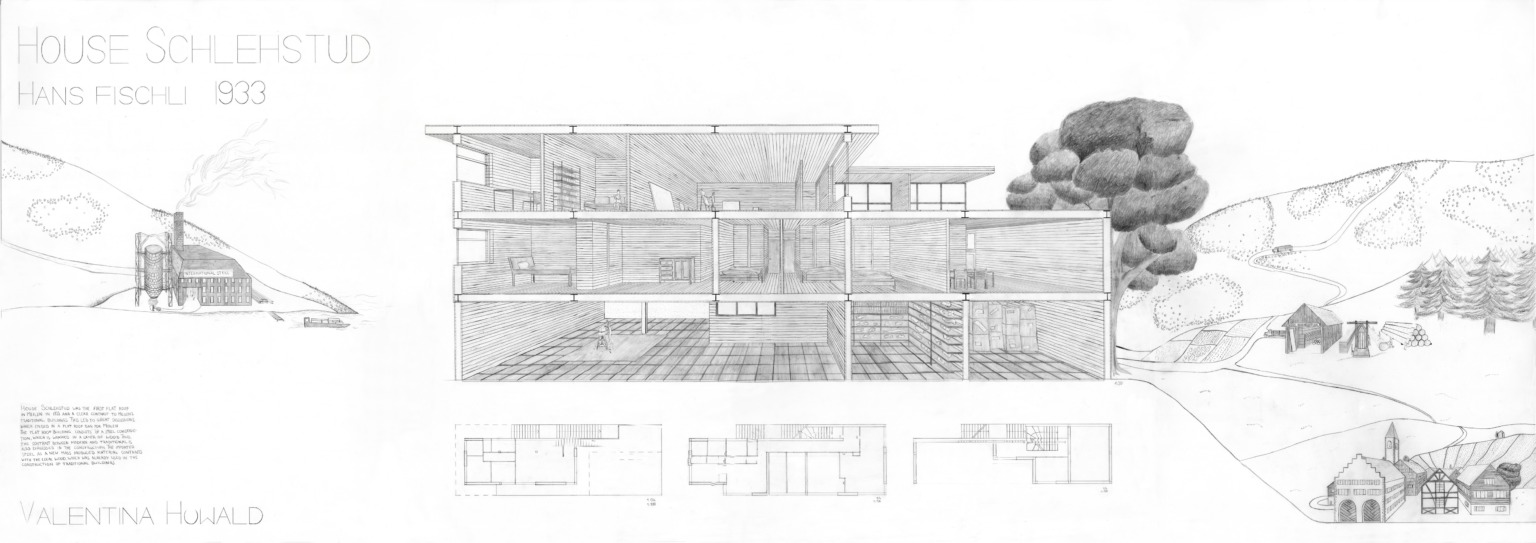Case Study – House Schlehstud – Hans Fischli, 1933
- Meilen, Zürich
- House Schlehstud had the first flat roof in Meilen in 1933 and created a clear contrast to Meilen’s traditional buildings, which led to a great discussion, that ended in a flat roof ban for Meilen.
- The flat roof building consists of a steel construction, which is wrapped in a layer of wood. Thus the contrast between modern and traditional is also expressed in the construction. The imported steel as a new mass produced material contrasts with the local wood, which was already used in the construction of traditional buildings in Meilen.
People: Eat, Gather, Read, Rest, See, Sit, Sleep, Study, Talk, Work
typology: House, Terrace
Climate: Light, Heat
Contributor: Valentina Howald



