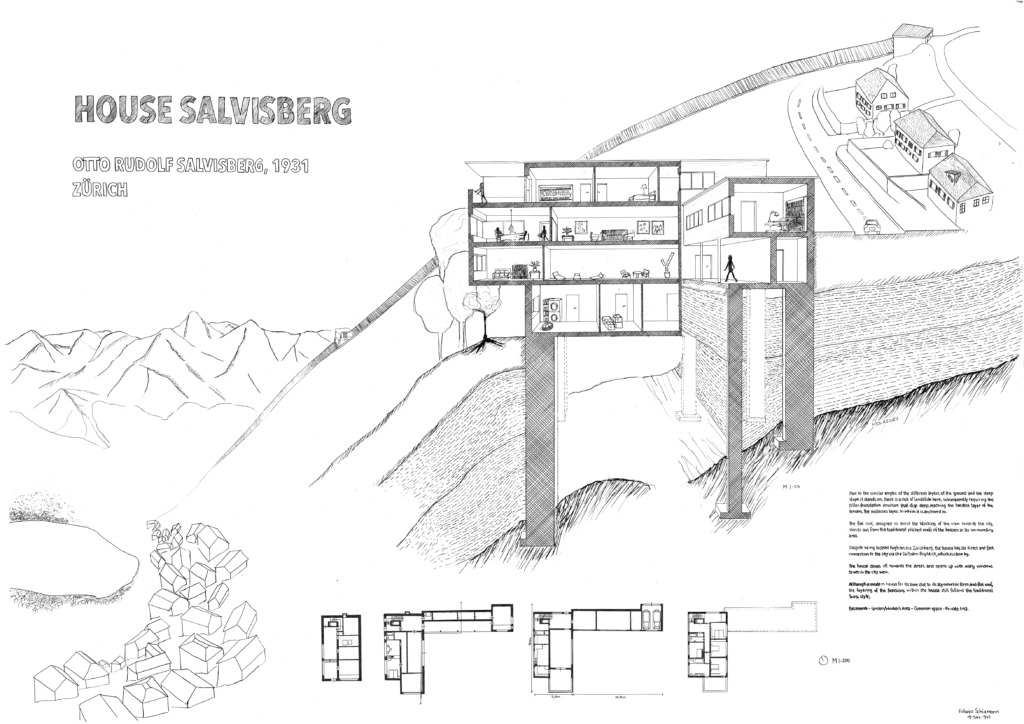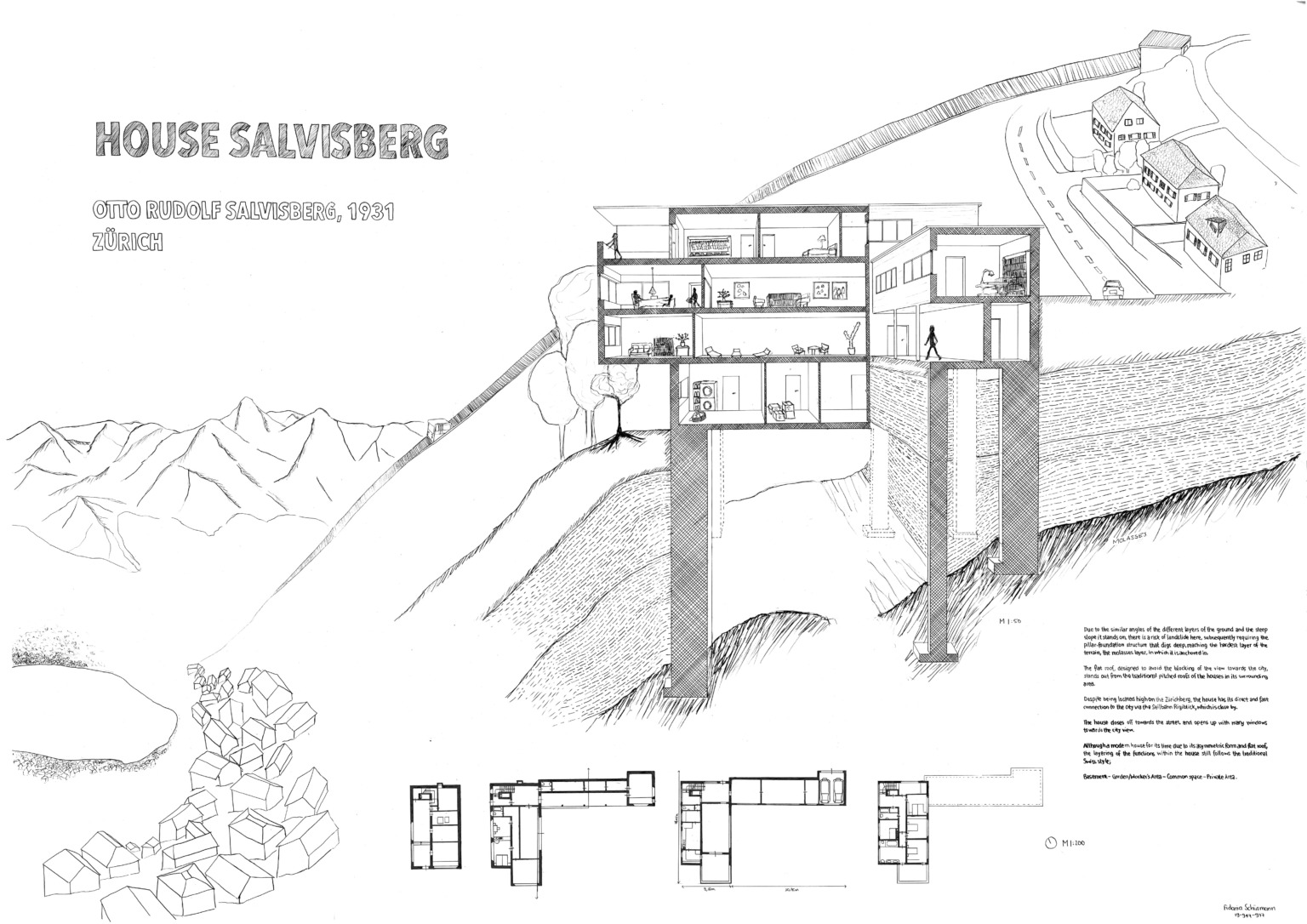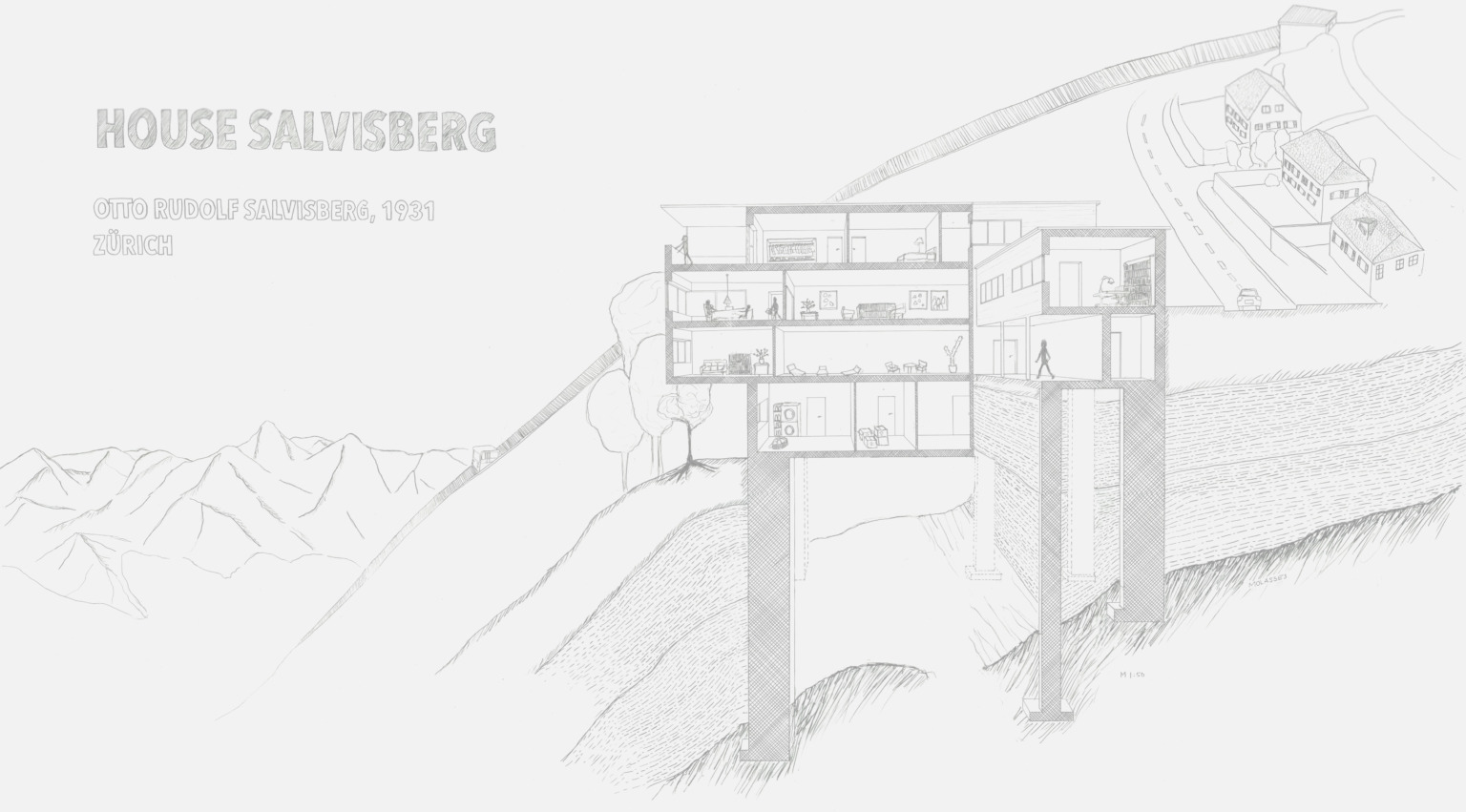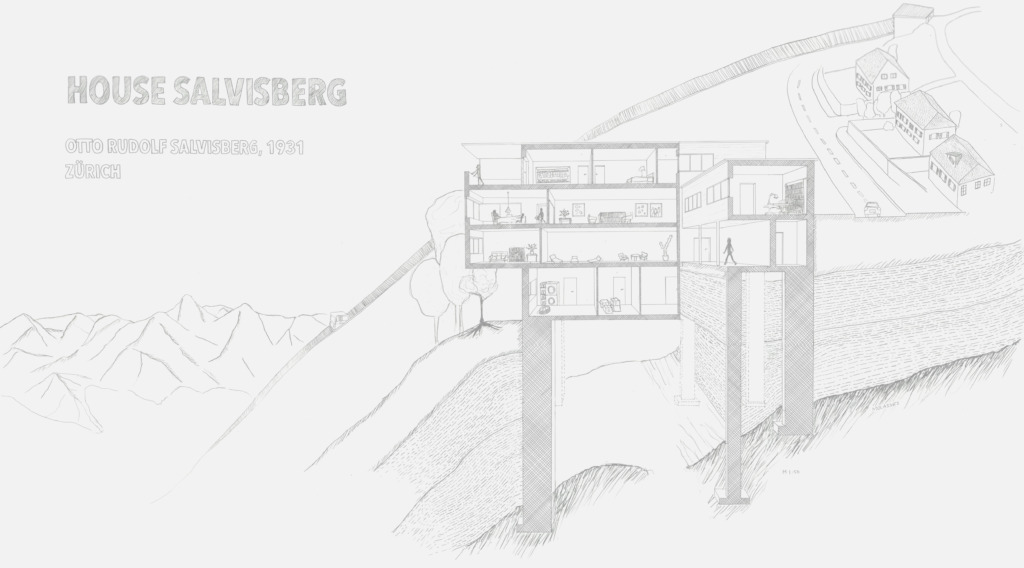Case Study – House Salvisberg – O. R. Salvisberg, 1931
- Zürich
- Due to the similar angles of the different layers of the ground and the steep slope the building stands on, there is a risk of landslide here, subsequently requiring the pillar-foundations structure to dig deep, reaching the hardest layer of the terrain, the molasses layer, in which it is anchored in.
- The flat roof, designed to avoid the blocking of the view towards the city, stands out from the traditional pitched roofs of the houses in its surrounding area. Despite being located high on the Zürichberg, the house has its direct and fast connection to the city via the Seilbahn Rigiblick, which is close by.
- The house closes off towards the street and opens up with Amy windows toward the city view. Although being a modern house for its time, due to its asymmetrical form and flat roof, the layering of the functions within the house still follows the traditional Swiss style; Basement - Garden/Worker’s Area - Common Space - Private Area
People: Eat, Gather, Rest, See, Sit, Sleep, Talk, Walk
typology: Garden, Collective Housing, House, Terrace
Climate: Light
Contributor: Fidania Schuermann





