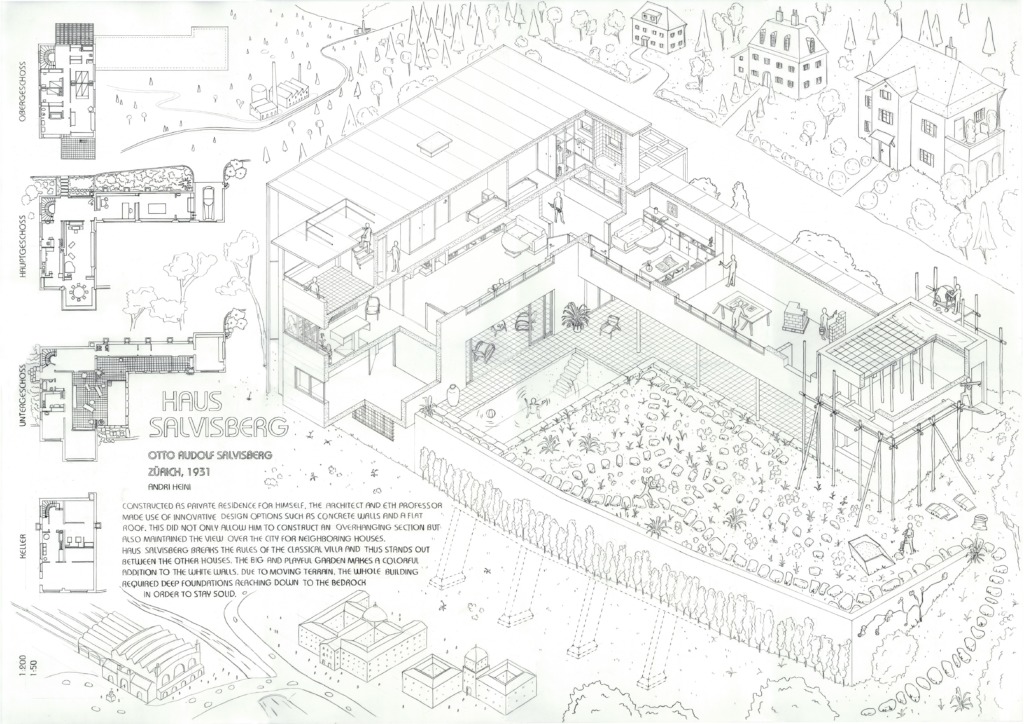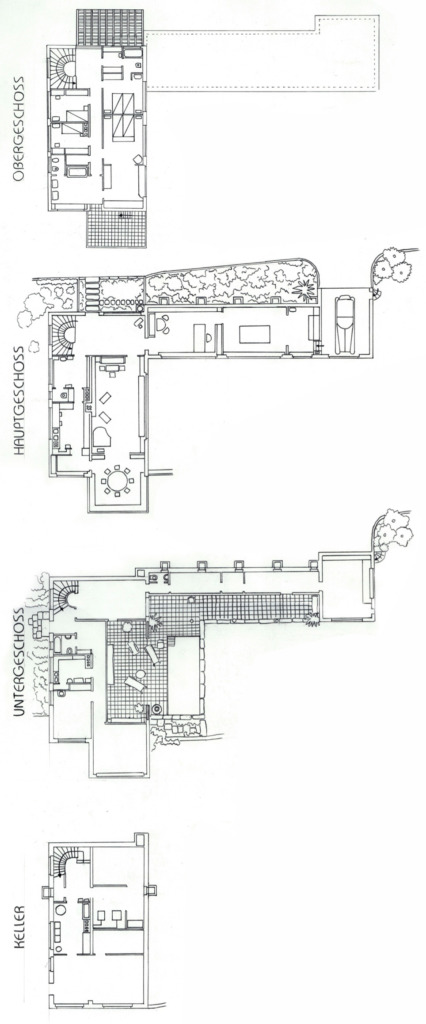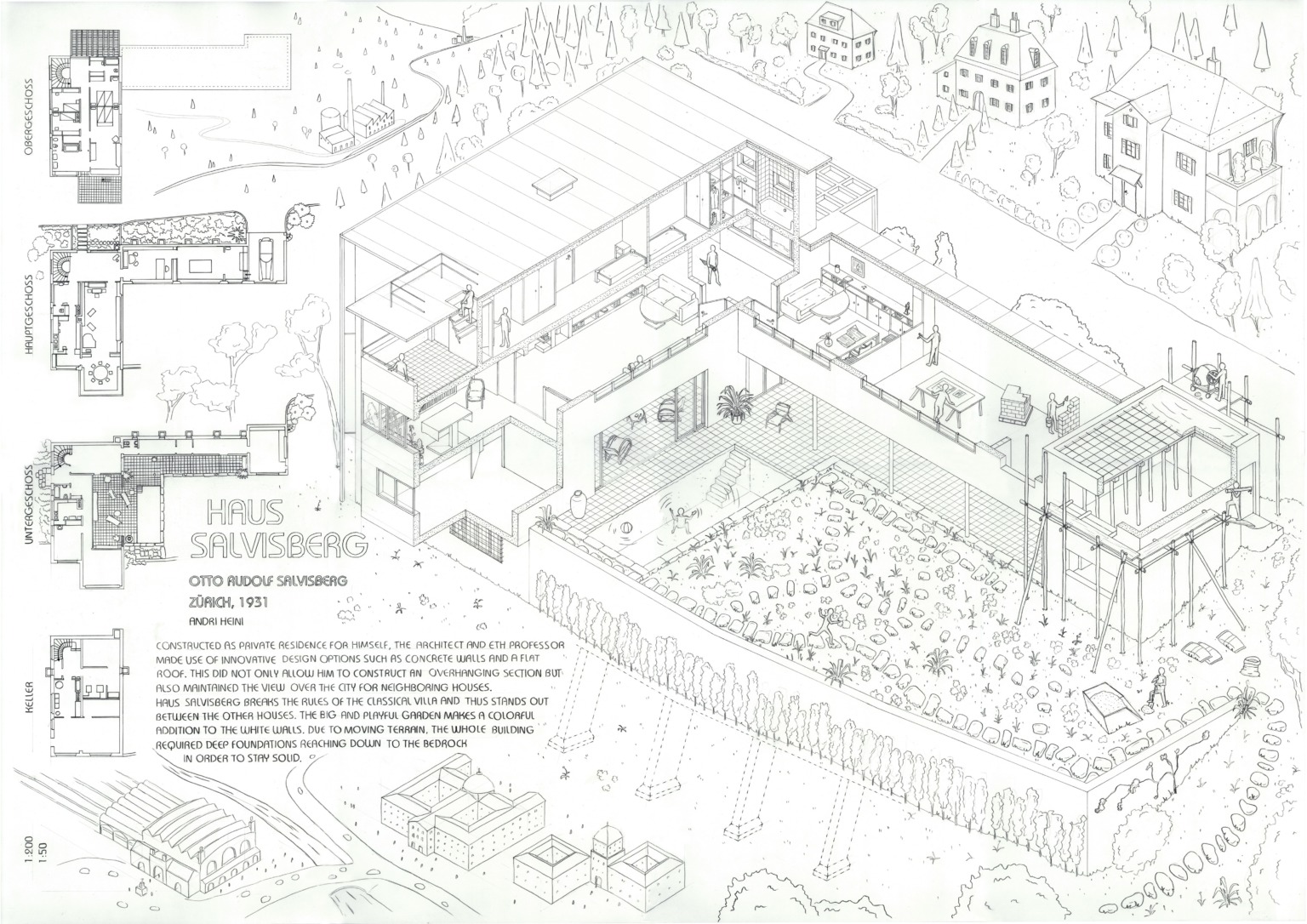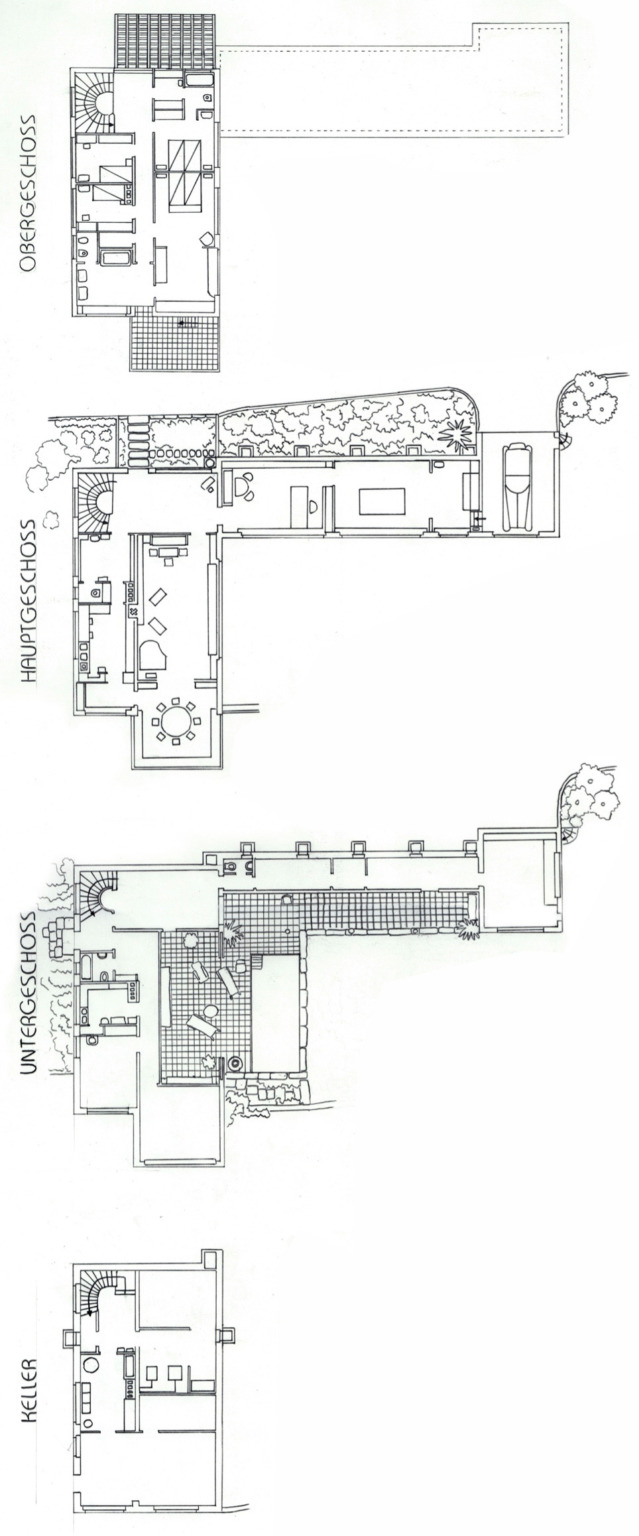Case Study – House Salvisberg – O. R. Salvisberg, 1931
- Zürich
- Constructed as private residence for himself, the architect and ETH professor, Otto Rudolf Salvisberg, made use of innovative design options such as concrete walls and a flat roof. This did not only allow him to construct an overhanging section but also maintained the view over the city for neighbouring houses.
- House Salvisberg breaks the rules of the classical villa and thus stands out between the other houses. The big and playful garden makes a colourful addition to the white walls. Due to moving terrain, the white building required deep foundations reaching down to the bedrock in order to stay solid.
People: Eat, Gather, Rest, See, Sit, Sleep, Talk, Walk
typology: Collective Housing, House, Terrace, Garden
Climate: Light



