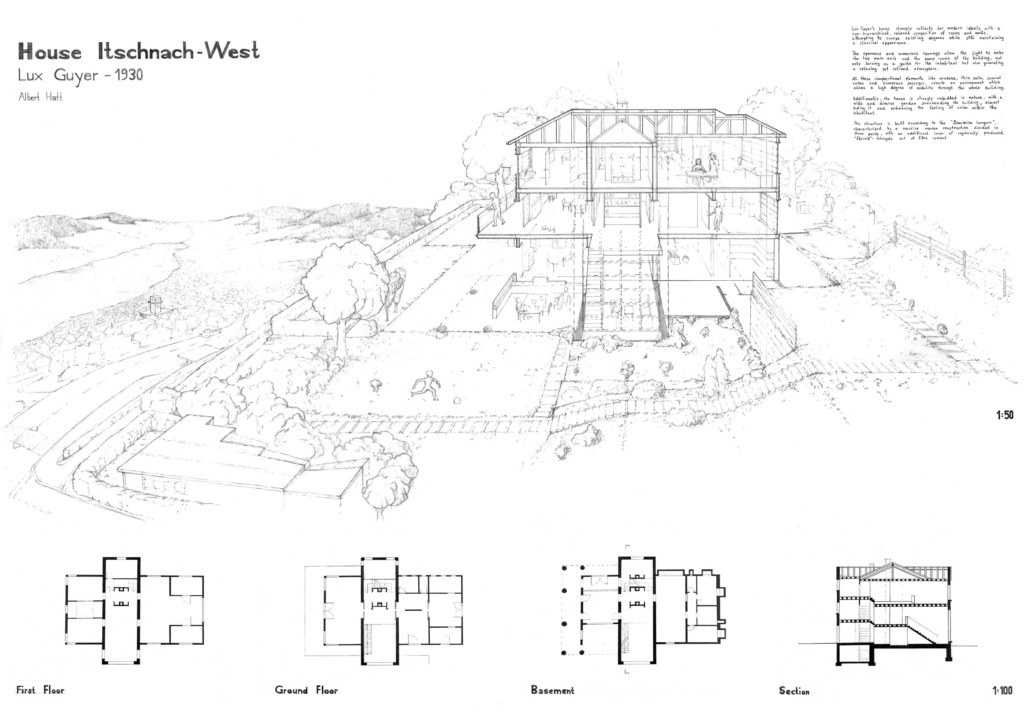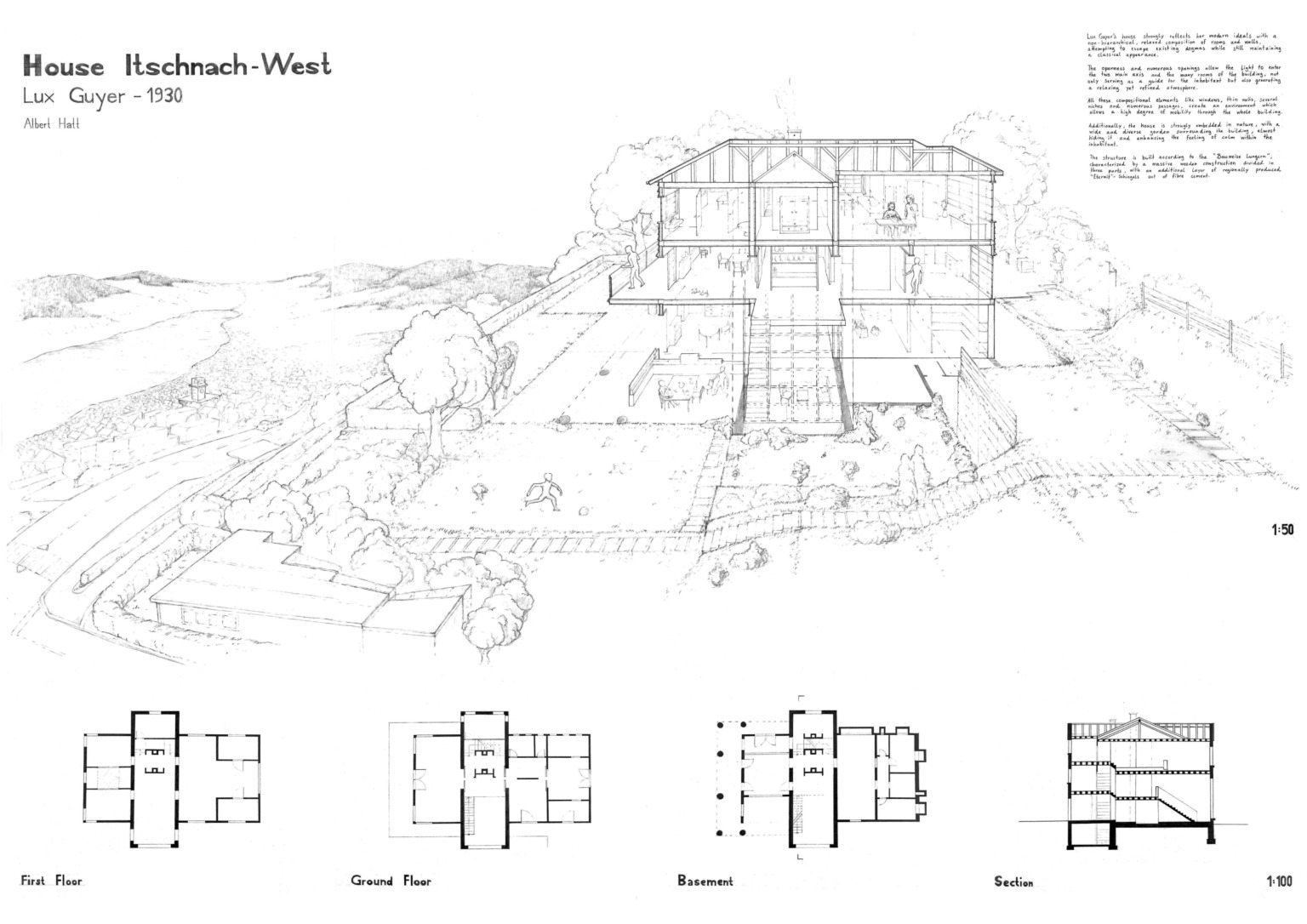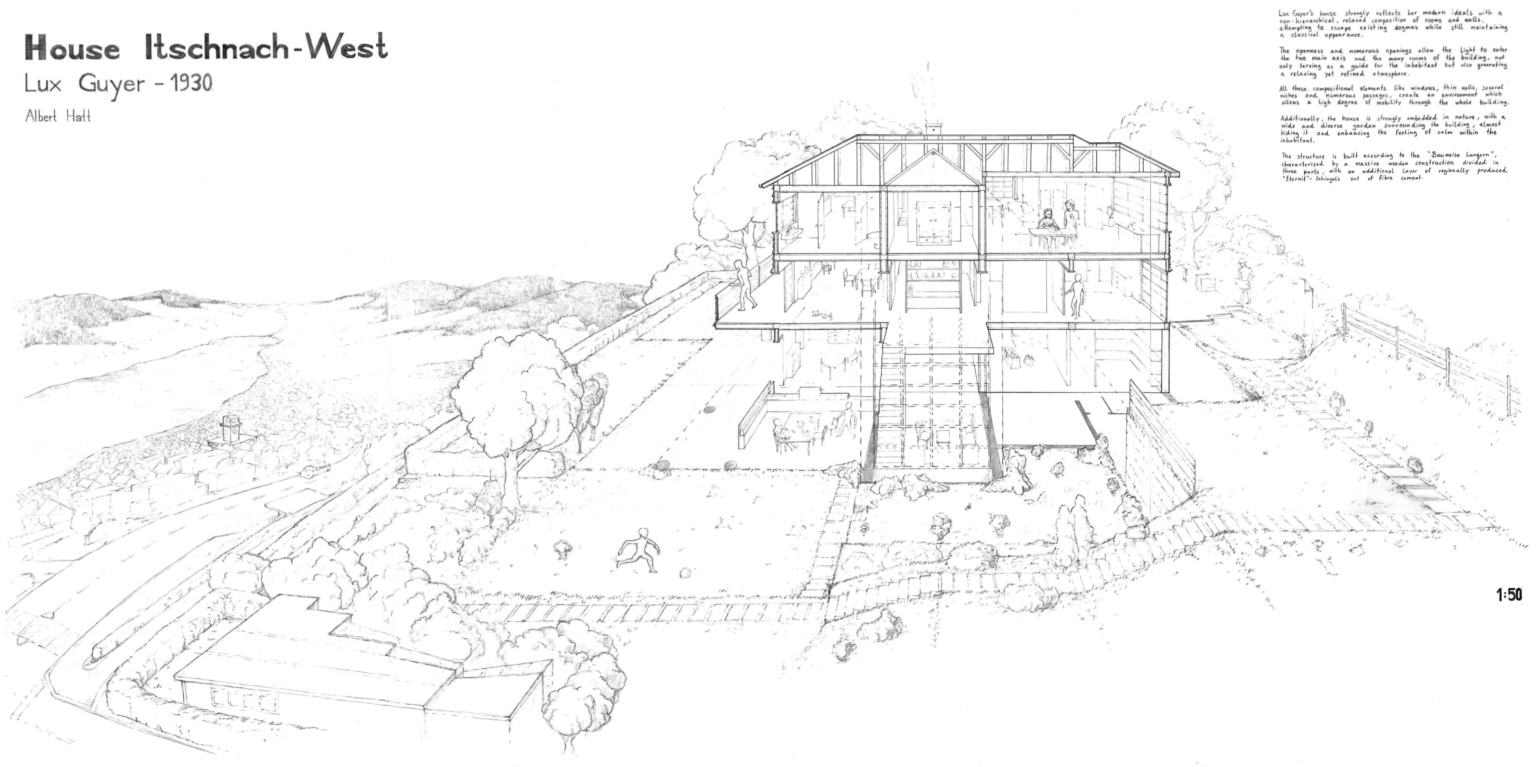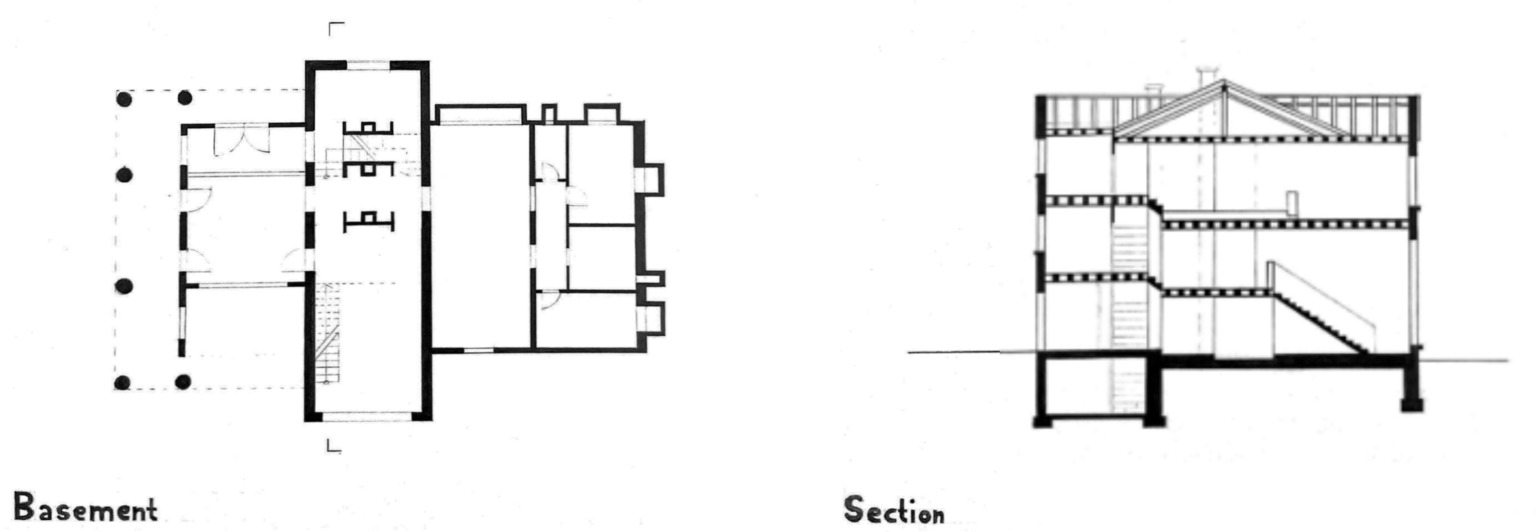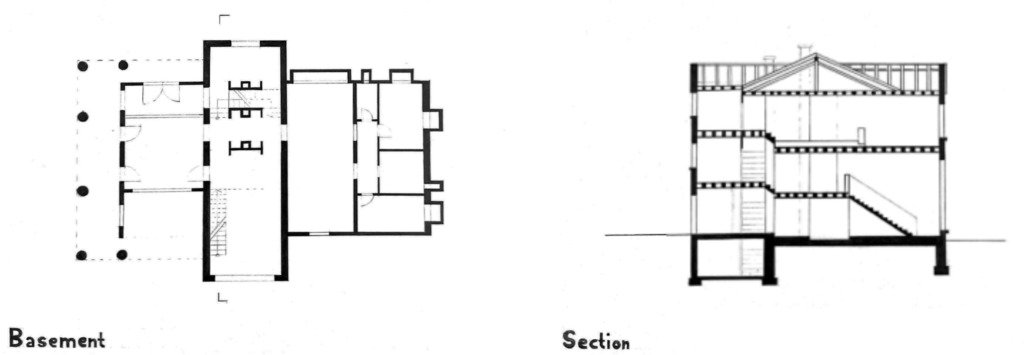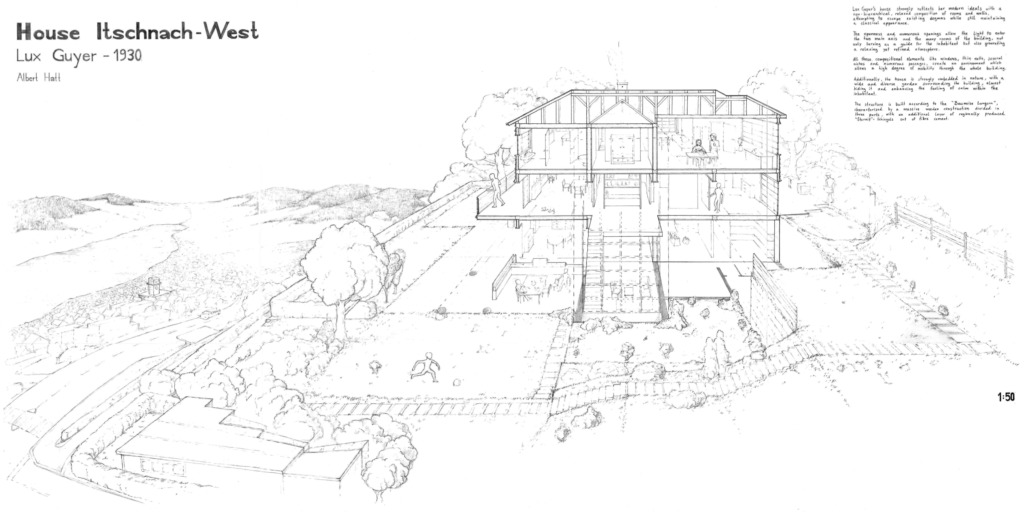Case Study – House Jtschnach-West – Lux Guyer, 1930
- Küsnacht, Zürich
- Lux Guyer’s house strongly reflects her modern ideals with a non-hierarchical relaxed composition of rooms and walls, attempting to escape existing dogmas, while still maintaining a classical appearance.
- The numerous openings allow the light to enter the two main axis and the many rooms of the building. All these compositional elements passages, create an environment with a high degree of mobility. The house is strongly embedded in nature, has a diverse garden surrounding the building, almost hiding it and enhancing the feeling of calmness.
- The structure is built according to the „Bauweise Lungern“, characterised by a massive wooden construction divided in three parts, with an additional layer of regionally produced „Eternit-Schingels“ out of fibre cement.
People: Cook, Eat, Read, Rest, Sit, Sleep, Study, Make, Work
typology: Workshop, House
Climate: Heat, Light
