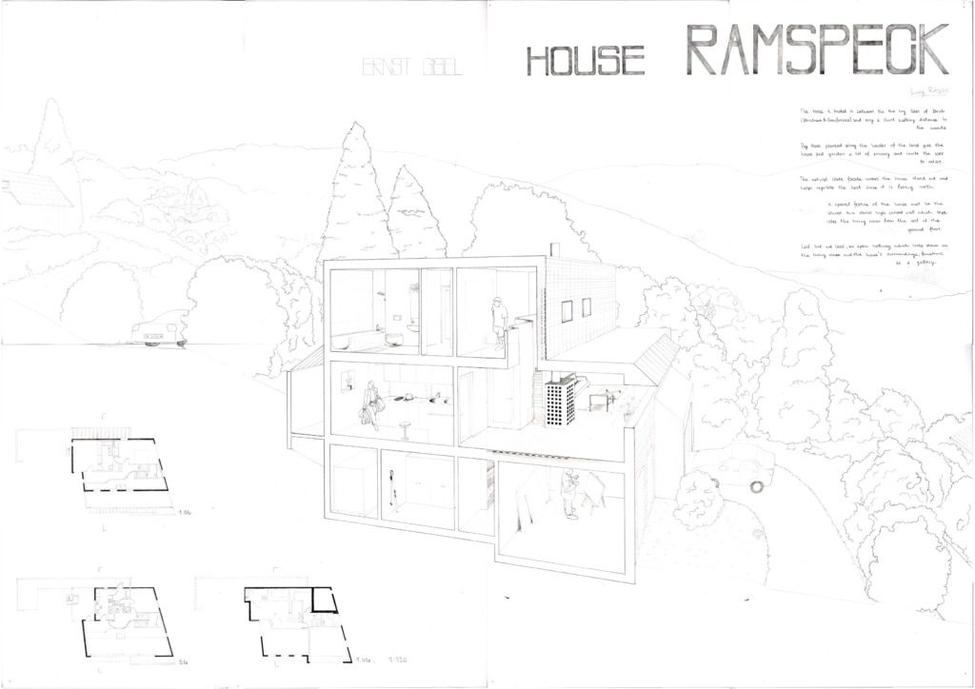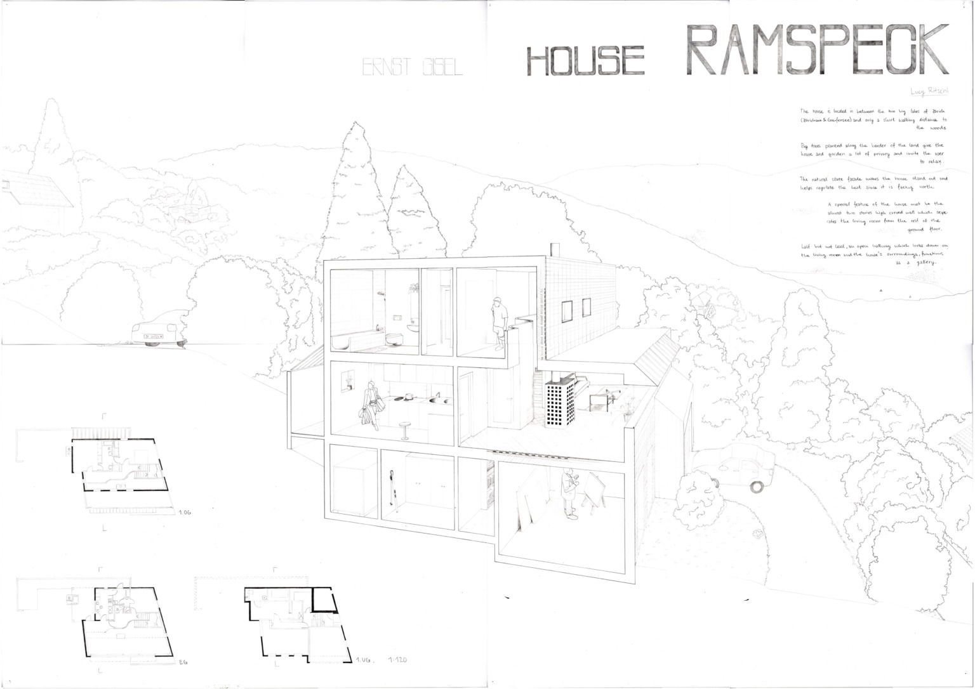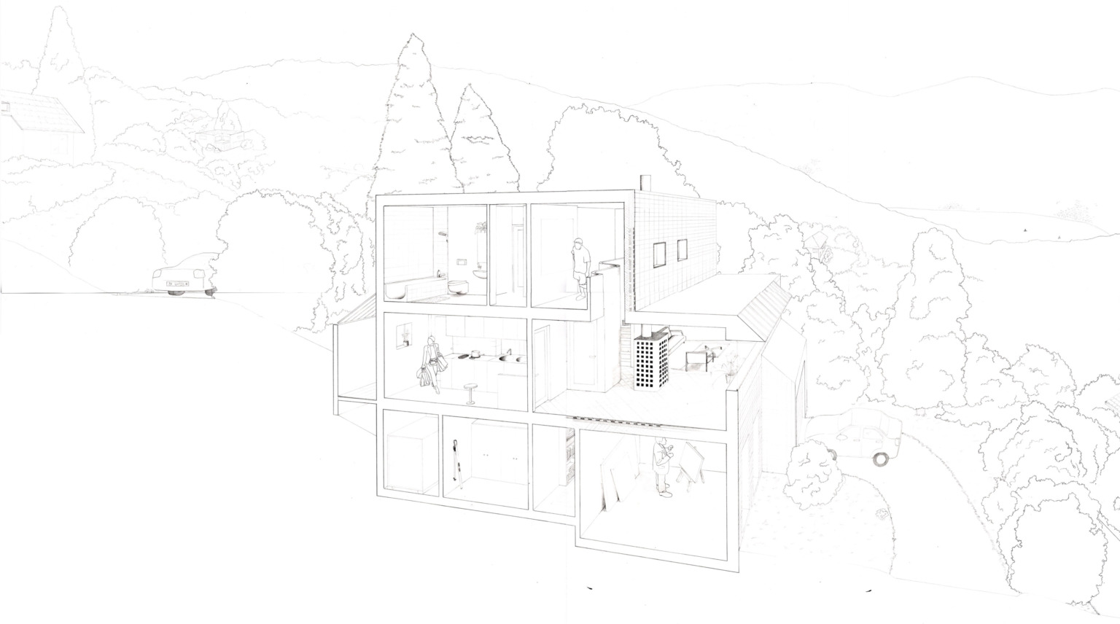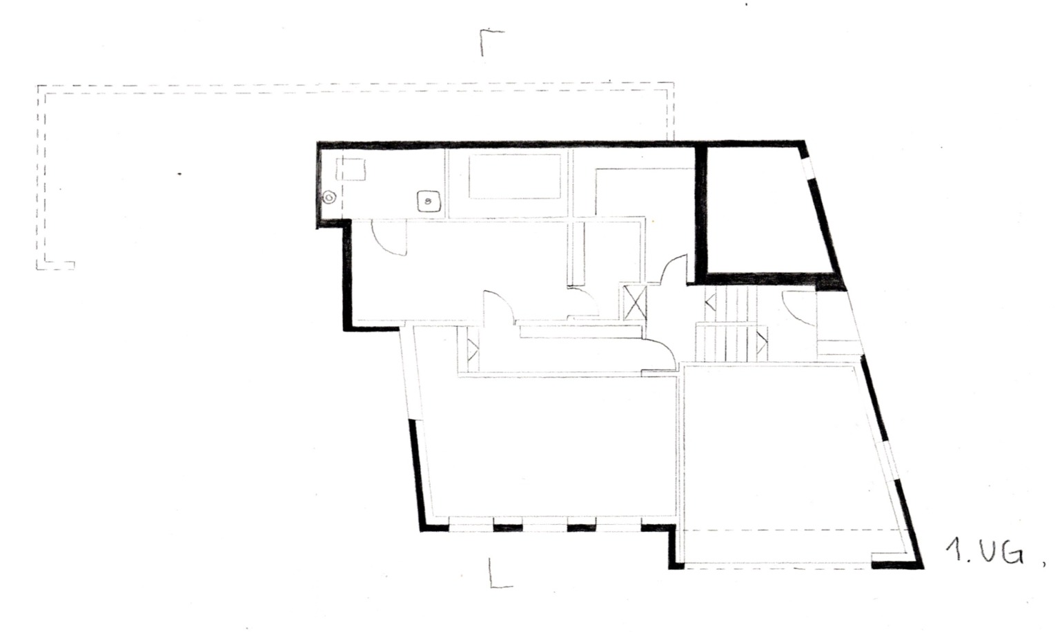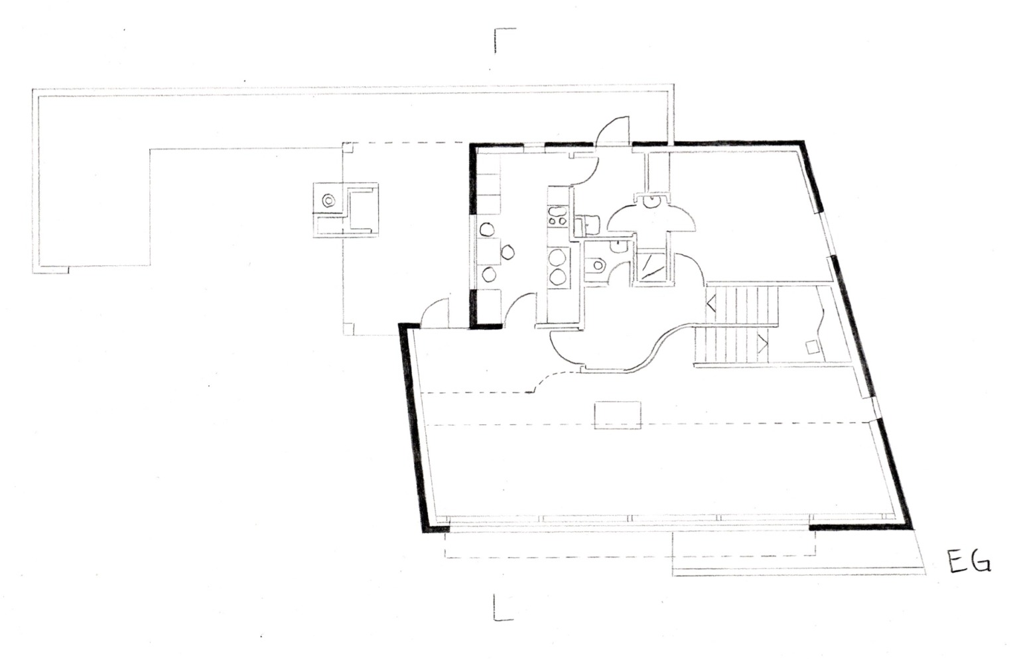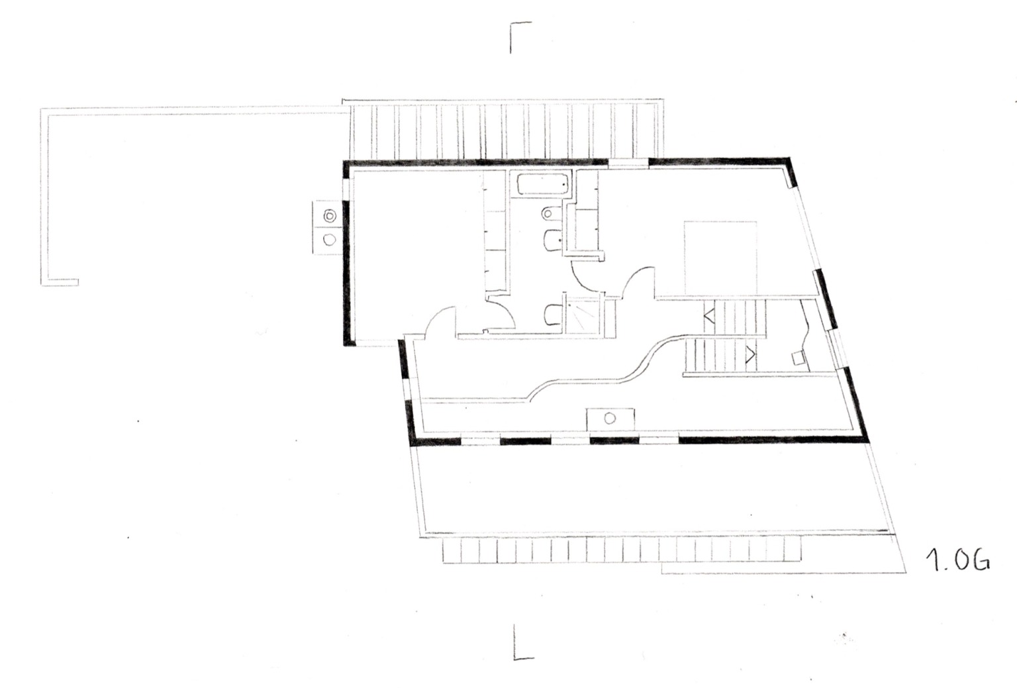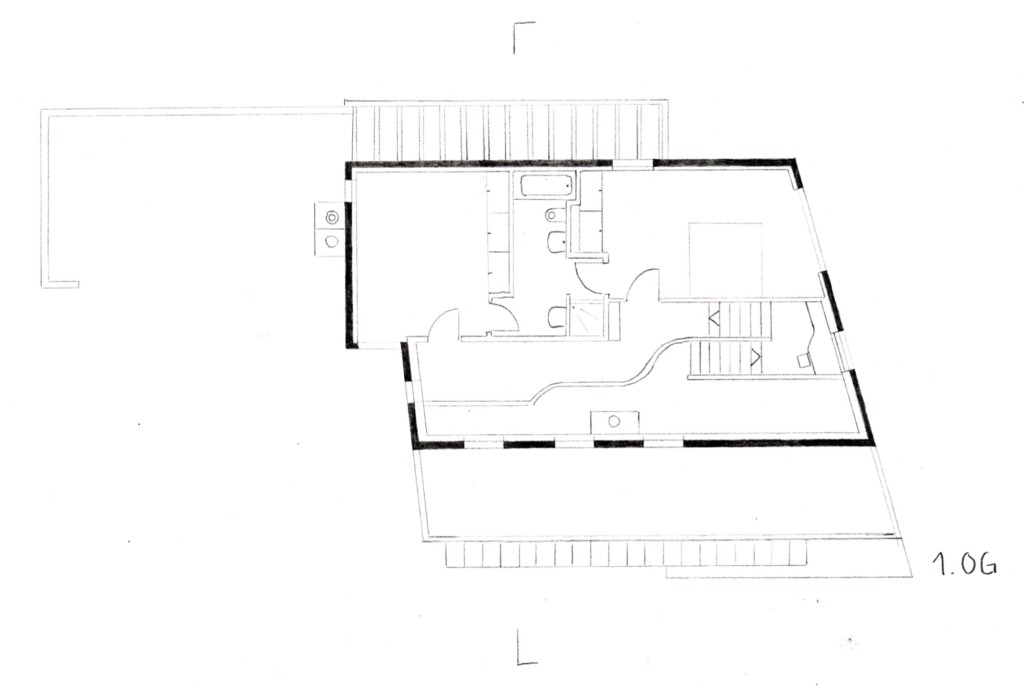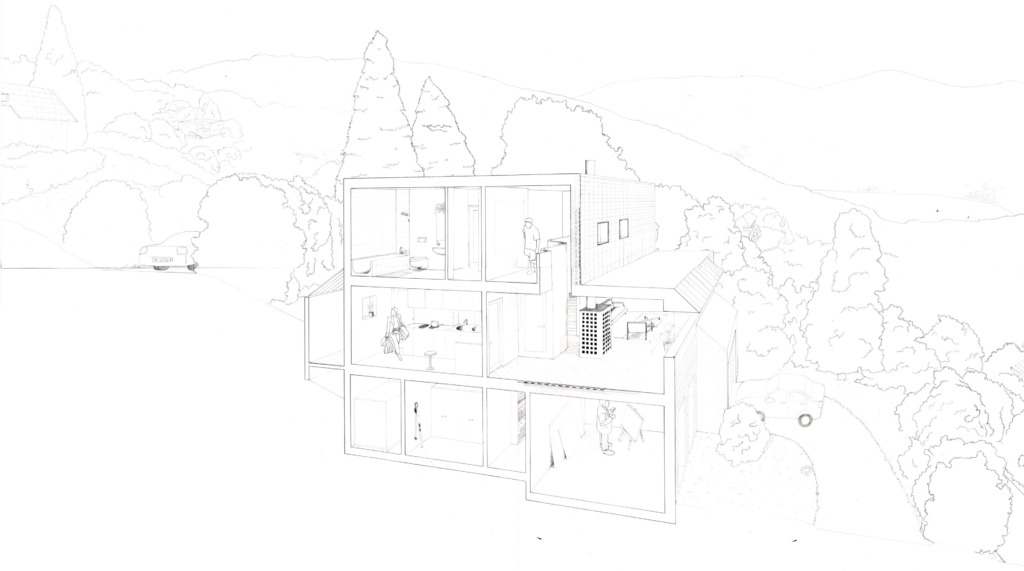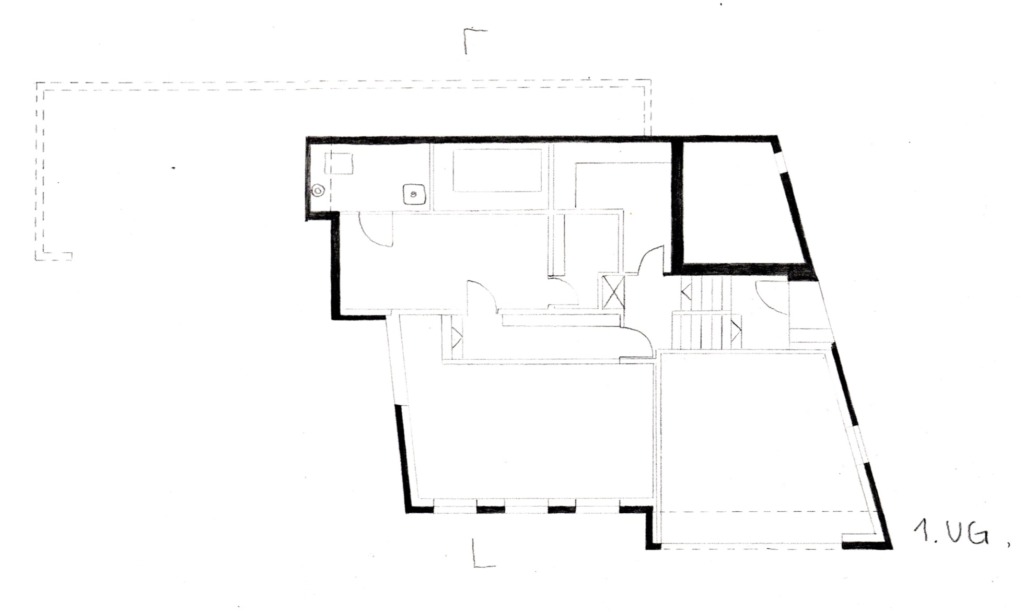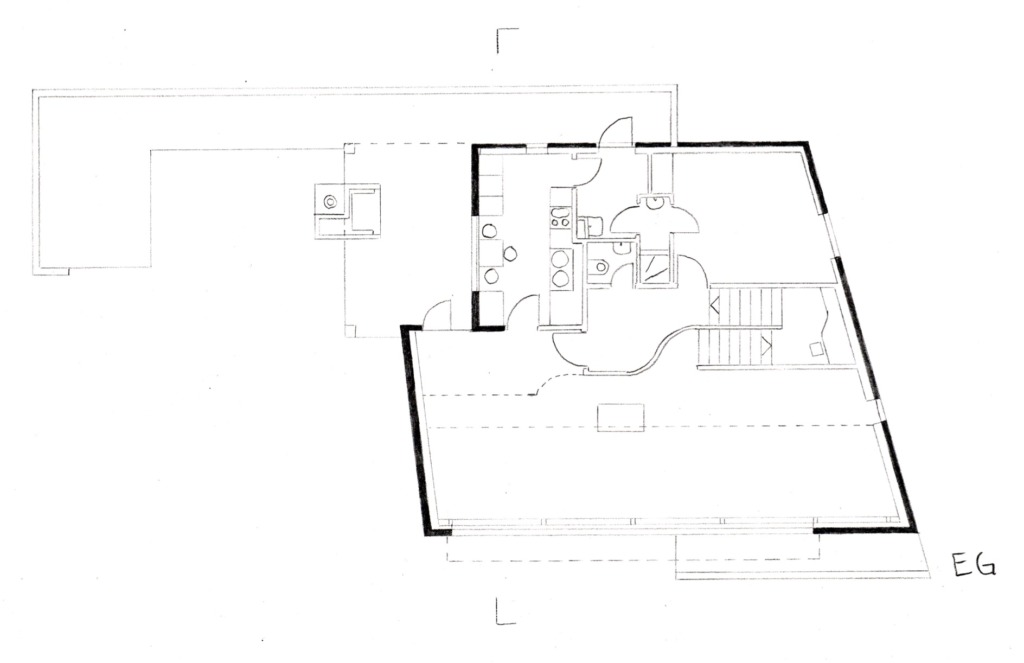Case Study – Atelier House Felix Ramspeck – Ernst Gisel, 1983
- Zumikon, Zürich
- The house is located in between the lake of Zurich and Greifensee and only a short walking distance from the woods. Big trees planted along the border of the land give the house and garden a lot of privacy and invite the user to relax.
- The natural slate facade makes the house stand out and helps regulate the heat since it is facing north. A special feature of the house must be the almost two story high curved wall, which separates the living room from the rest of the ground floor.
- Last but not least, an open hallway, which looks down on the living room and the house’s surroundings, functions as a gallery.
People: Eat, Gather, Read, Rest, Sleep, Study, Talk, Make, Work
typology: House, Landscape, Workshop
Climate: Heat, Wind
Contributor: Lucy Ritschl
