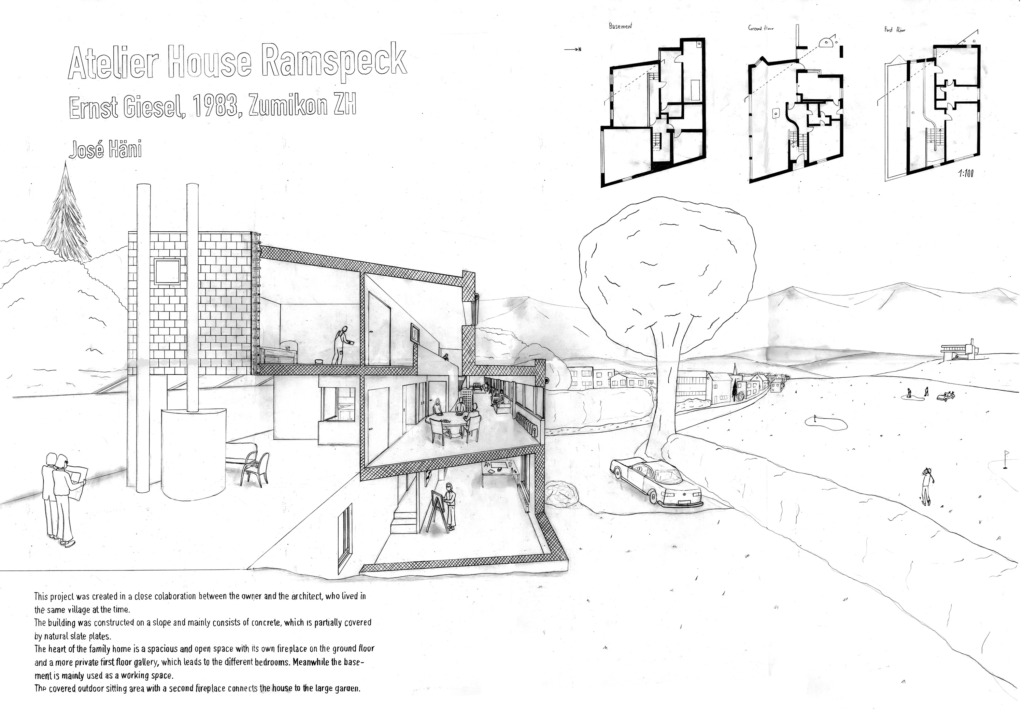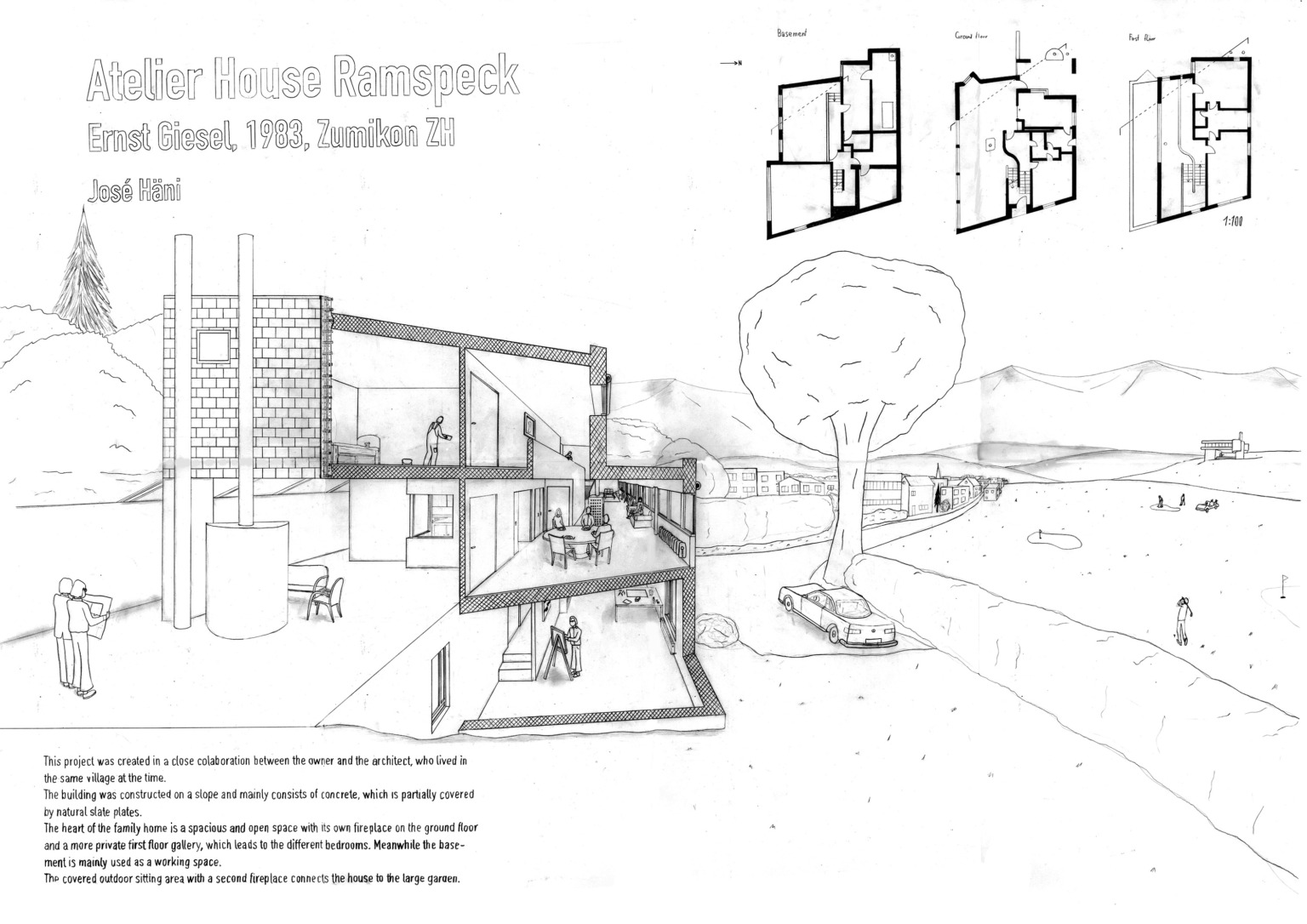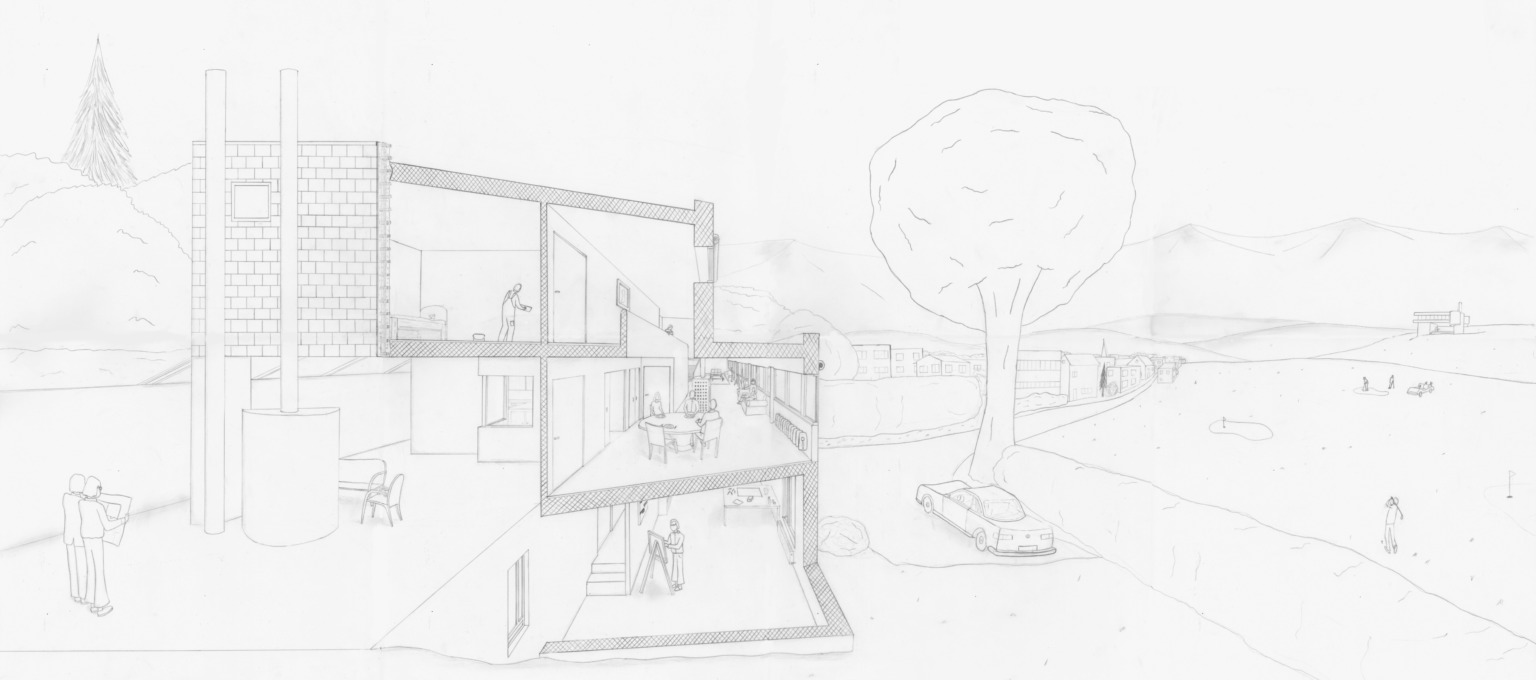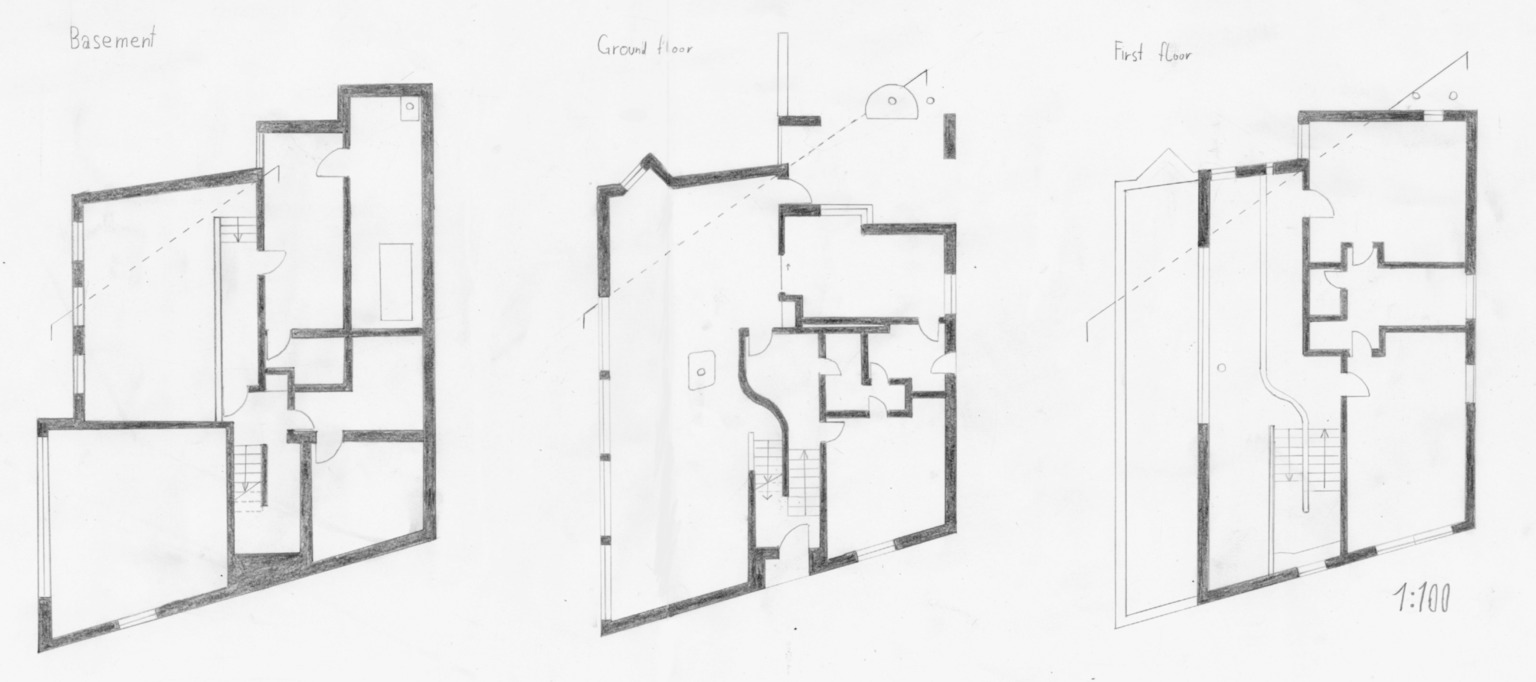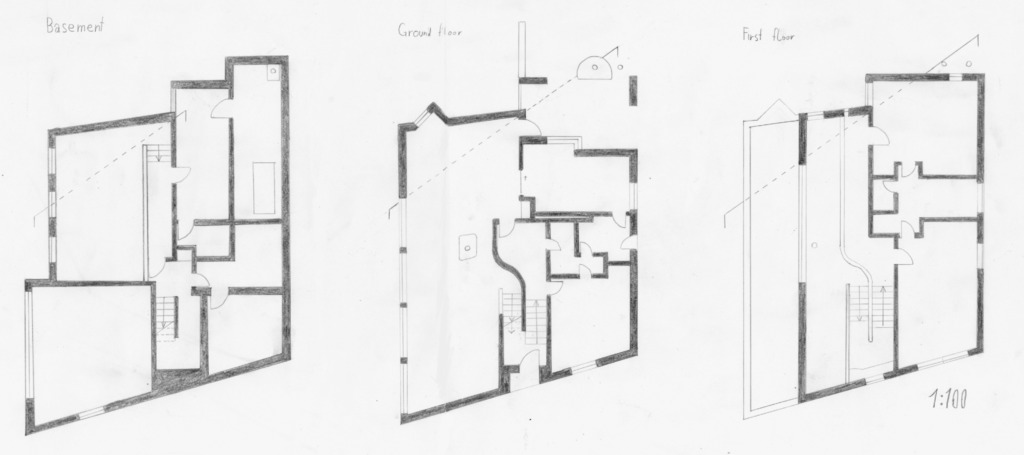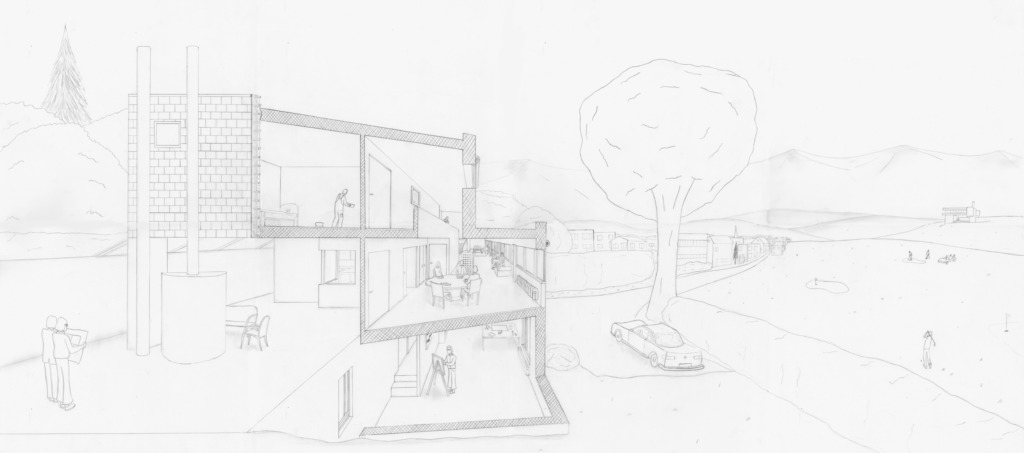Case Study – Atelier House Felix Ramspeck – Ernst Gisel, 1983
- Zumikon, Zürich
- This project was created in a close collaboration between the owner and the architect, who lived in the same village at the time. The building was constructed on a slope and mainly consists of concrete, which is partly covered by natural slate plates.
- The heart of the single family house is a spacious and open space with its own fireplace on the ground floor and a more private first floor gallery, which leads to the different bedrooms. Meanwhile the basement is mainly used as a working space.
- The covered outdoor sitting area with a second fireplace connects the house to the large garden.
People: Eat, Gather, Read, Rest, Sleep, Study, Talk, Make, Work
typology: House, Landscape, Workshop
Climate: Heat, Wind
