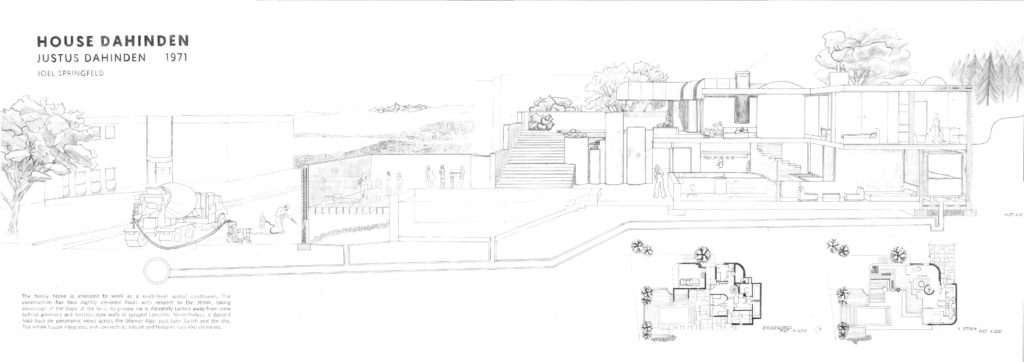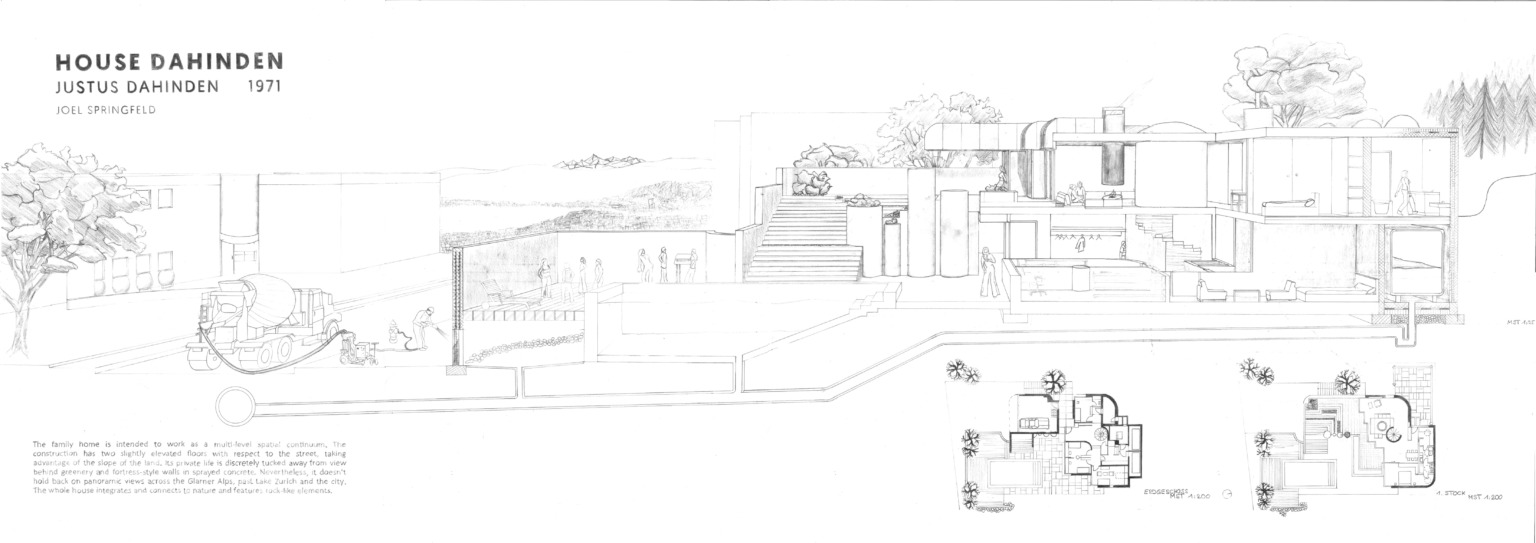Case Study – House Dahinden – J. Dahinden, 1971



- Zürich
- The family home is intended to work as a multi-level spatial continuum. The building has two slightly elevated floor with respect to the street, taking advantage of the slope and the land.
- Its private life is discretely tucked away from any views behind greenery and fortress-style walls in sprayed concrete. Nevertheless, it doesn’t hold back on panoramic views across the Glarner Alps, past the lake of Zurich and the city.
- The whole house integrates and connects to nature and features rock-like elements.
