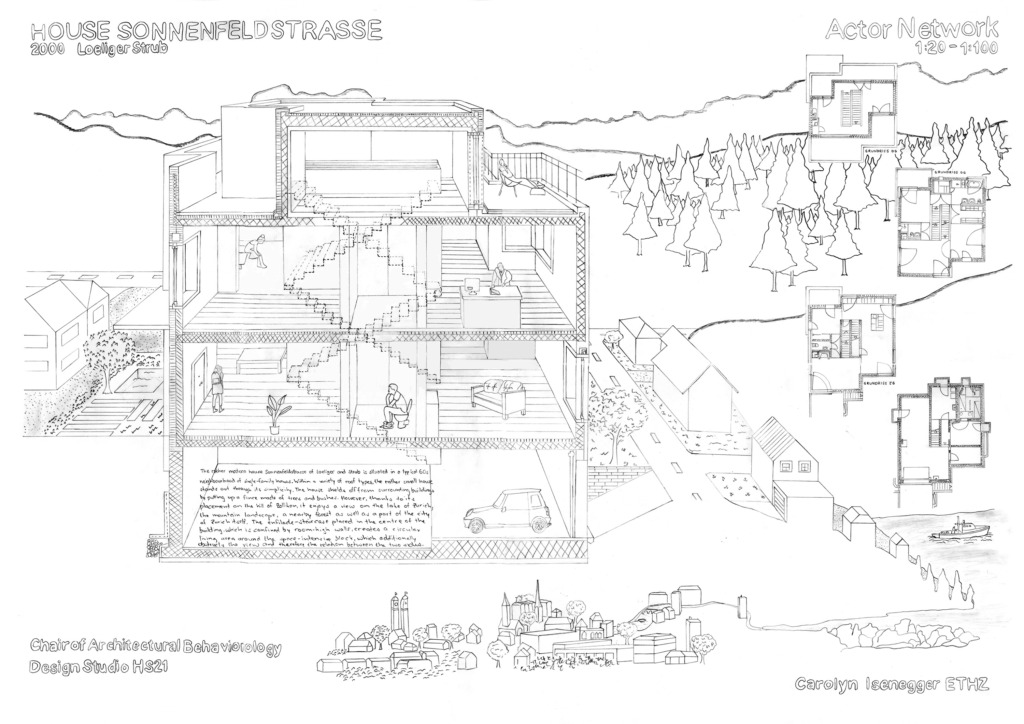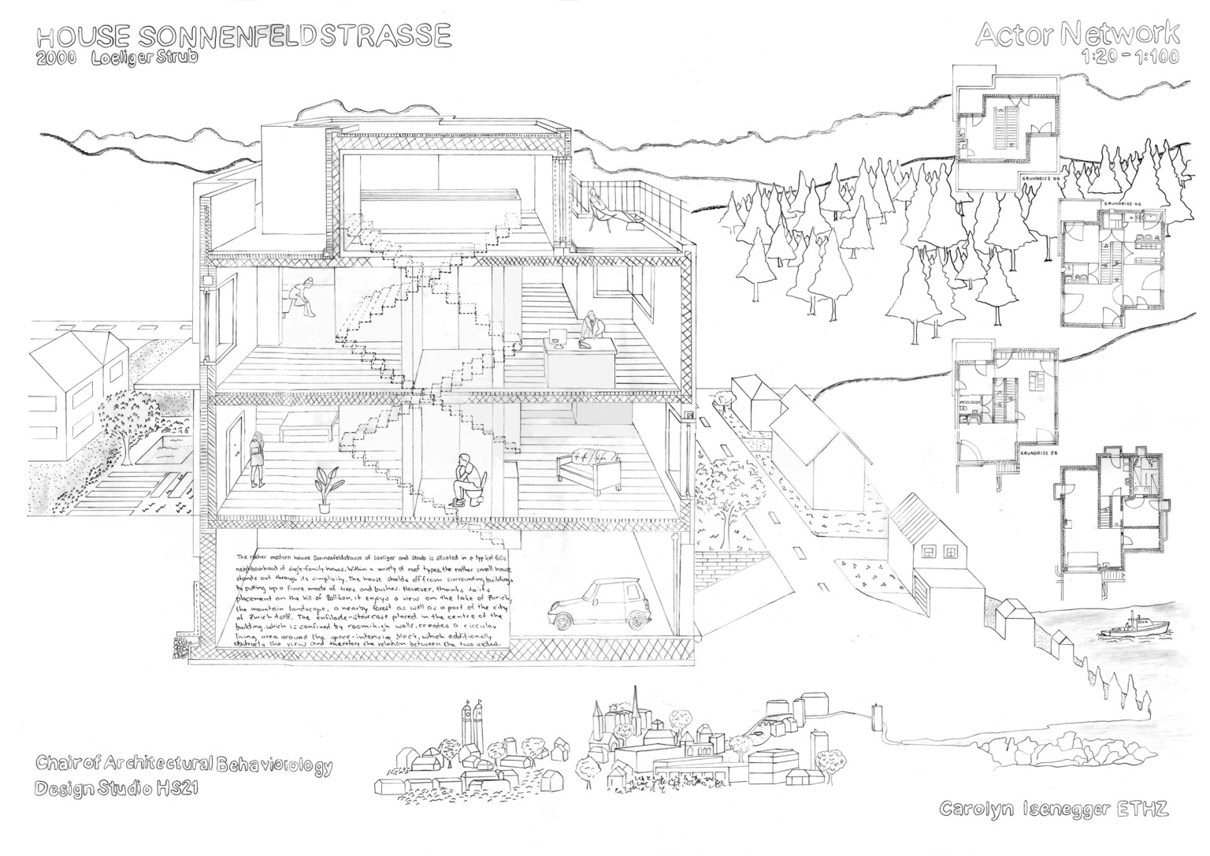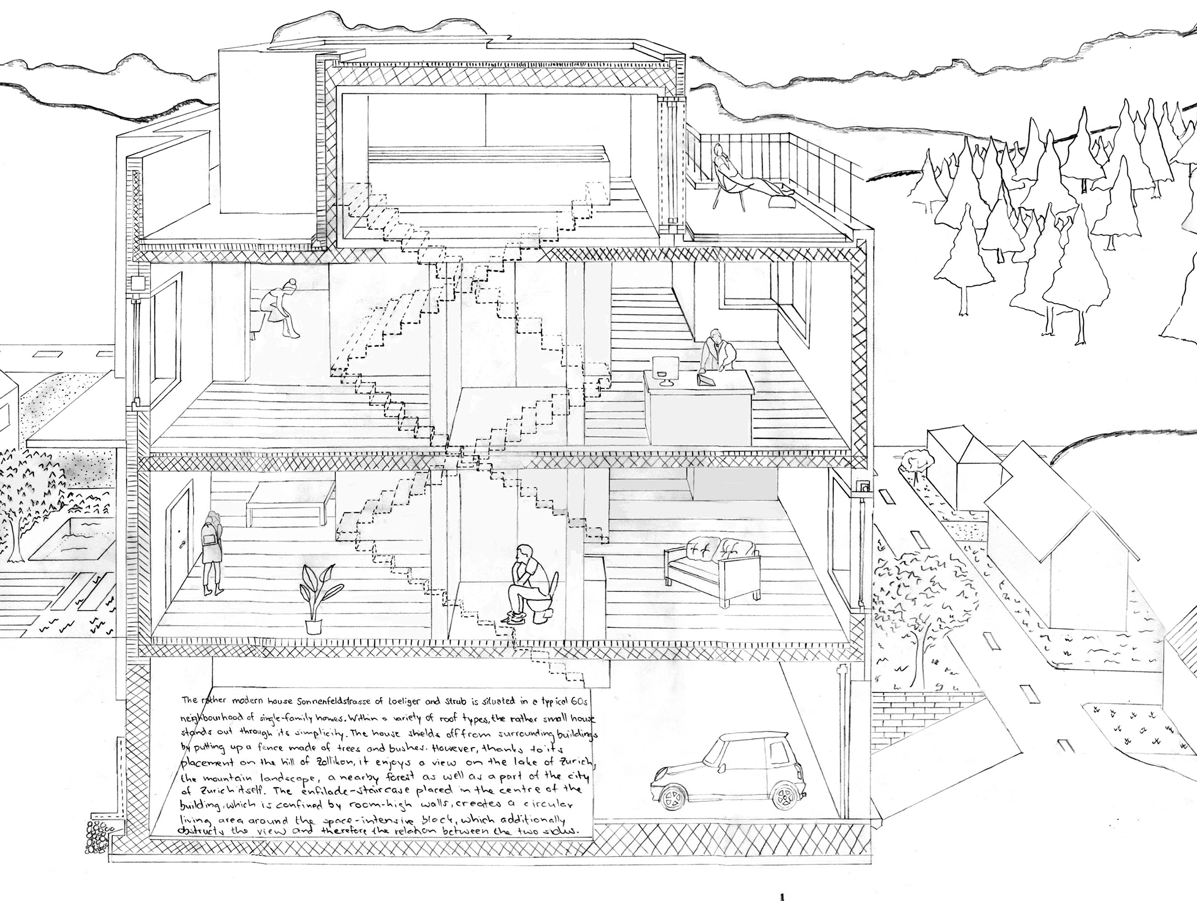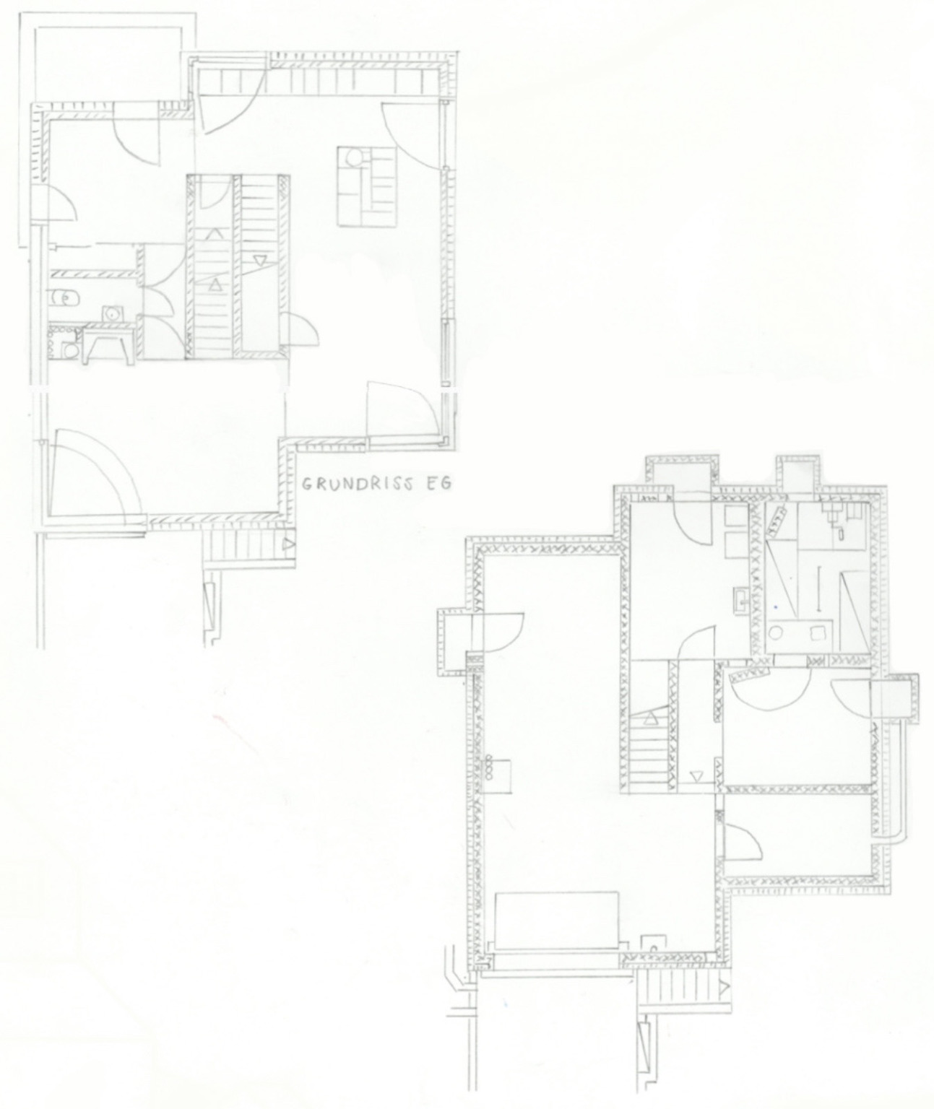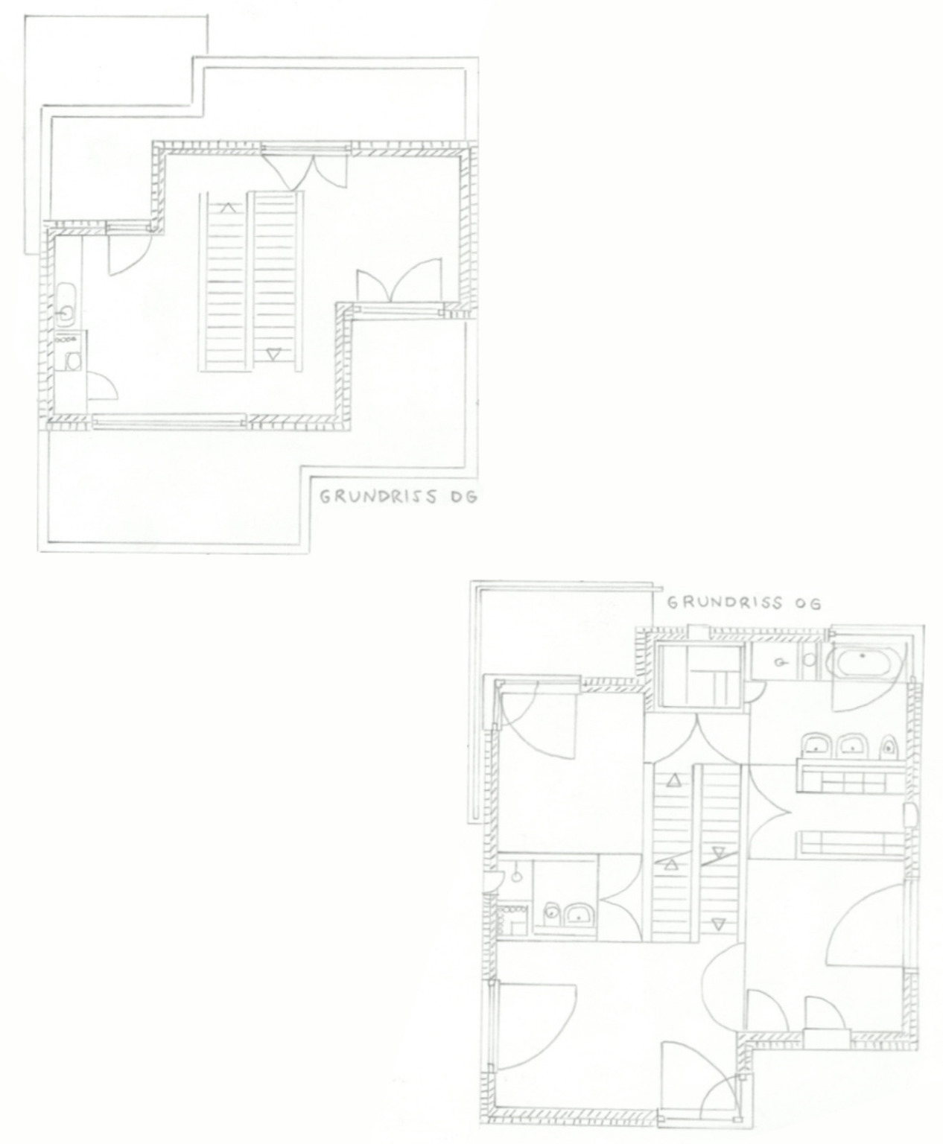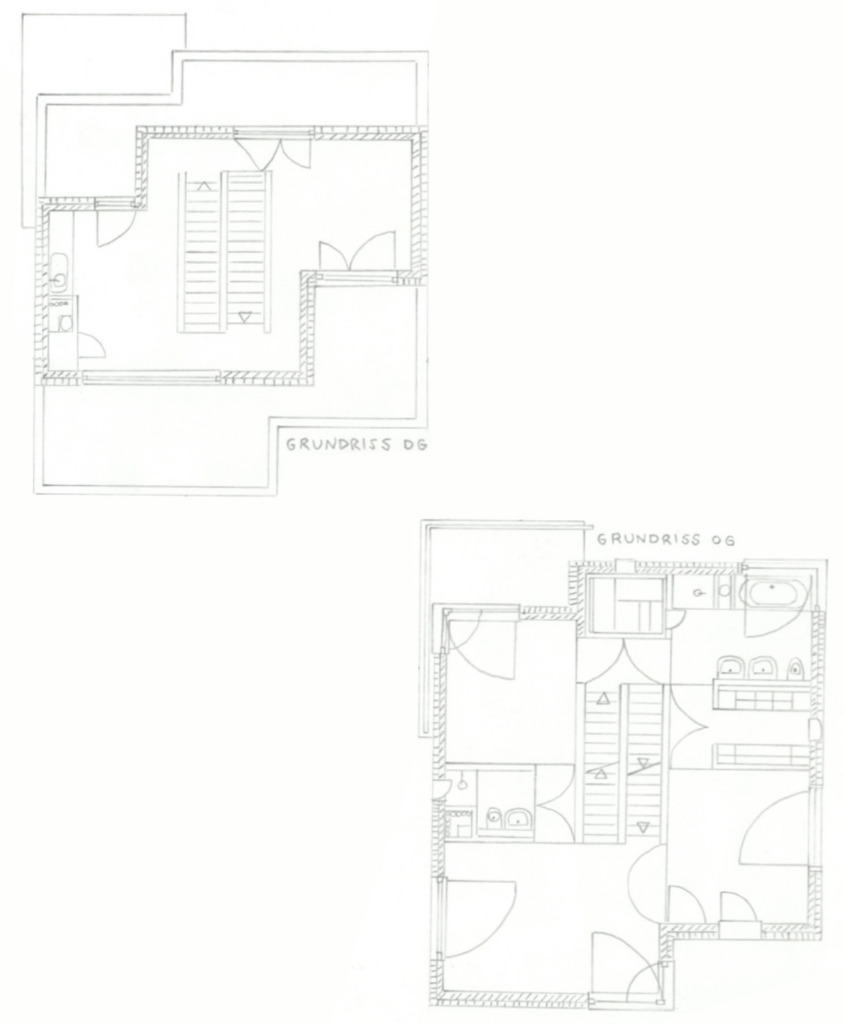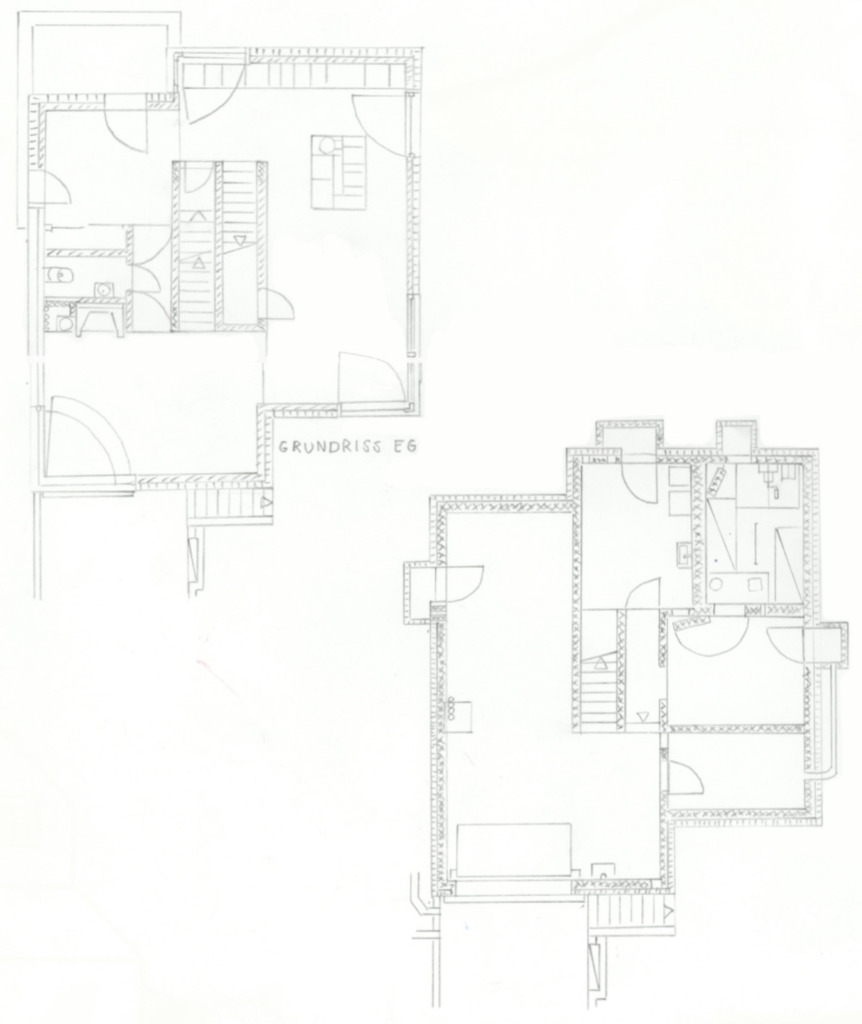Case Study – House Sonnenfeldstrasse – Loelinger Strub, 2000
- Zollikon, Zürich
- The rather modern house Sonnenfeldstrasse of Loelinger and Strub is situated in a typical 1960s neighbourhood of single family homes. Within a variety of roof types, the rather small house stands out through its simplicity.
- The house shields itself from the surrounding buildings by putting up a fence made of trees and bushes. However, thanks to its placement on the hill of Zollikon, it enjoys a view on the lake of Zürich, the mountainous landscape, a nearby forest as well as a part of the city of Zürich itself.
- The enfilade-staircase placed in the centre of the building, which is confined by room-high walls, creates a circular living area around the central core, which to a certain extend obstructs the view and therefore the relation between the two sides.
Contributor: Carolyn Isenegger
