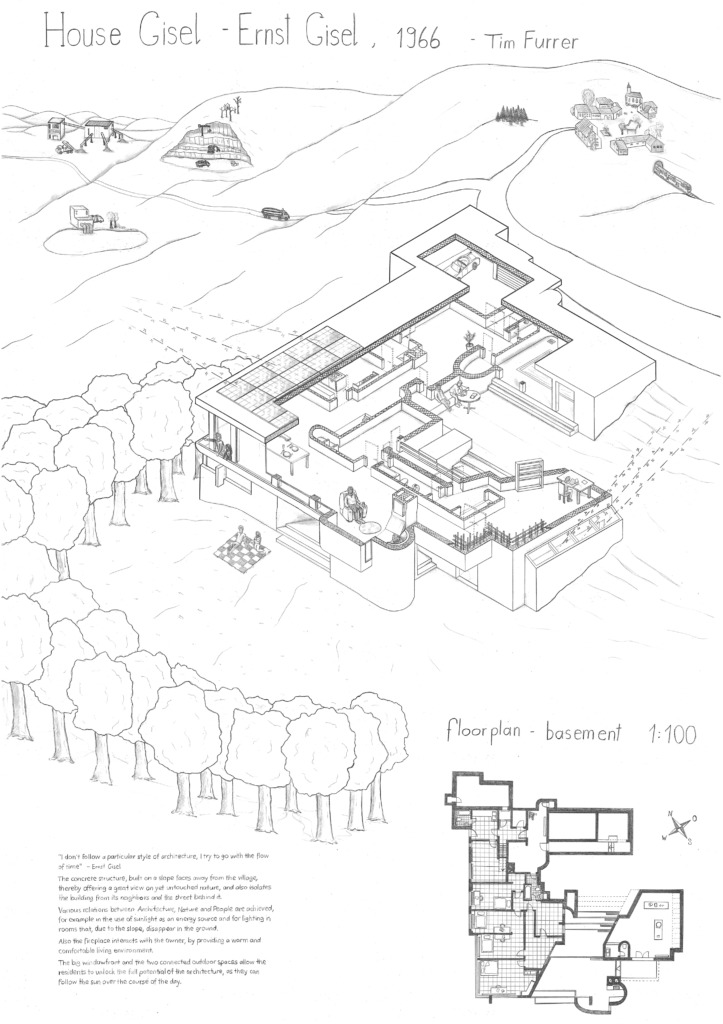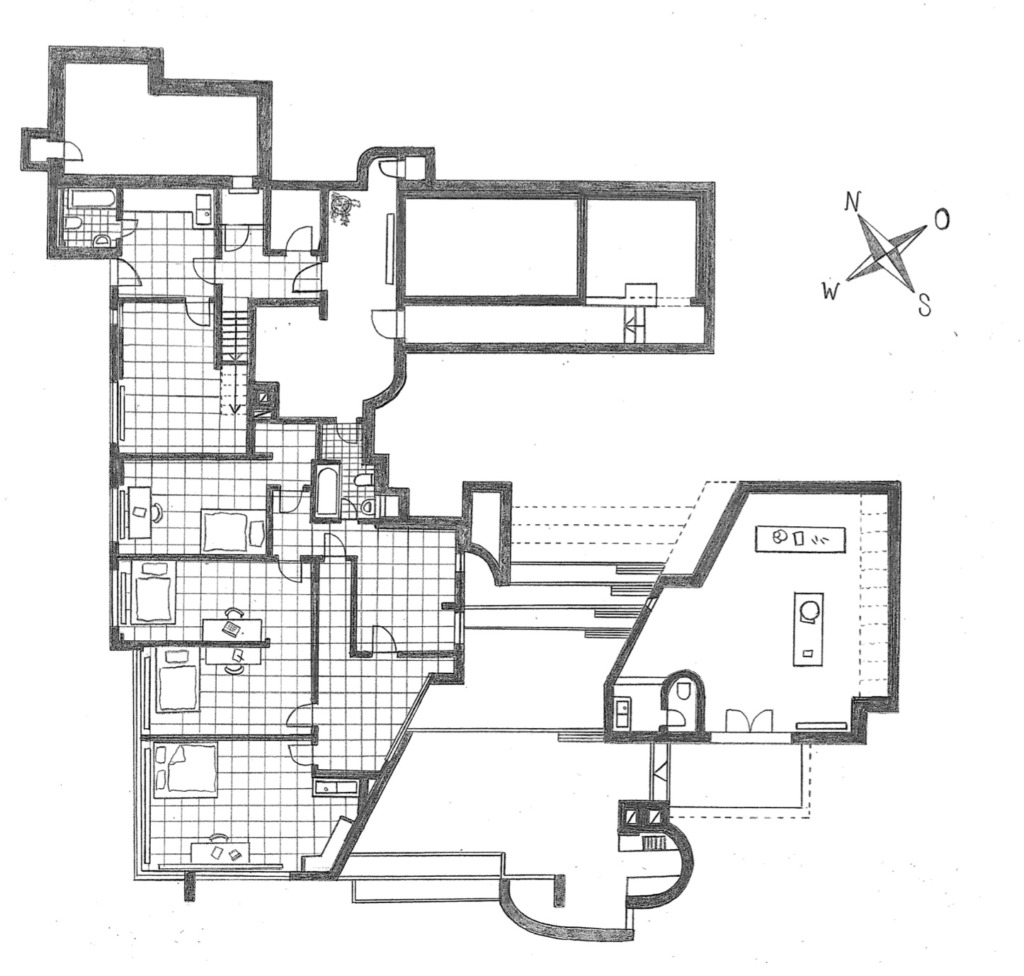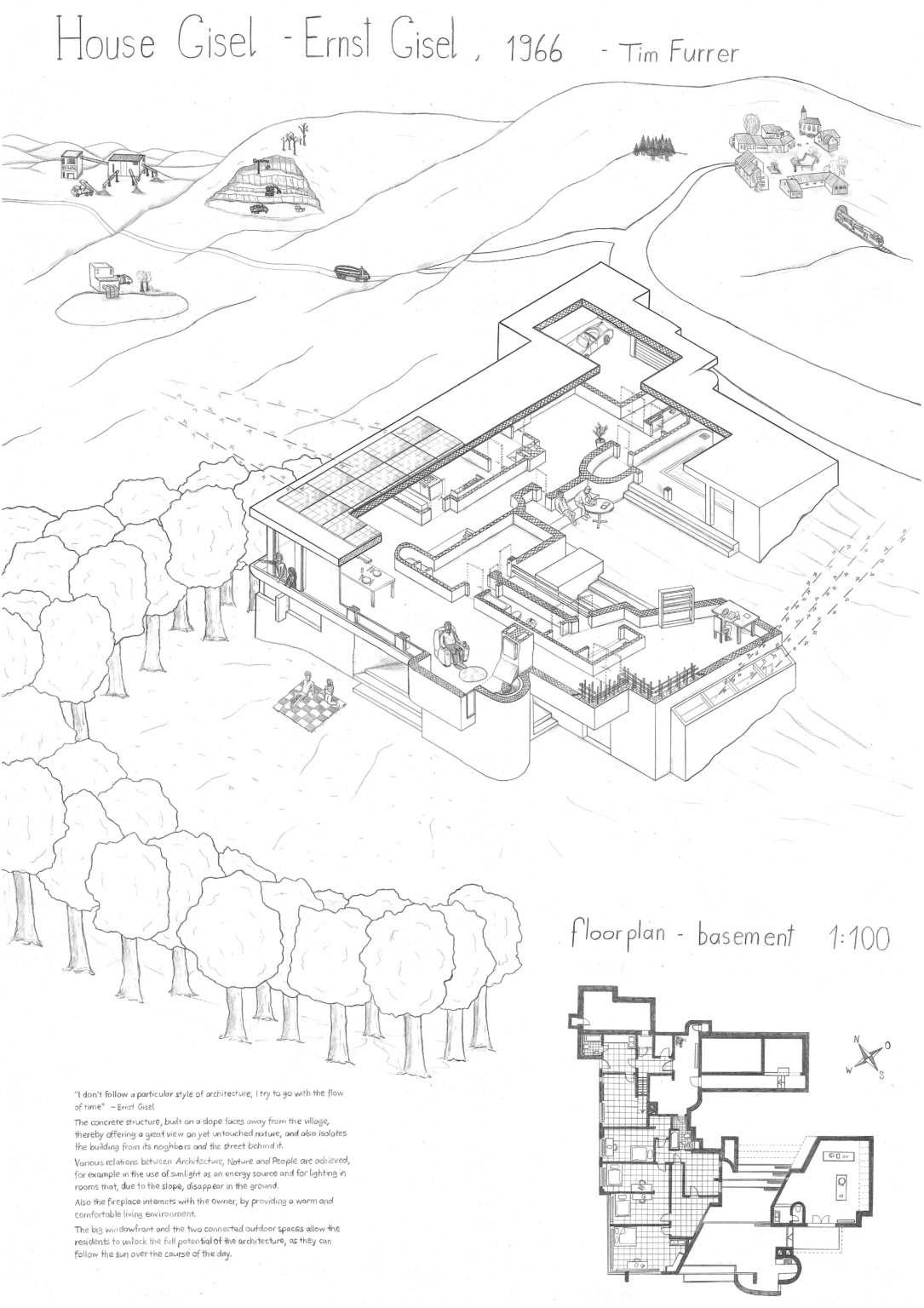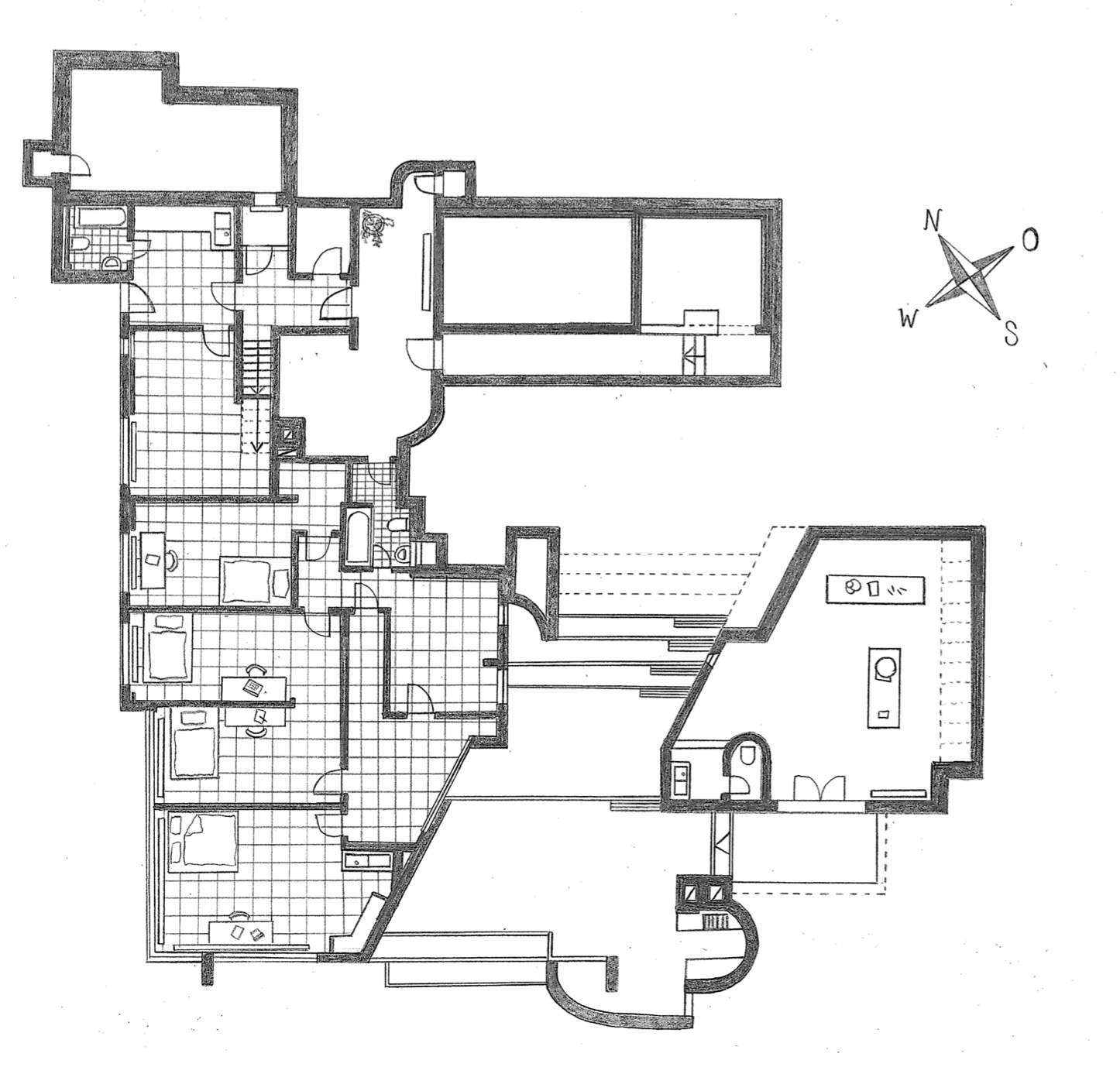Case Study – House Gisel – Ernst Gisel, 1966
- Zumikon, Zürich
- „I don’t follow a particular style of architecture, I try to go with the flow of time“ - Ernst Gisel
The concrete structure, built on a slope, faces away from the village, thereby offering a great view on yet untouched land, and also isolates the building from its neighbours and the street behind it.
- Various relations between architecture, nature and people are achieved, for example in the use of sunlight as an energy source and for lighting in rooms that, due to the slope, disappear in the ground. Also the fireplace interacts with the owner, by providing a warm and comfortable living environment.
- The big window front and the two connected outdoor spaces allow the residents to unlock the full potential of the architecture, as they can follow the sun over the course of the day.
Contributor: Timothy Furrer



