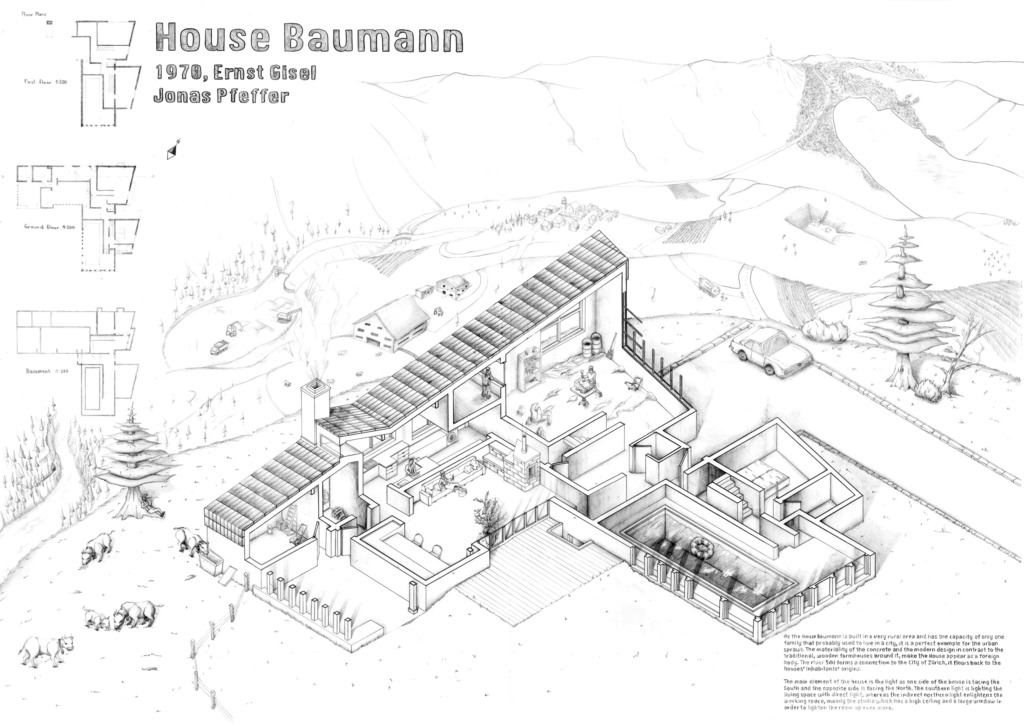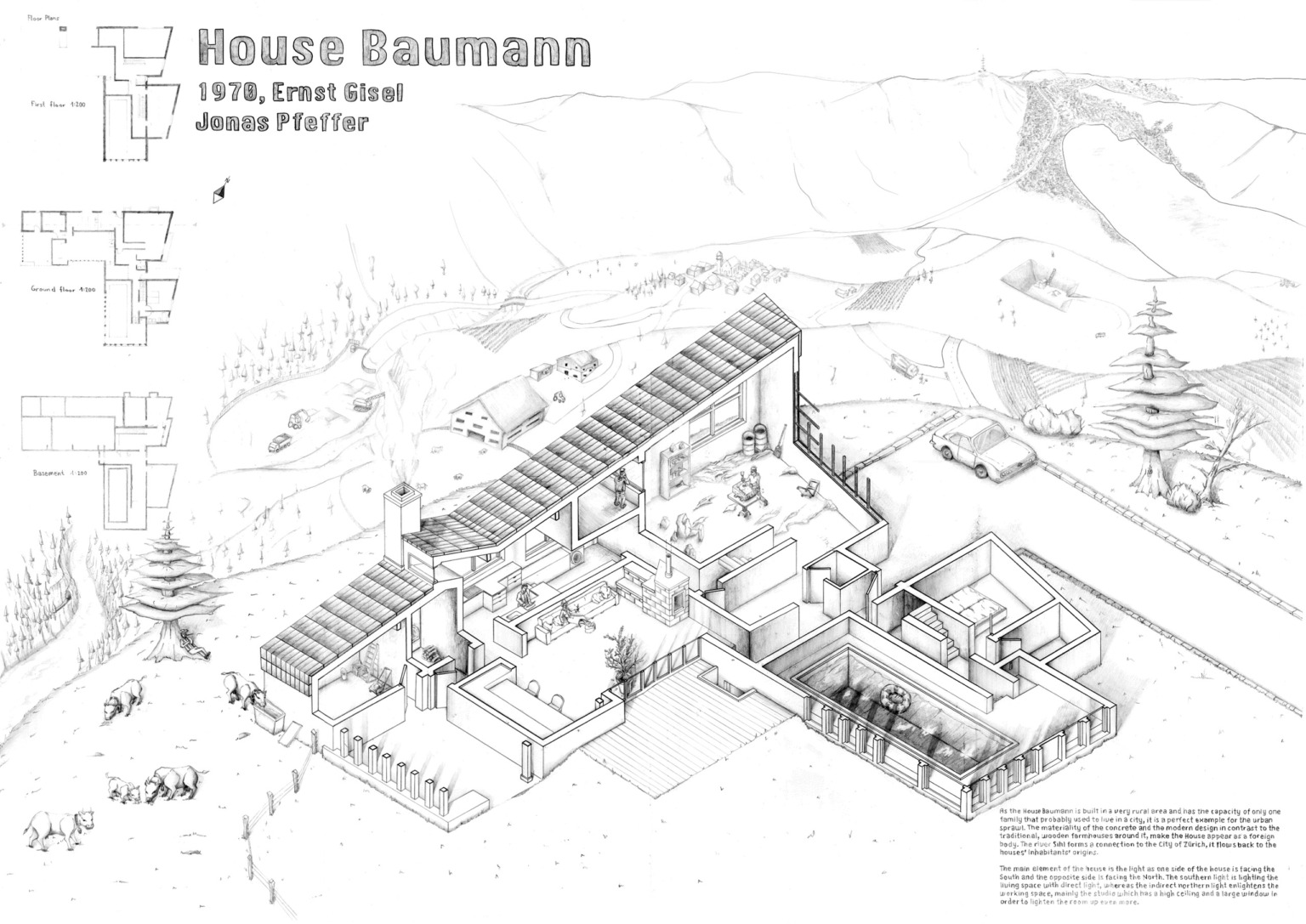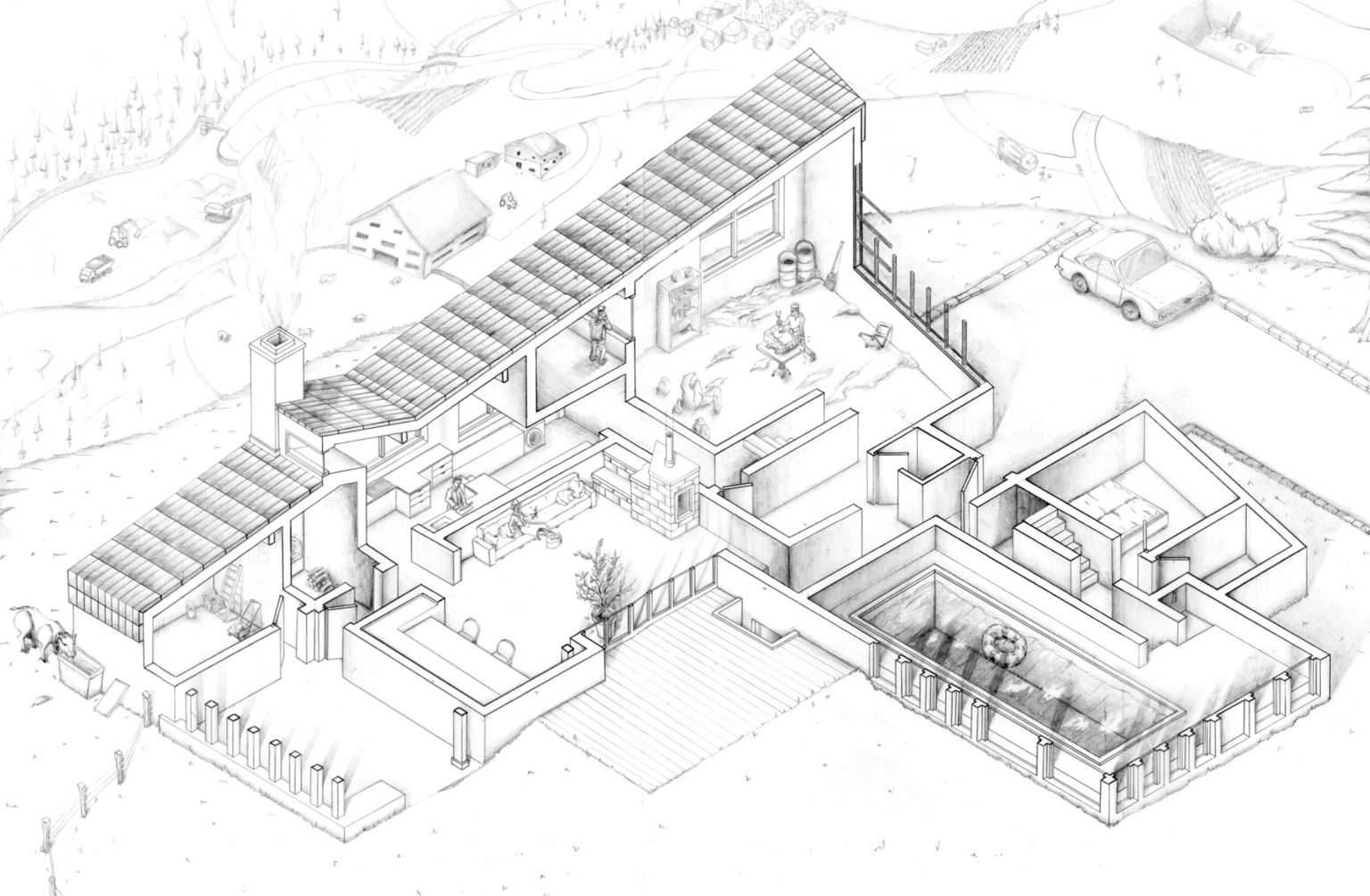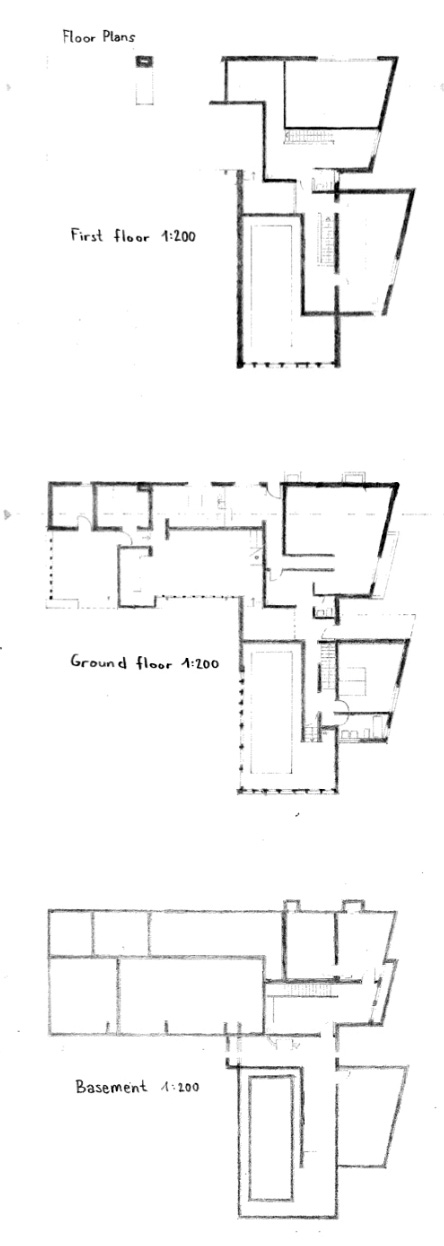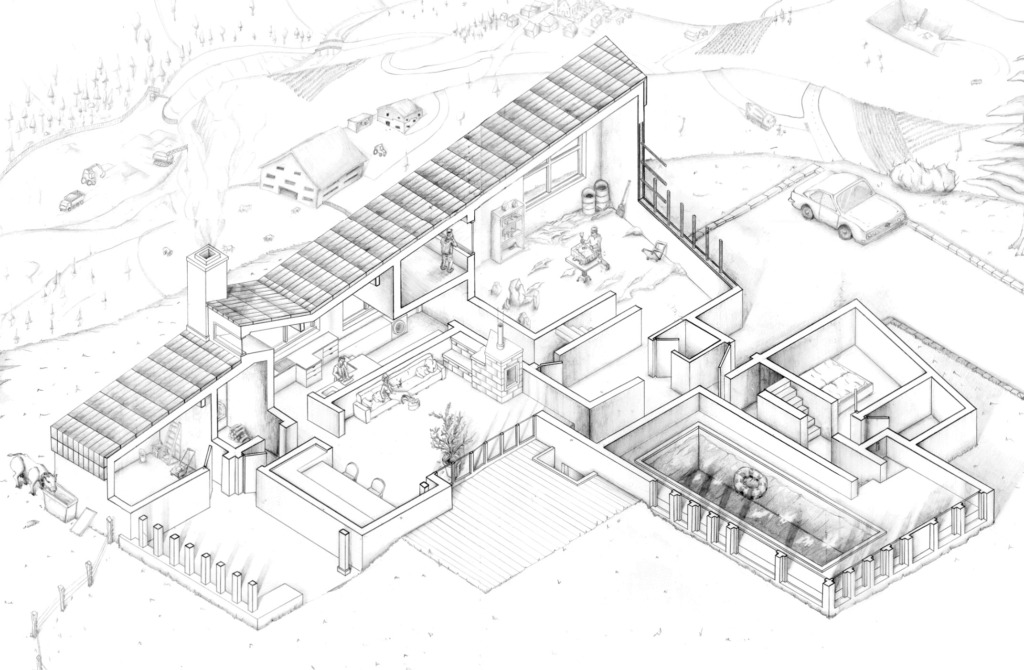Case Study – House Baumann Schönenberg – Ernst Gisel, 1970
- Zürich
- As the House Baumann is built in a very rural area and has the capacity for only one family, it is a perfect example of urban sprawl.
- The materiality of the concrete and the modern design in contrast to the traditional, wooden farm houses around it, make the house appear as a foreign body. The river Suhl forms a connection to the city of Zurich as it flows back to the houses’ inhabitants’s origin.
- The southern light is lighting the living space with direct light, whereas the indirect northern light illuminates the working space, mainly the studio, which has a high ceiling and a large window.
Contributor: Jonas Pfeffer
