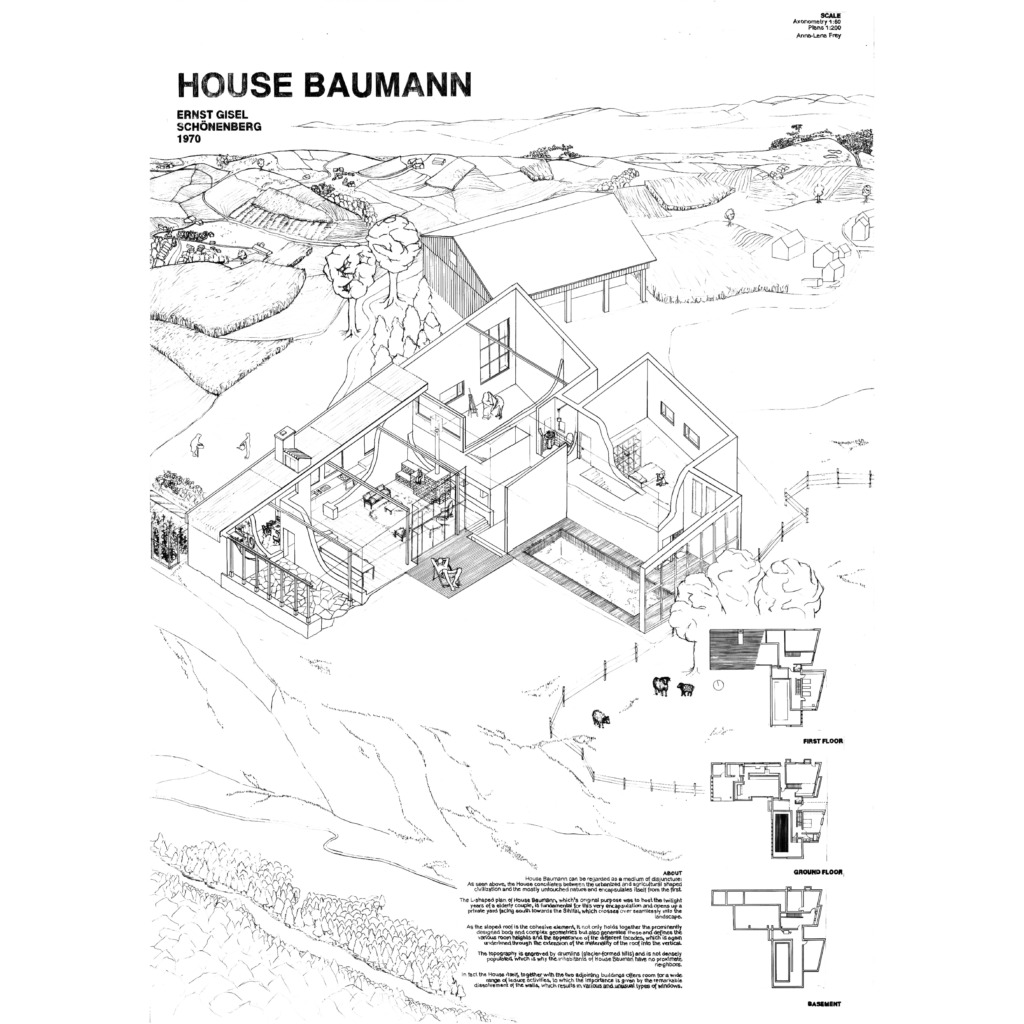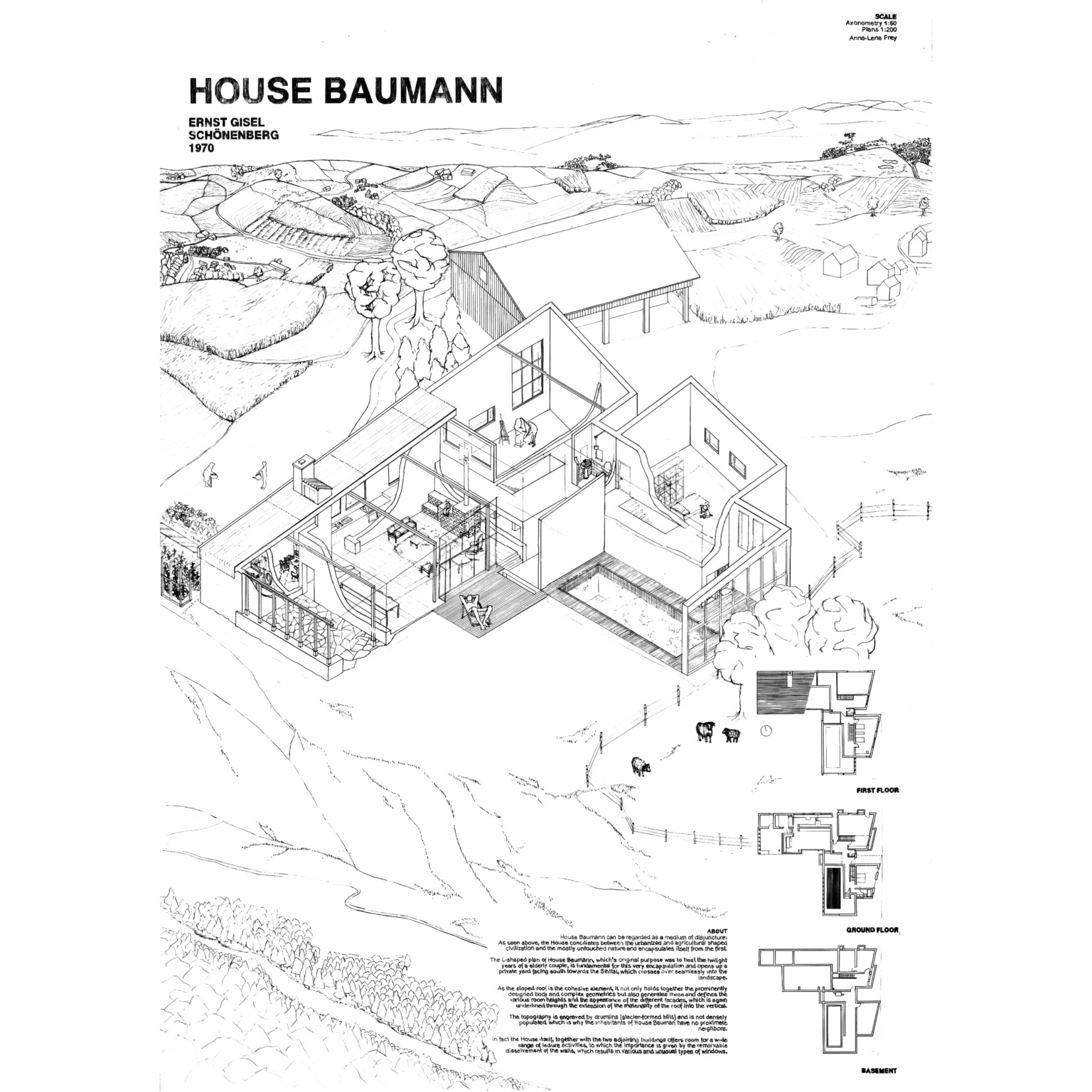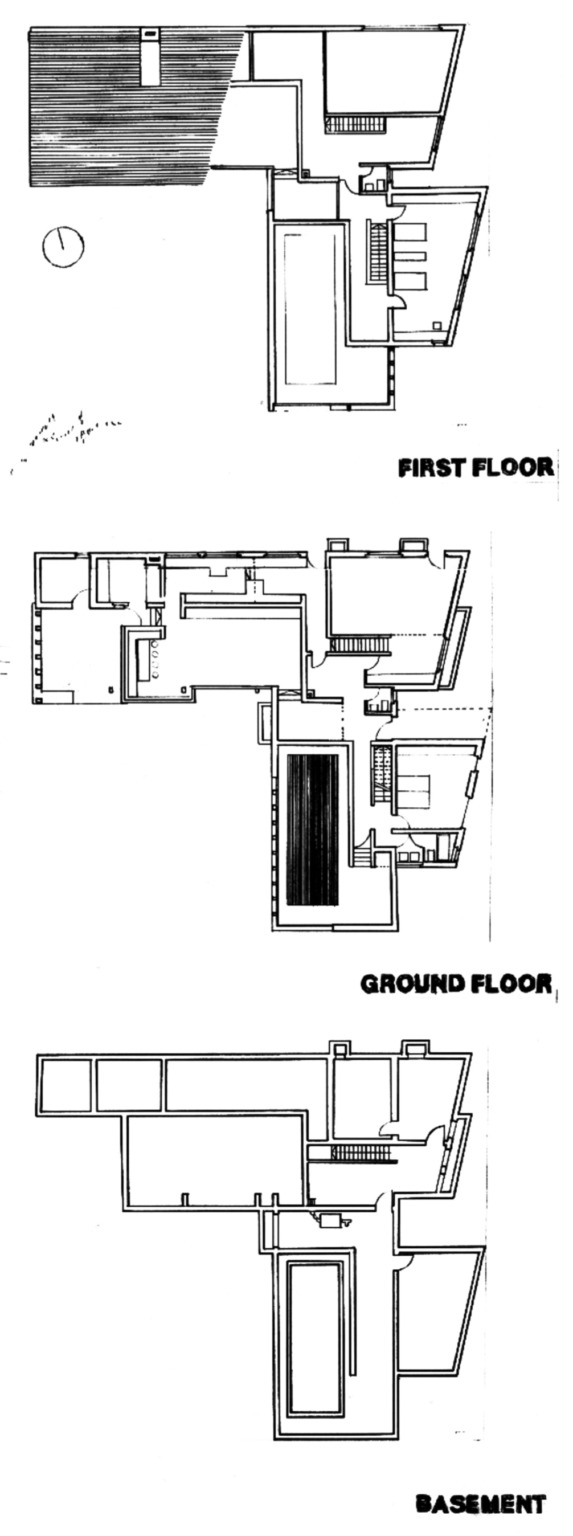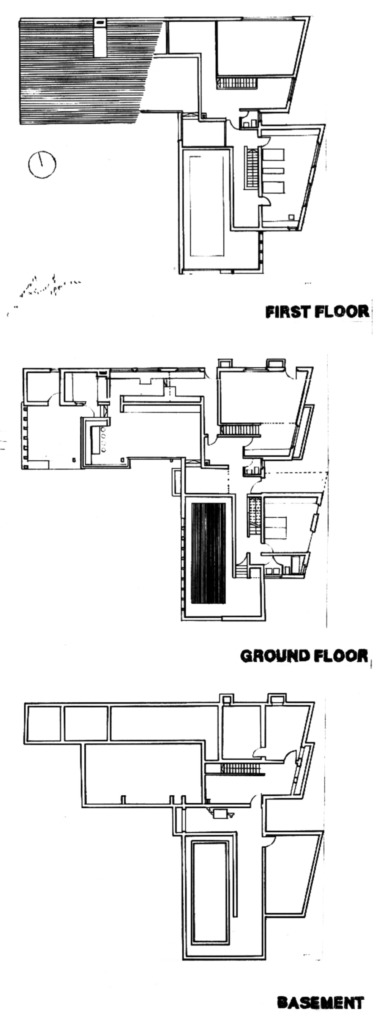Case Study – House Baumann Schönenberg – Ernst Gisel, 1970
- Zürich
- House Baumann can be regarded as a medium of disjuncture: as seen in the drawing, the house conciliates between the urbanised and agricultural shaped civilisation and the mostly untouched nature and encapsulates itself from the first.
- The L-shaped plan of House Baumann, the original purpose of which was to host the twilight years of a elderly couple, is fundamental for this very encapsulation and opens up a private yard facing south towards the Sihltal, which crosses over seamlessly into the landscape.
- As the sloped roof is the cohesive element, it not only holds together the prominently designed body and complex geometries but also generates these and defines the various room heights and the appearance of the different facades, which are underlined through the extension of the materiality of the roof into the vertical axis.
Contributor: Anna-Lena Frey



