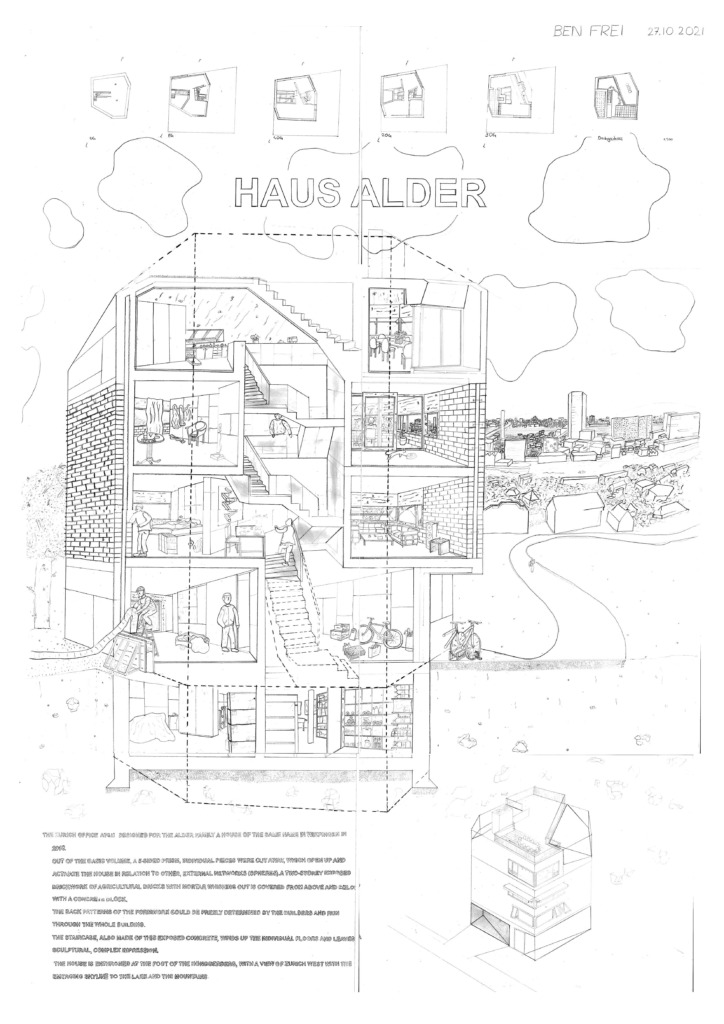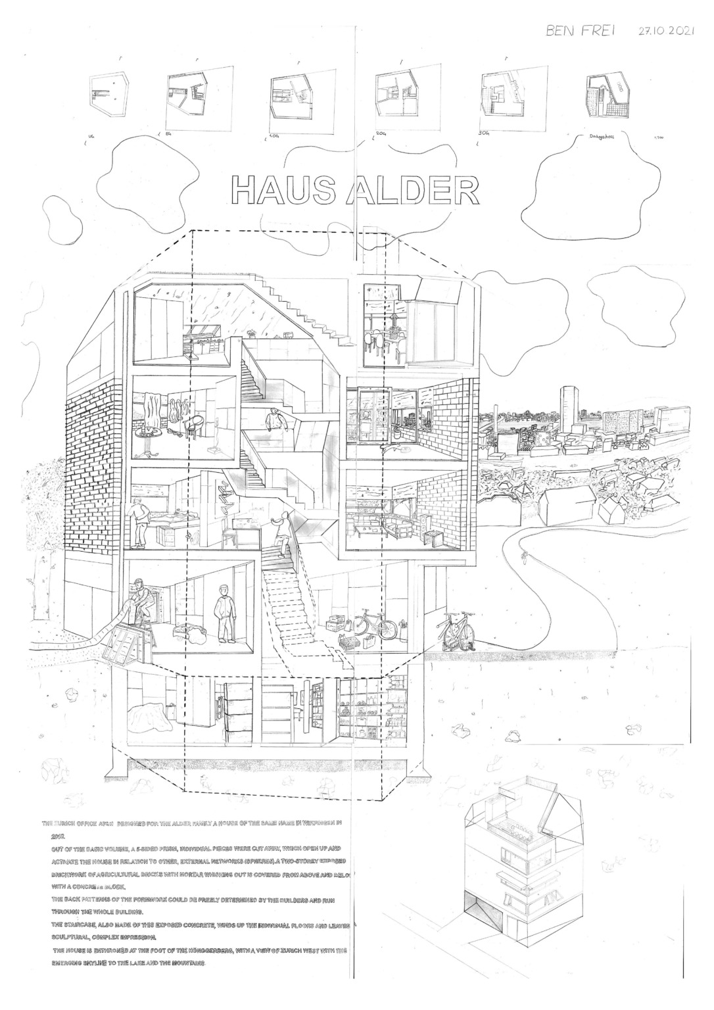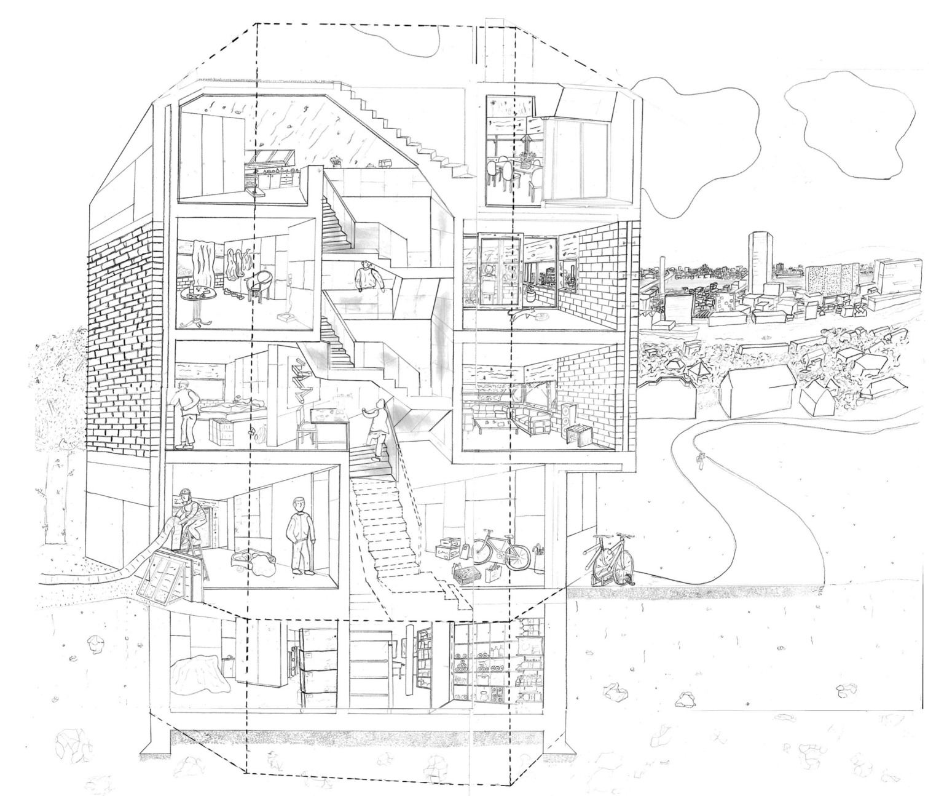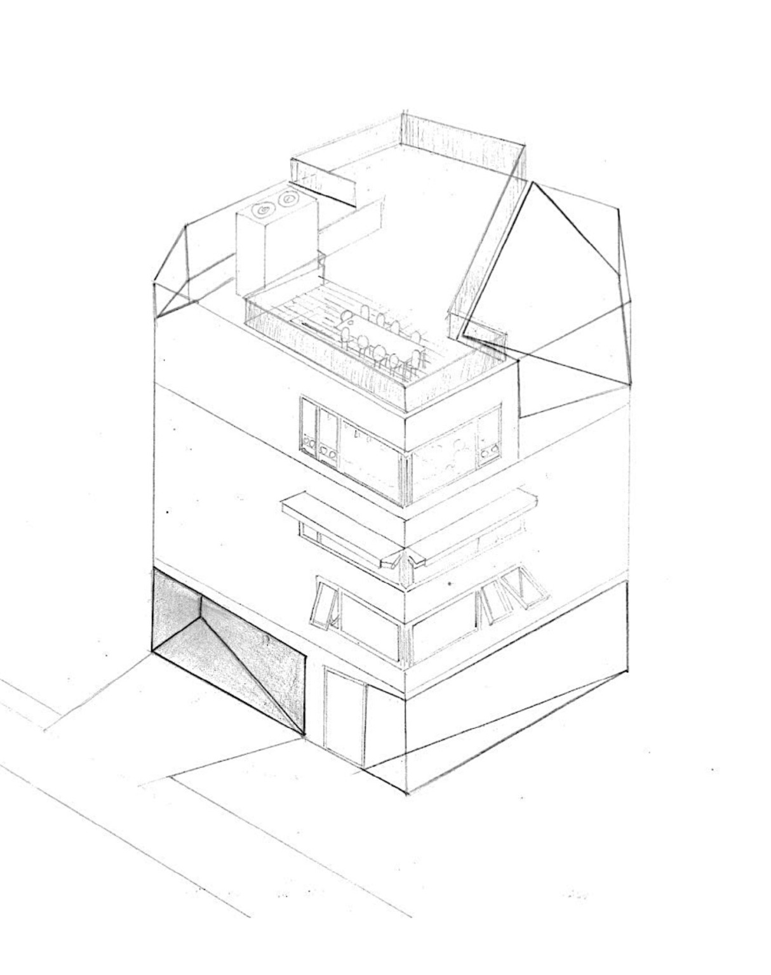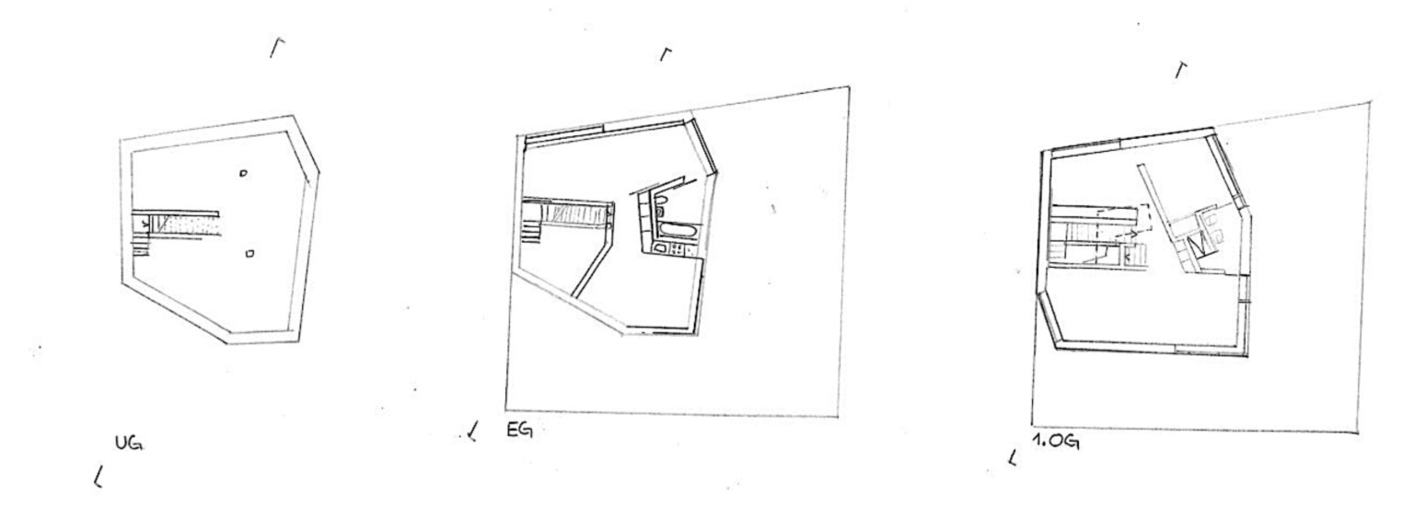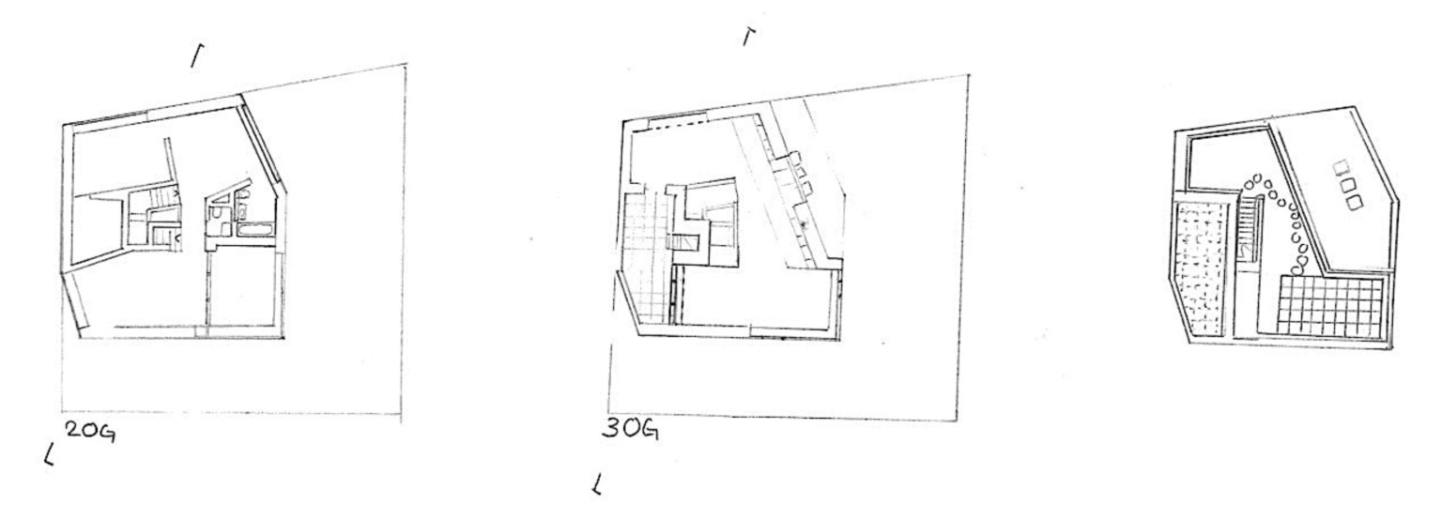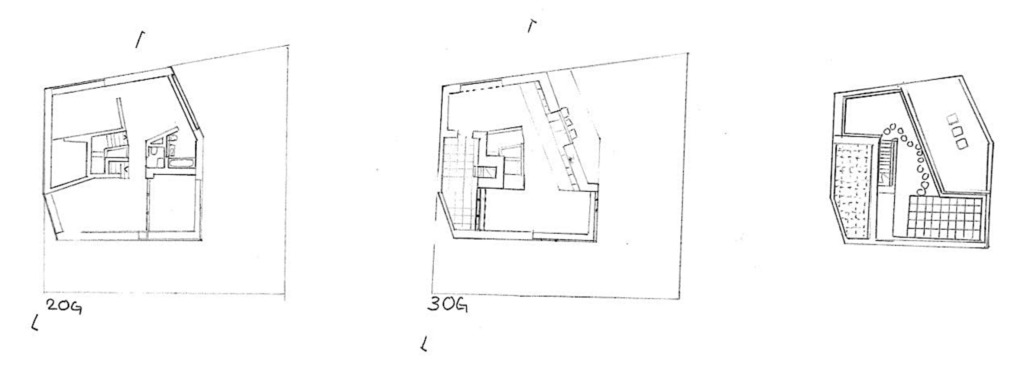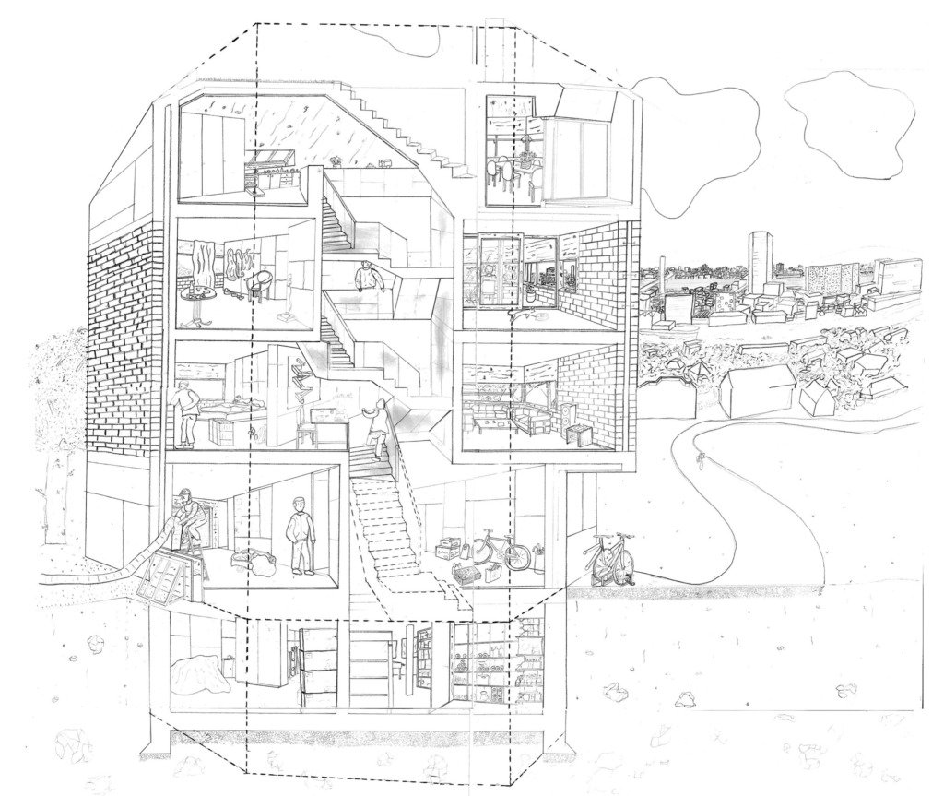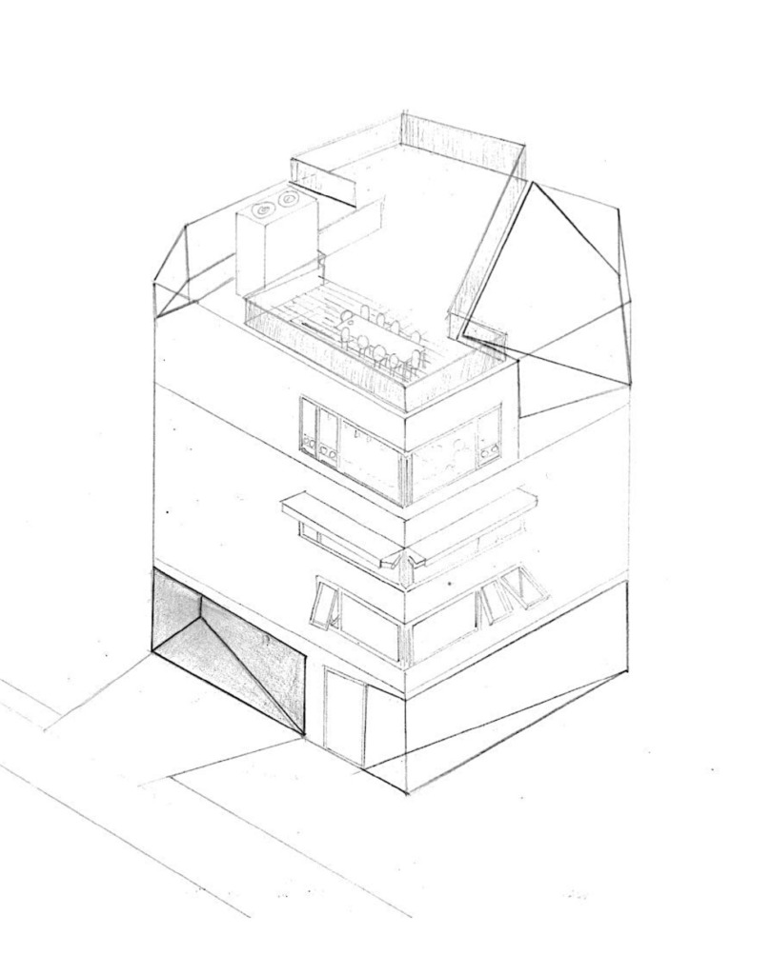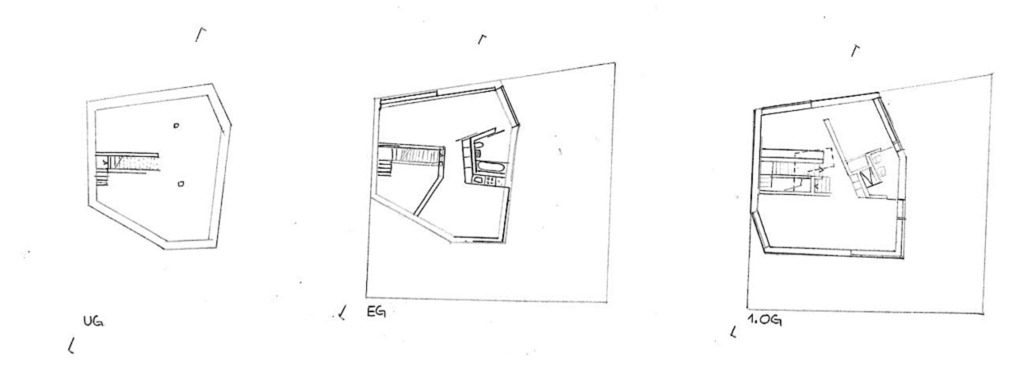Case Study – House Alder – A. Fuhrimann G. Hächler, 2018
- Zürich
- The Zürich office AFGH designed for the Alder family a house of the same name in Wipkingen in 2018. Out of the basic volume, a 5-sided prism, individual pieces were cut away, which open up and activate the house in relation to other, external networks (spheres).
- A two storey exposed brickwork of agricultural bricks with mortar coming out is covered from above and below with a concrete block. The back patterns of the formwork could be freely determined by the building and run through the whole building.
- The staircase, also made of this exposed concrete, winds up the individual floors and leaves a sculptural, complex impression. The house is enthroned at the foot of the Hönggerberg with a view of Zürich west with the emerging skyline to the lake and the mountains.
Contributor: Benjamin Frei
