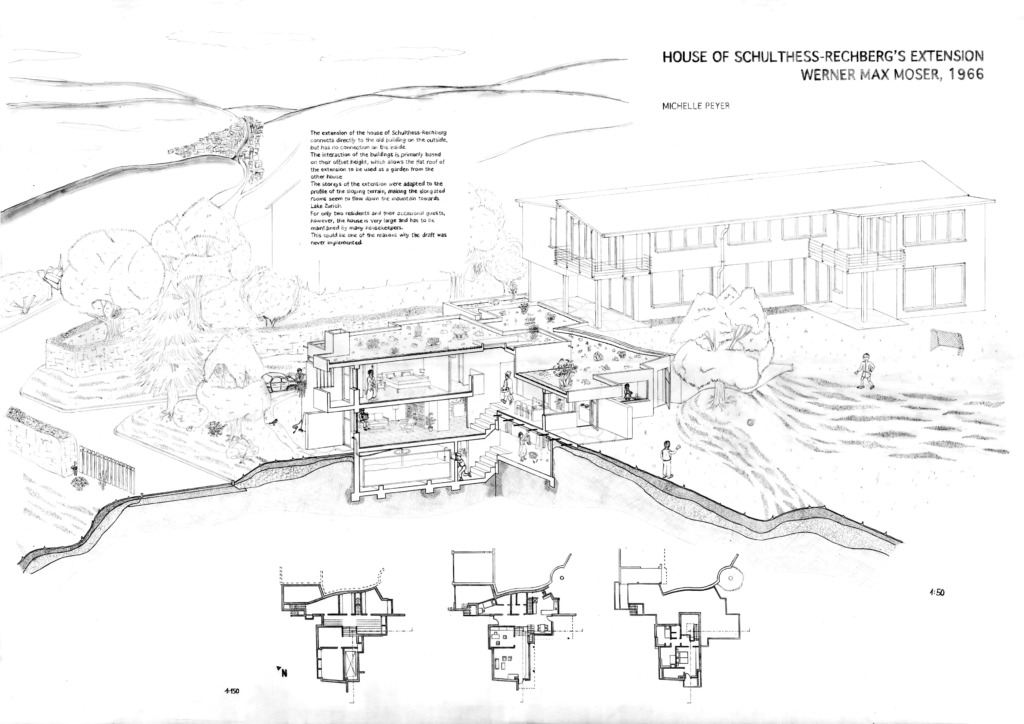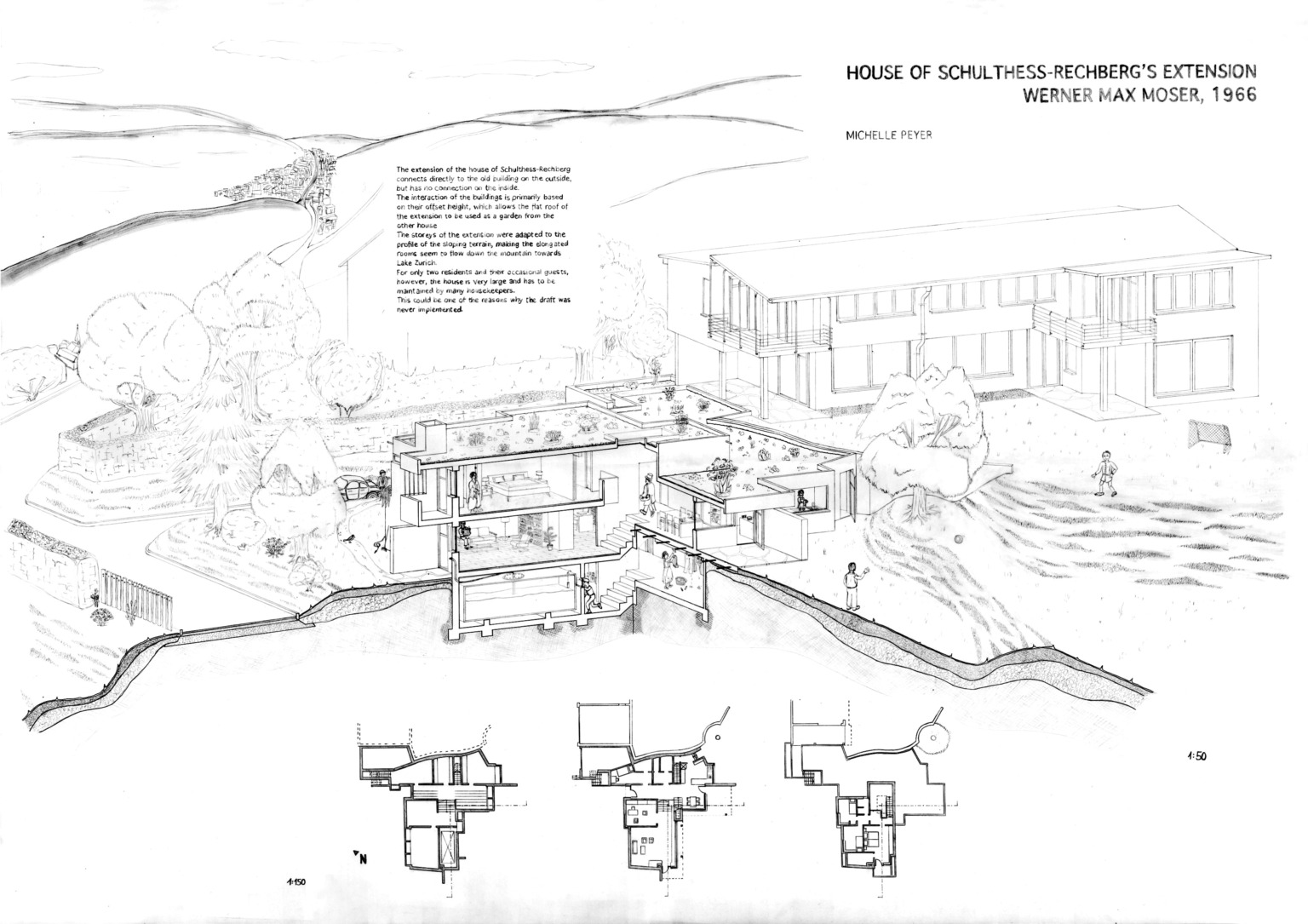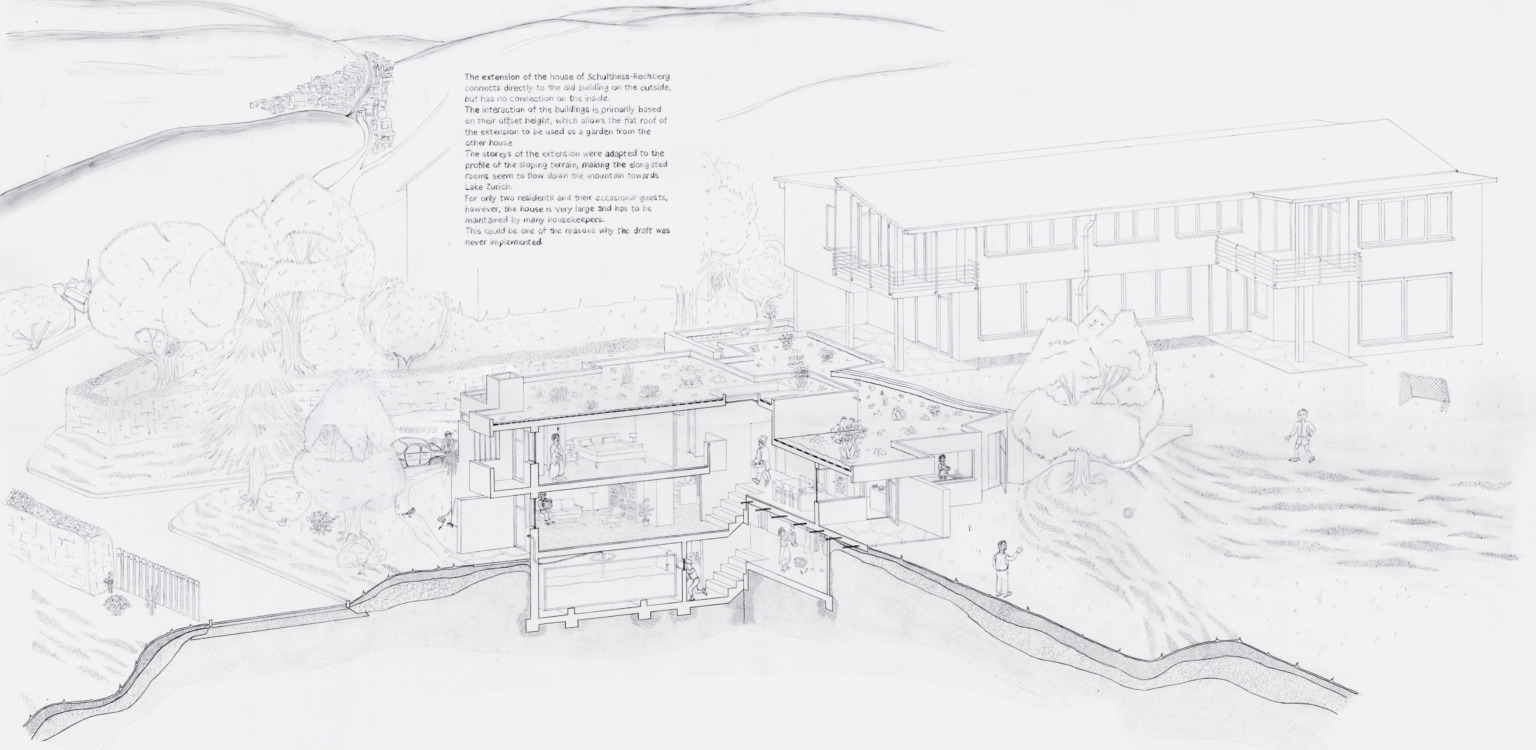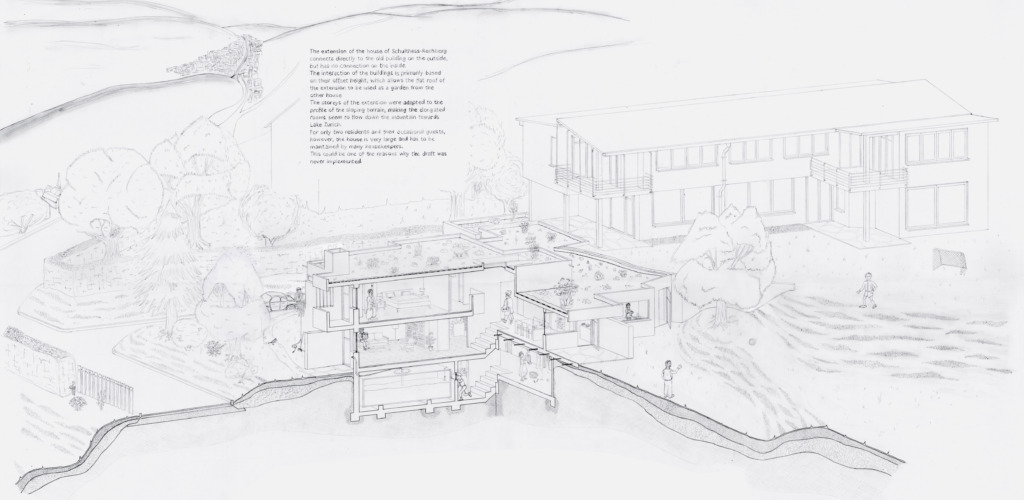Case Study – House of Schulthess-Rechberg’s Extension – Max Moser, 1966
- Zollikon, Zürich
- The extension of the house of Schulthess-Rechberg connects directly to the old building on the outside, but has no connection on the inside. The interaction of the buildings is primarily based on their offset height, which allows the flat roof of the extension to be used as a garden for the original part.
- The storeys of the extension were adapted to the profile of the sloping terrain, making the elongated rooms flow down the mountain towards the lake of Zürich.
- For only two residents and their occasional guests, however the house is very large and has to be maintained by many housekeepers. This could be one of the reasons why the draft was never implemented.
People: Cook, Eat, Exercise, Gather, Read, Rest, See, Sing, Sit, Sleep, Study, Play, Work
typology: Landscape, Garden, House
Climate: Light
Contributor: Michelle Peyer





