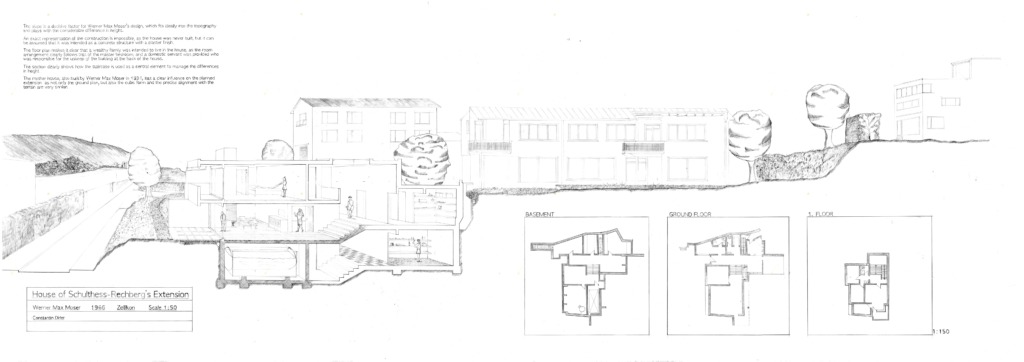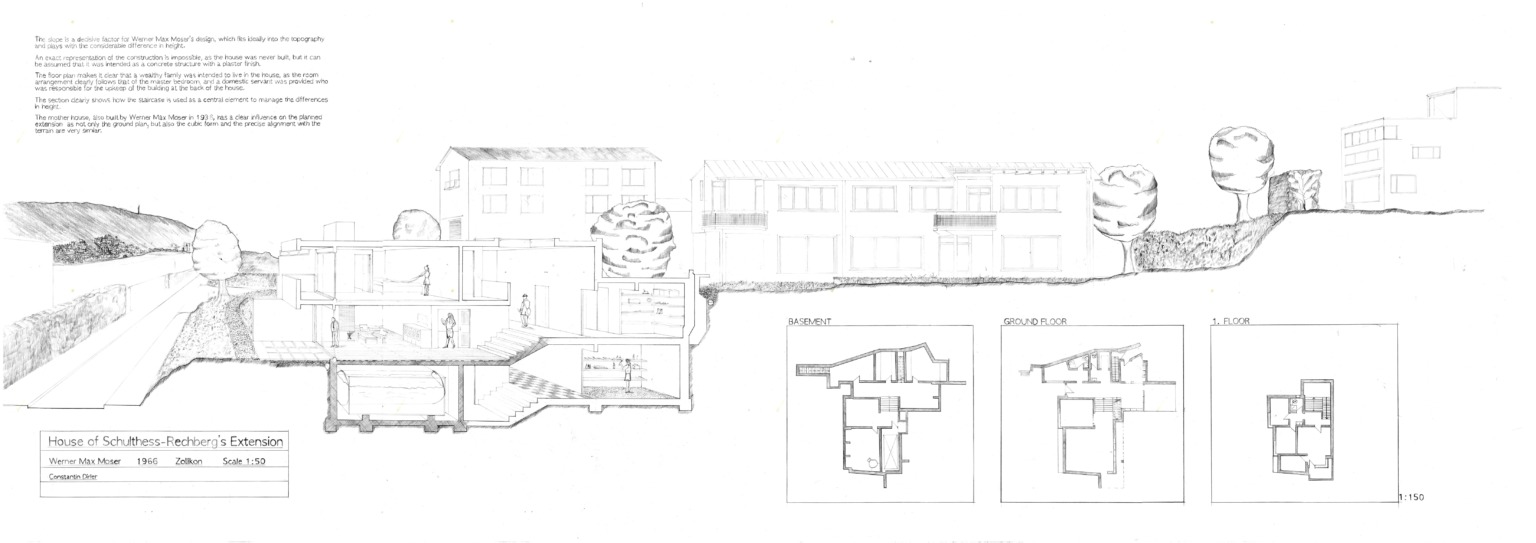Case Study – House of Schulthess-Rechberg’s Extension – Max Moser, 1966
- Zollikon, Zürich
- The slope is a decisive factor for Werner Max Moser’s design, which fits ideally into the topography and plays with the considerable difference in height. An exact representation of the construction is impossible, as the house was never built, but it can be assumed that it was intended as a concrete structure with a plaster finish.
- The floor plan makes it clear that a wealthy family was intended to live in the house, as the room arrangement clearly follows that of the master bedroom, and a domestic servant was provided who was responsible for the up-keeping of the building at the back of the house.
- The section clearly shows how the staircase is used as a central element to manage the differences in height. The mother house, also built by Werner Max Moser, in 1938, clearly had an influence on the planned extension as not only the ground plan, but also the cubic form and the precise alignment with the terrain are very similar.
People: Cook, Eat, Exercise, Gather, Read, Rest, See, Sing, Sit, Sleep, Study, Play, Work
typology: Landscape, Garden, House
Climate: Light
Contributor: Constantin Dirler



