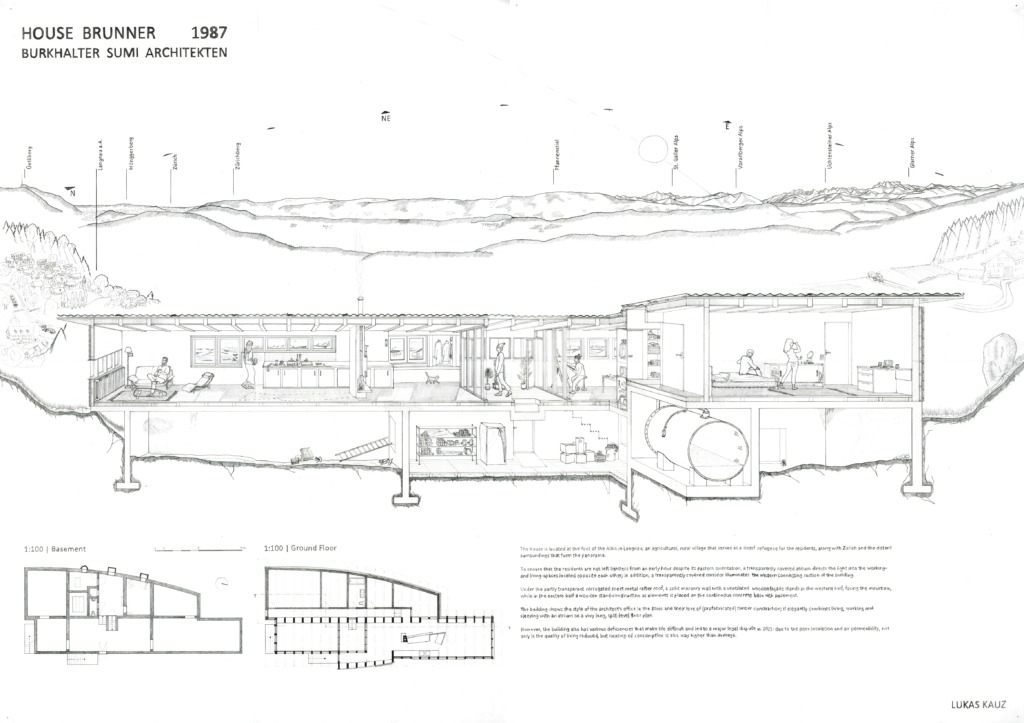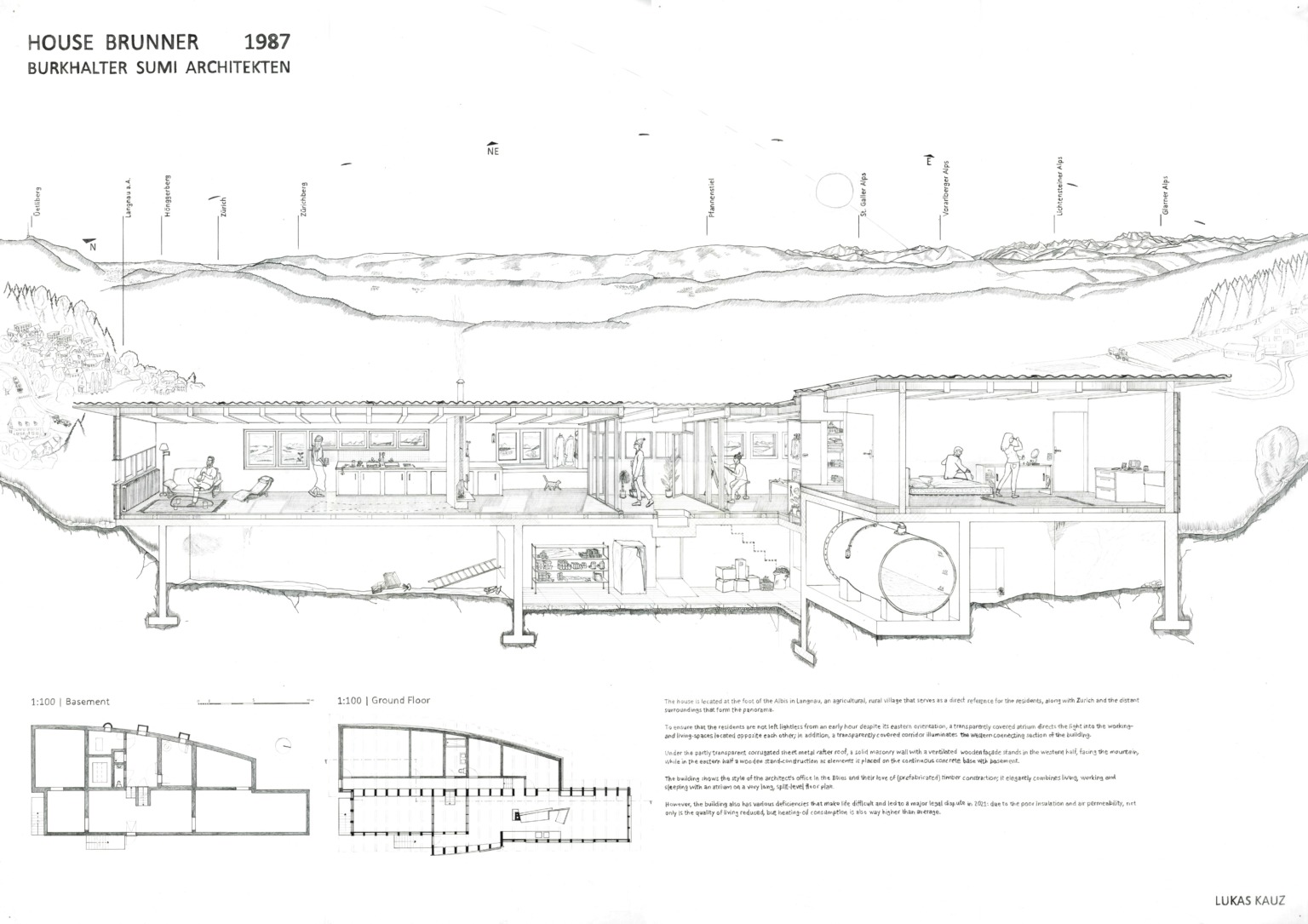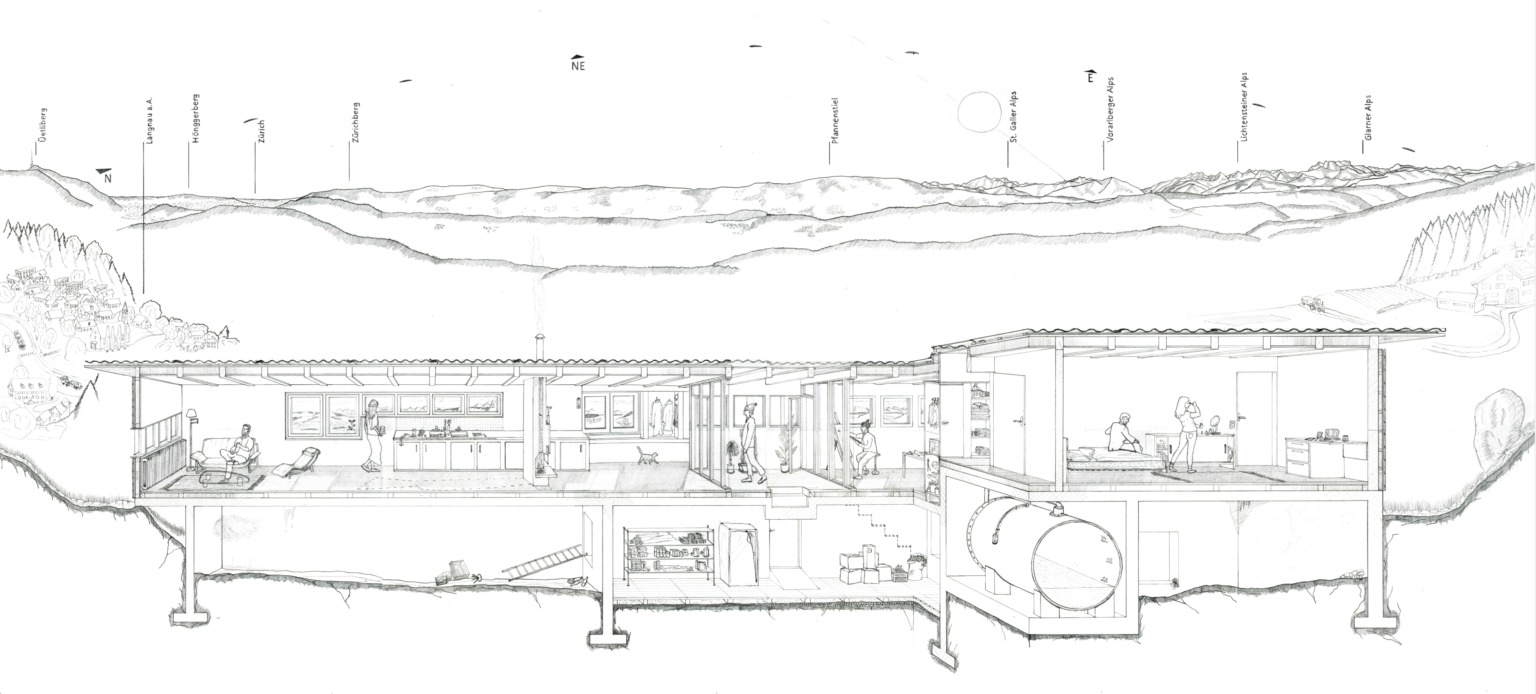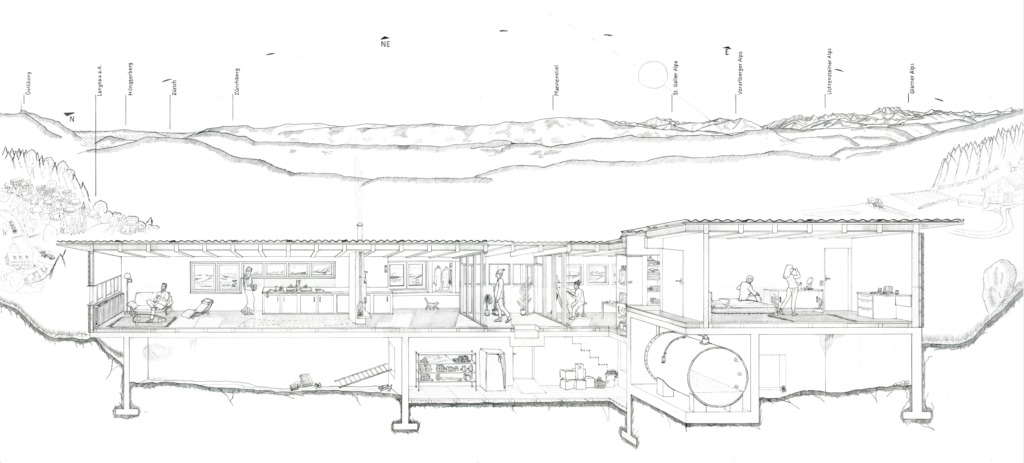Case Study – House Brunner – Burkhalter & Sumi, 1986

- Langnau am Albis, Zürich
- The house is located at the foot of Langnau am Albis, an agricultural, rural village that serves as a direct reference for the residents, along with Zürich and the distant surrounds that form the panorama.
- To ensure that the residents are not left lightless from an early hour, despite its eastern orientation, a transparently covered atrium directs the light into the working and living spaces located opposite to each other; in addition, a transparently covered corridor illuminates the western connecting section of the building.
- Unter the partly transparent corrugated sheet metal rafter roof, a solid masonry wall with a ventilated wooden facade stands in the western half, facing the mountain, while in the eastern half a wooden stand-construction as elements is placed on the continuous concrete base with basement.




