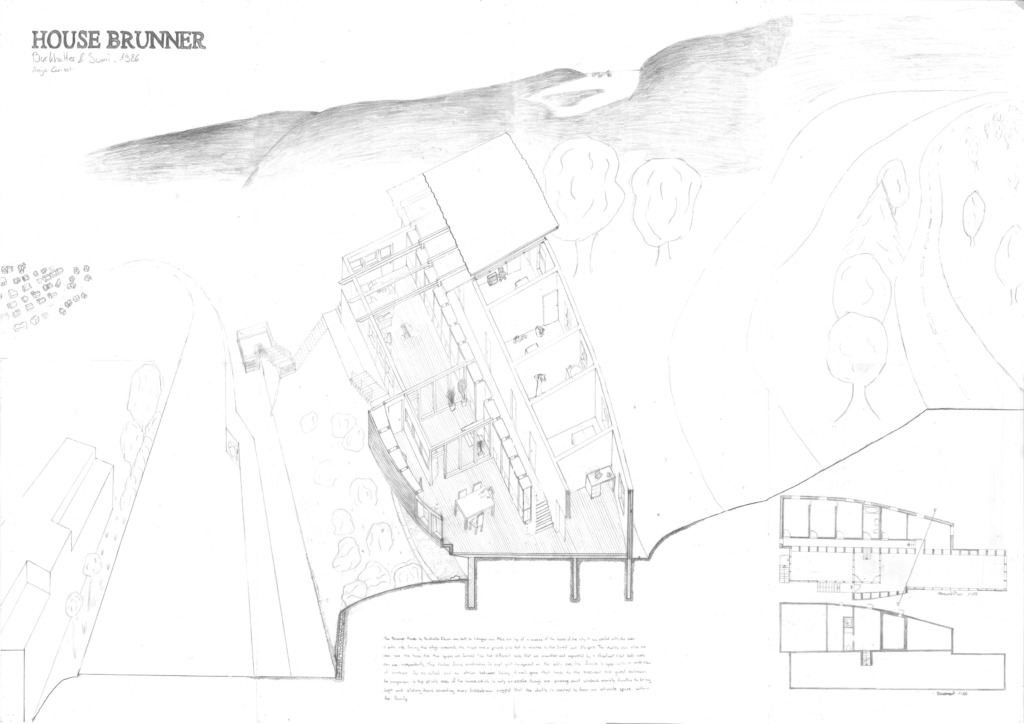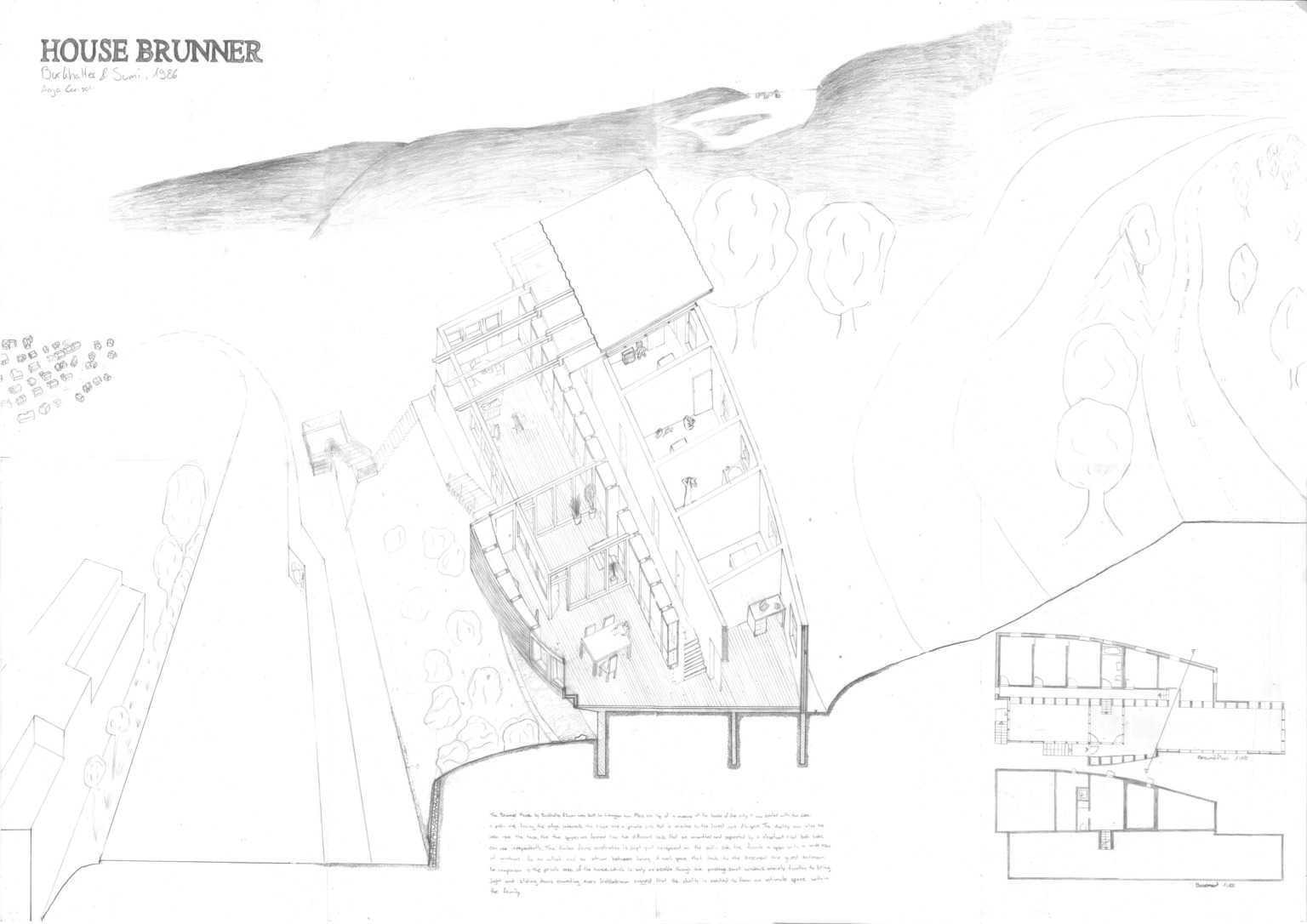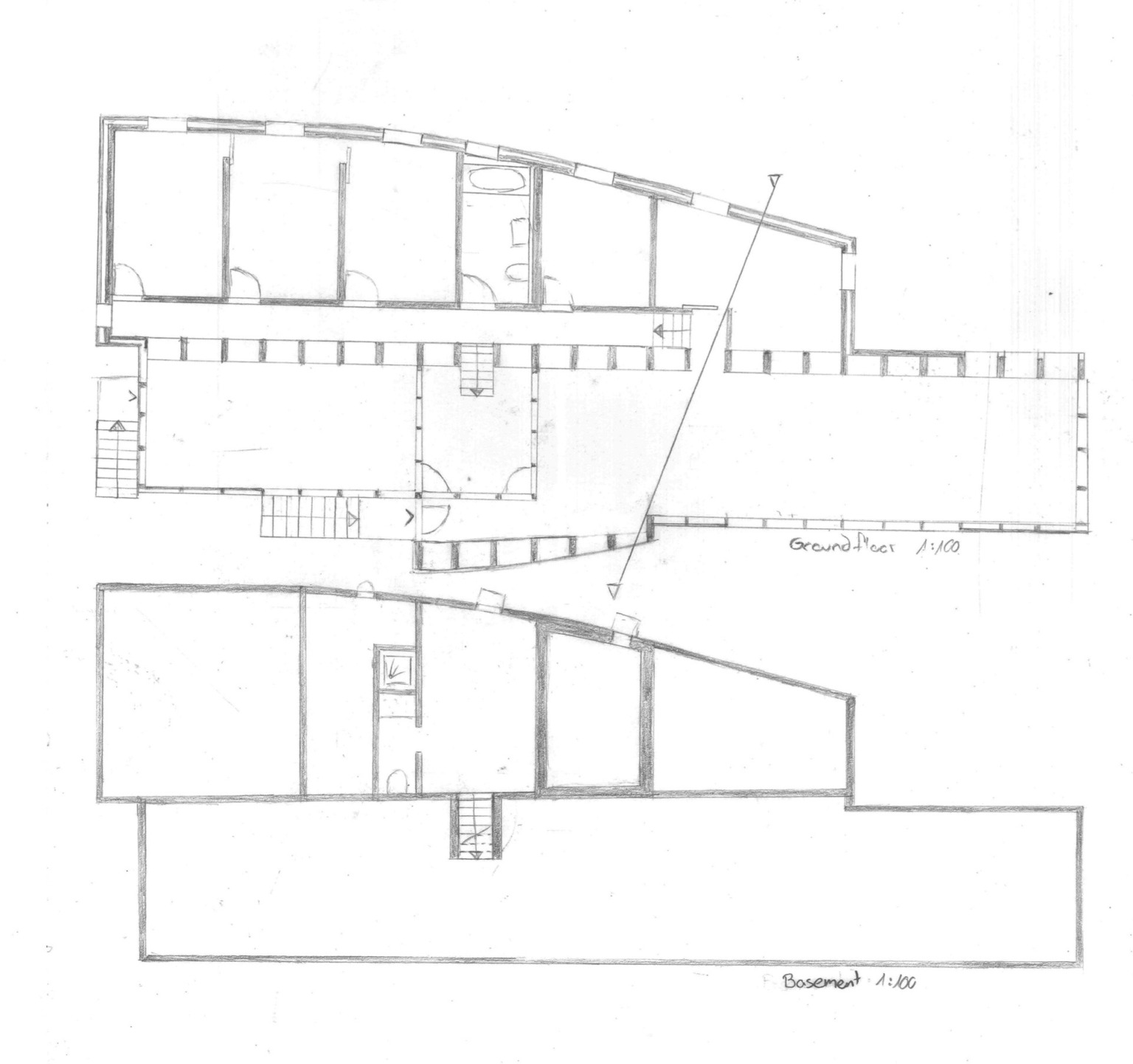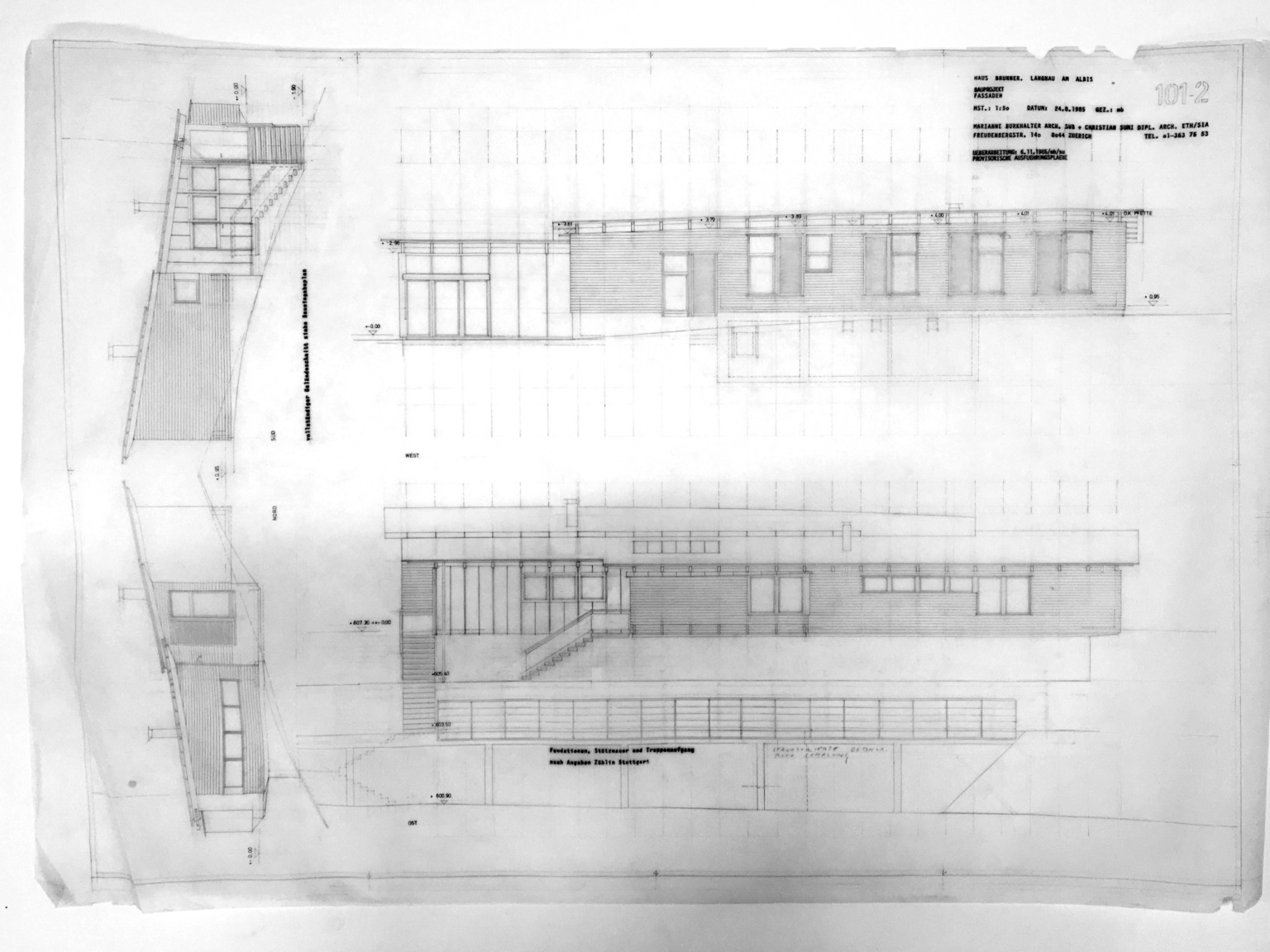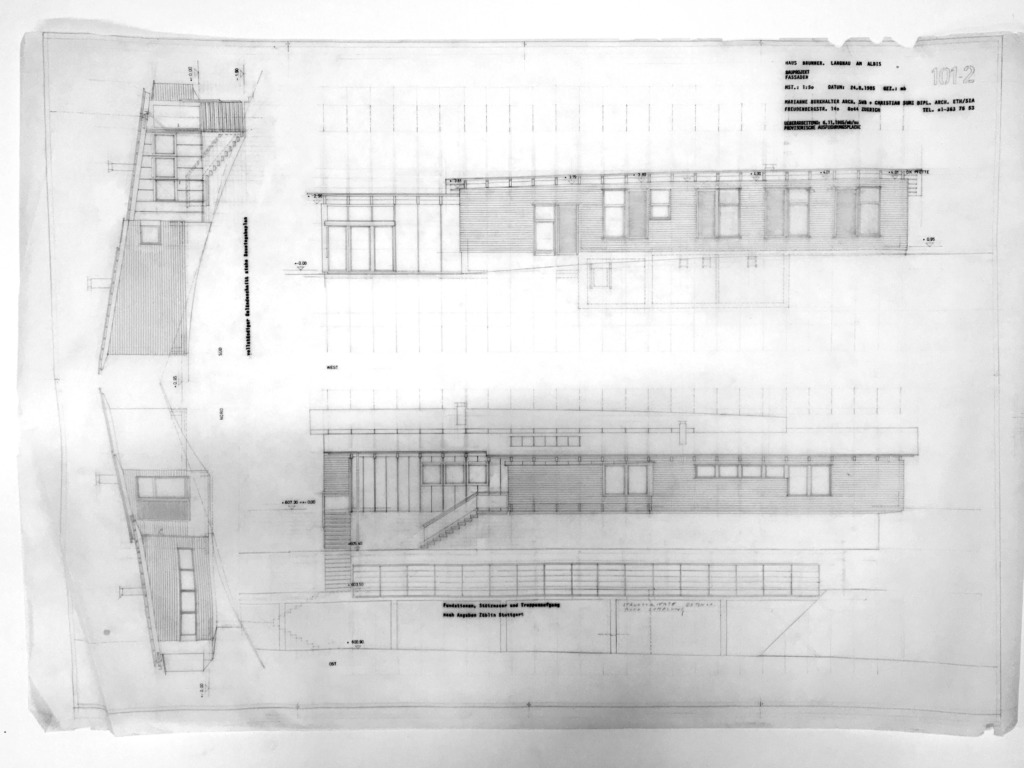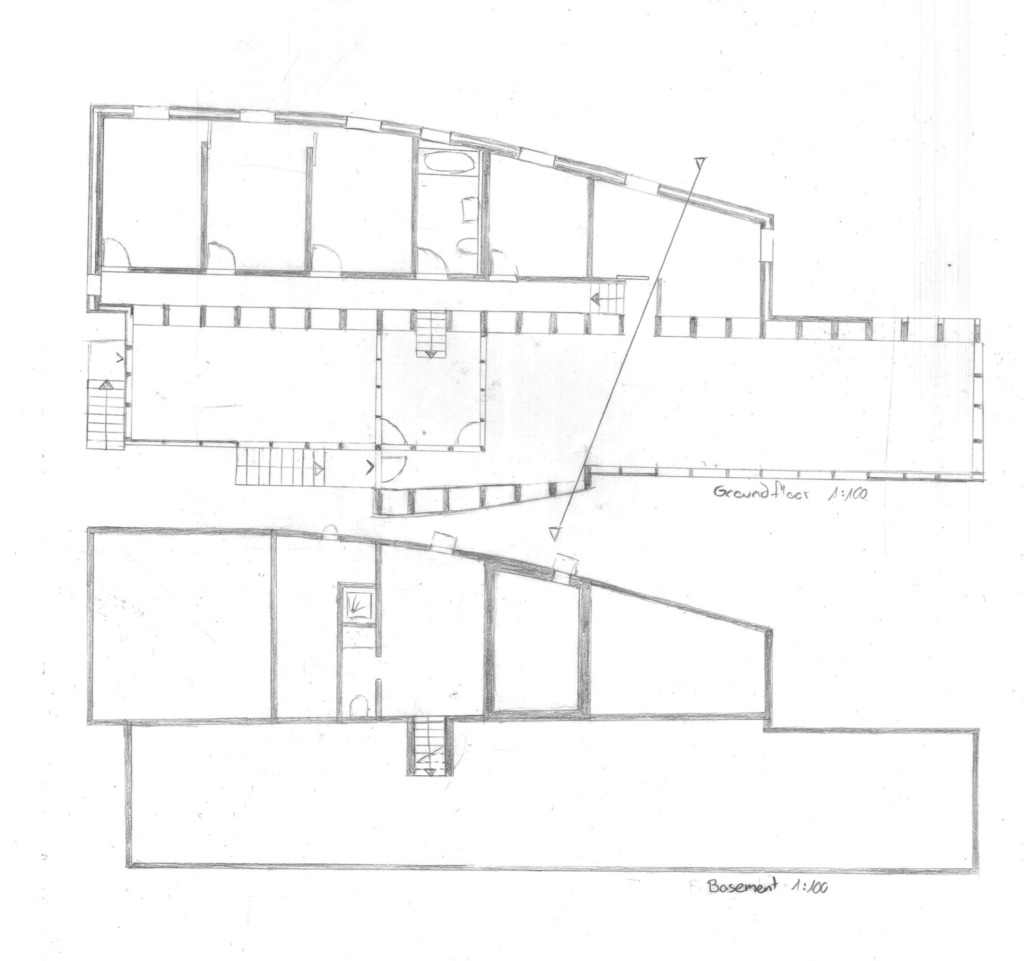Case Study – House Brunner – Burkhalter & Sumi, 1986
- Langenau am Albis, Zürich
- The Brunner House by Burkhalter & Sumi was built in Langnau am Albis on top of a moraine at the border of the city. It is created with two sides: a public side facing the village beneath and a private side that is orientated to the forest and Albispass. The duality can also be noticed inside the house.
- The timber frame construction is kept quite transparent on the public side, where the facade demonstrates a certain openness with a wide row of windows and an atrium between living and working space that leads to the basement and guest bathroom.
- In comparison, the private area of the house, which is only accessible through one passage has small windows, mainly functioning to bring light and air into the space and sliding doors, connecting to every other bedroom, suggests that the duality is created to form an intimate space within the building for the family.
Contributor: Anja Carisch
