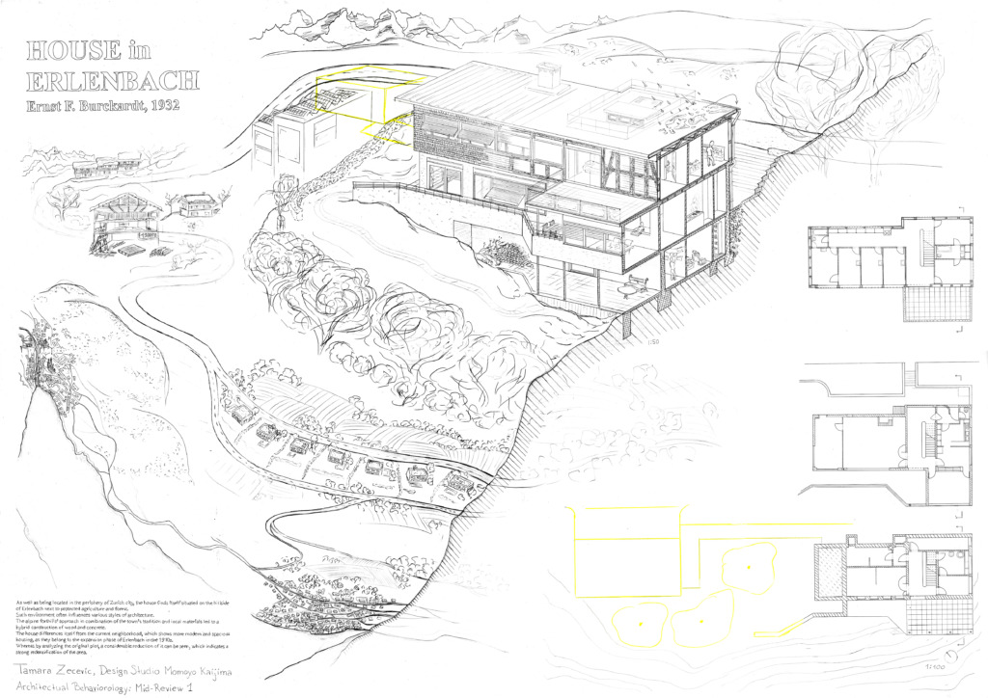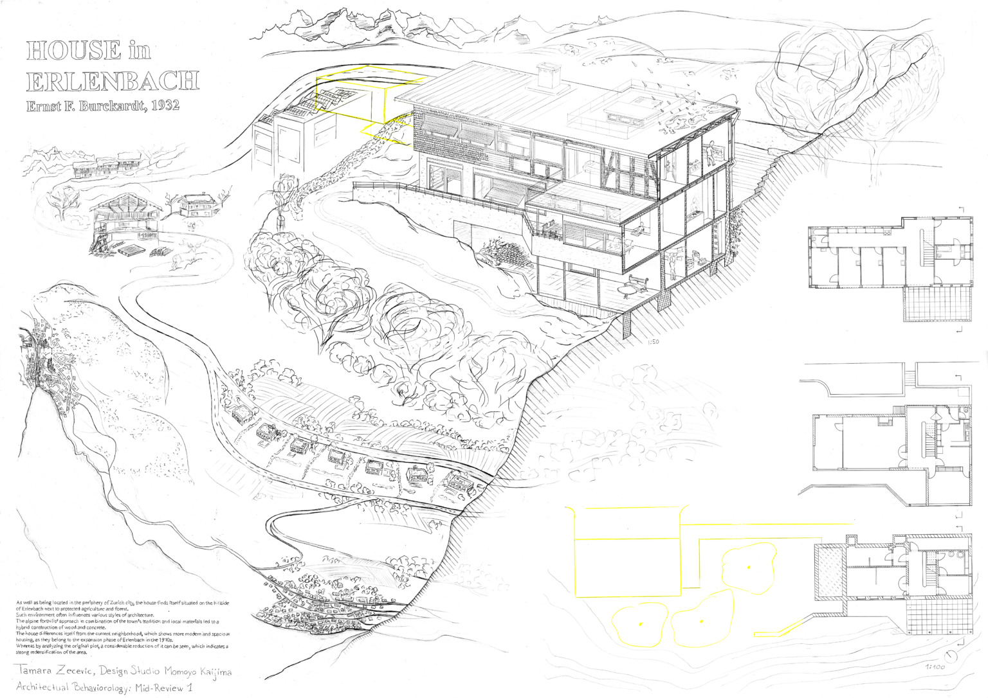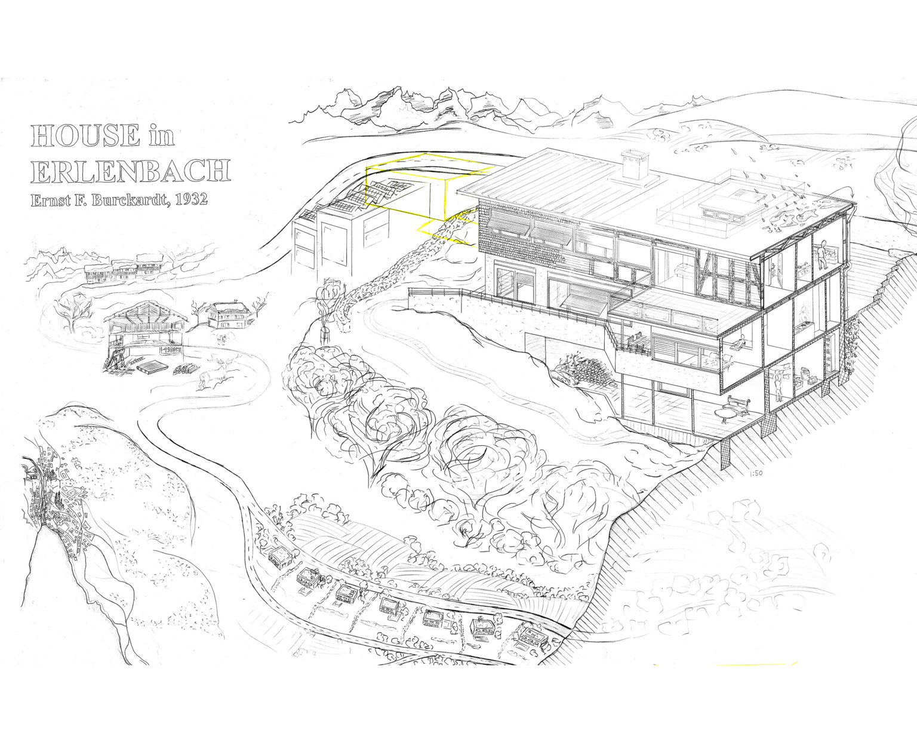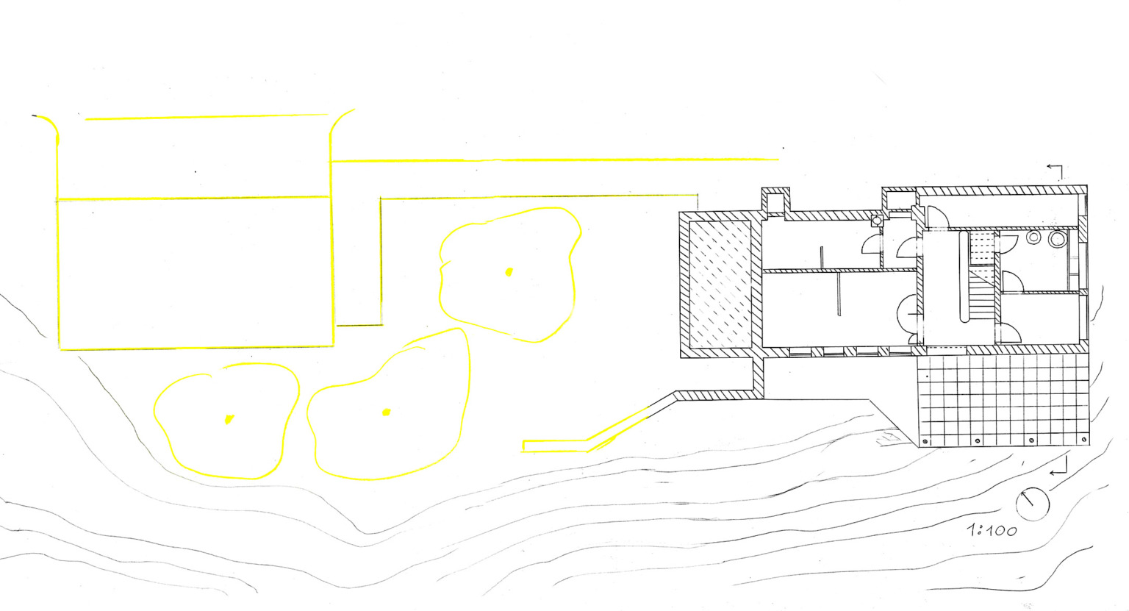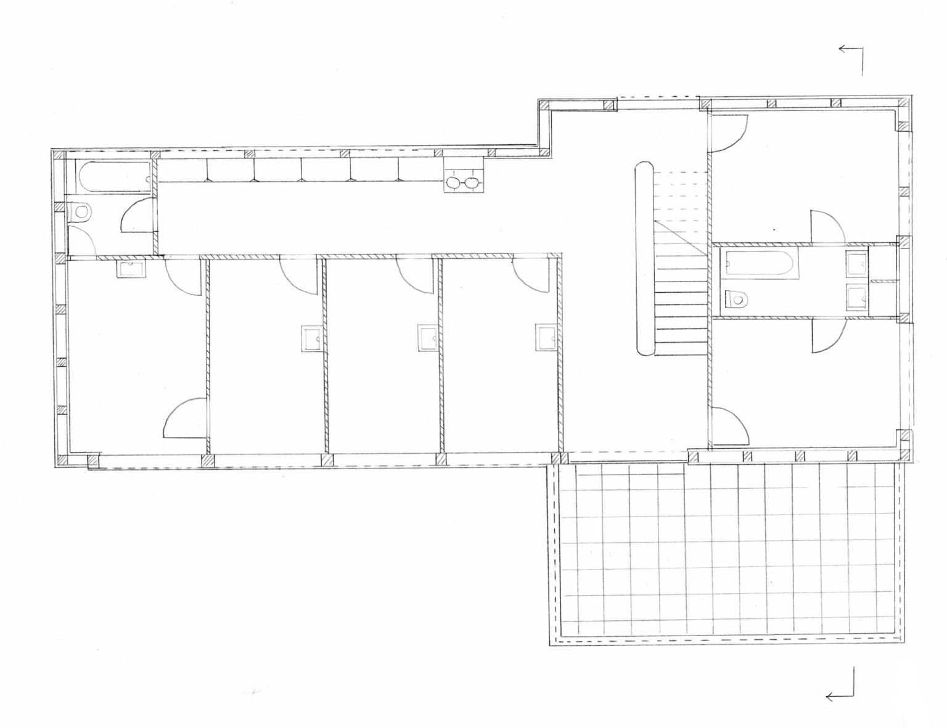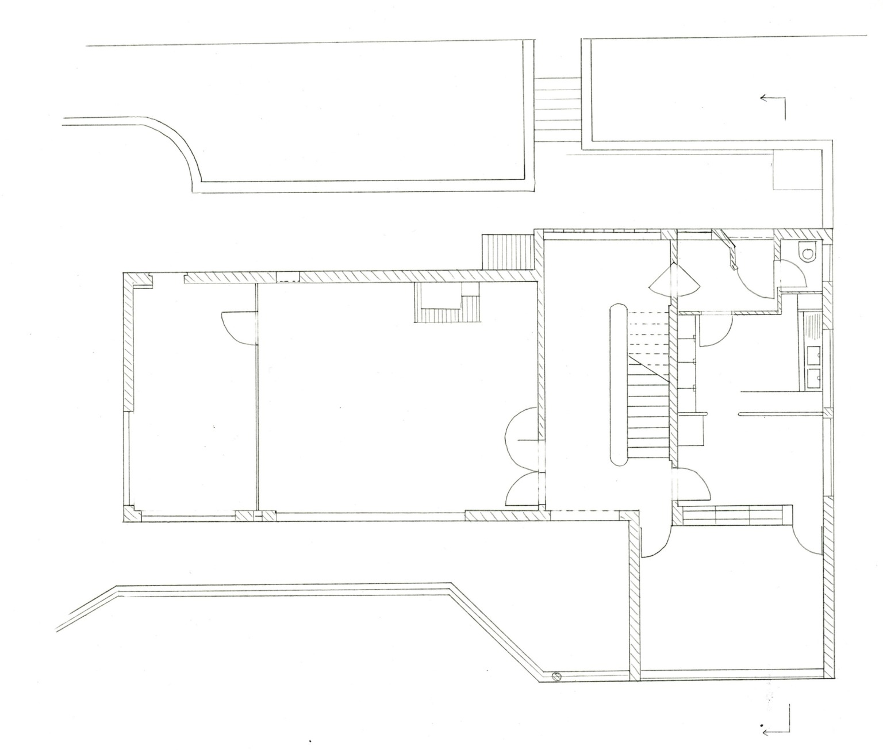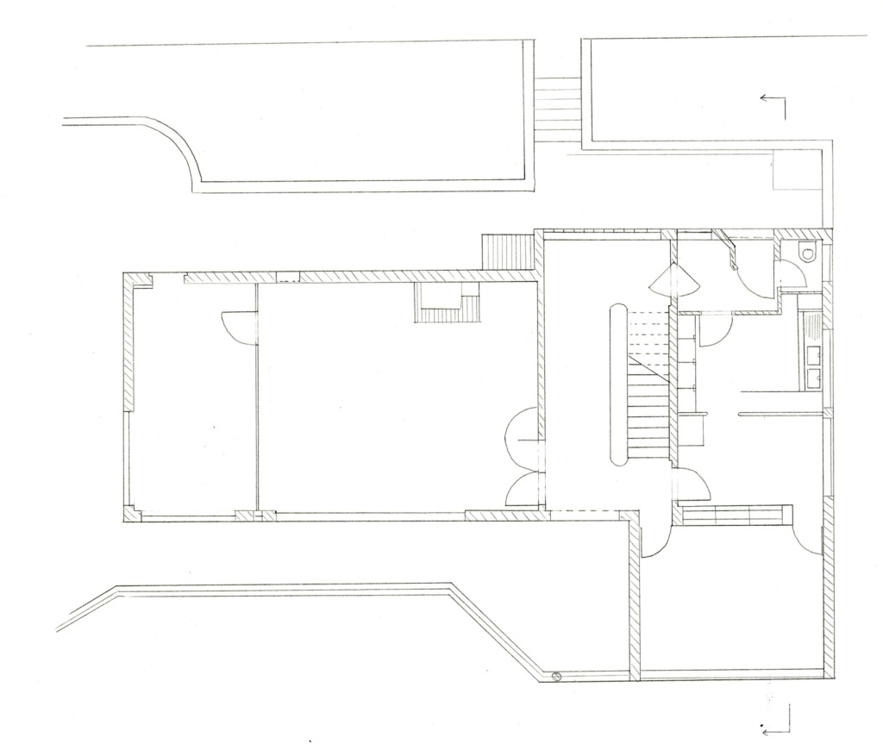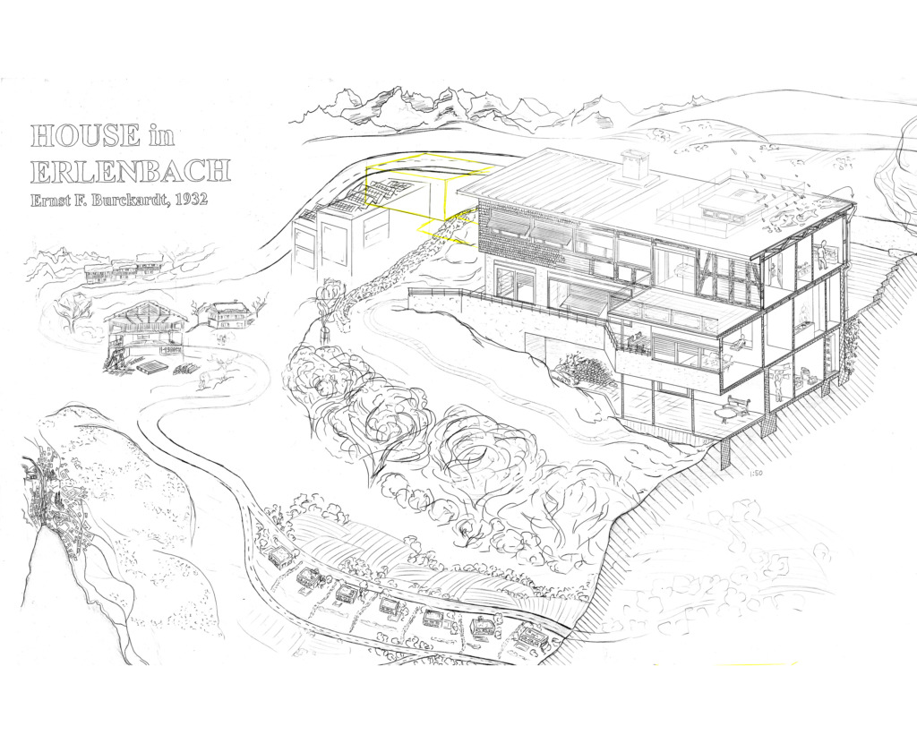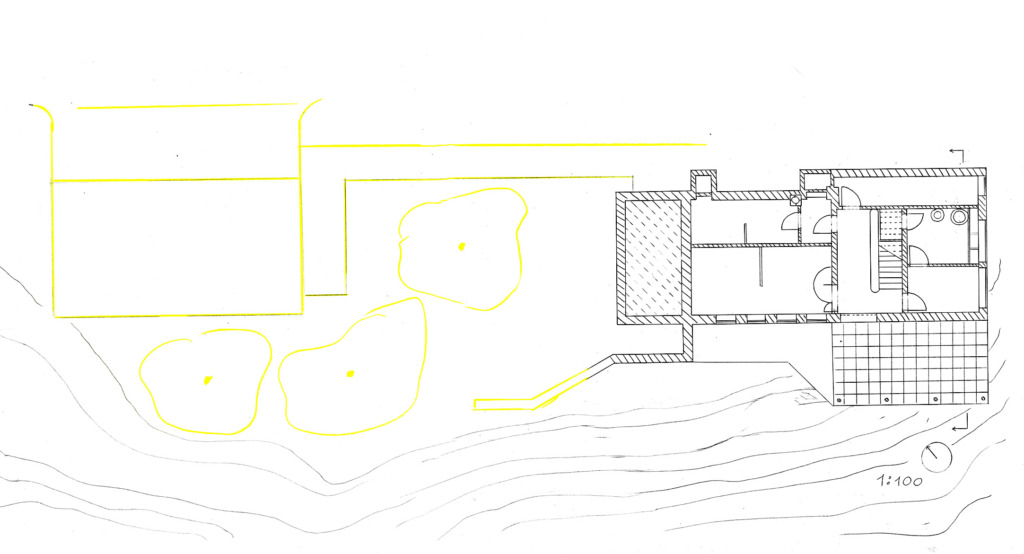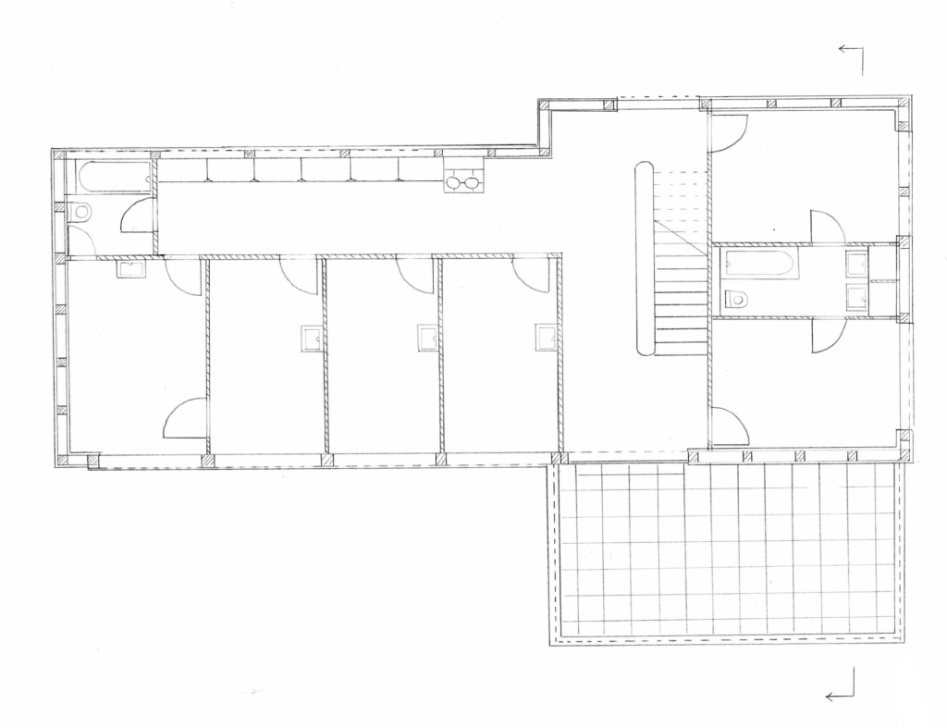Case Study – House in Erlenbach – Ernst F. Burkhart, 1932
- Erlenbach, Zürich
- As well as being located in the periphery of Zürich city, the house finds itself situated in the hillside of Erlenbach next to protected agriculture land and forest. Such environments often influence various styles of architecture.
- The alpine Forthill’s approach in combination of the town’s tradition and local materials led to a hybrid construction of wood and concrete.
- The house differentiates itself from the current neighbourhood, which shows more modern and spacious housing , as they where built in the expansion phase of Erlenbach in the 1970s. A considerable reduction of the plot can be noticed, which indicates currently a strong re-densification of the area.
Contributor: Tamara Zecevic
