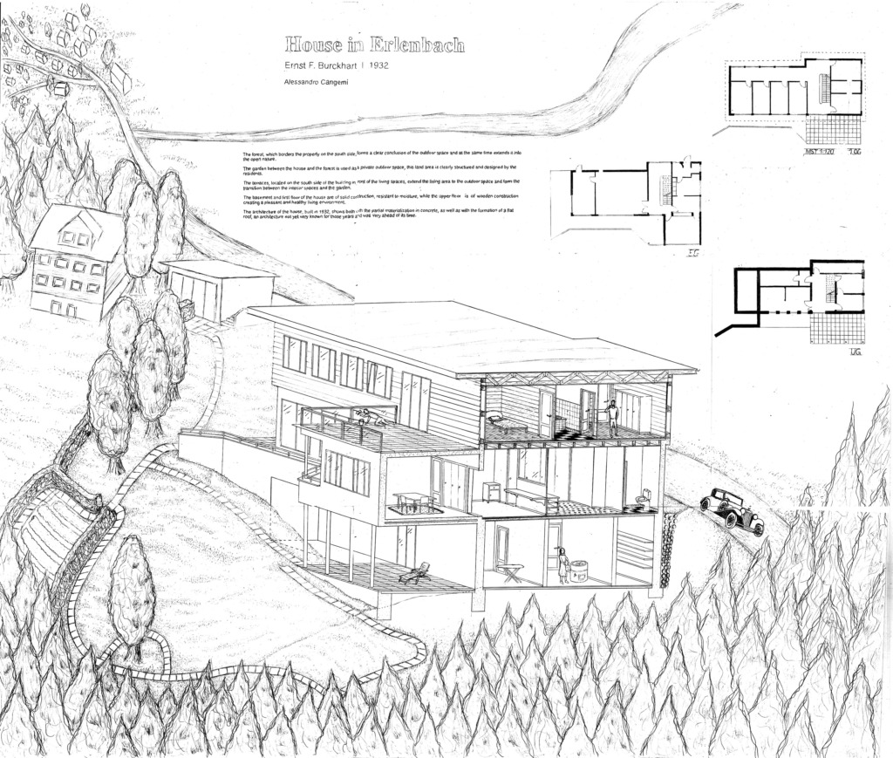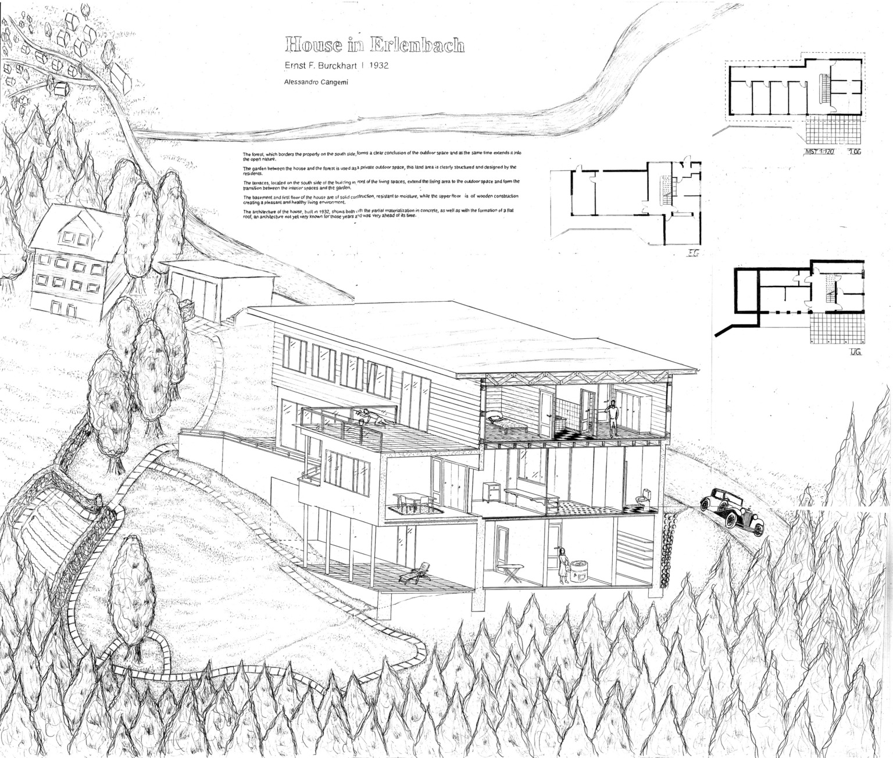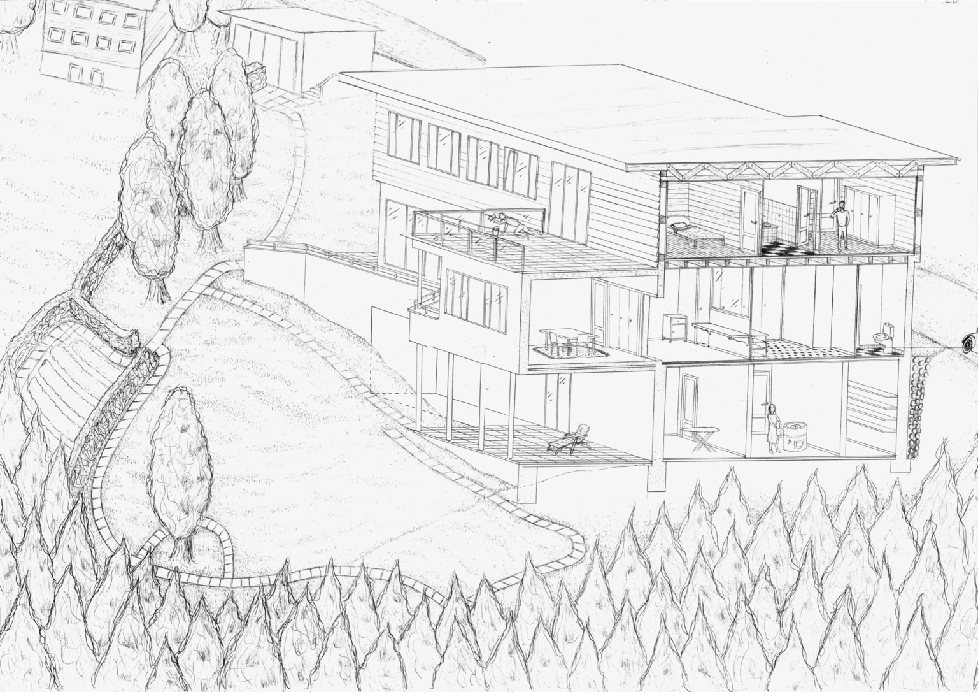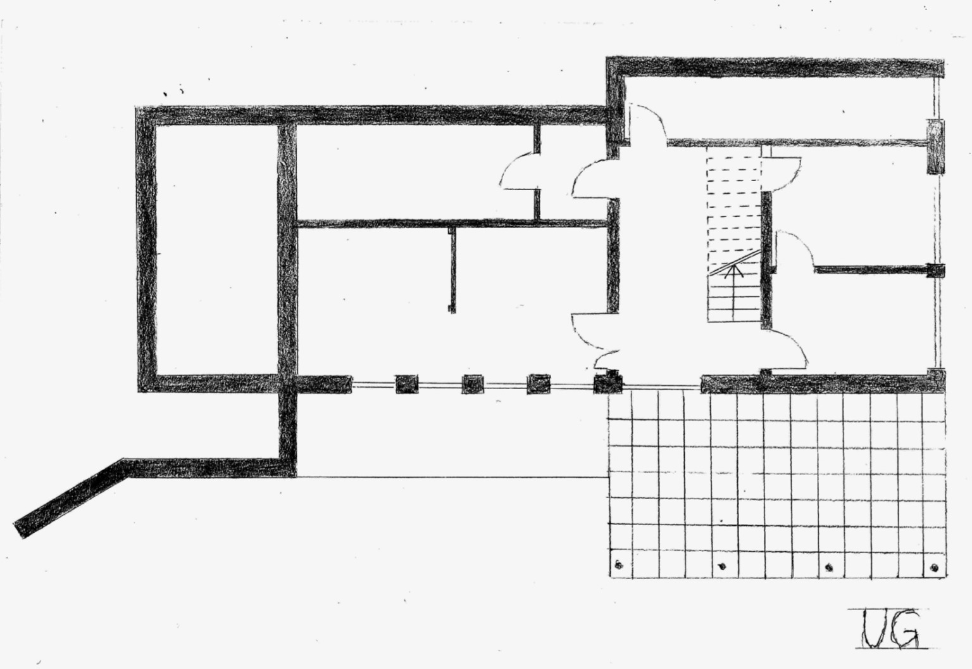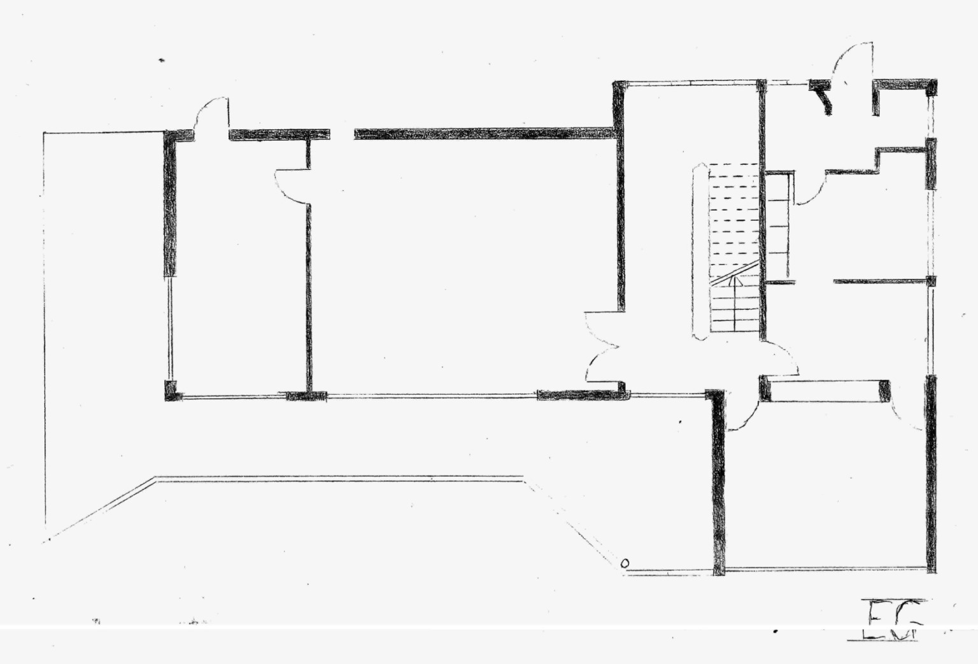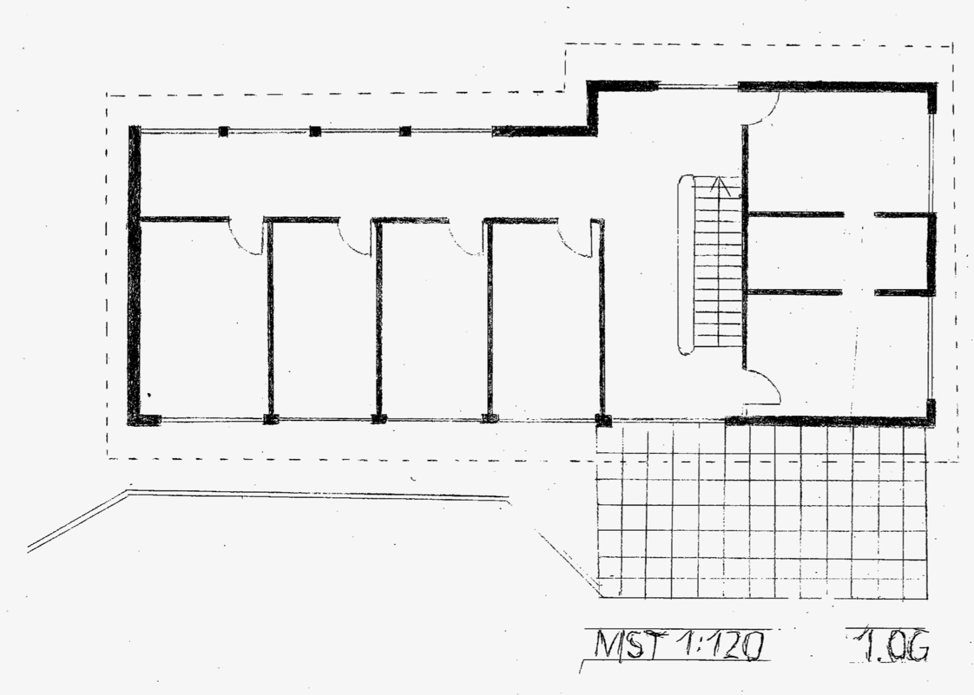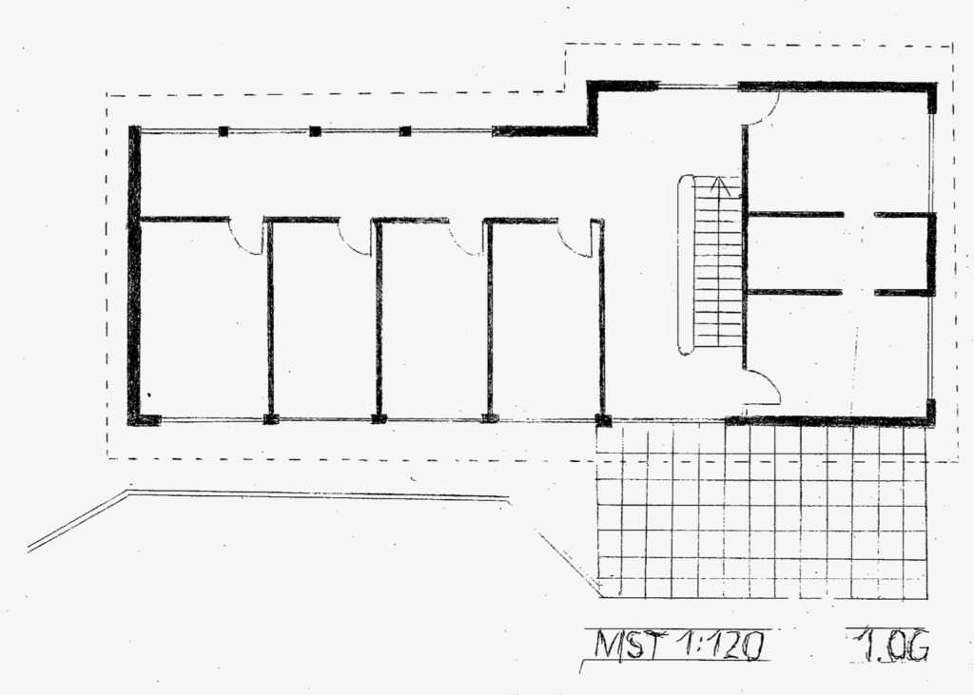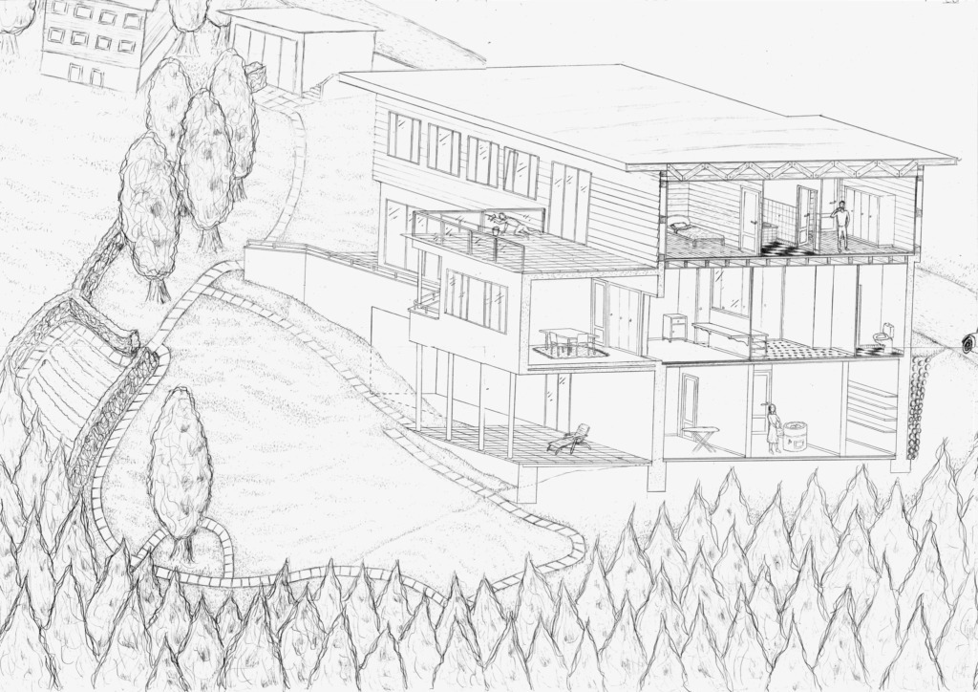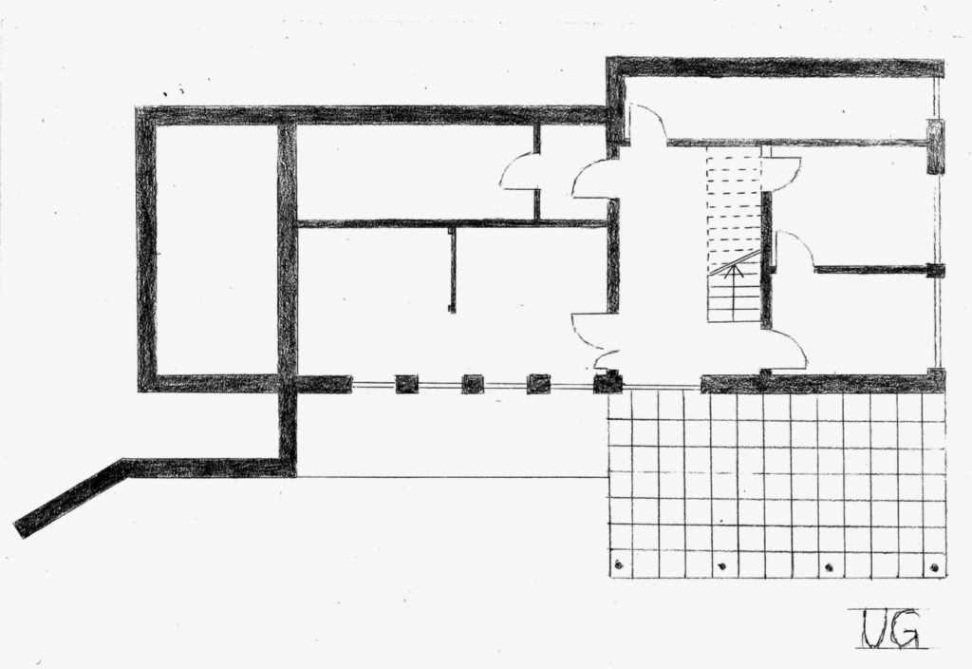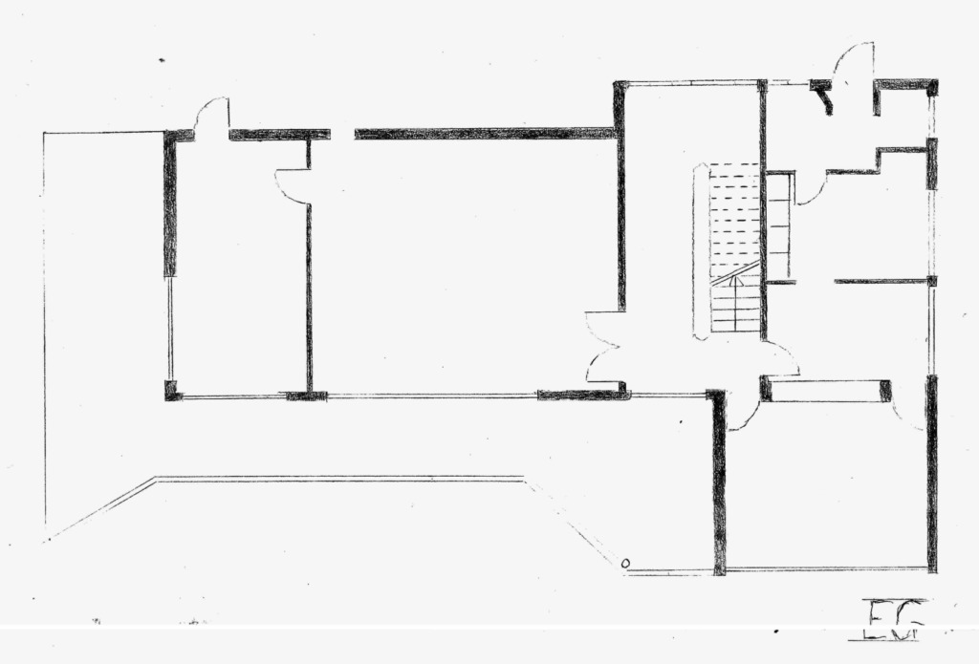Case Study – House in Erlenbach – Ernst F. Burkhart, 1932
- Erlenbach, Zürich
- The forest, which borders the property on the south side, forms a clear boarder of the outdoors space and at the same time extends it into the open nature. The garden between the house and the forest is used as a private outdoors space and was structured and designed by the residents. The garden extends the interior to the outside.
- The basement and first floor of the house are of solid construction, resistant to moisture and compression, while the upper floor is made out of a wooden construction, creating a pleasant and healthy living environment.
- The architecture of the house, which was built in 1932, represents an architecture not yet very known in its time of creation. The partial materialisation in concrete and the formation of a flat roof are signs of a new kind of modern architecture.
Contributor: Alessandro Cangemi
