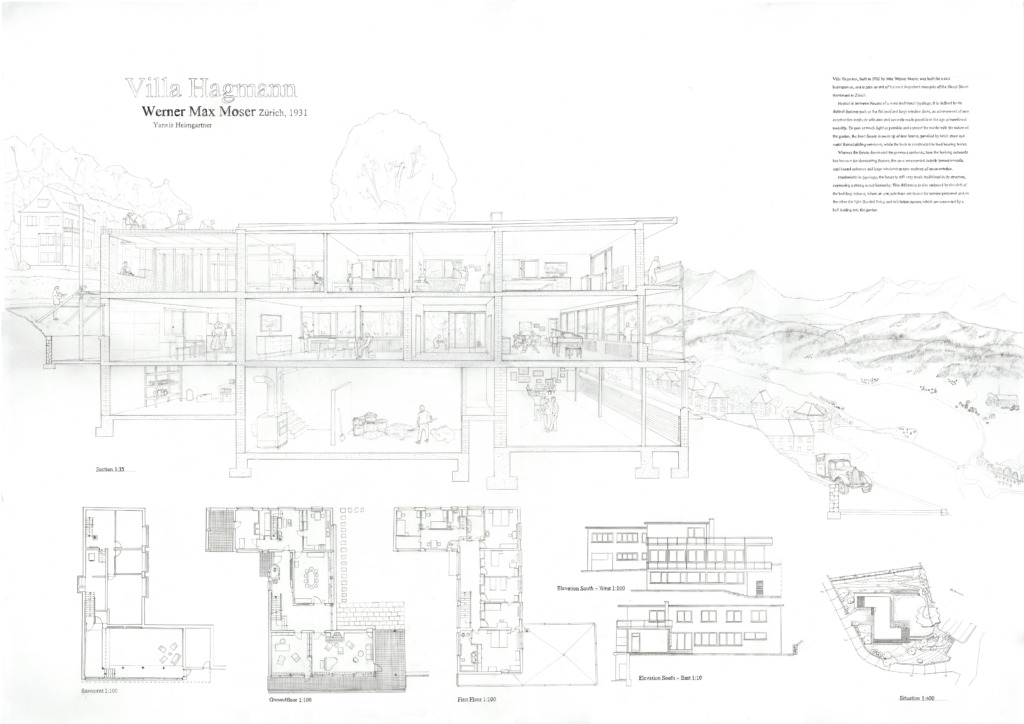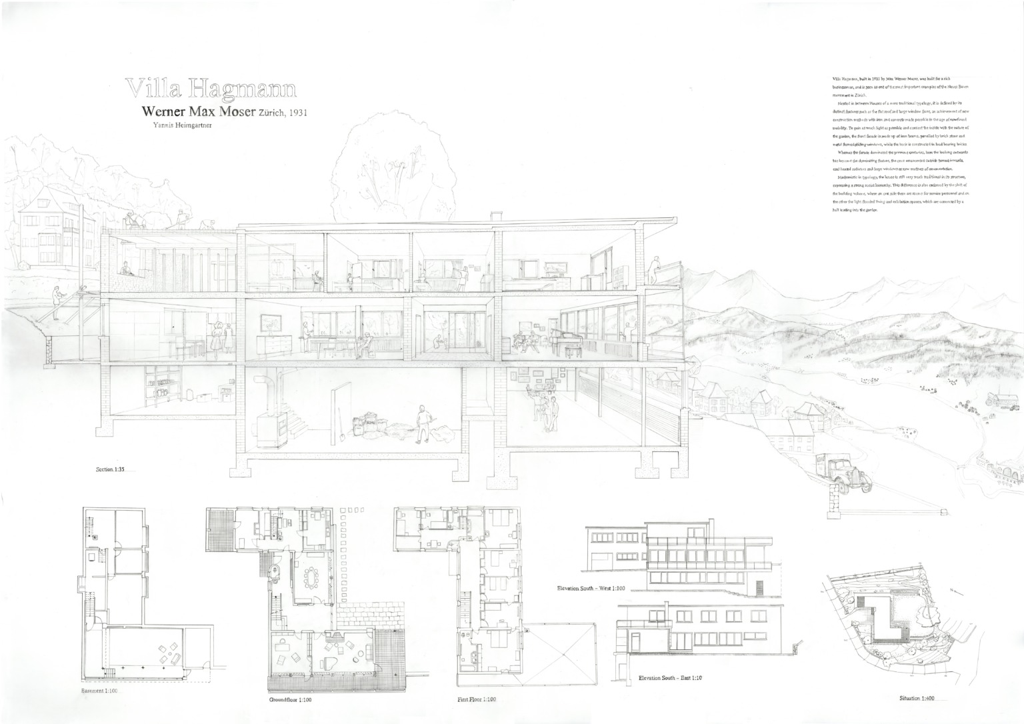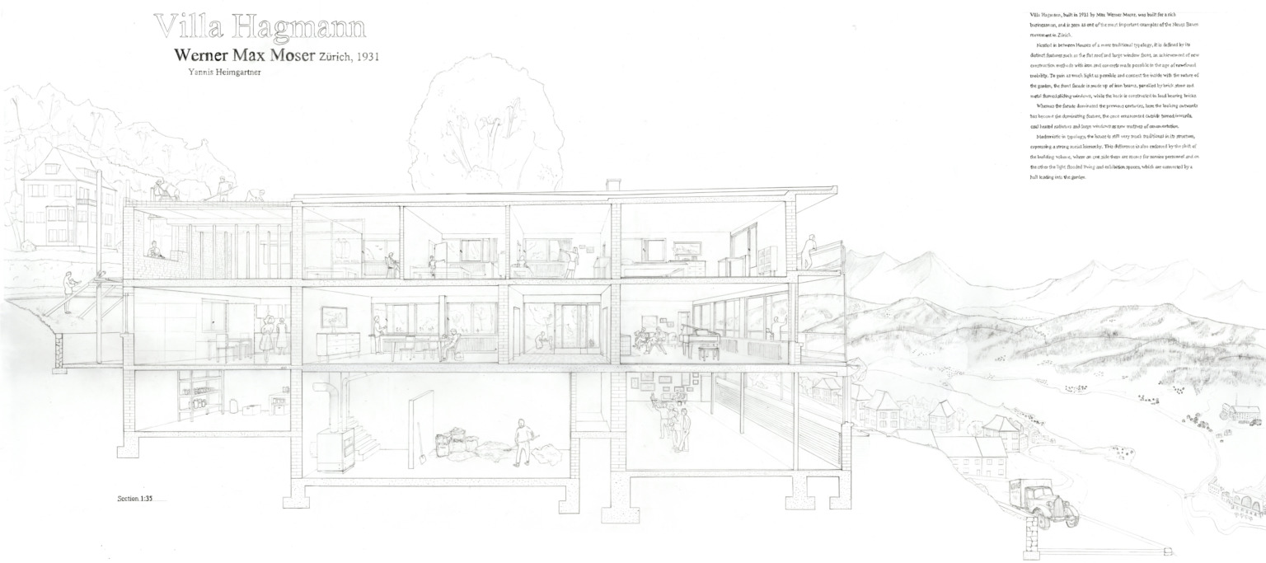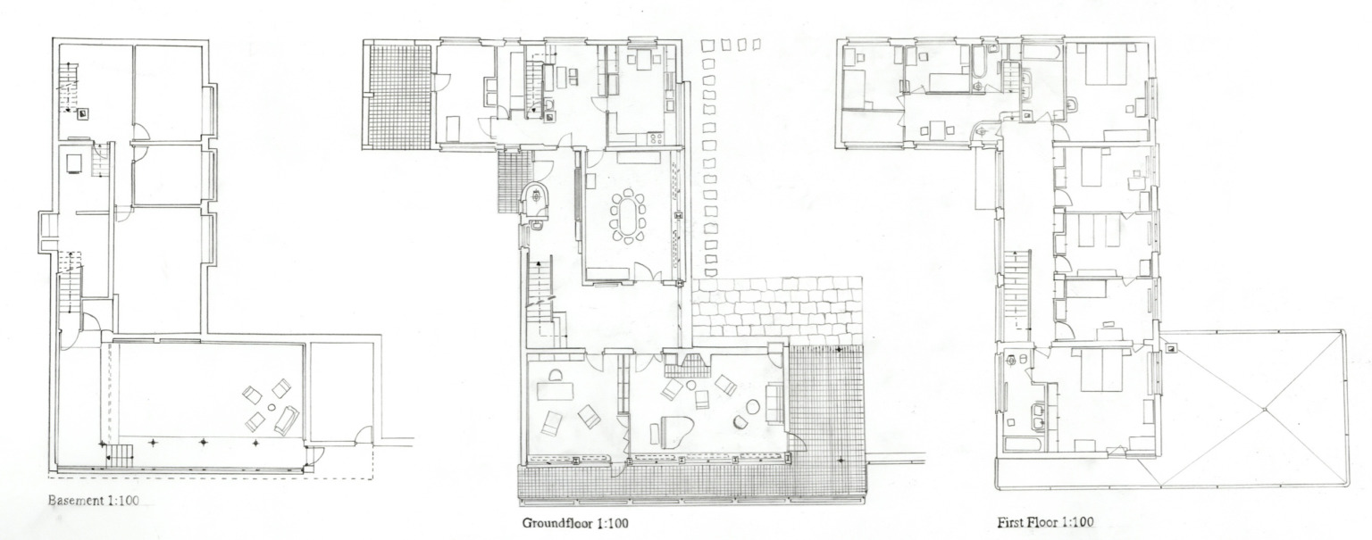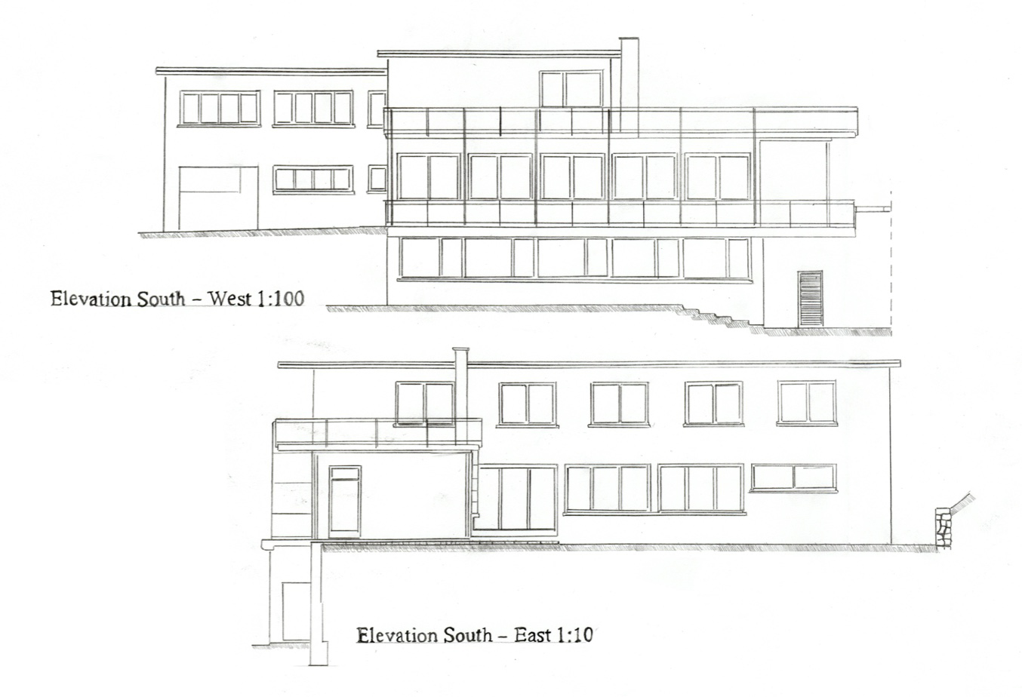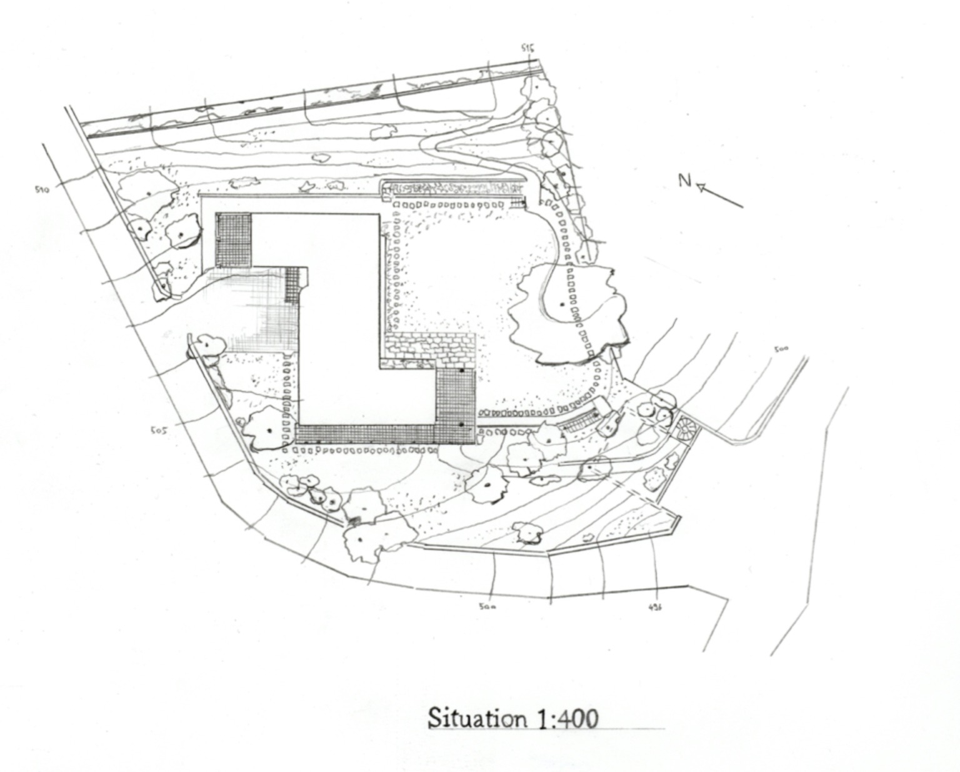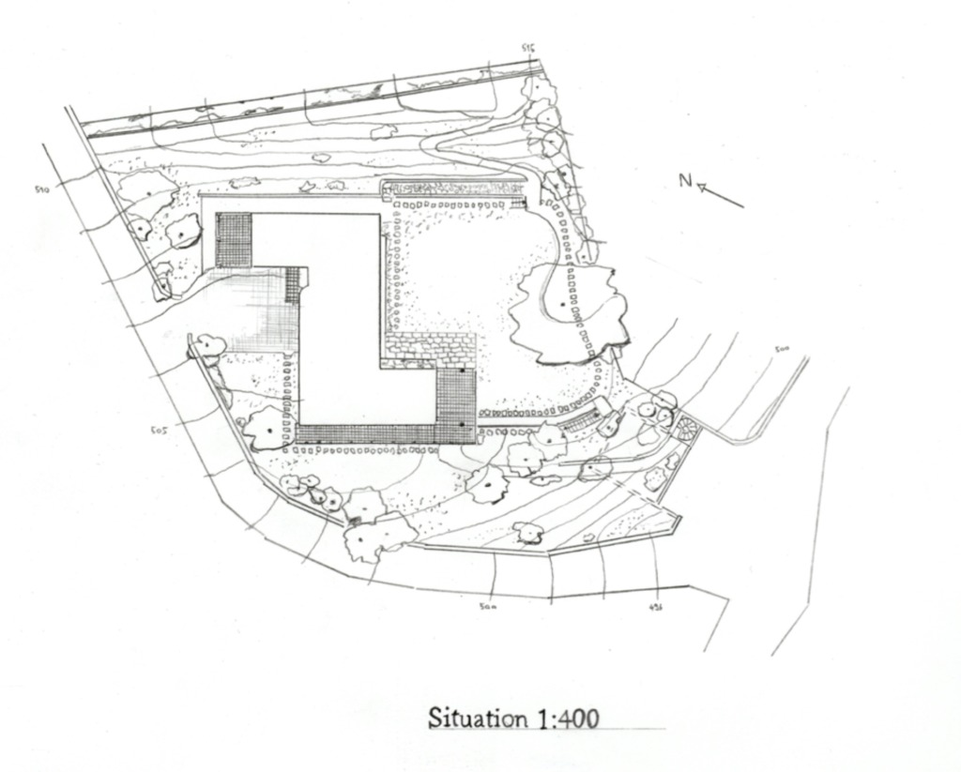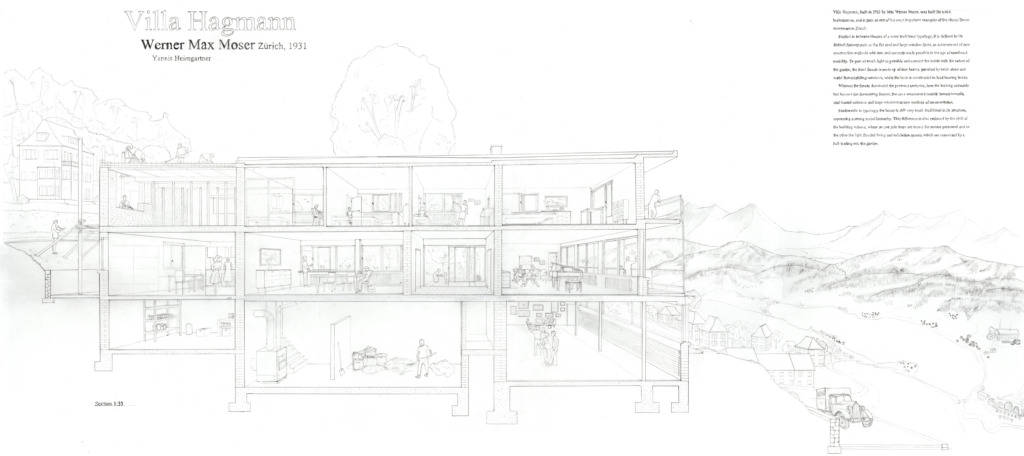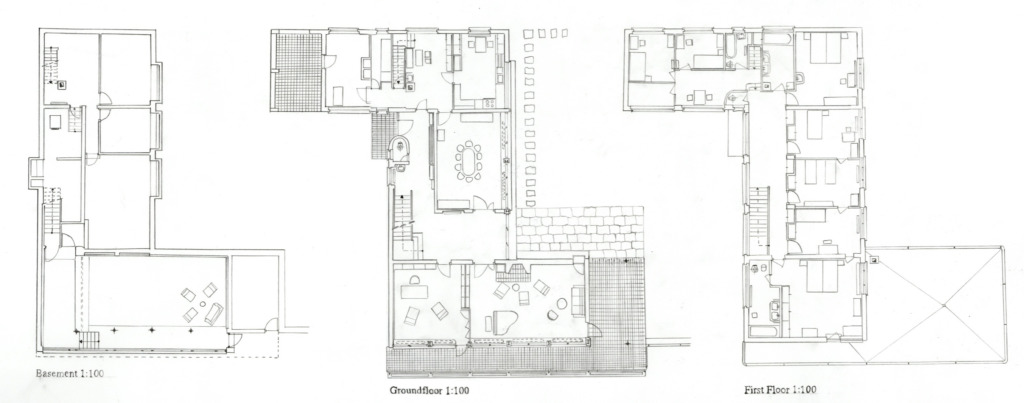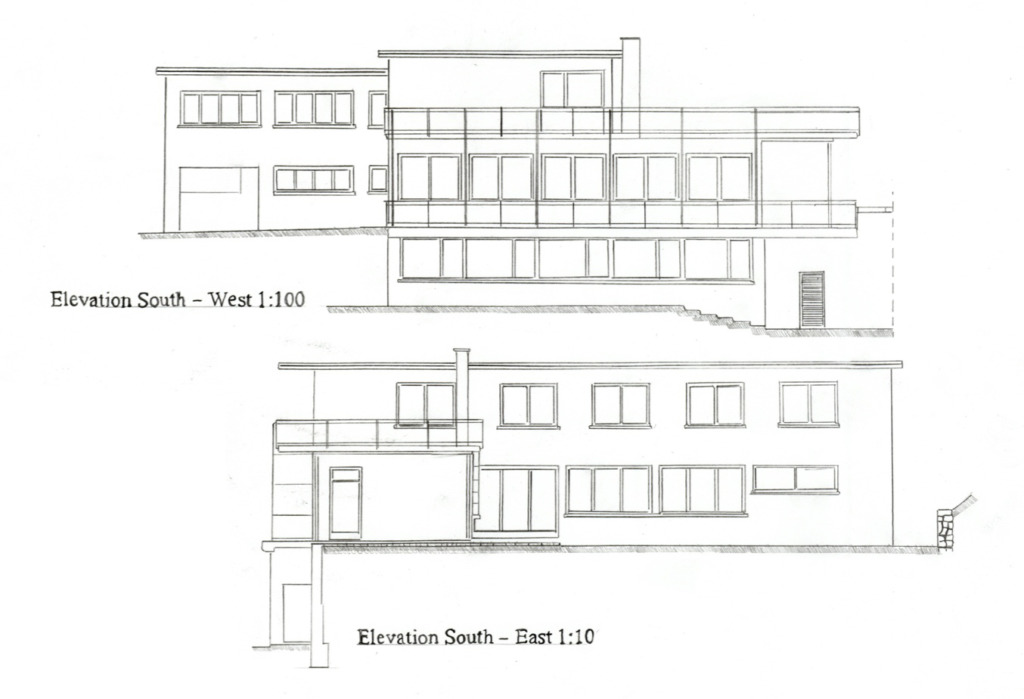Case Study – Villa Hagmann – Max Moser, 1931
- Zürich
- The Villa Hamann, built in 1931 by Max Werner Moser is seen as one of the most important examples of the „Neues Bauen“ movement in Zürich. Nestled in between houses of a more traditional typology, it is defined by its distinct features such as the flat roof and large window front.
- To gain as much light as possible and connect the inside with the nature of the garden, the front facade is made out of iron beams, panelled by metal framed sliding windows. Whereas the facade dominated the previous centuries, here the looking outwards has become the dominating feature. The once ornamented outside has turned inwards.
- Modernist in typology, the house is still very much traditional in its structure, expressing a strong social hierarchy. This difference is enforced by a shift of the building volume. On one side there are rooms for servants and on the other light flooded living and exhibition spaces, which are connected by a hall leading into the garden.
People: Bath, Cook, Eat, Gather, Read, Rest, See, Sit, Watch
typology: House, Terrace
Climate: Light, Water
Contributor: Yannis Heimgartner
