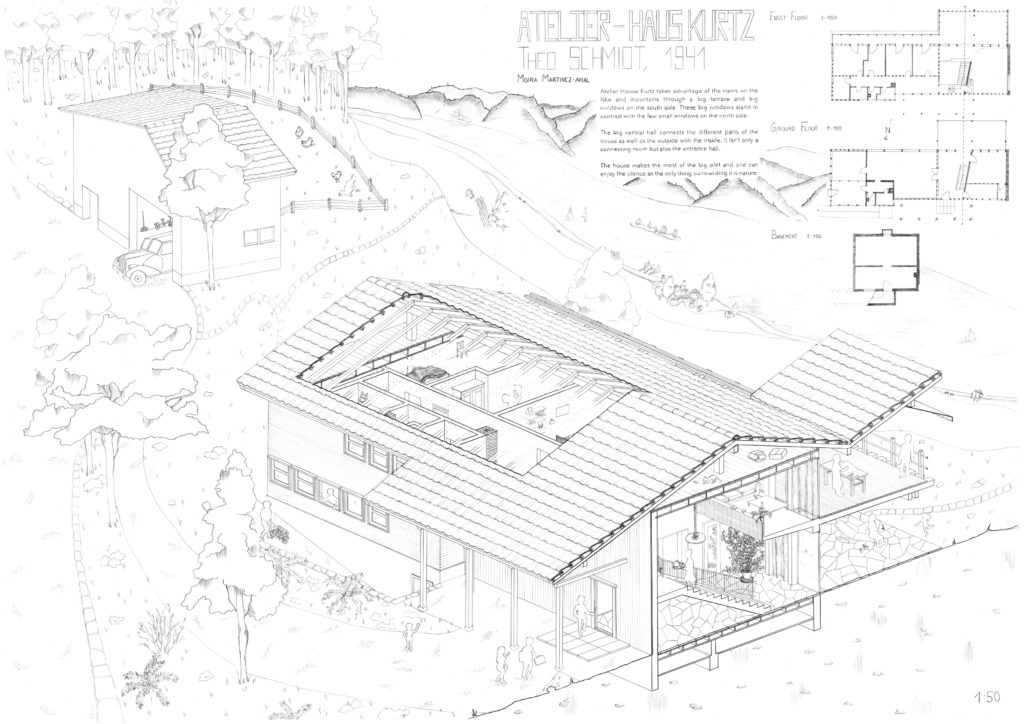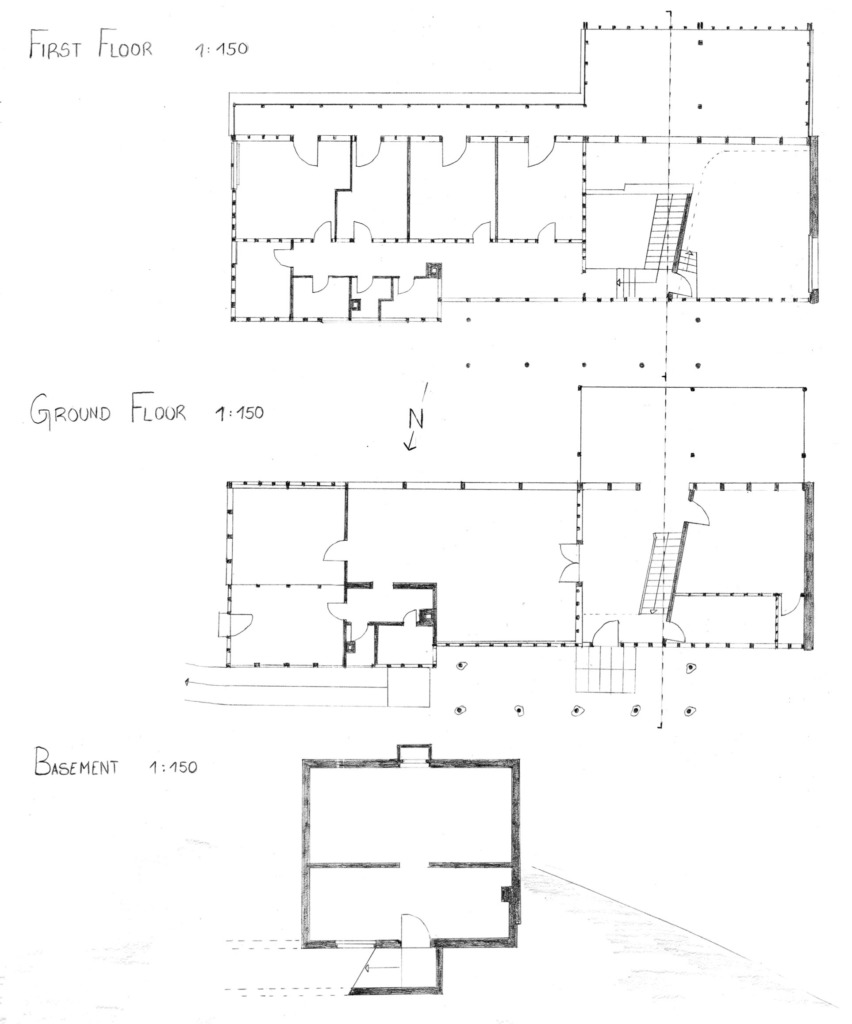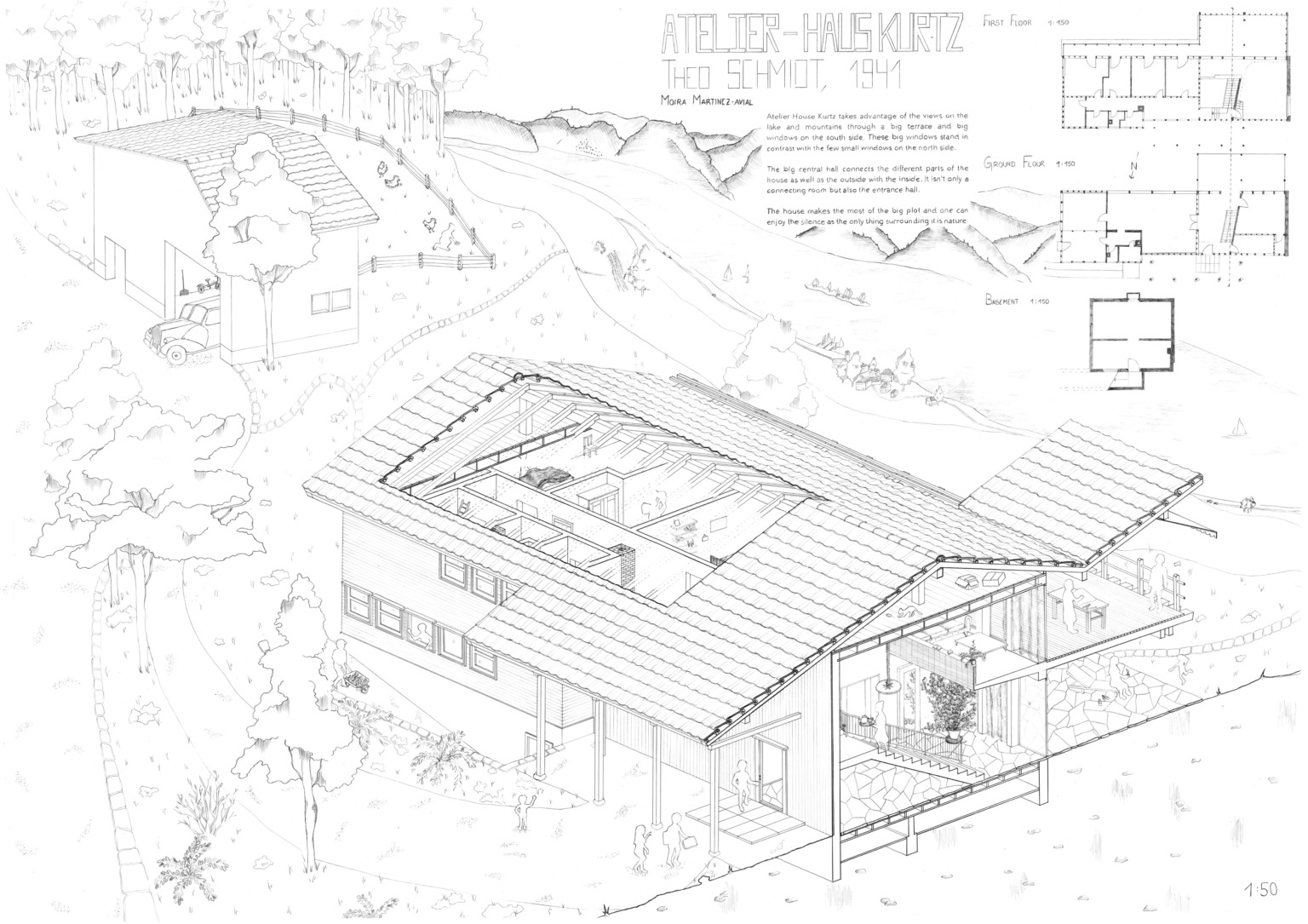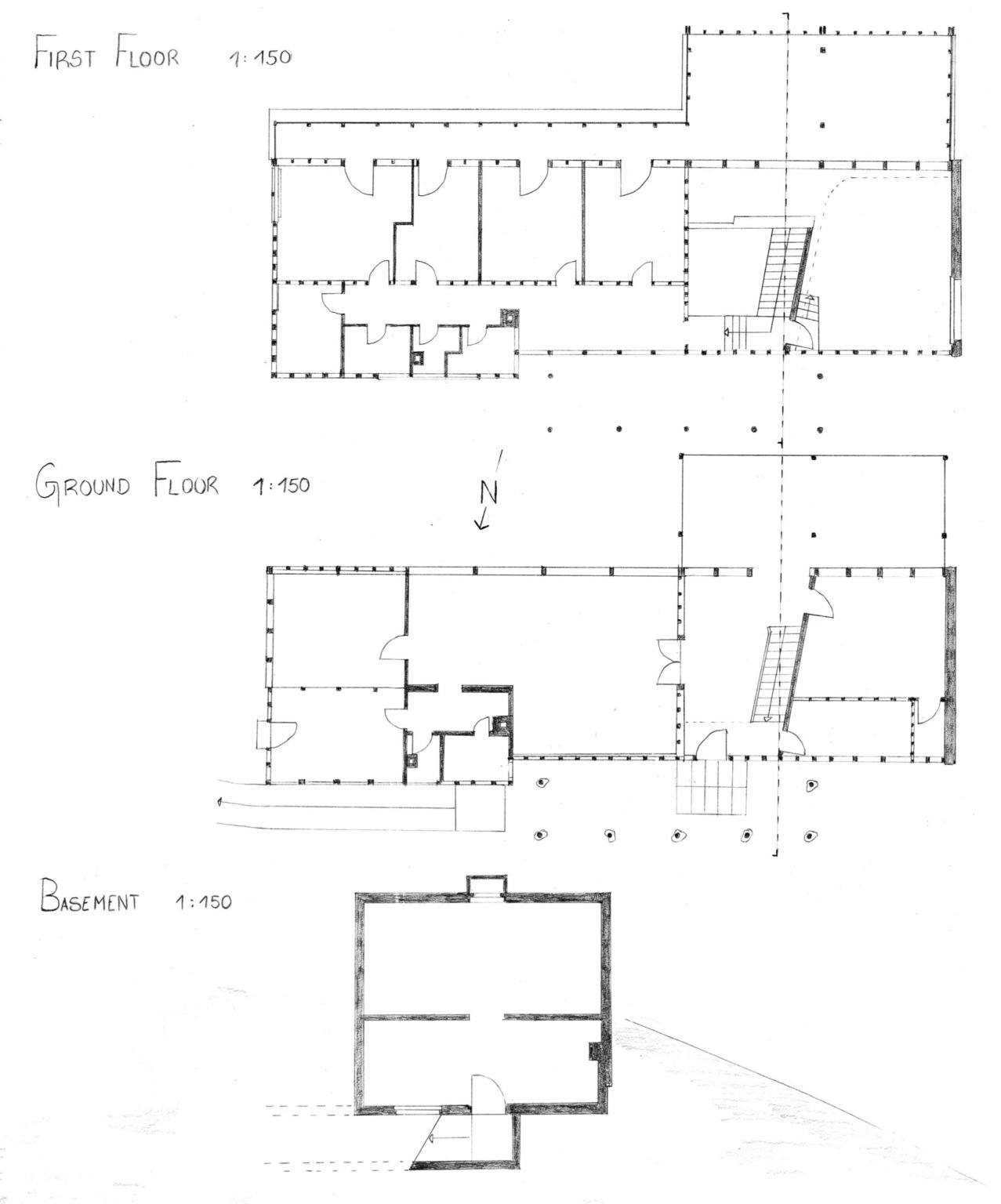Case Study – Atelier House Kurtz – Théo Schmidt, 1941
- Uerikon, Zürich
- Atelier House Kurtz takes advantage of the views on the lake and mountains through a big terrace and big windows on the south side. These big windows stand in contrast with a few small windows on the north side.
- The big central hall connects the different parts of the house as well as the outside with the inside. It isn’t only a connecting room but also the entrance hall.
- The house makes the most of the big plot and once can enjoy silence as the only thing surrounding it is nature.
Contributor: Moira Martinez-Avial



