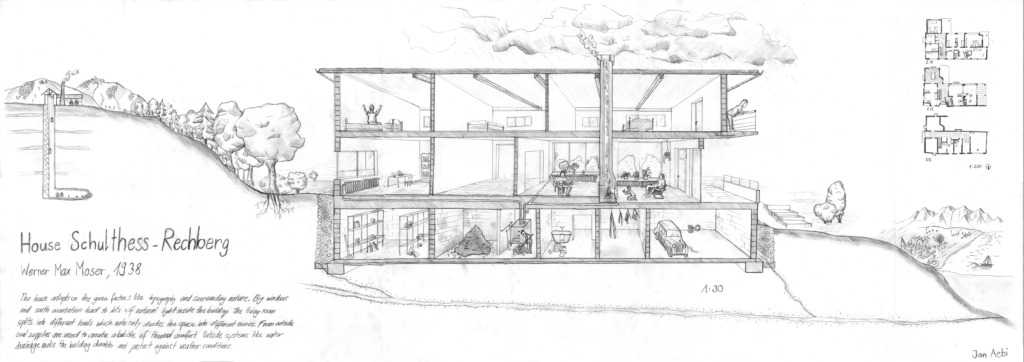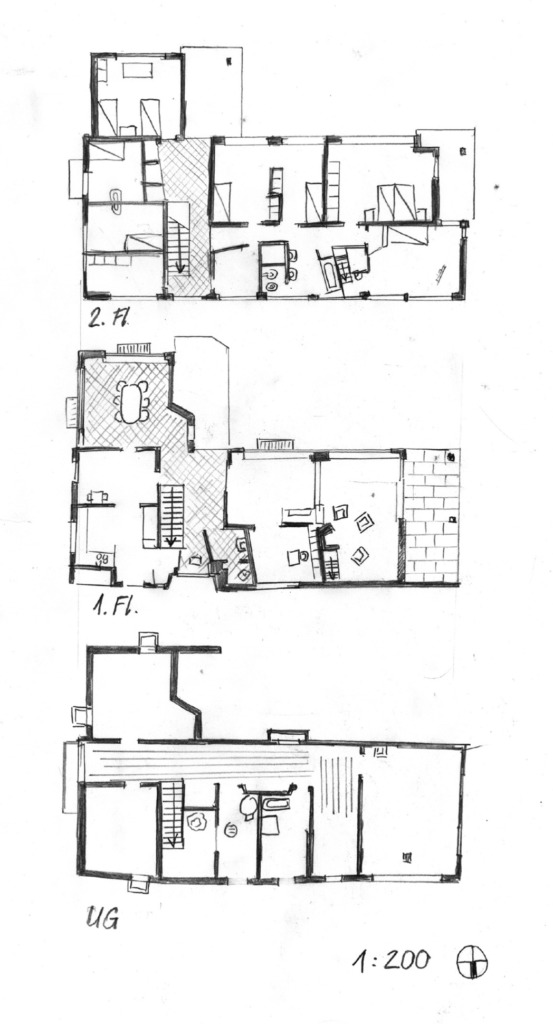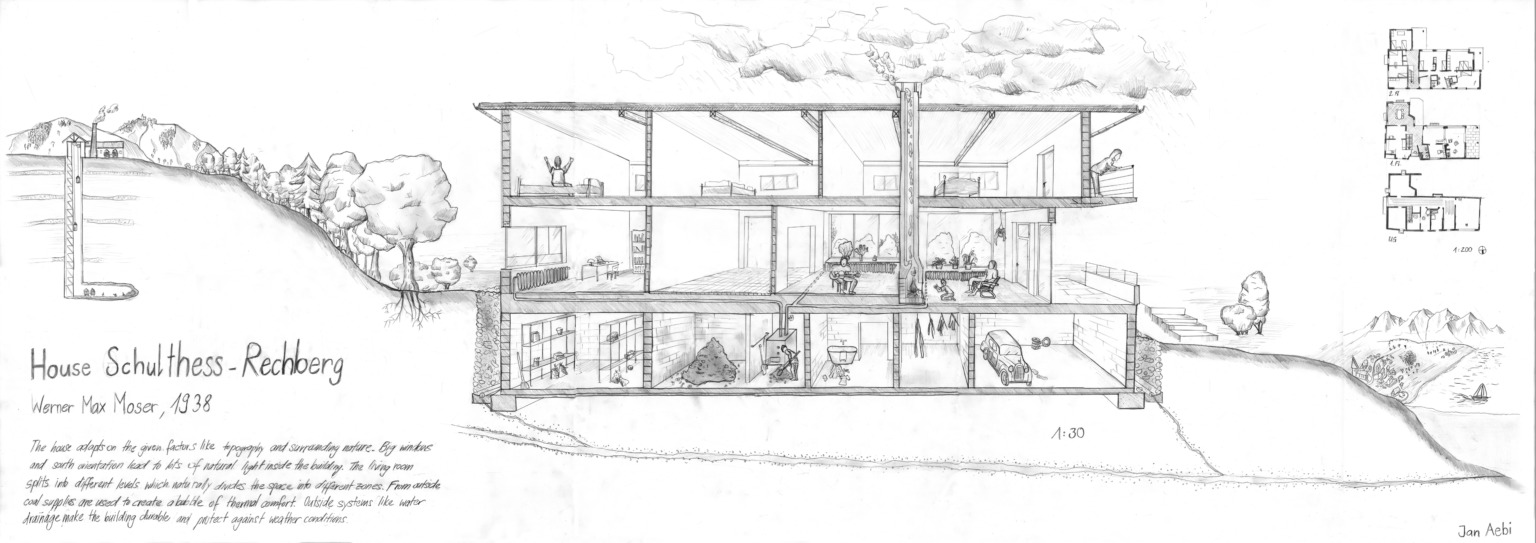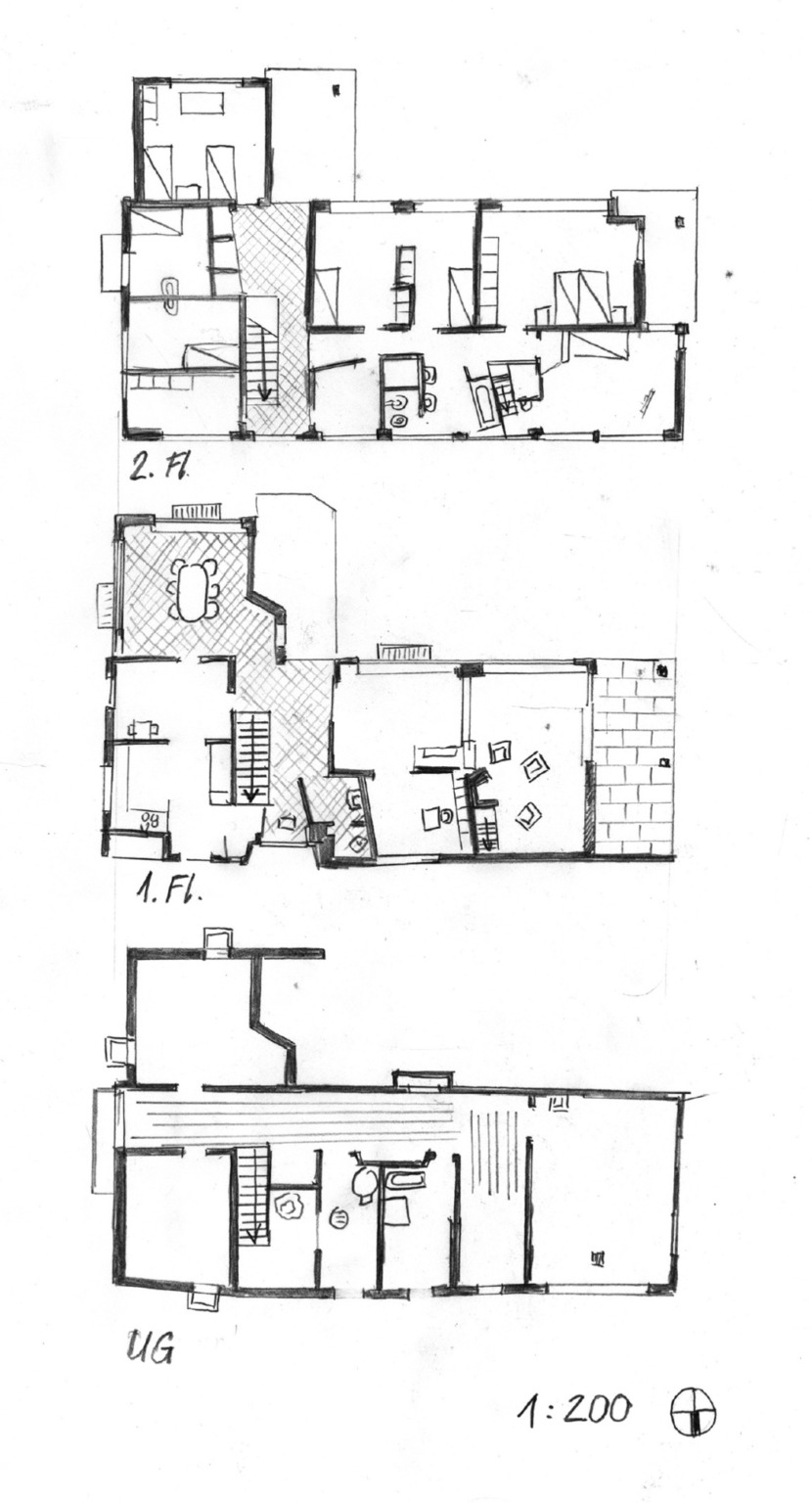Case Study – House Schulthess-Rechberg – Max Moser, 1938

- Zollikon, Zürich
- The House adapts to the surrounding factors such as topography and nature. Big windows and a south orientation allow a large influx of natural light into the building.
- The living room is split into different levels, which naturally divides the space into different zones.
- From outside coal supplies are used to create a bubble of thermal comfort. Exterior systems, like water drainage, make the building durable and protect against the weather and external conditions.


