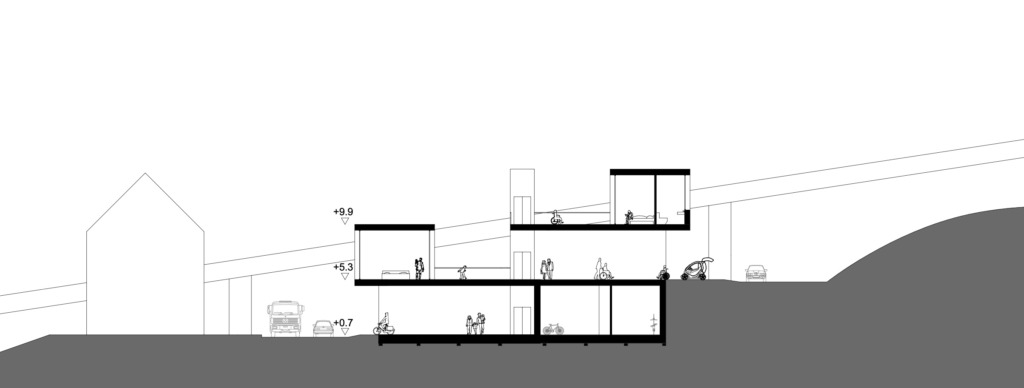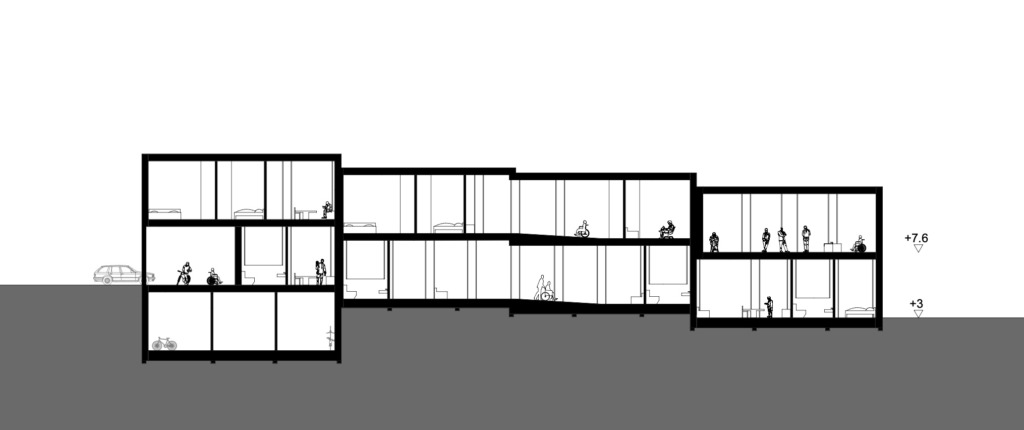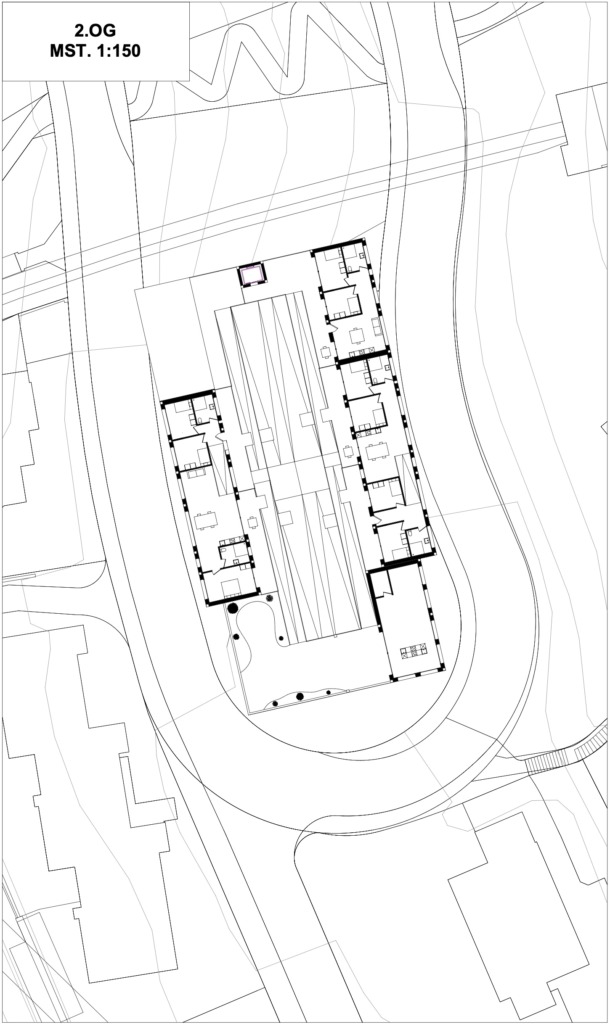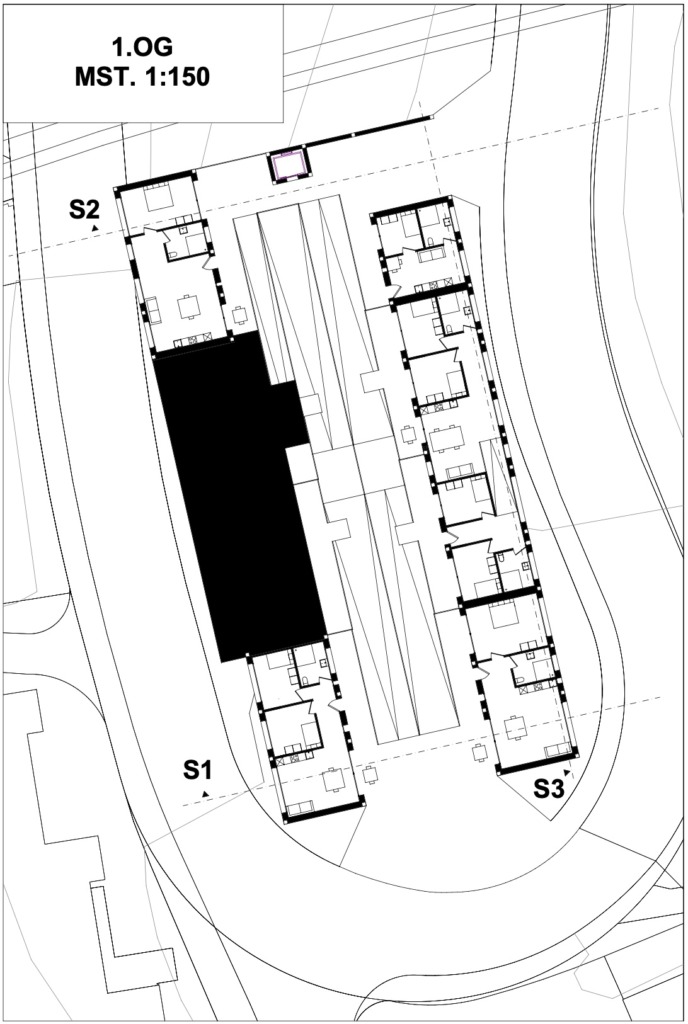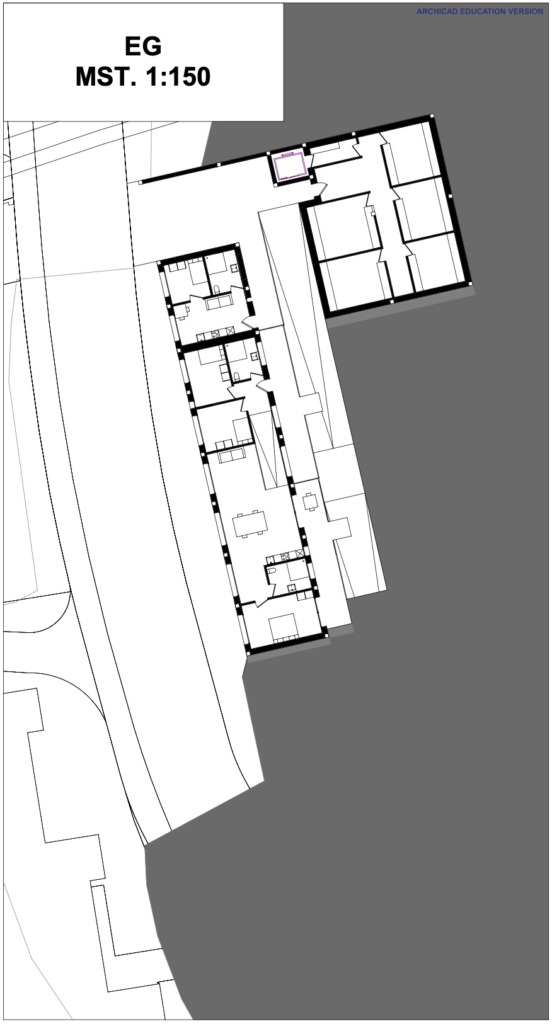Fair Slope
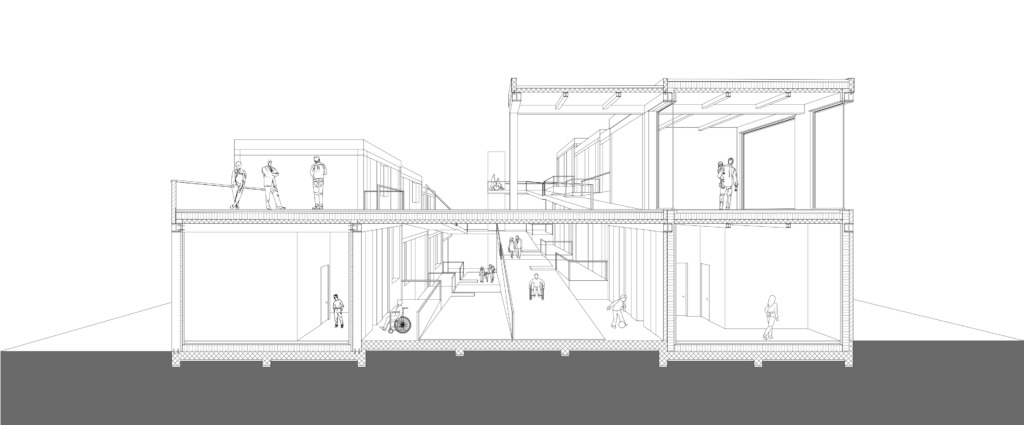
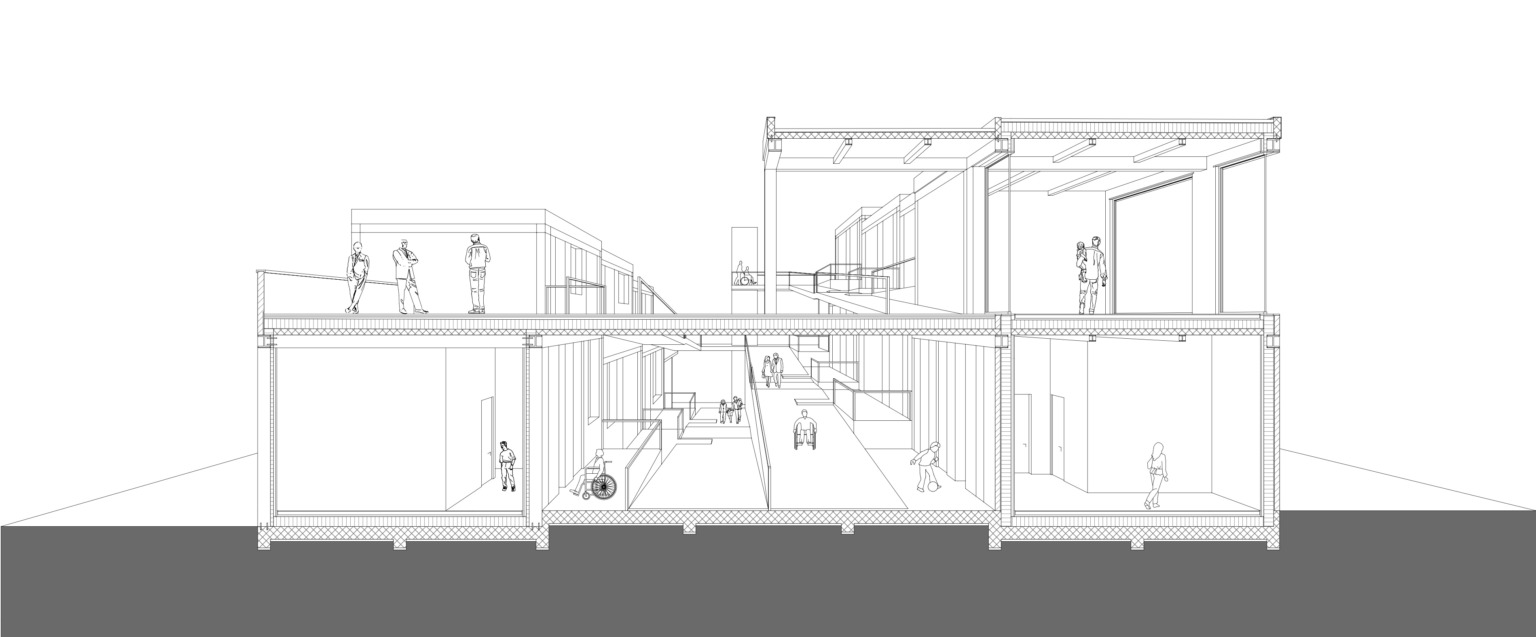
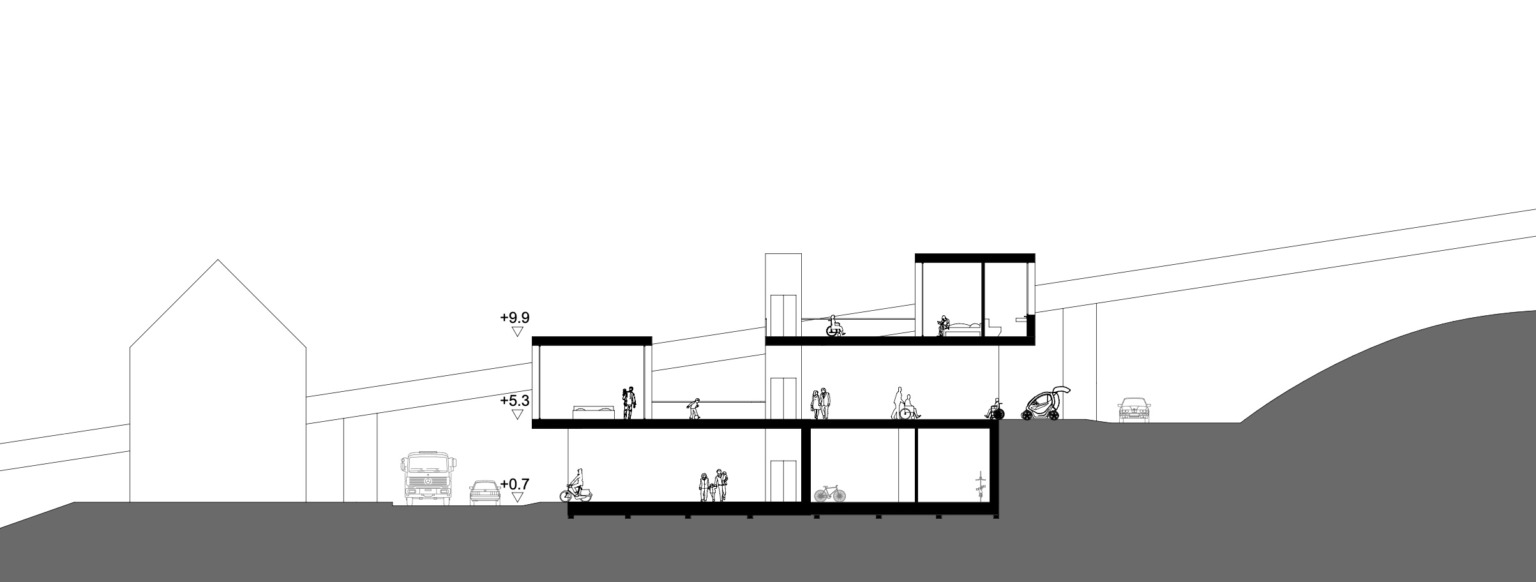
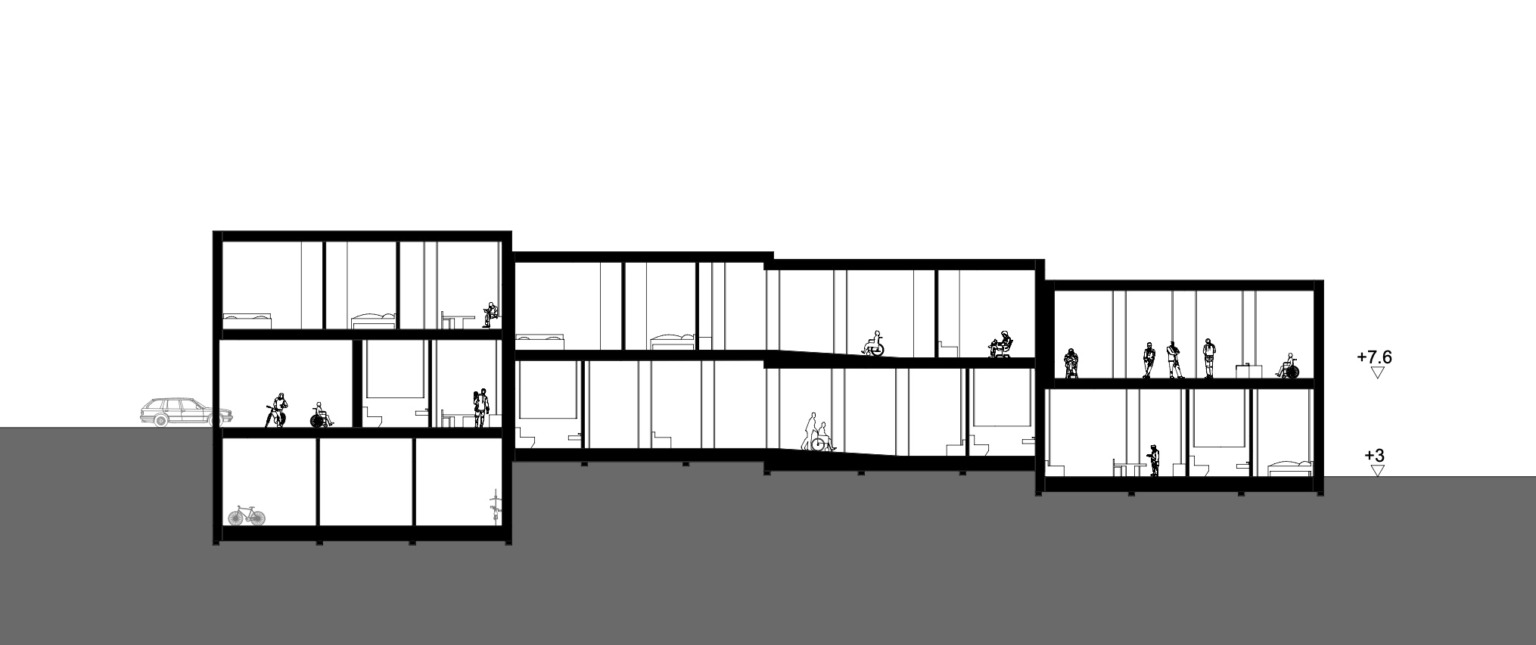
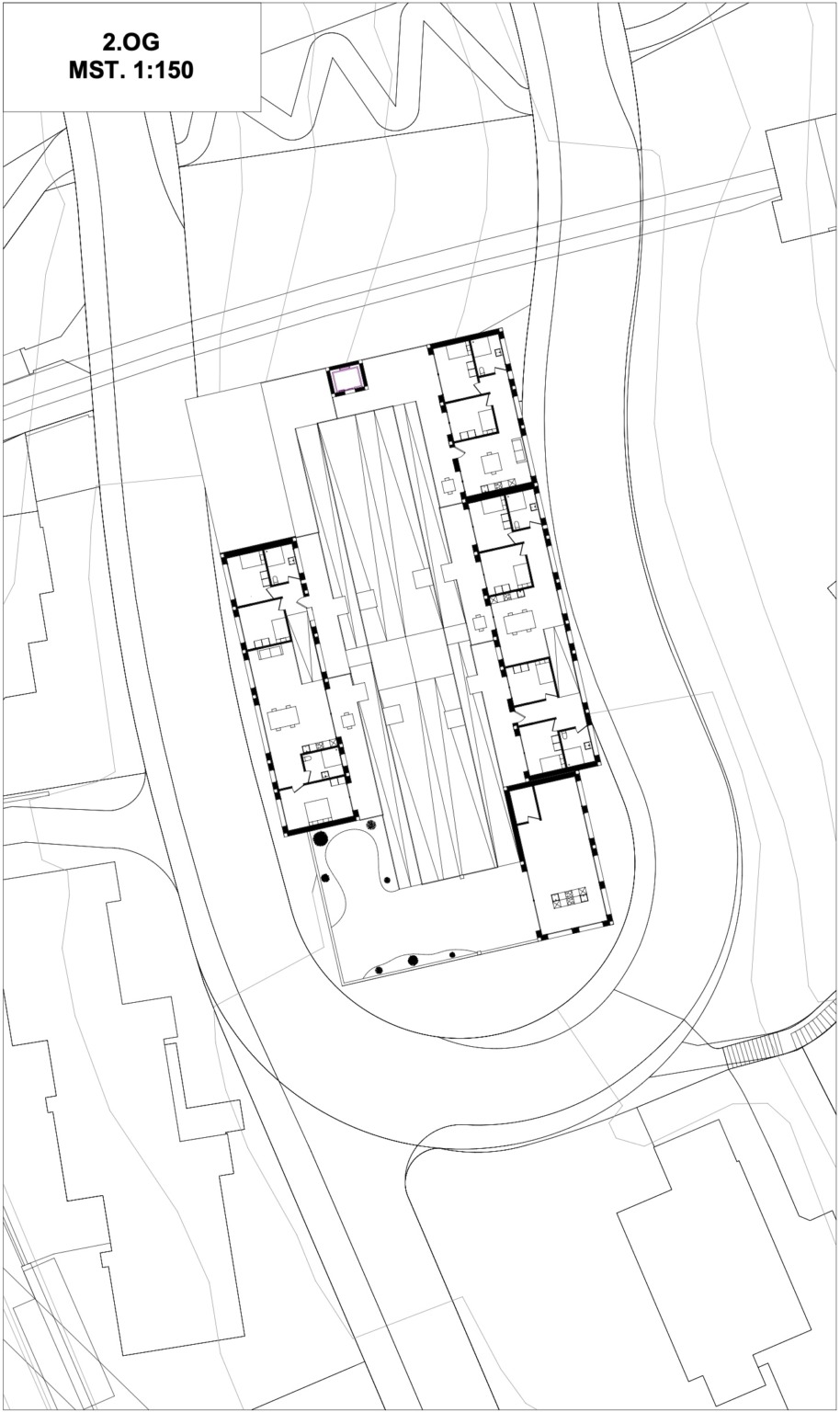
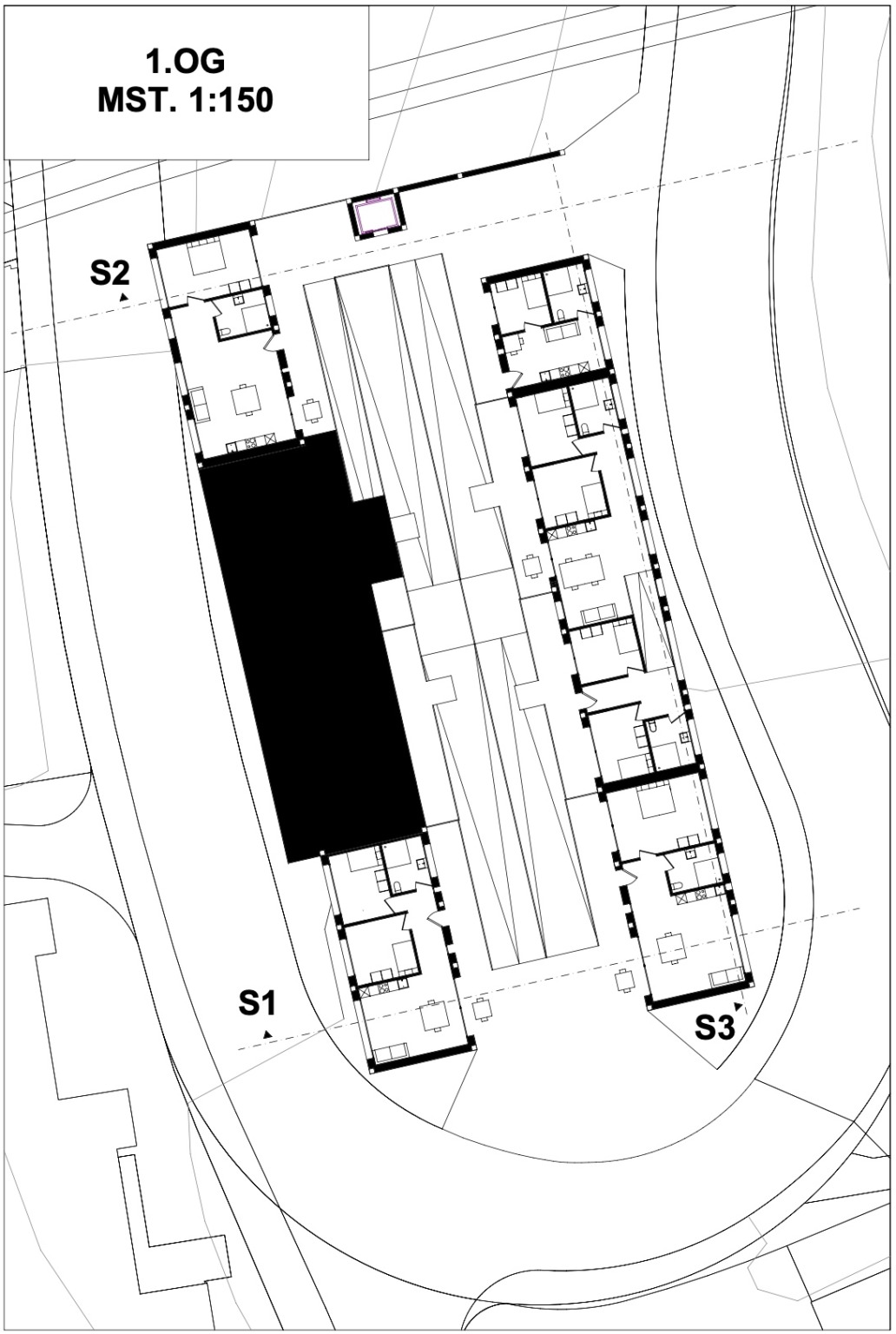
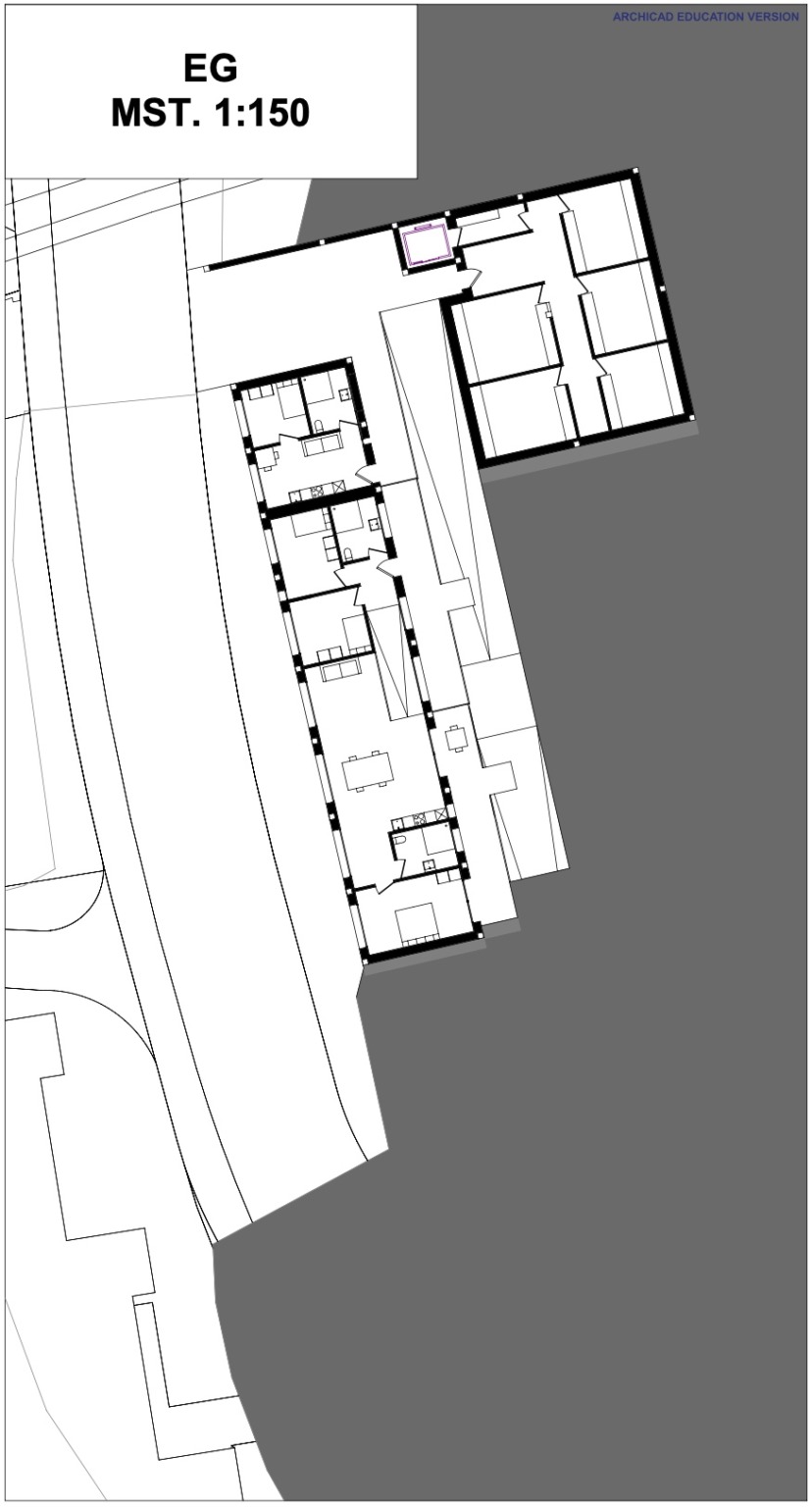
- Germaniastrasse, 8006 Zürich
- Fair slope is all about connecting people. It is a building project designed to better integrate disabled people into our society. With its attractive, wheelchair friendly public space its goal is to act as a meeting point and bring people together from the whole neighbourhood.
- The buildings are situated around a central ramp, which connects all the apartments and follows the terrain like a spiral. It takes up almost the complete length of the plot to allow a convenient ascend by wheelchair. Various platforms allow the inhabitants to rest and meet with their neighbours. There are no stairs in "Fair Slope".
- The load-bearing structure of the housing complex is steel. The walls are constructed from bricks and the floors are made from concrete. The insulation was put on the inside in order to make the steel and brick structure visible from the outside. Most of the windows go from floor to ceiling, allowing for as much light as possible.
