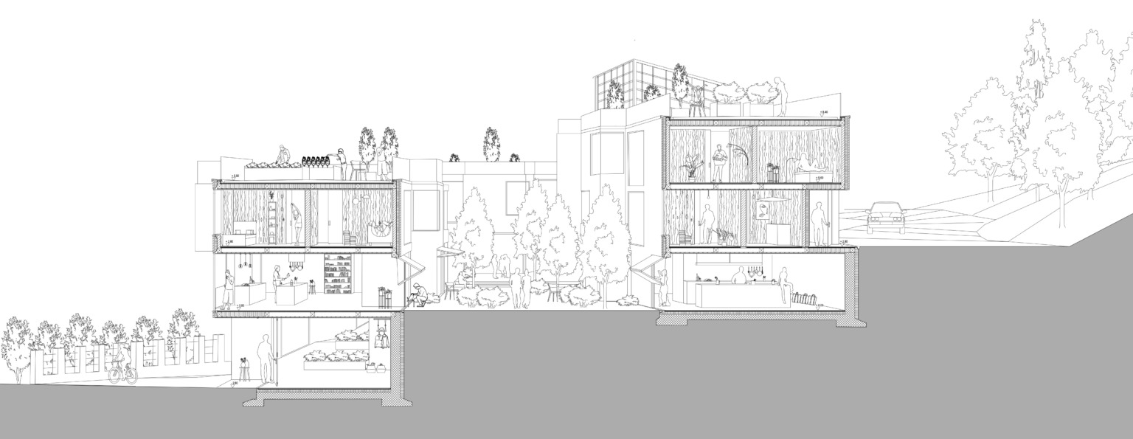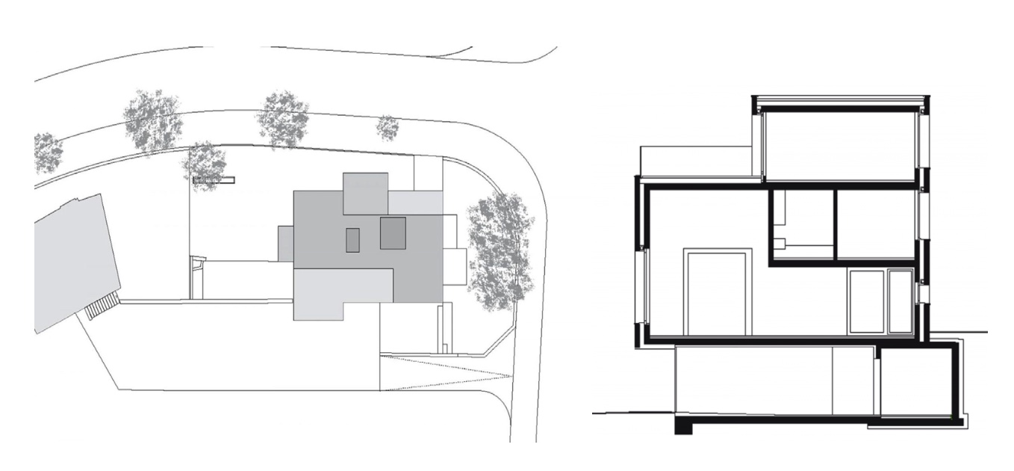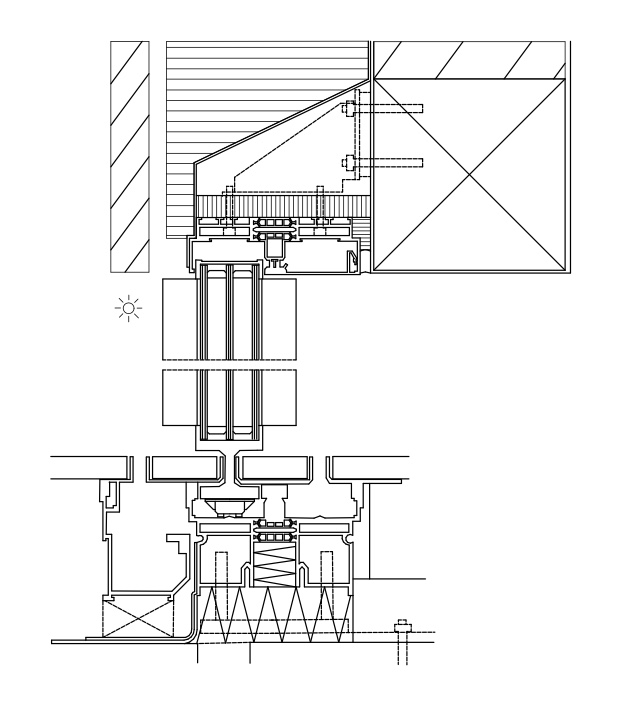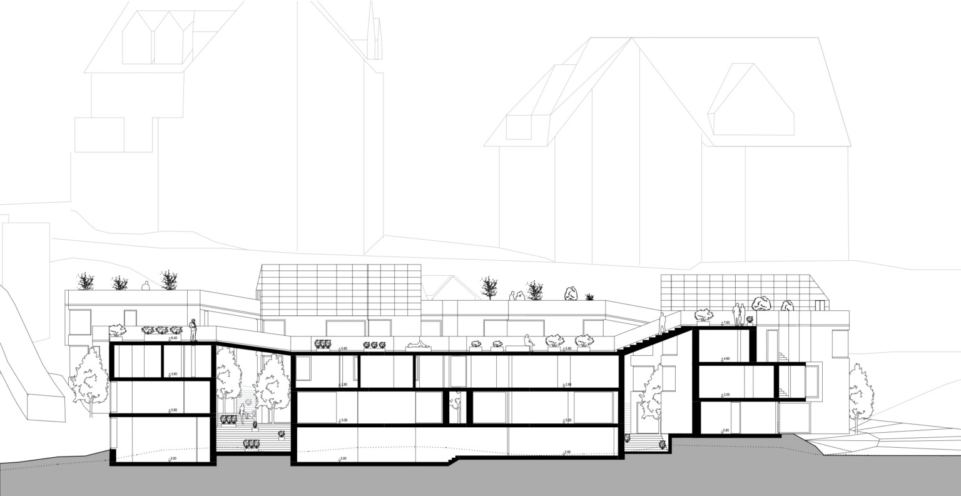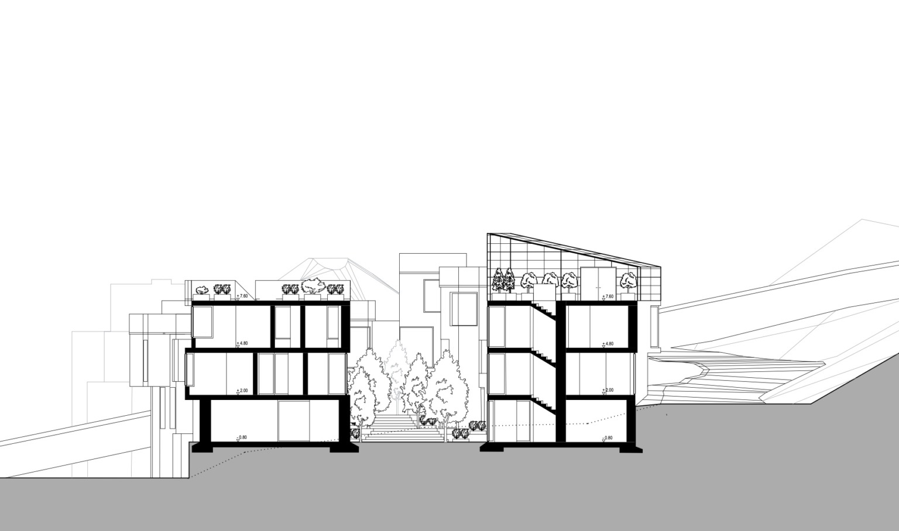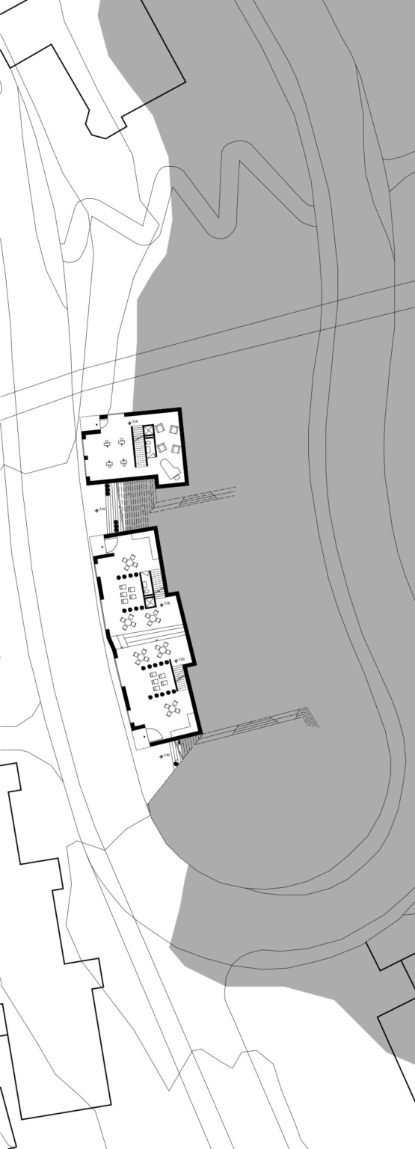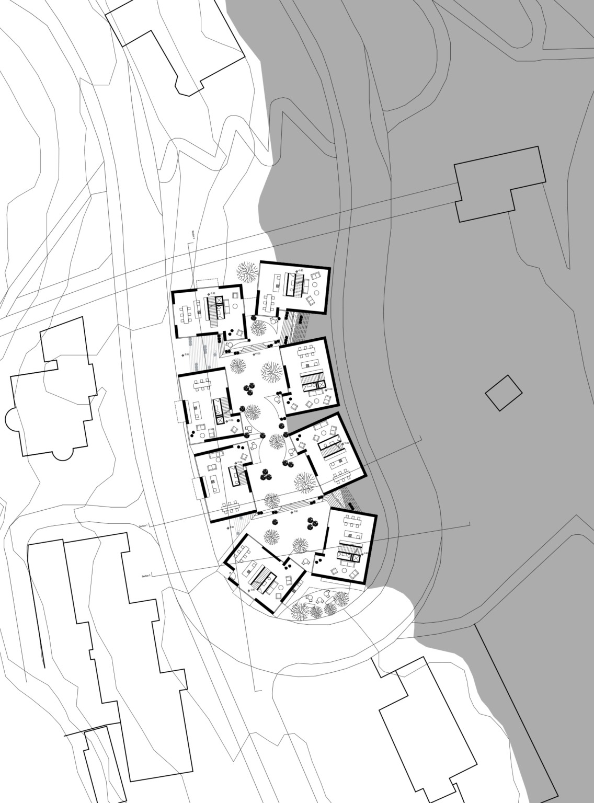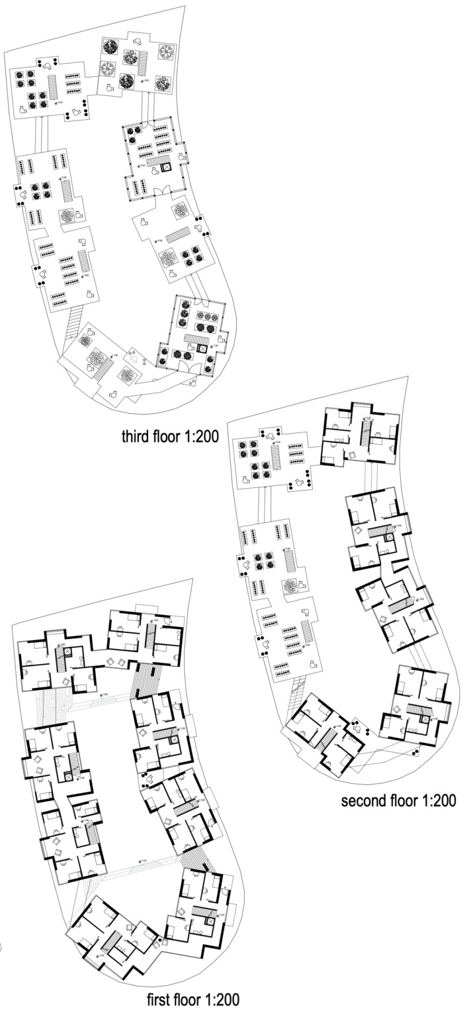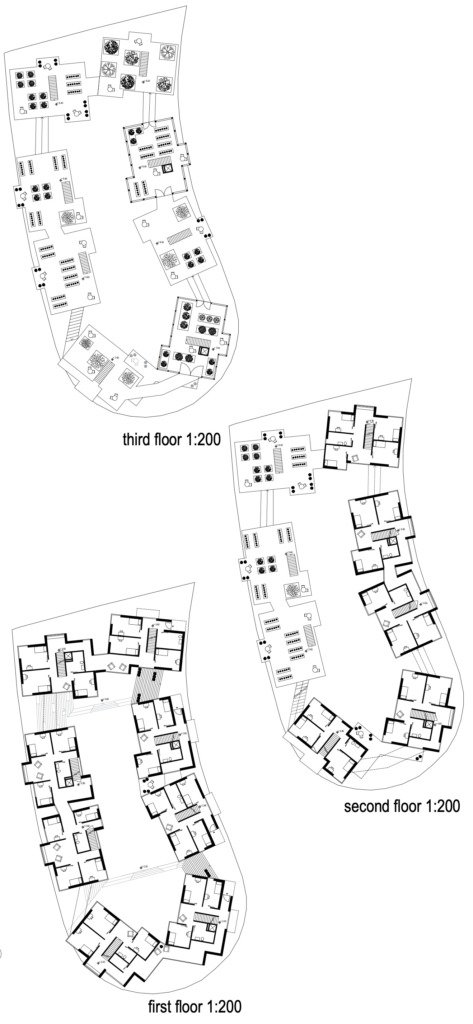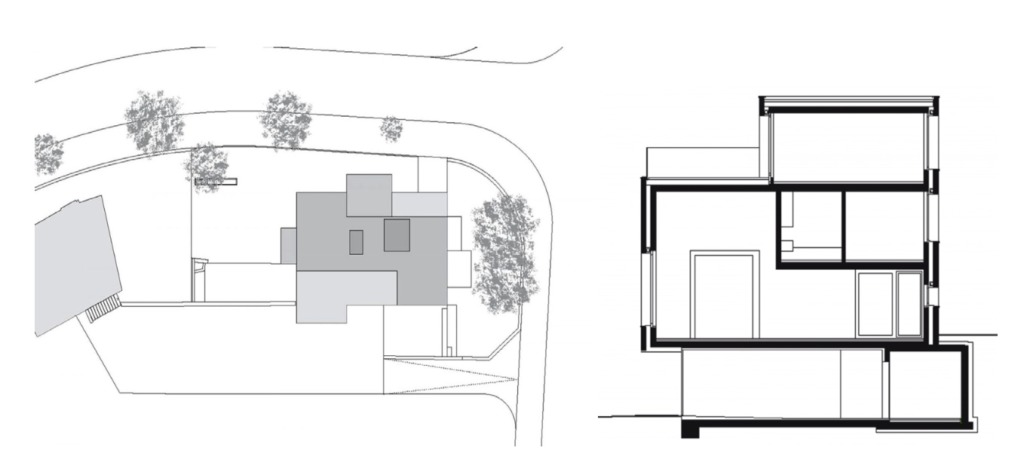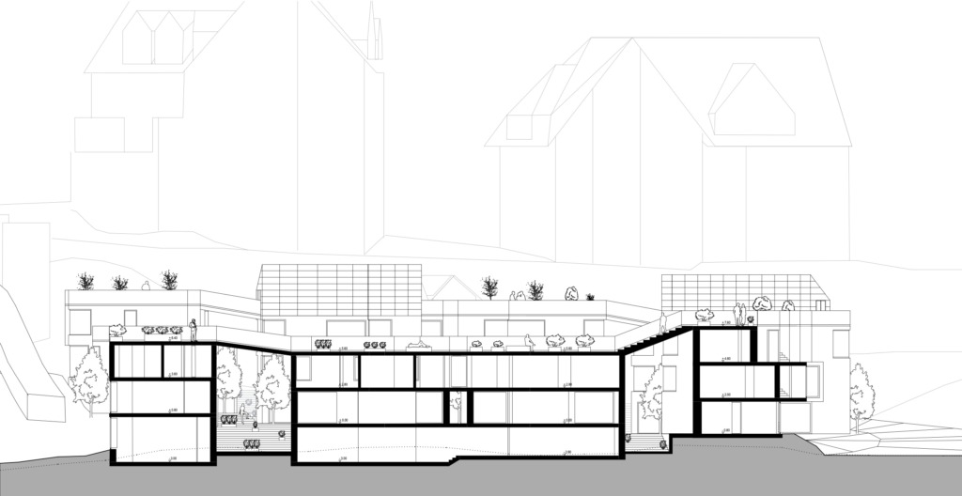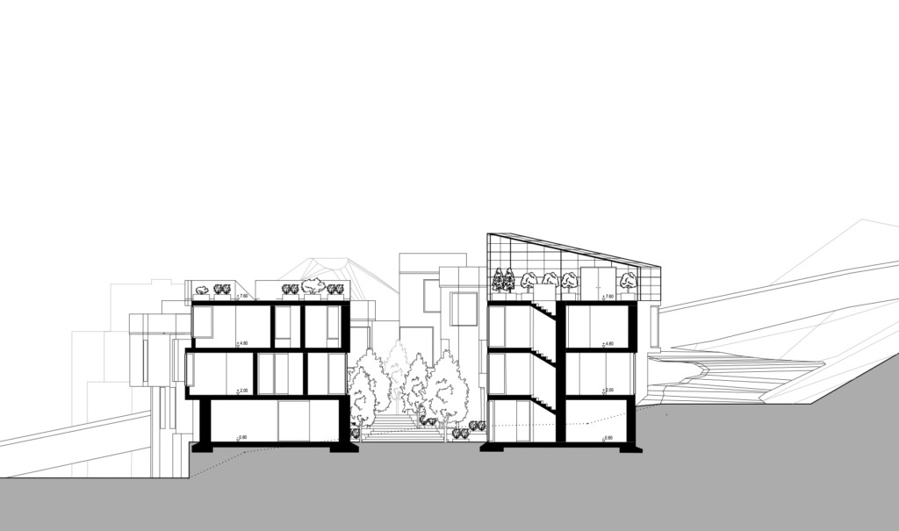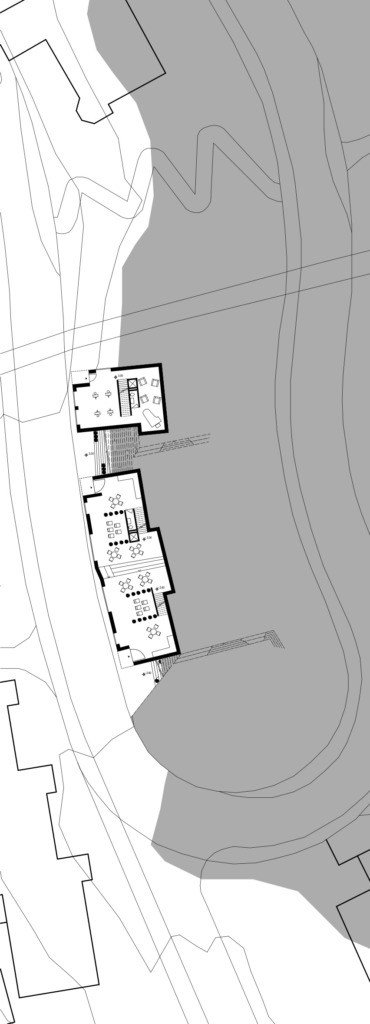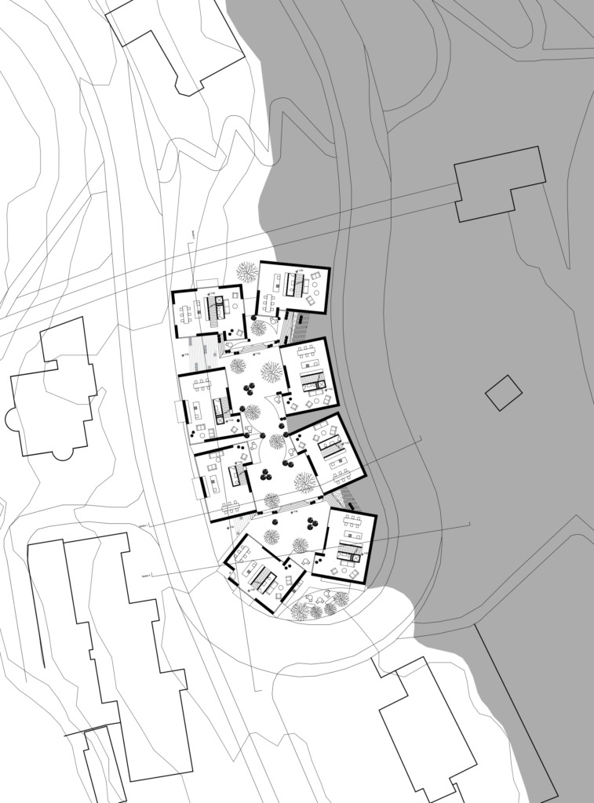The Kitchencourtyard
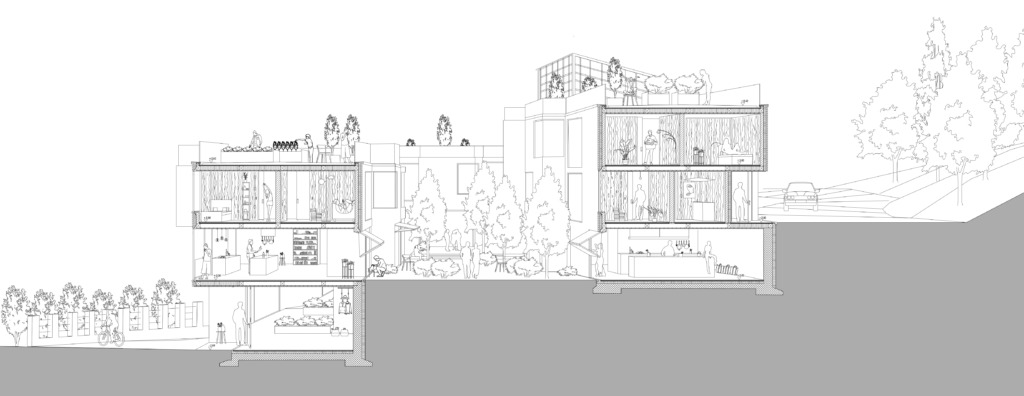
- Germaniastrasse, 8006 Zürich
- I build my housing complex for students, elderly people and singles - the idea is to create a cross-generational environment, in which living together is the main aspect, defining the experience.
- The cubes coming out of the block have specific functions inside, while they also shape the outdoor area and enable various activities. The housing complex consists of eight houses, of which each kitchen frames the inner courtyard as the centre. The kitchen, therefore, functions as the main gathering space and hub of consumption and interaction.
- Public and private spaces differ in various dimensions, for example in floors, in materiality as well as in the type of window openings. The wood panelling in the private bedrooms is intended to create a warm and soft atmosphere. On the other hand, plaster is used in the public spaces to ensure robustness.
