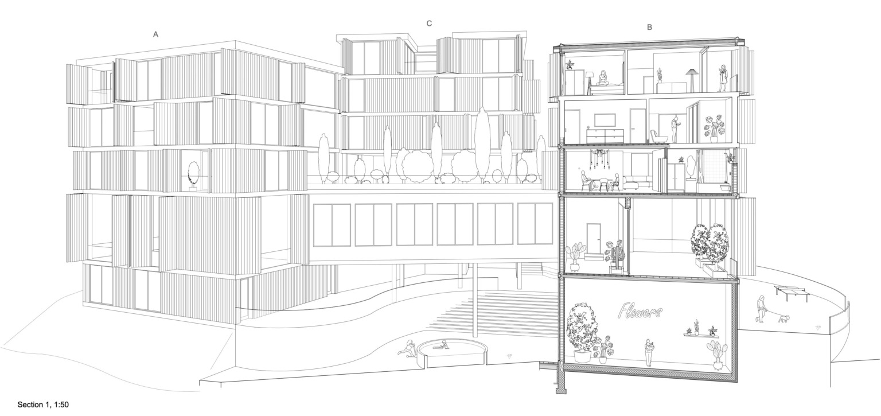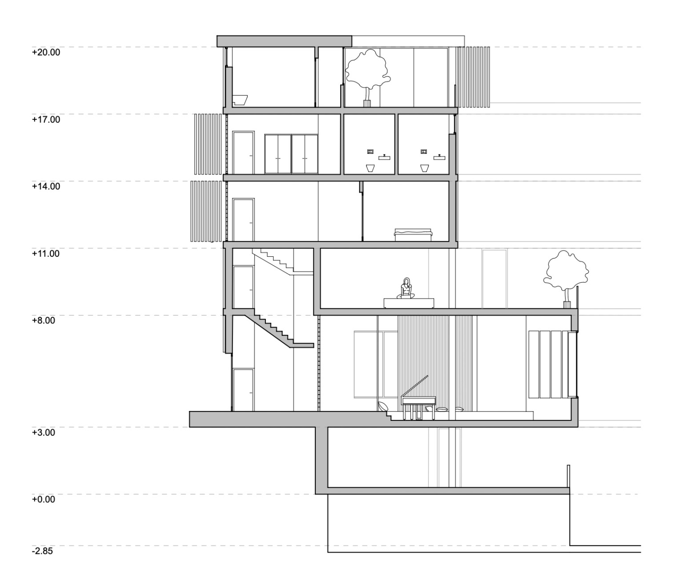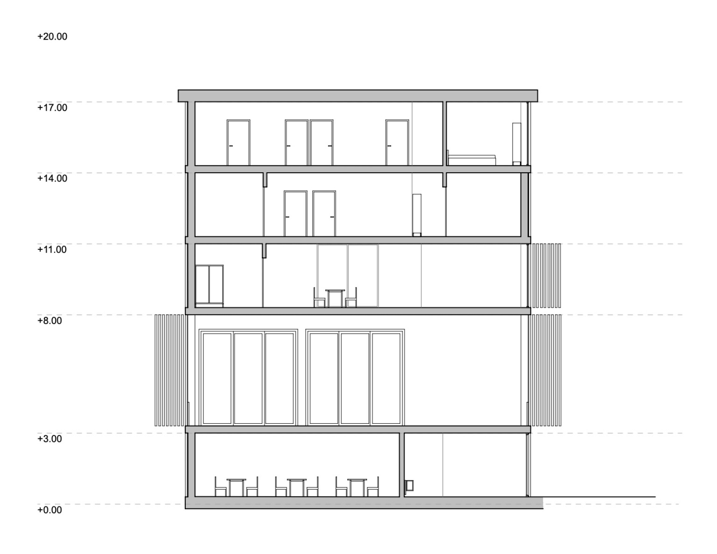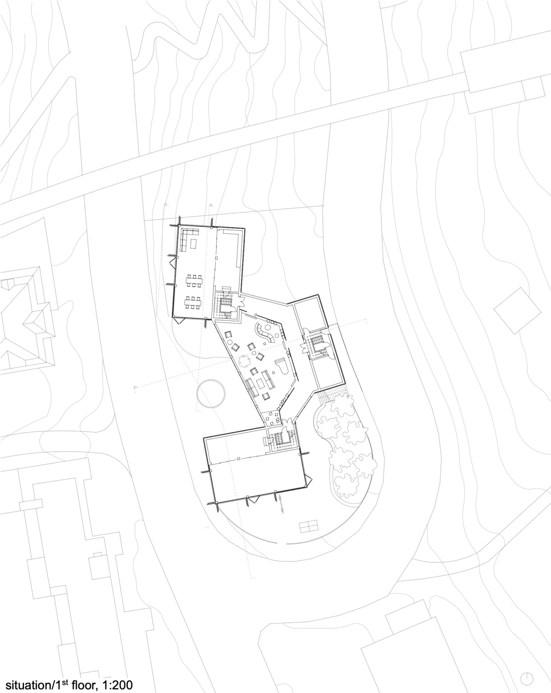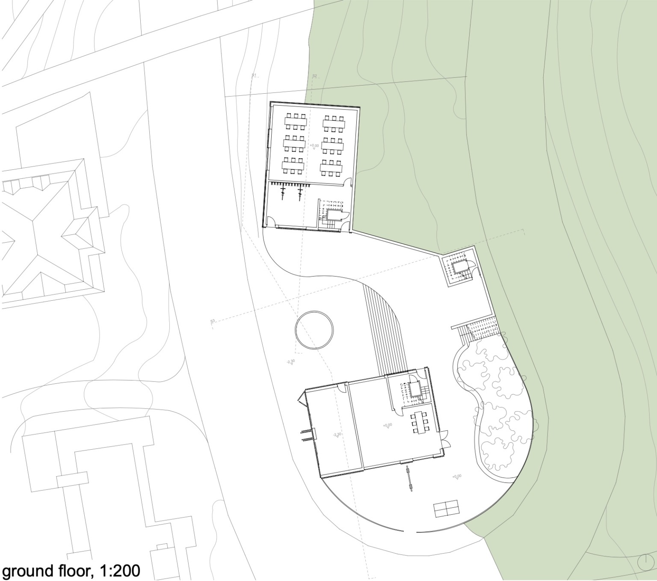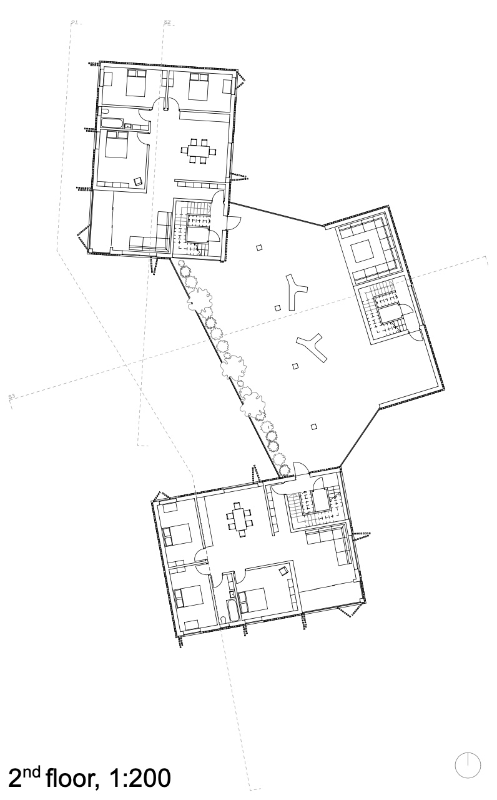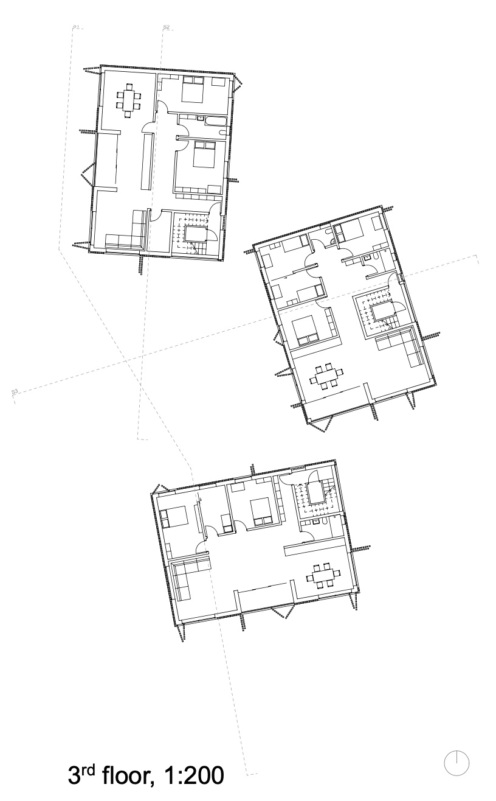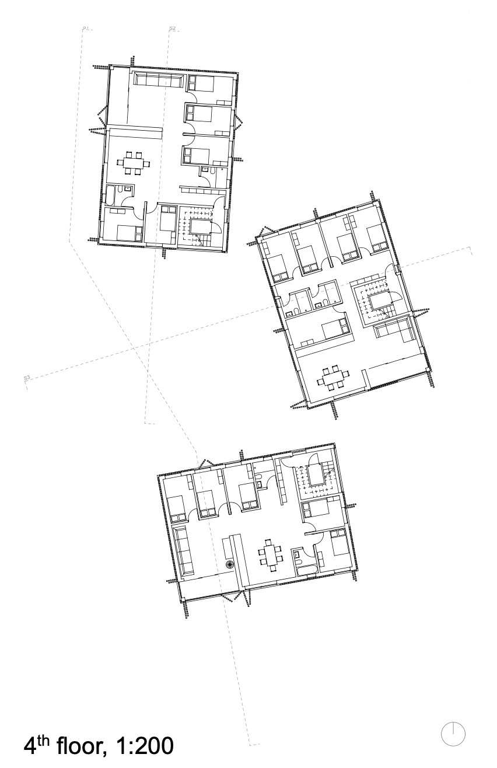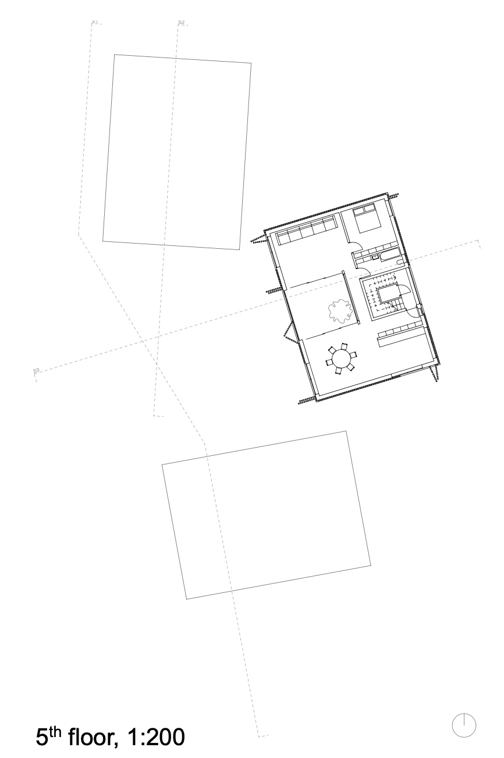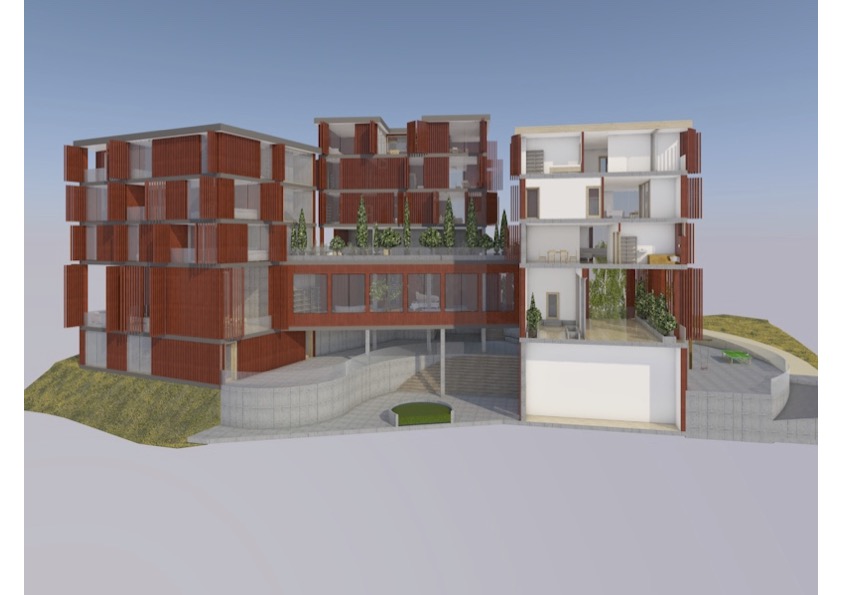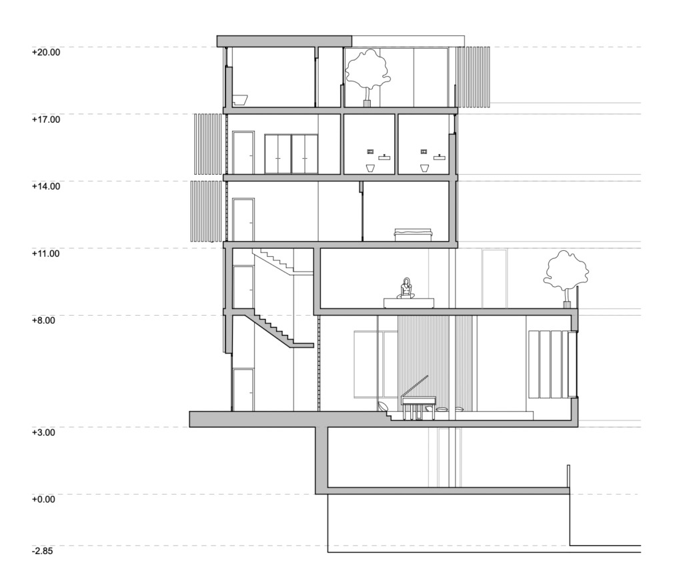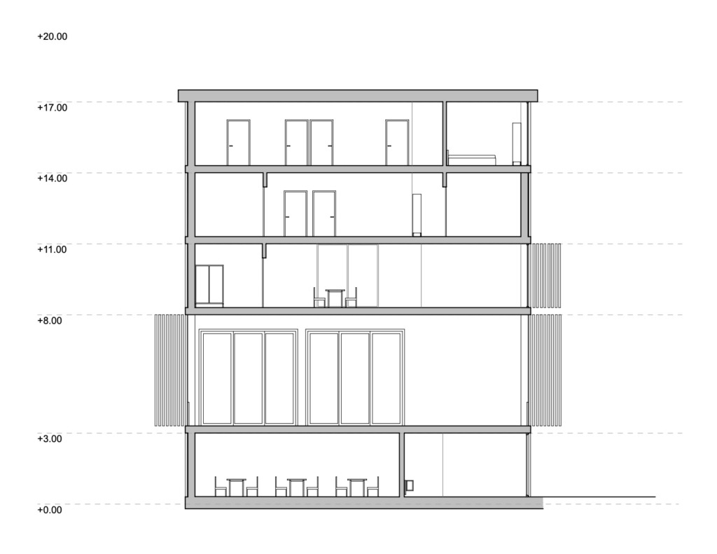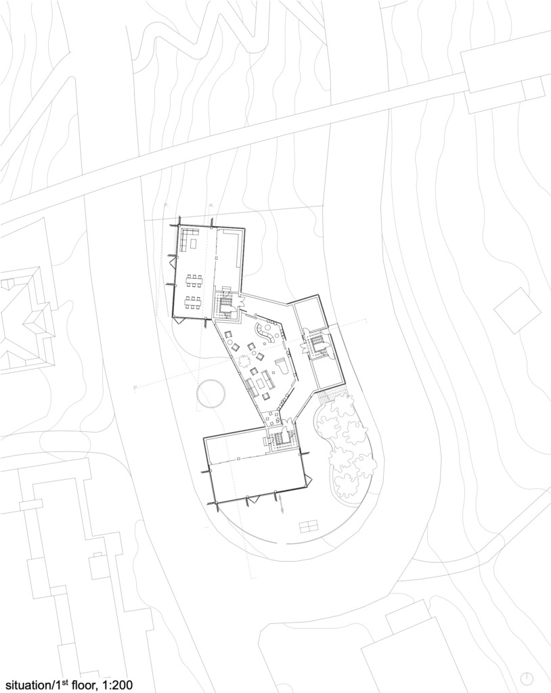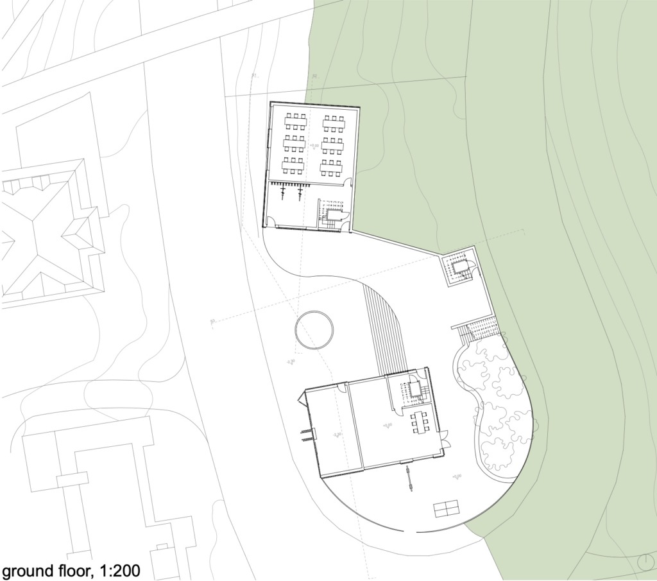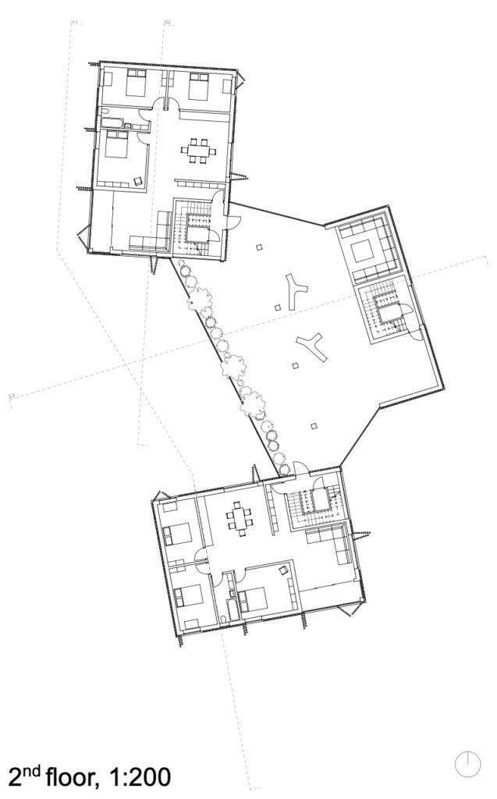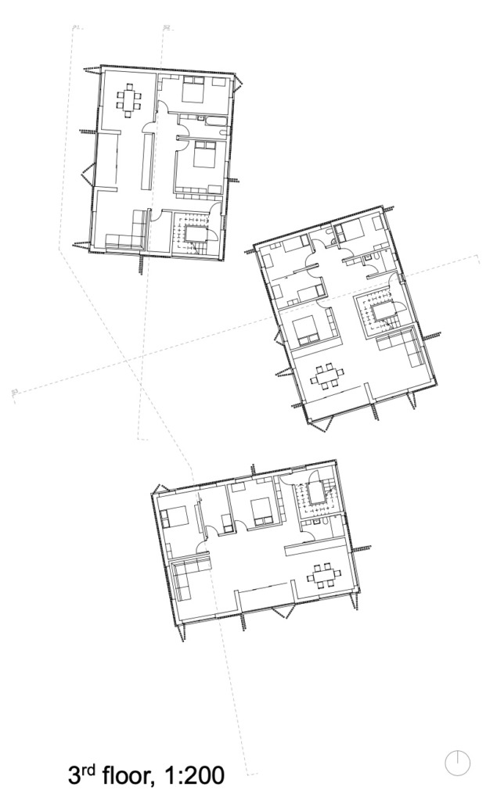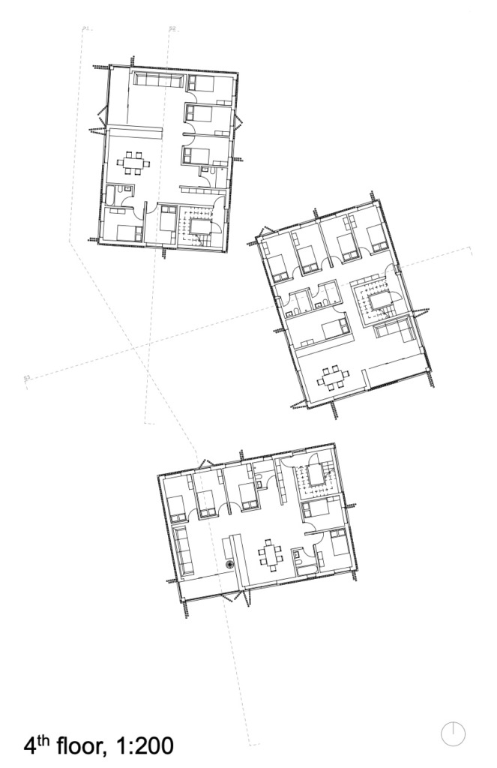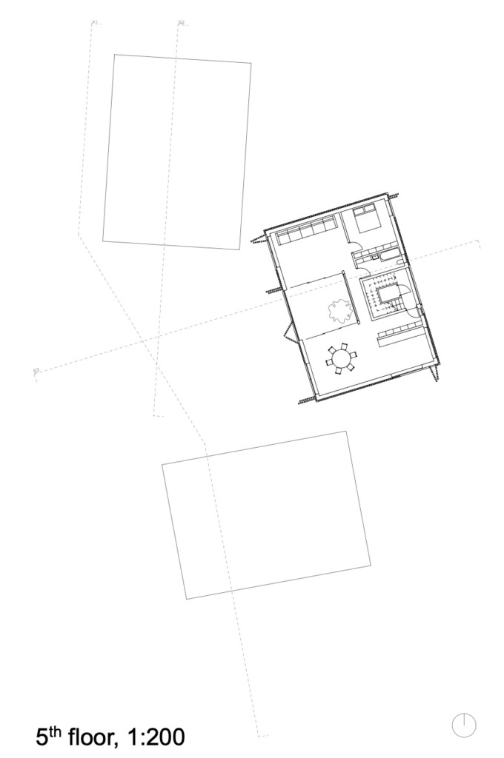Core House
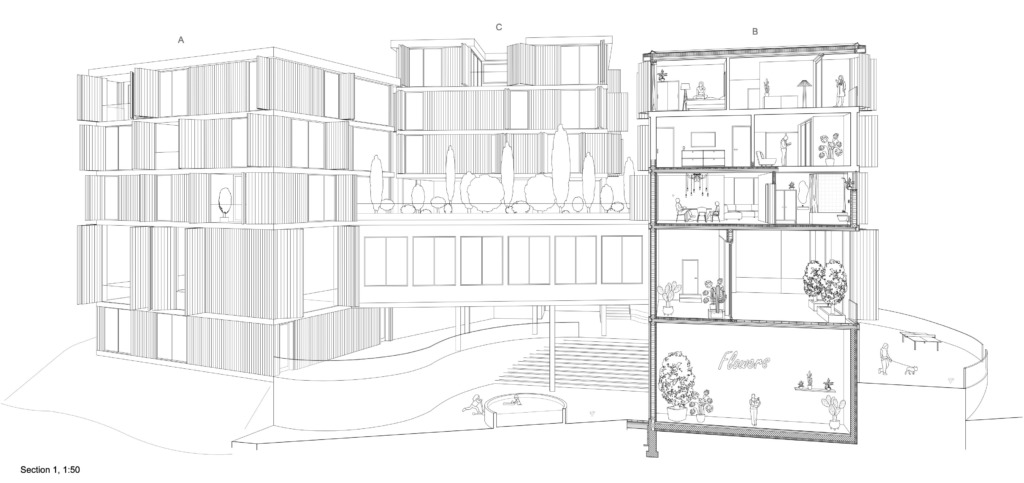
- Germaniastrasse, 8006 Zürich
- The goal of this project was to incorporate shared living in our everyday life. The easiest way to do that is to start at the core, our home. By minimising the private space needed by a single person, the range of opportunities for the shared spaces expand. The target groups for this project are students and families.
- The building consists of three main houses which are connected by a large first floor and the corresponding surrounding. Each house has its different communal function or shop on the ground floor and different kinds of apartments above, which are laid out for different target groups.
- The three houses, provide different solutions of living for a diversity of inhabitants. The facade is a system of slats, which can be opened and closed in front of almost every opening and gives shelter and privacy but also can enhance the opportunity to create different atmospheres.
