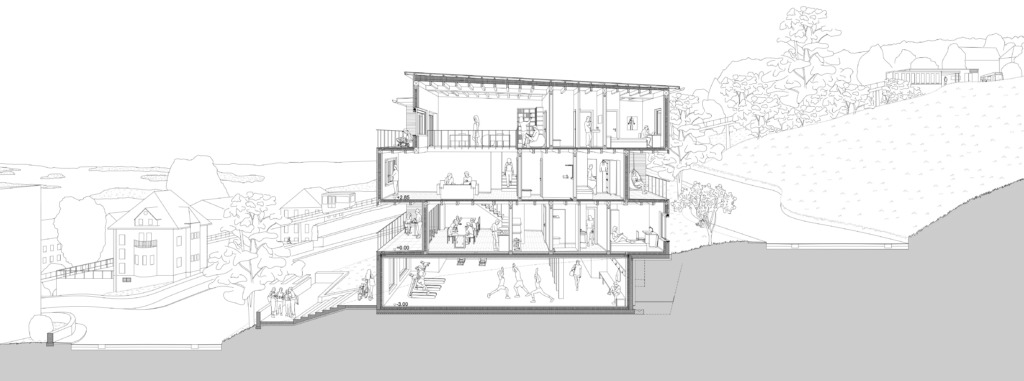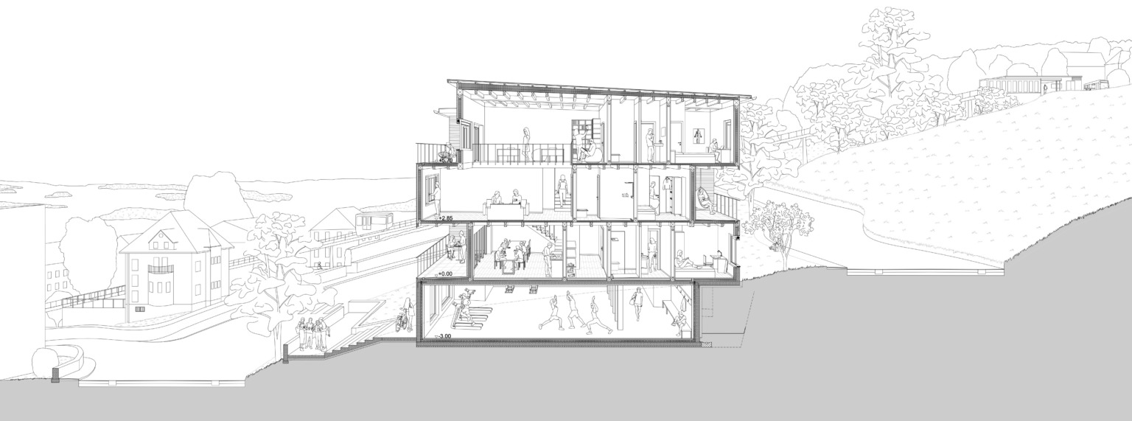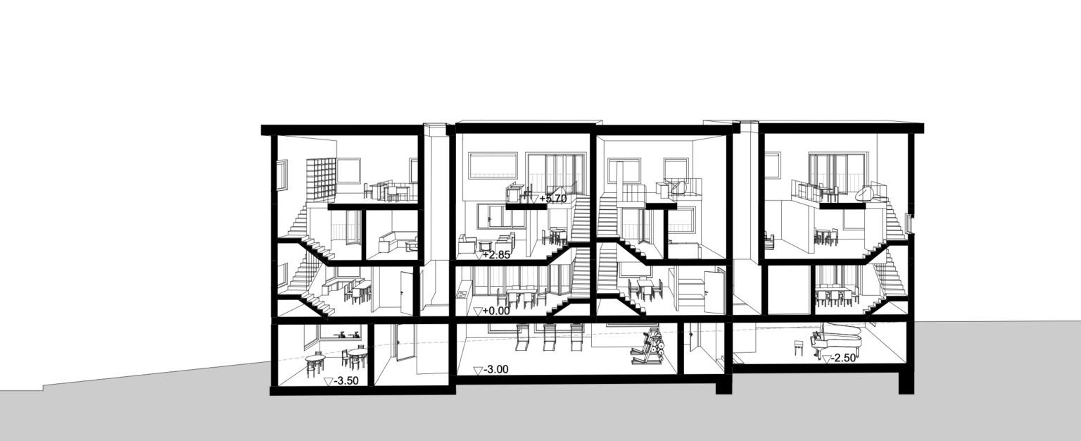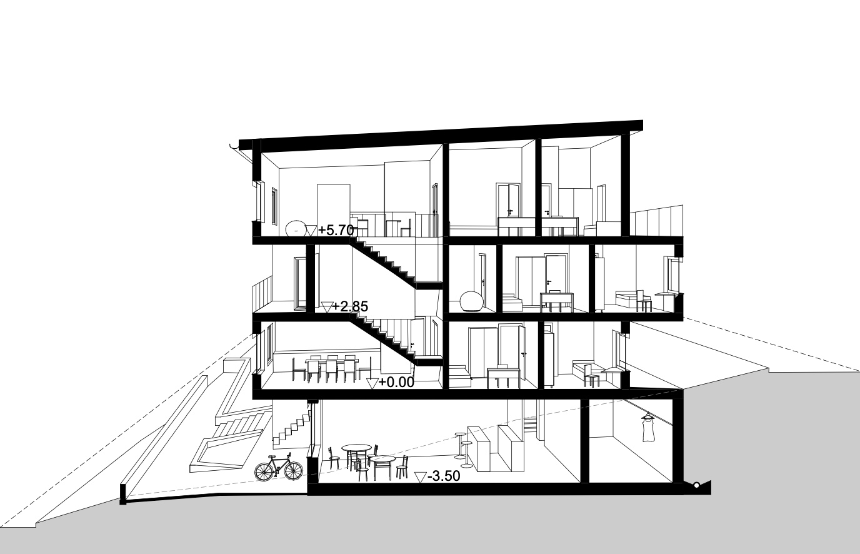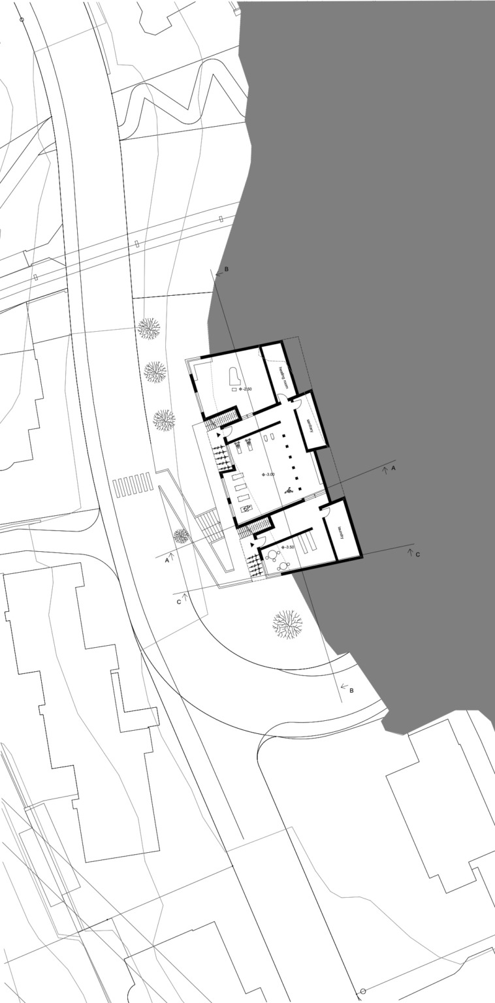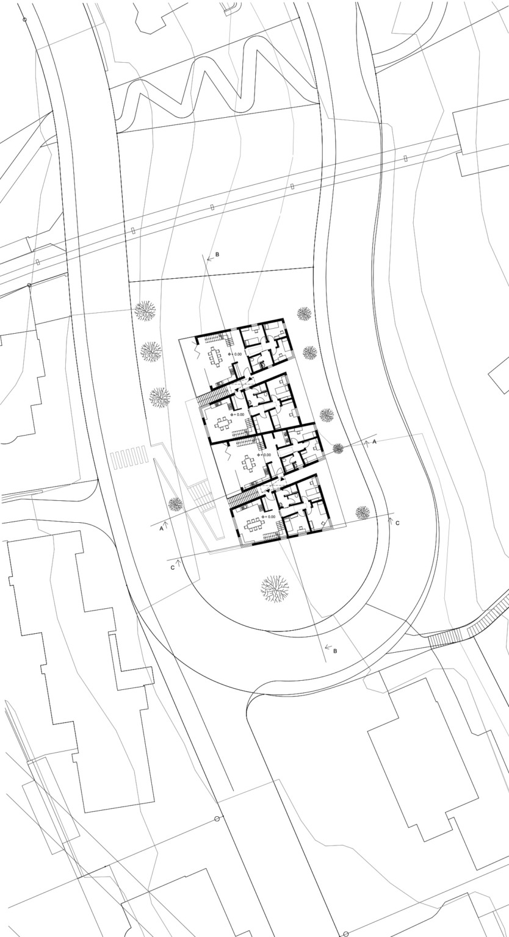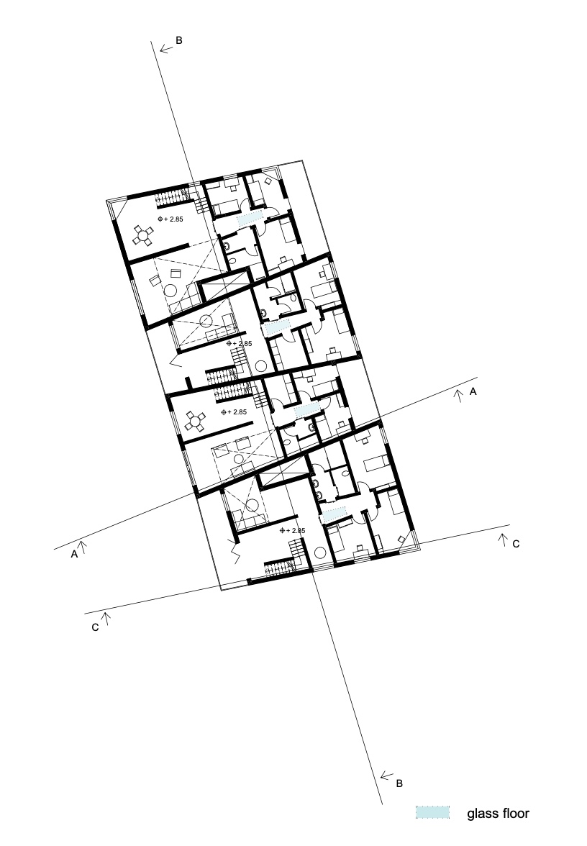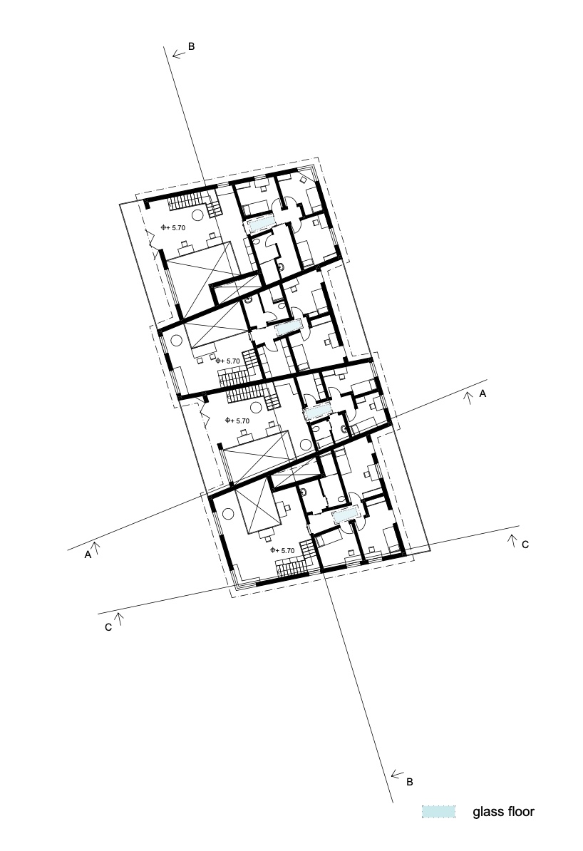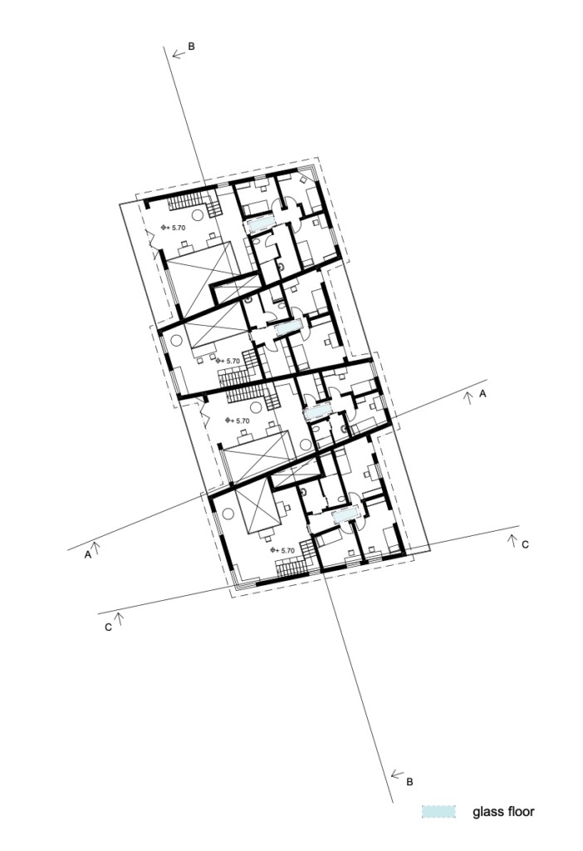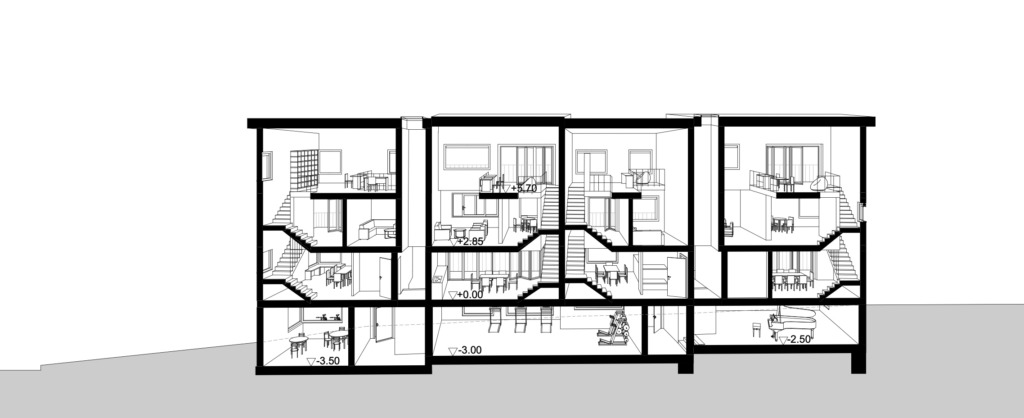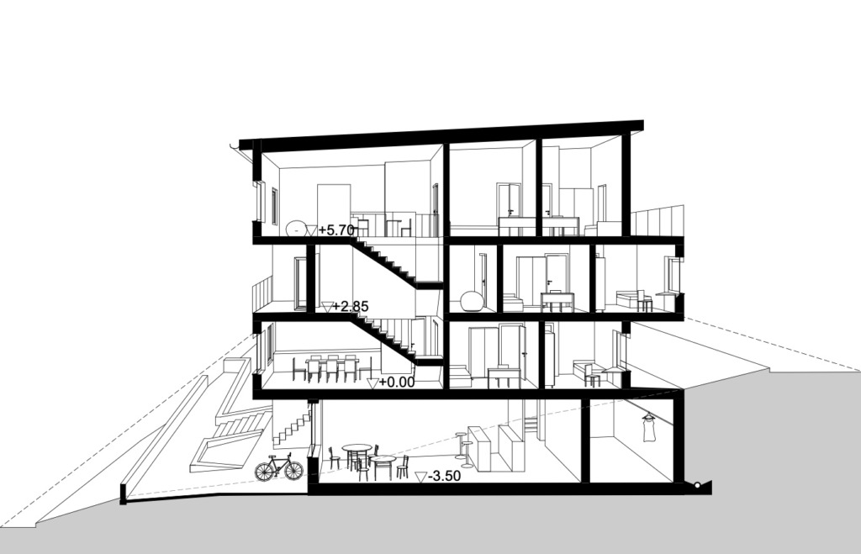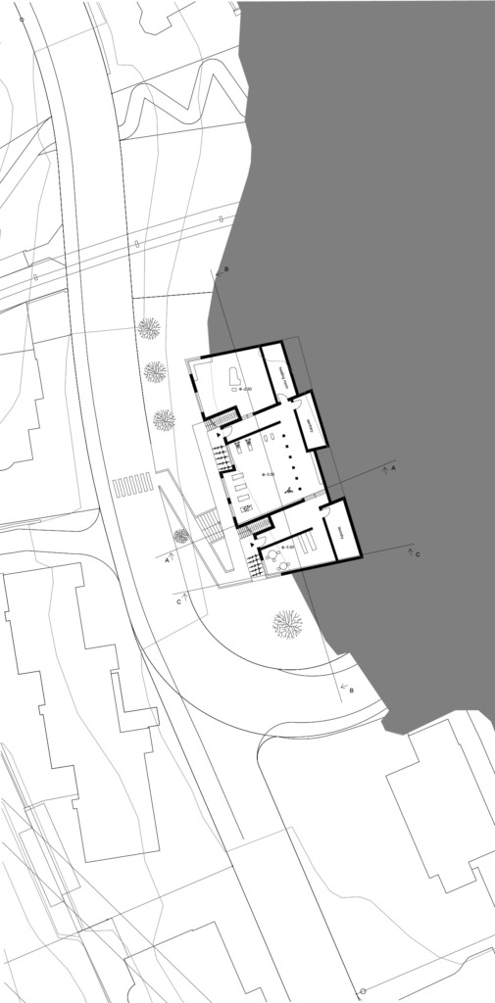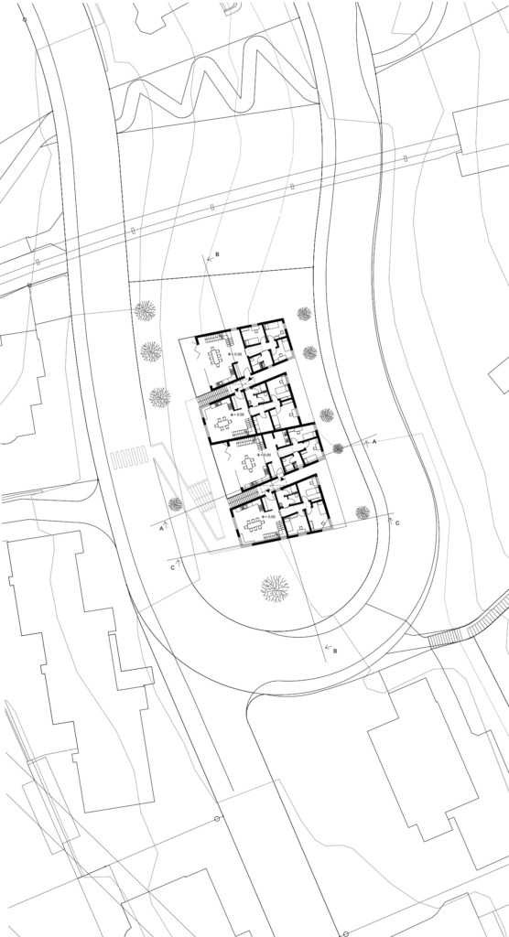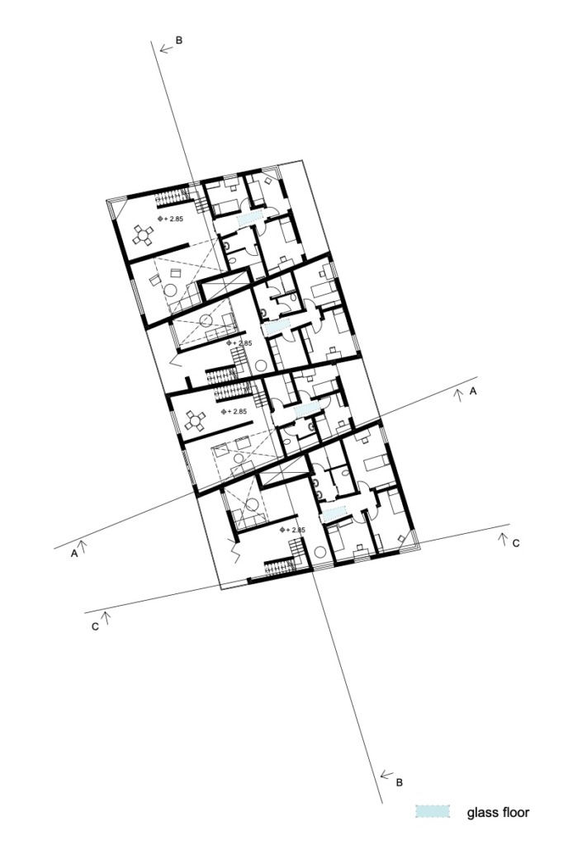Vertical Student Housing Complex
- Germaniastrasse, 8006 Zürich
- I propose a housing complex for thirty students divided into four shared flats. Within each flat, each student finds his or her own private room on the east side, while several shared spaces are organised vertically on the west side of the building.
- This vertical organisation of functions is based on the amount of noise they produce. The higher up, the quieter the rooms become. The ground floor, which is the closest to the nearest street includes large spaces for sports, music or a cafe for all the inhabitants of the complex and the neighbourhood.
- The plan consists of 4 trapezoid forms in between which stairs lead to the entrances of each block. The structure is composed of concrete, wood and glass. Large glass windows try to connect the interior and exterior with each other, thus trying to include the neighbourhood in the collective spaces and cafe.
Contributor: Arianna Lurati
