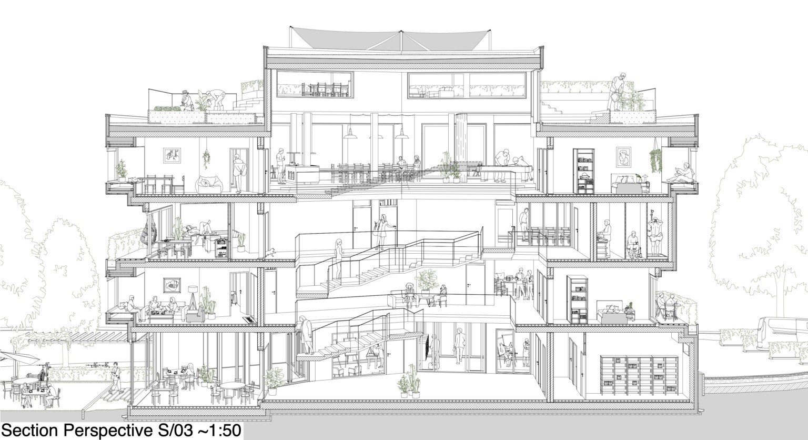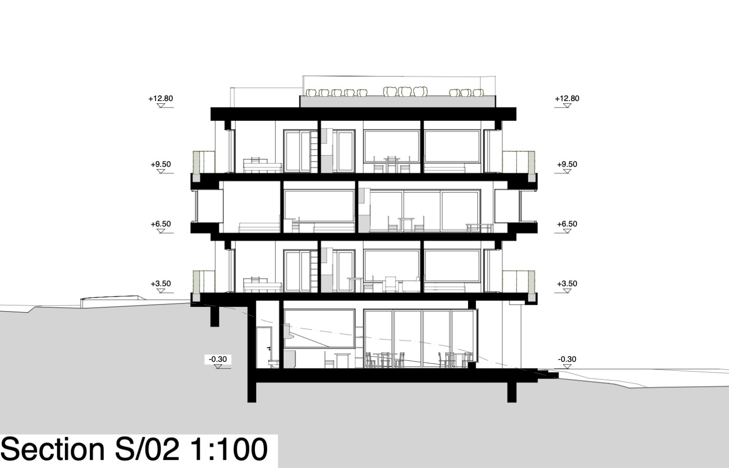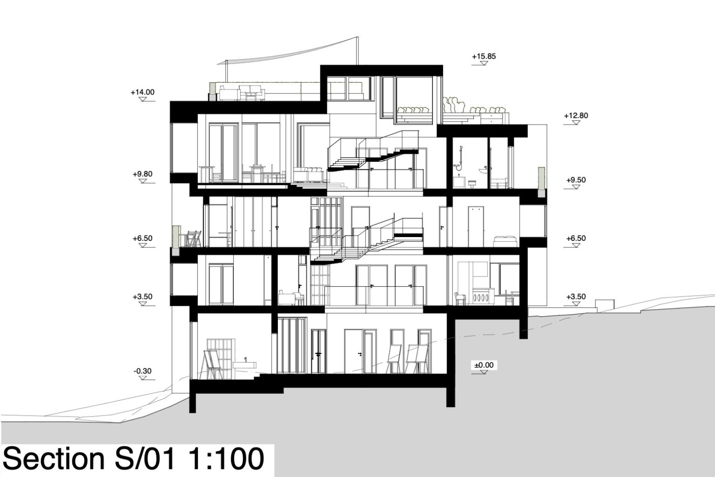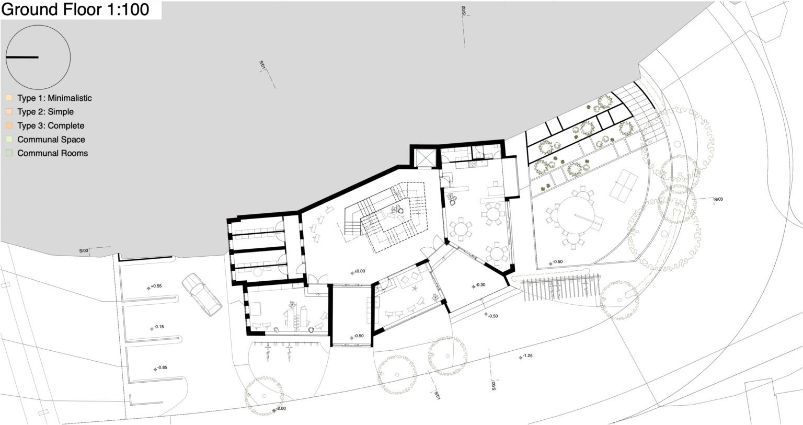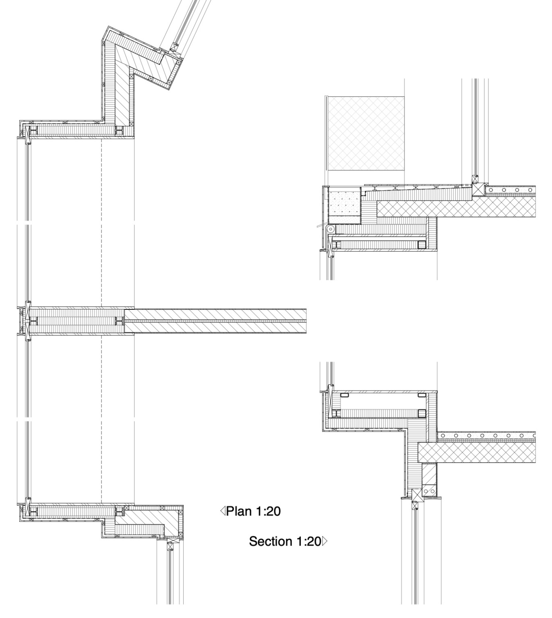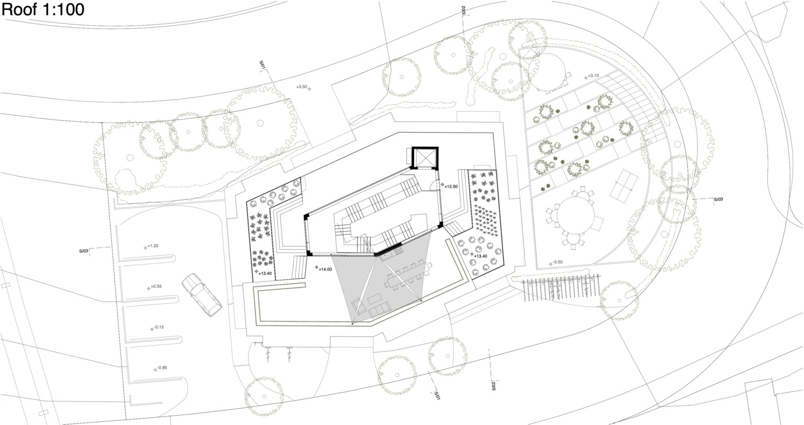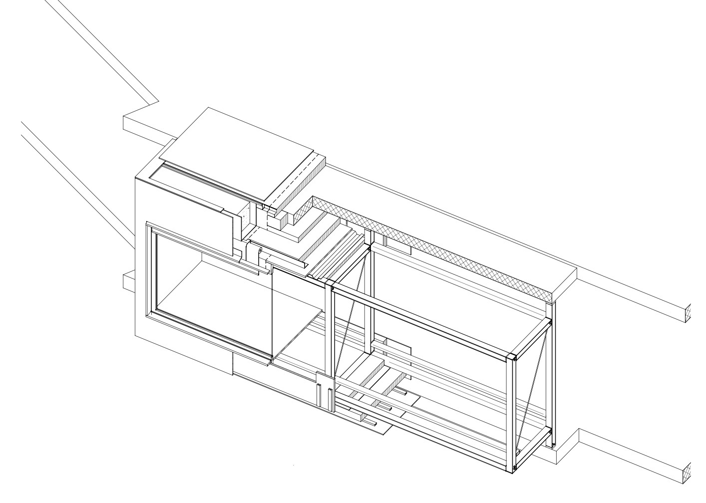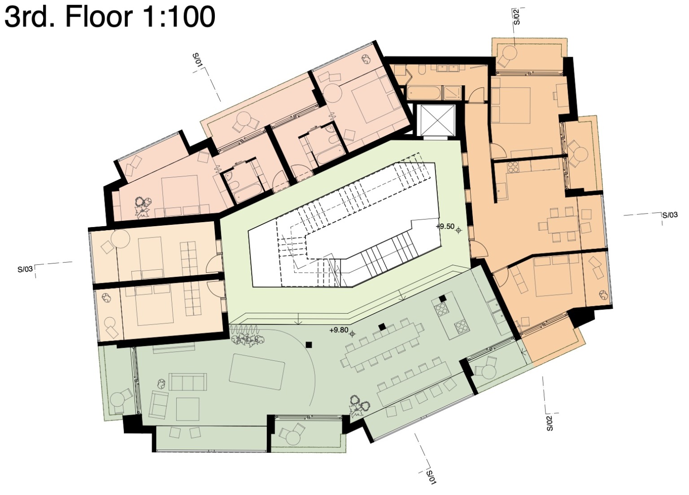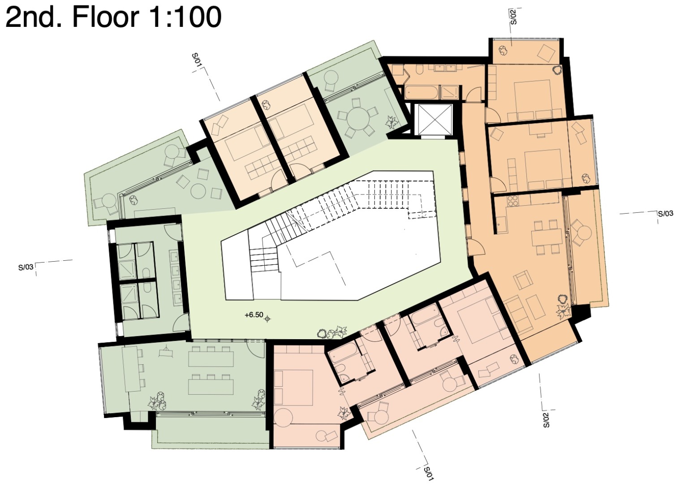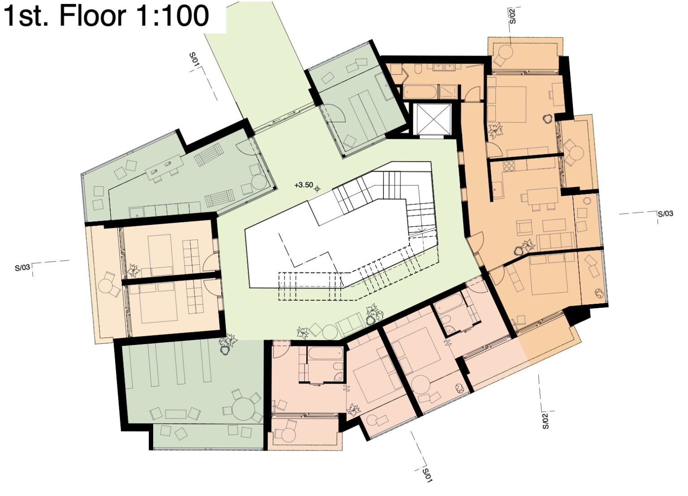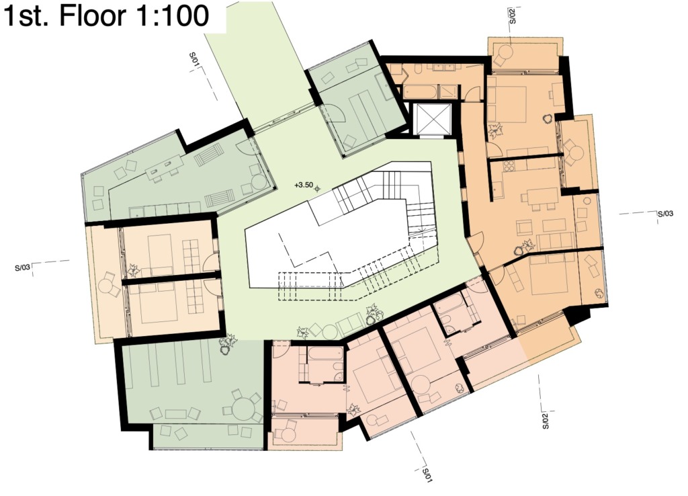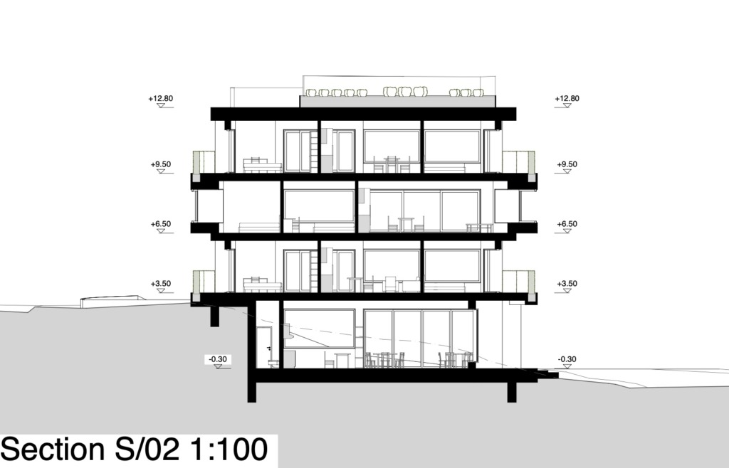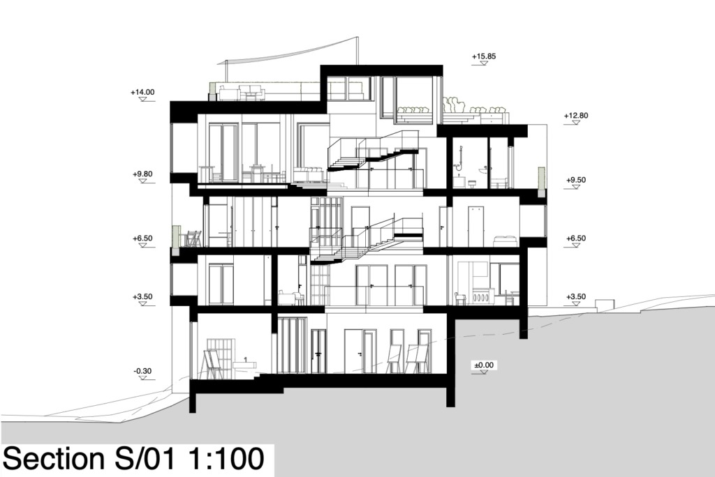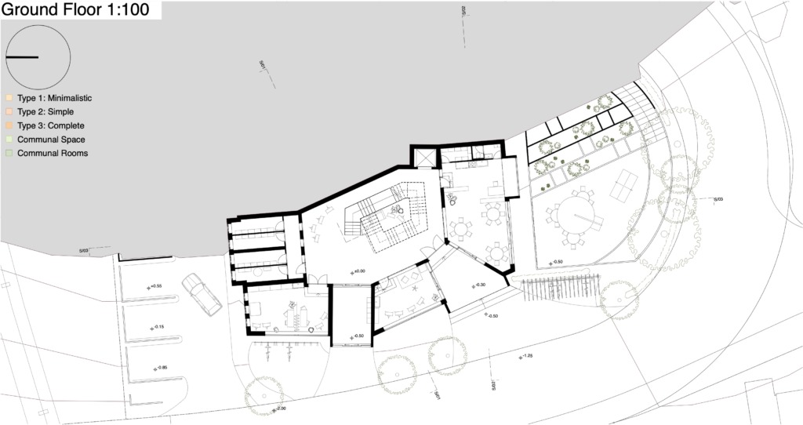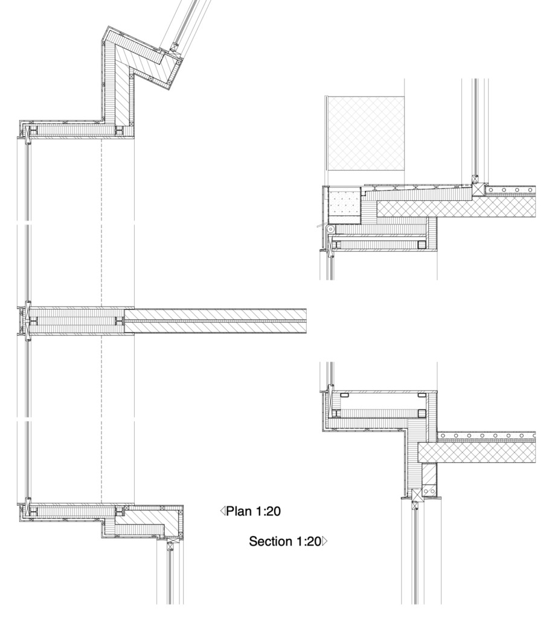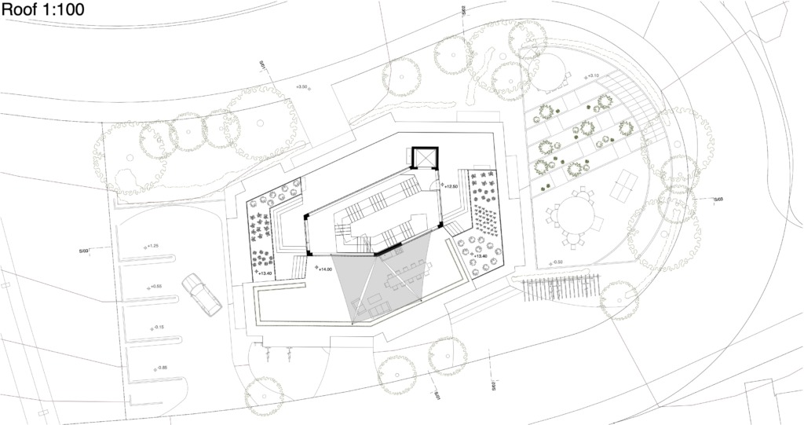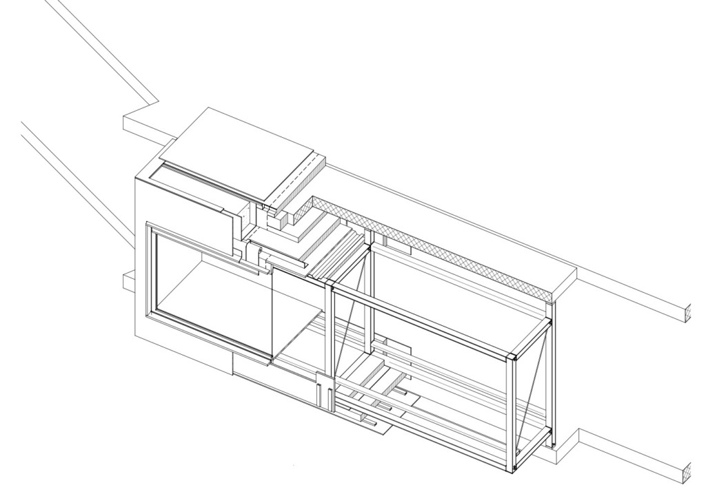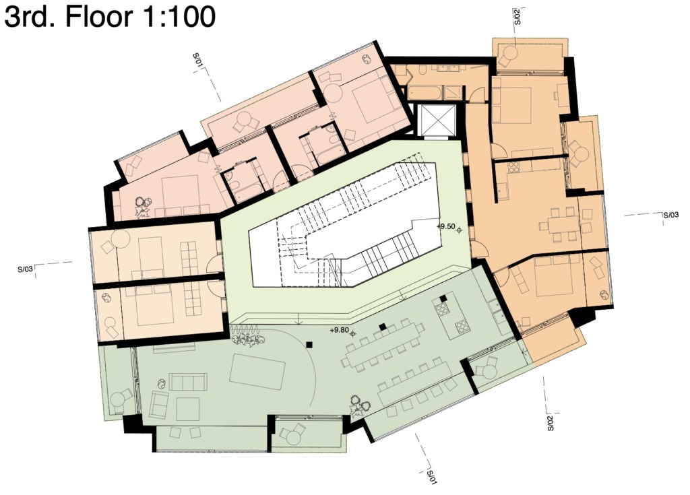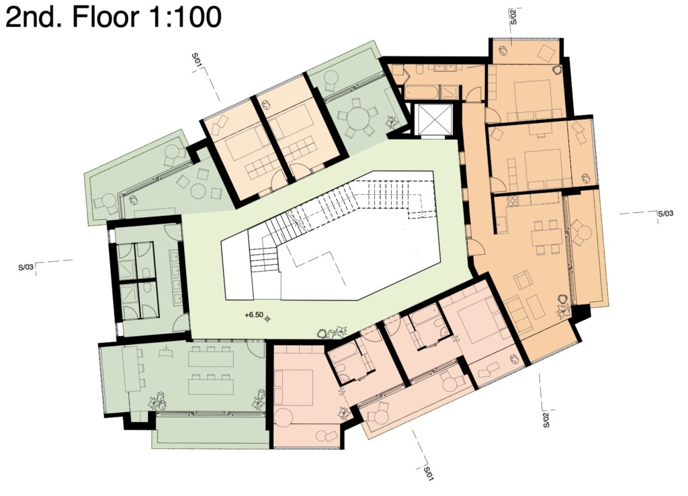House Vorsprung
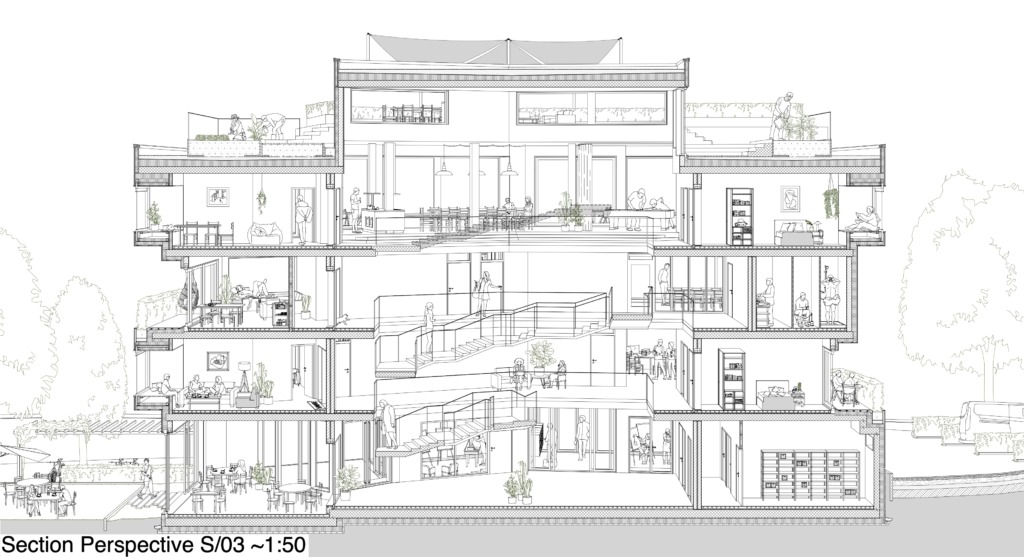
- Germaniastrasse, 8006 Zürich
- Diverse apartment types and their different arrangement within the building can address a variety of target groups, even though the building was primarily designed for students, young adults or couples.
- A partly technical, partly public base, which contains both studios/ateliers and a neighbourhood café, is followed by three residential floors intermixed with communal use. The rooms only incorporate essential things, such as a bedroom and bathroom. All other spaces have been collectivised, which is meant to accelerate the formation of a community.
- The form of the building plays with setbacks and projections. A centrally placed staircase, which follows the outer form of the building is placed in the bight atrium space acts as the spine of circulation and access path to the roof.
