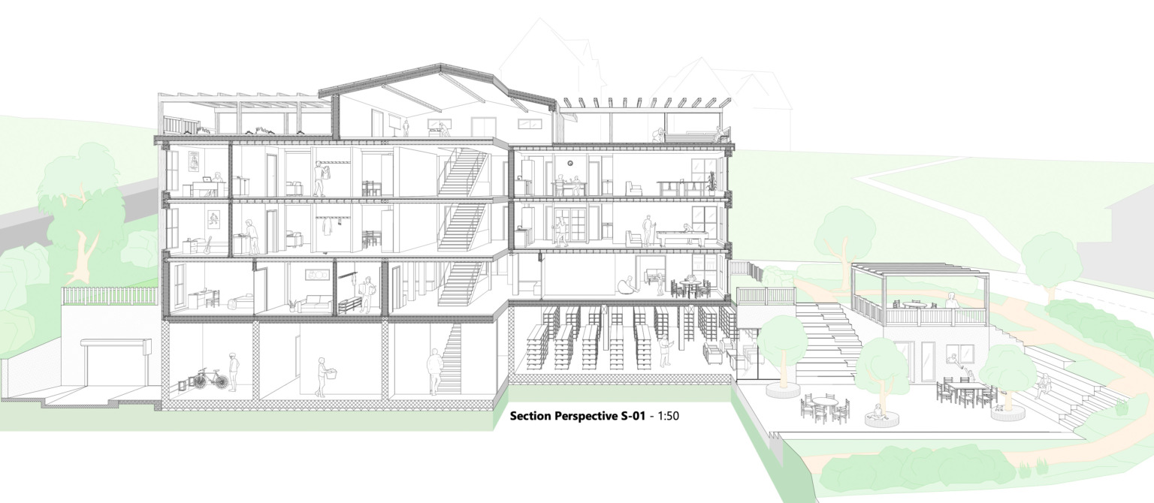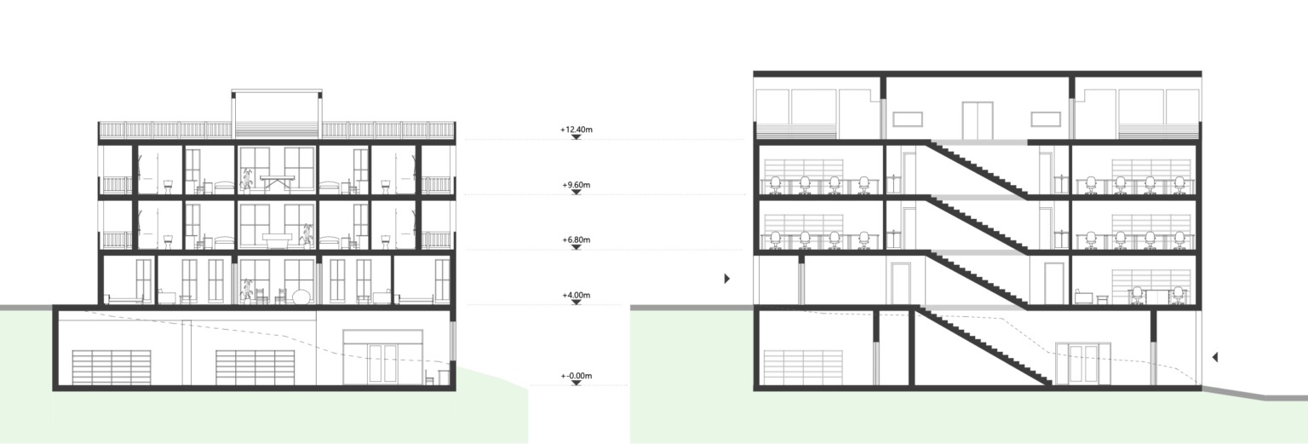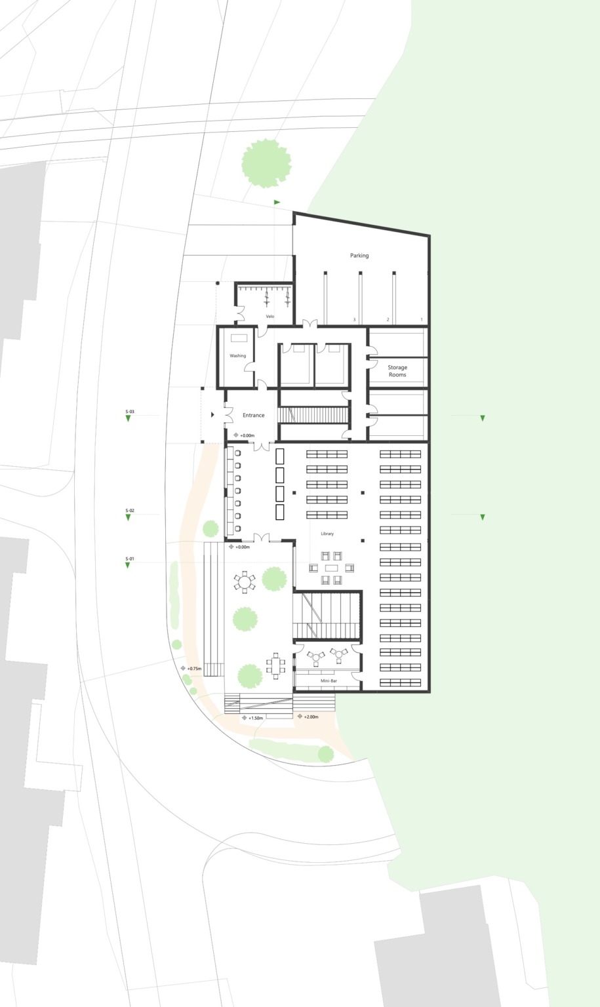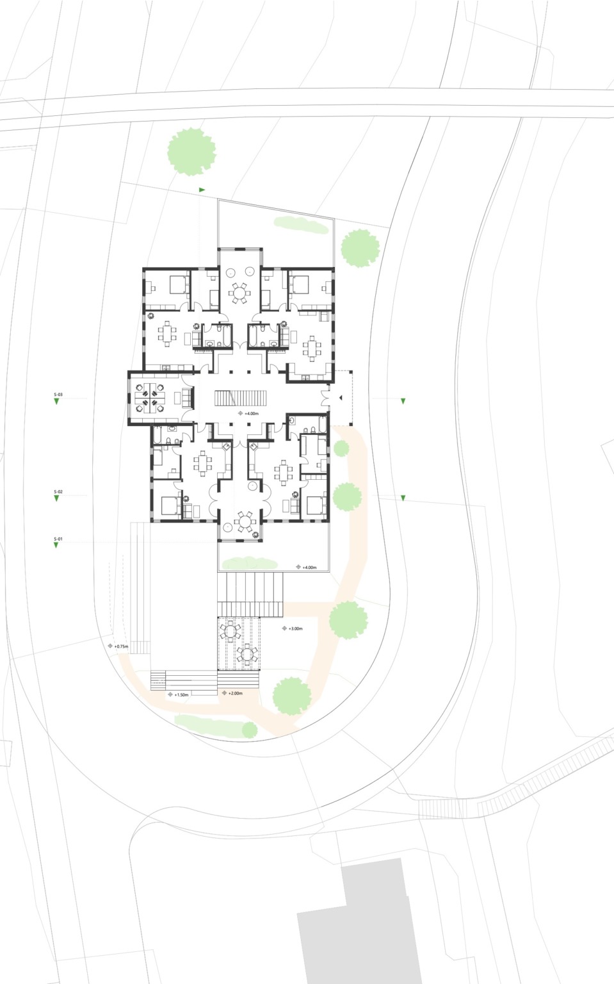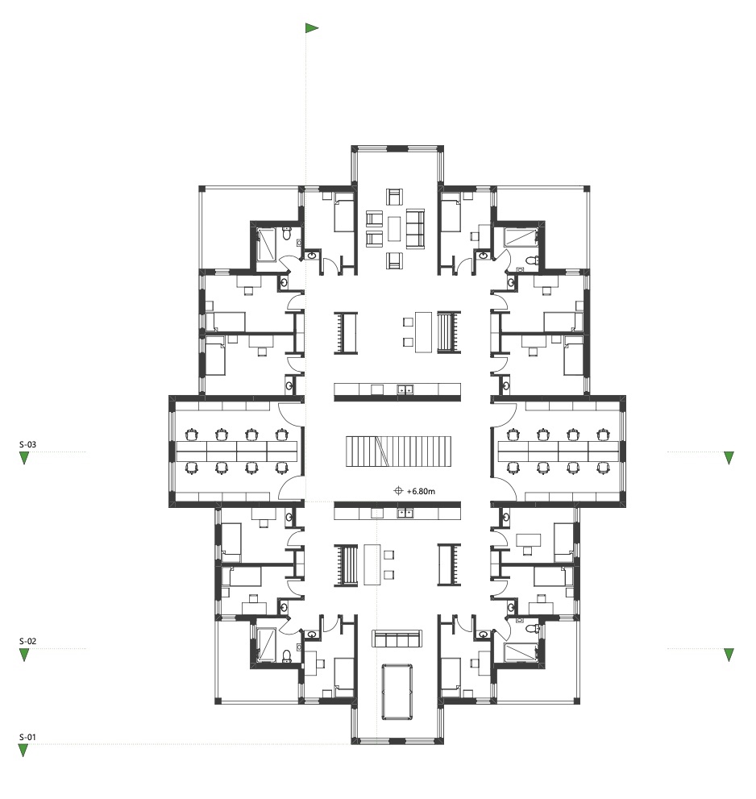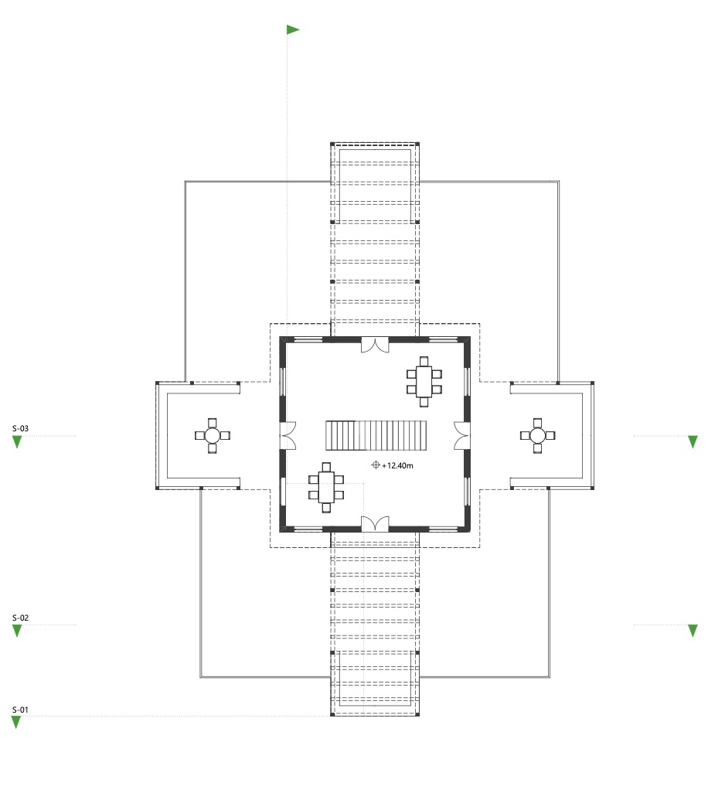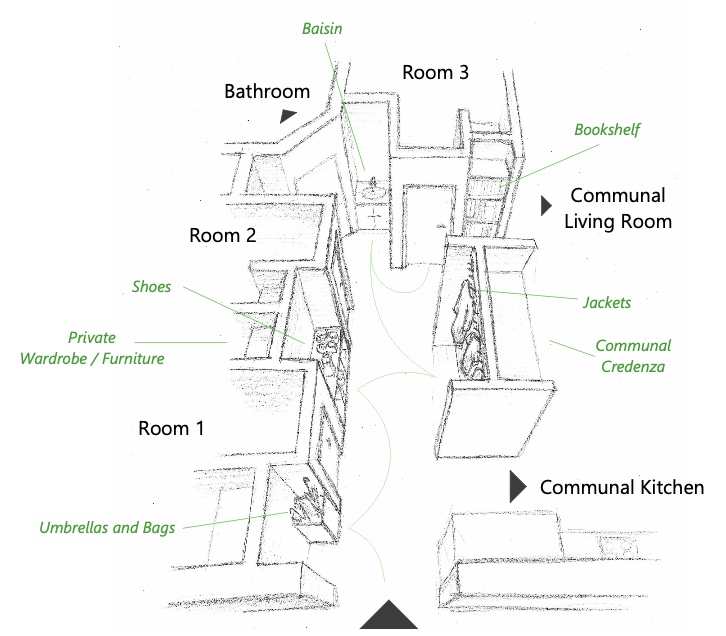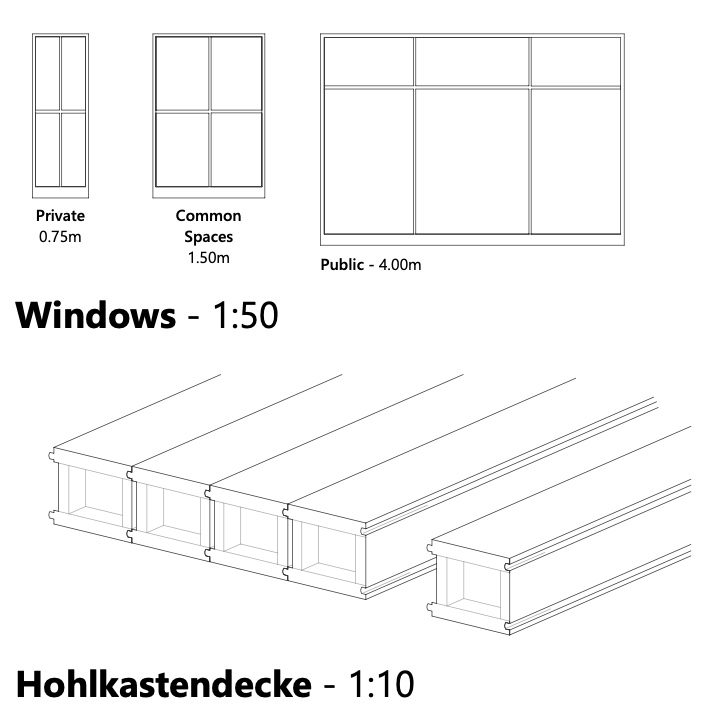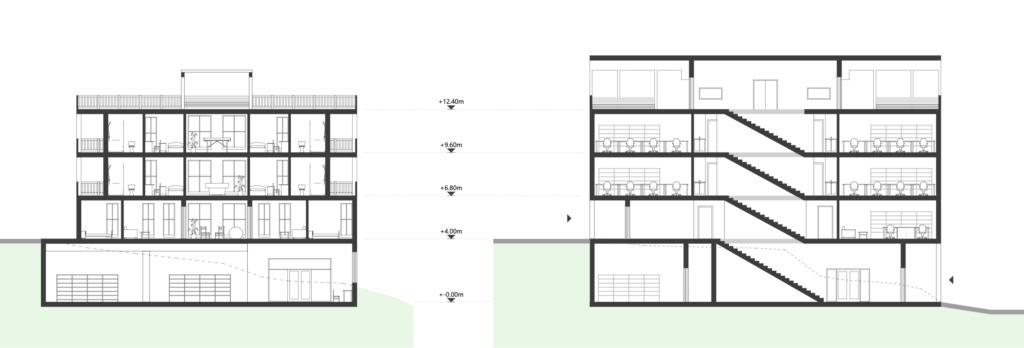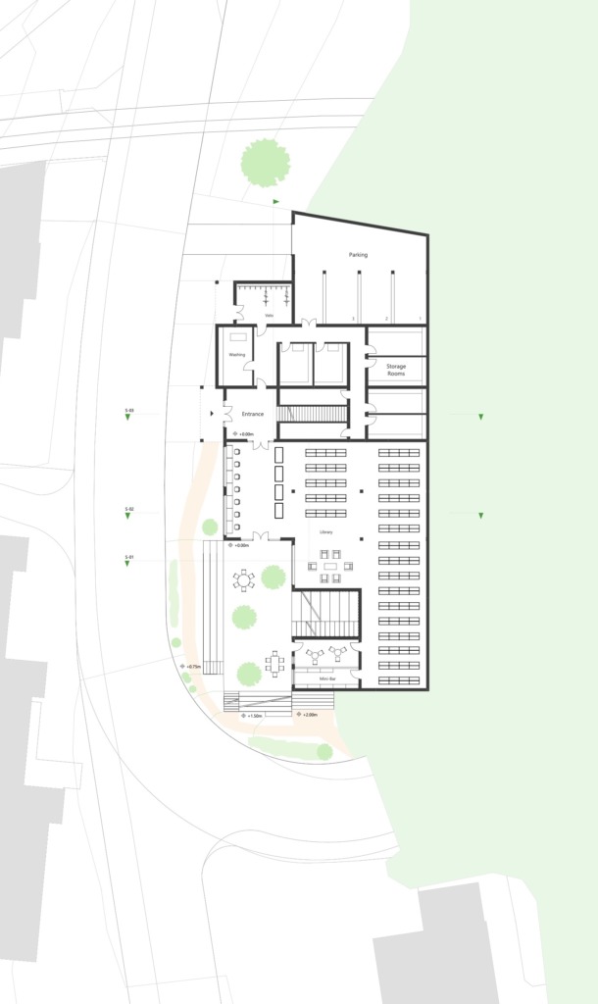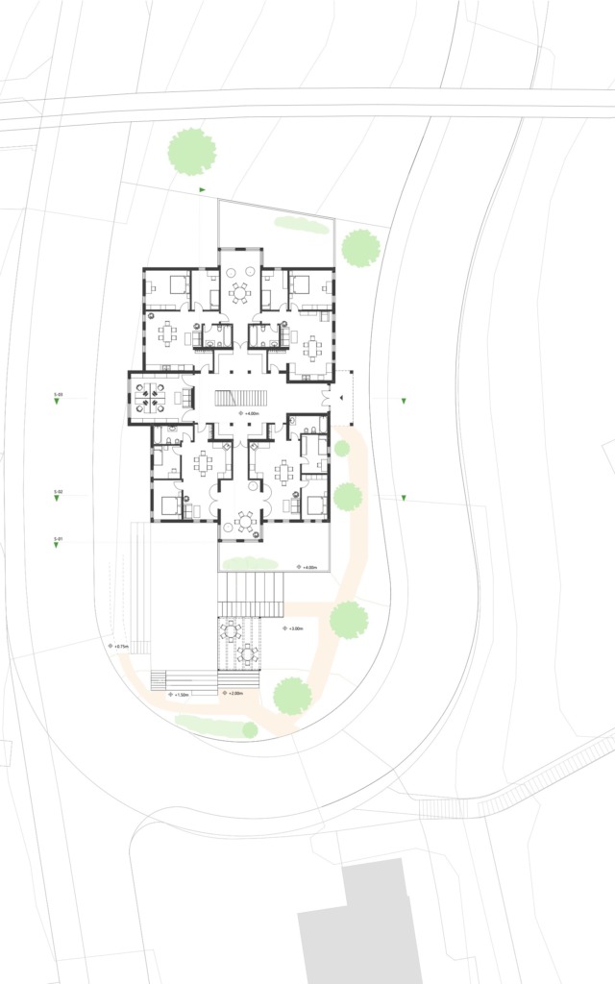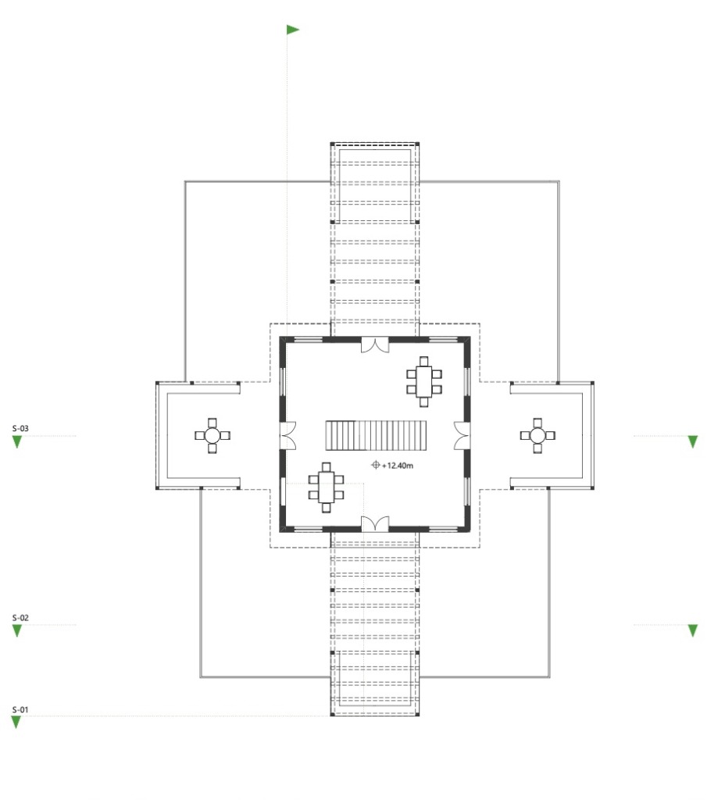The Cube
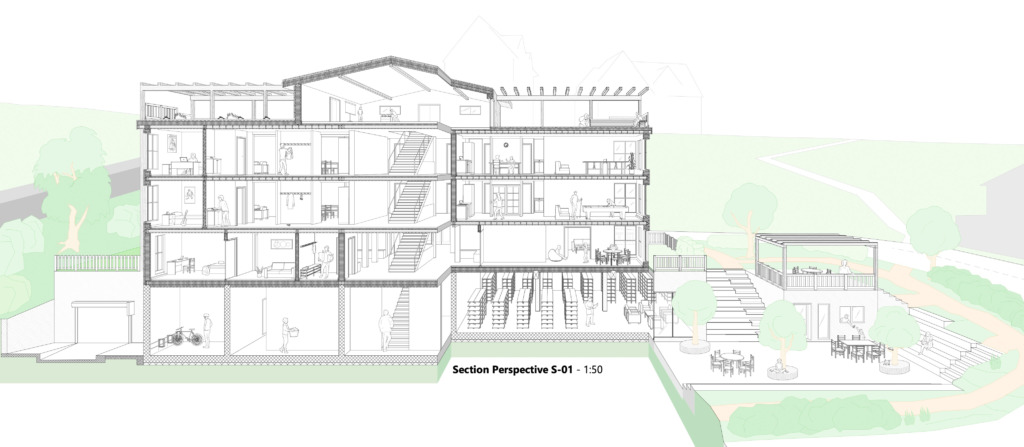
- Germaniastrasse, 8006 Zürich
- To achieve the goal of communal living, this project uses a sequence of public, half-private and private rooms, where all households and groups share common spaces directly connected to the respective private part.
- The first floor is private since it is designed for families, while the upper floors are thought to be inhabited by student collectives. The upper floors, therefore, are more open and shared infrastructures, such as bathrooms, kitchens or living rooms. The ground floor hosts functional activities and a library, that is accessible from the park.
- While the upper floors consist of a wooden structure out of frame walls and "Hohlkastendecken", the concrete on the ground floor is pushed outside, therefore creating a visual differentiation between the more functional and public part and the floors reserved for living.
