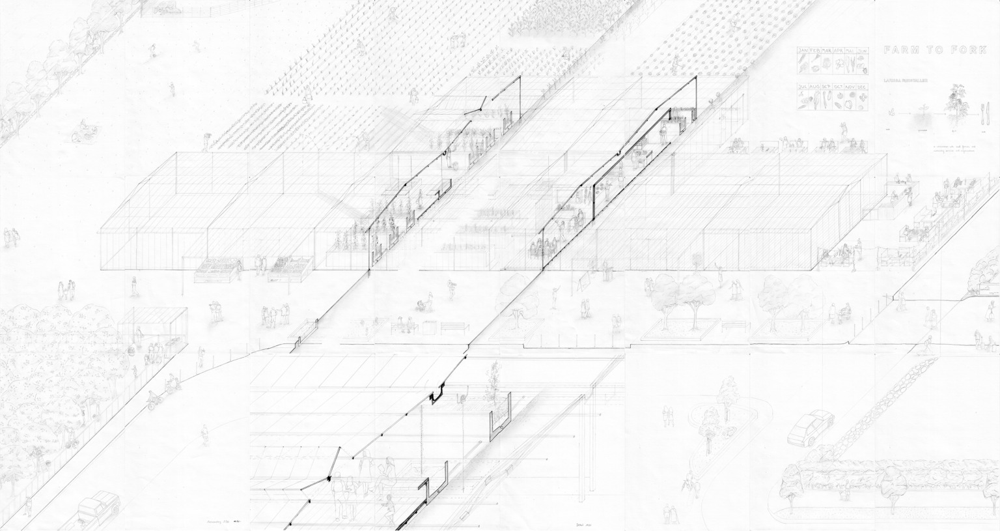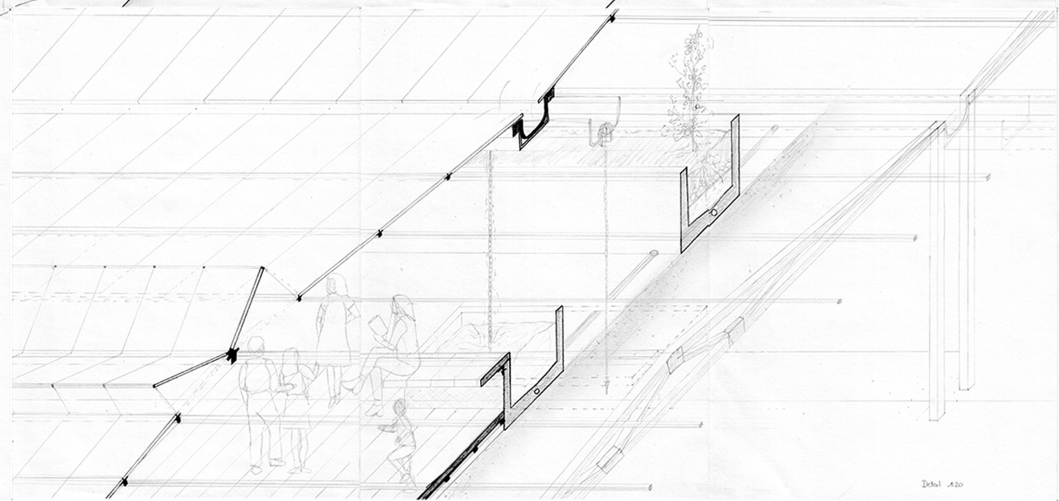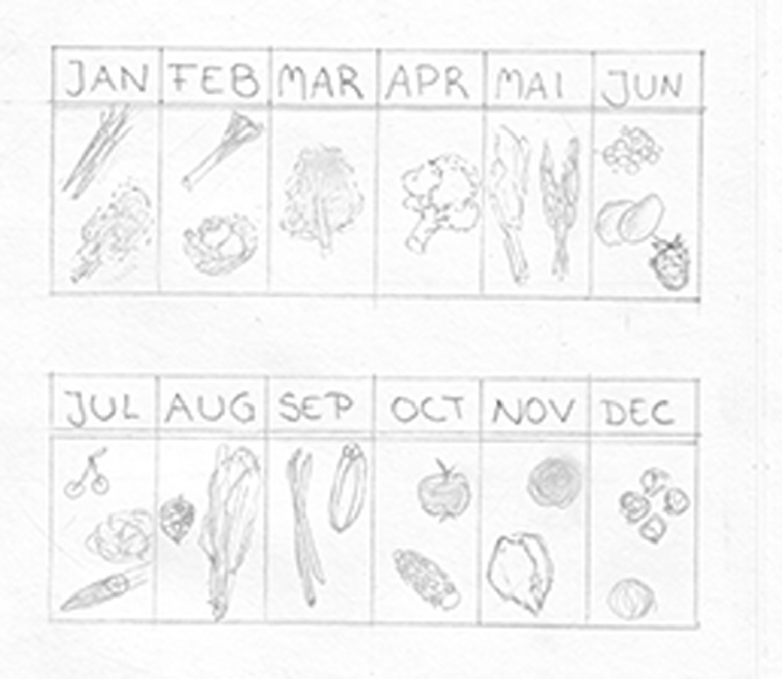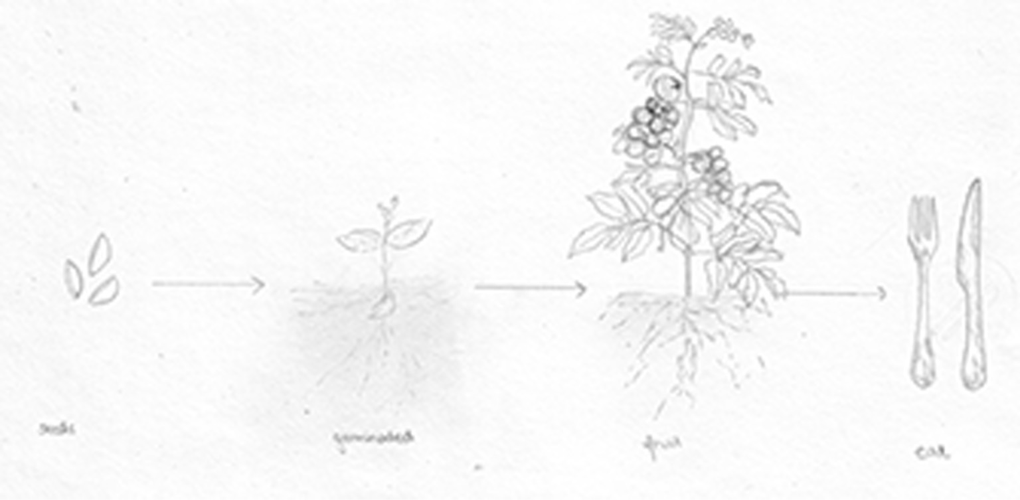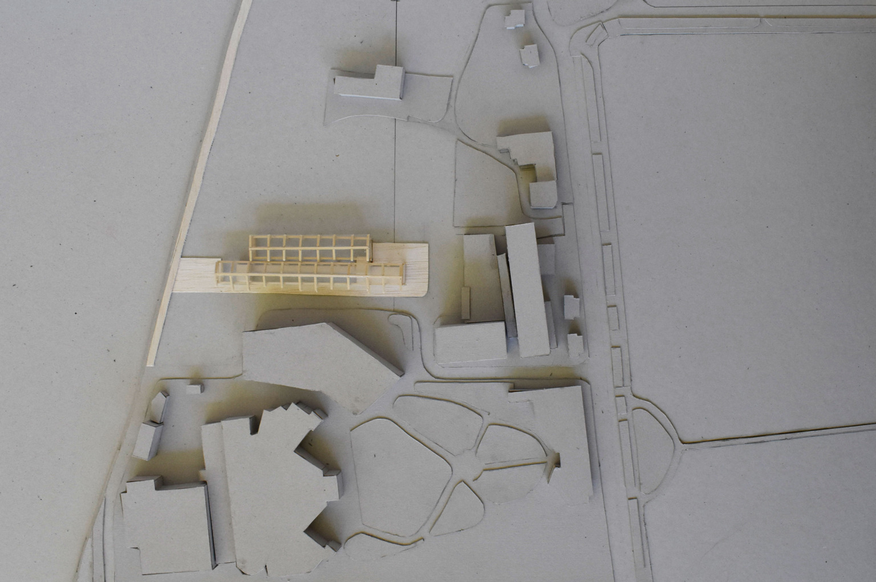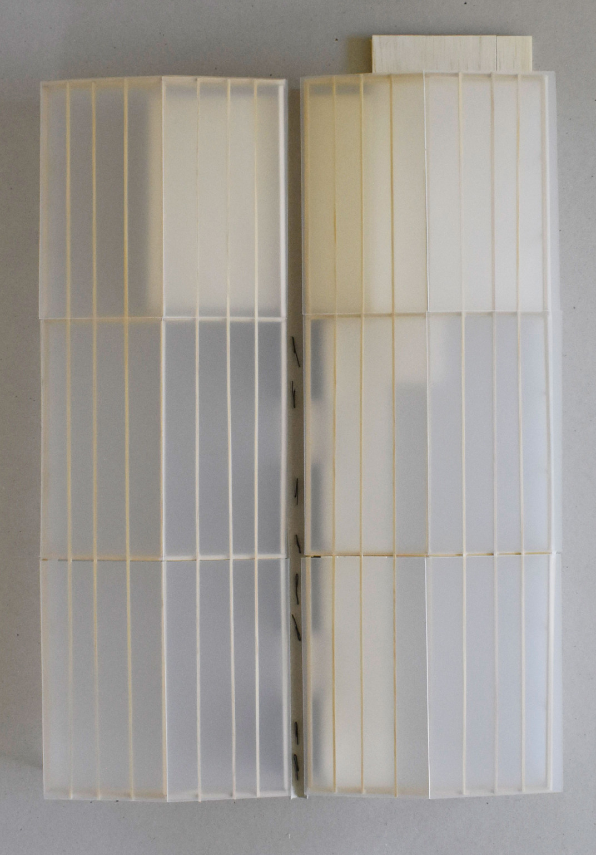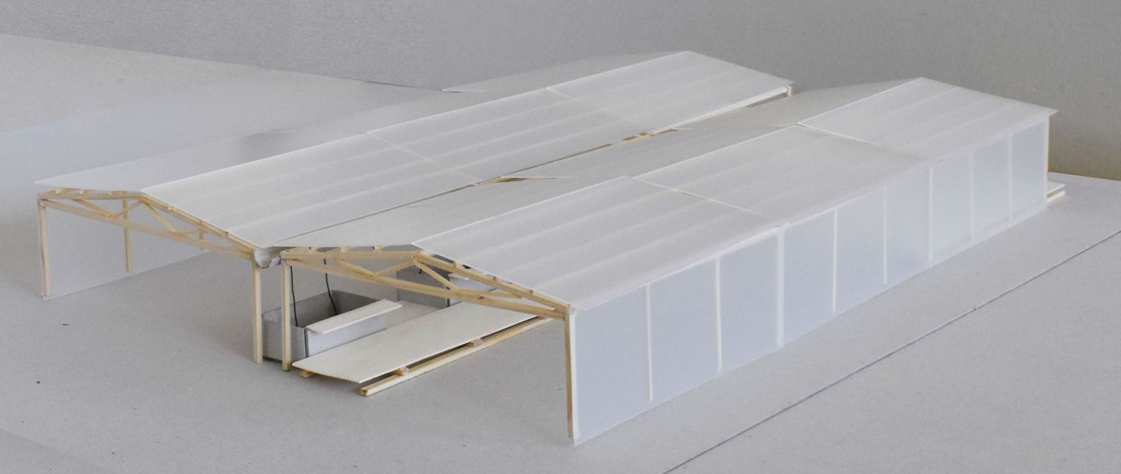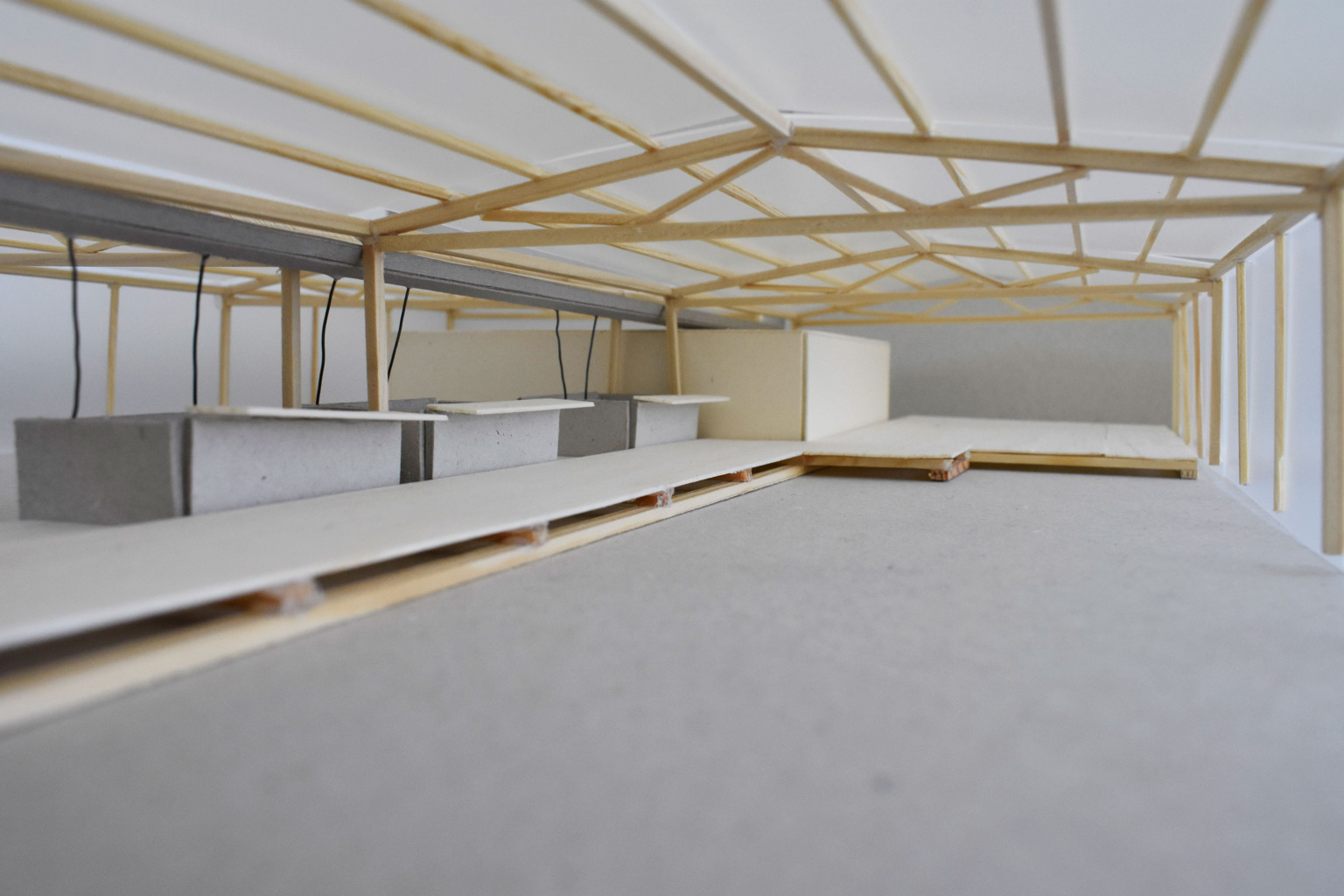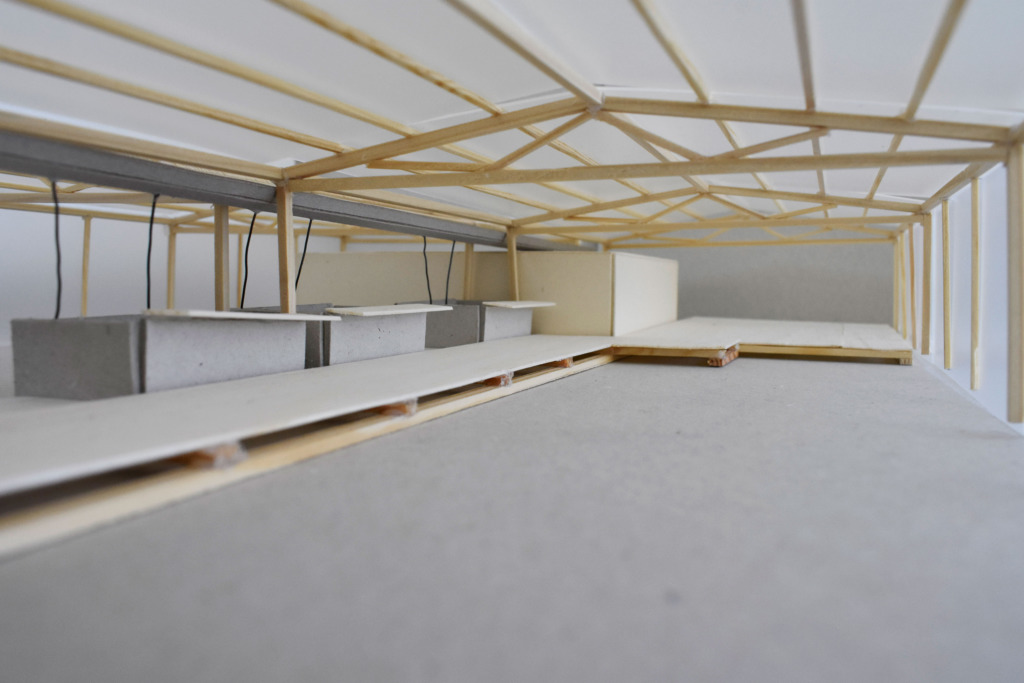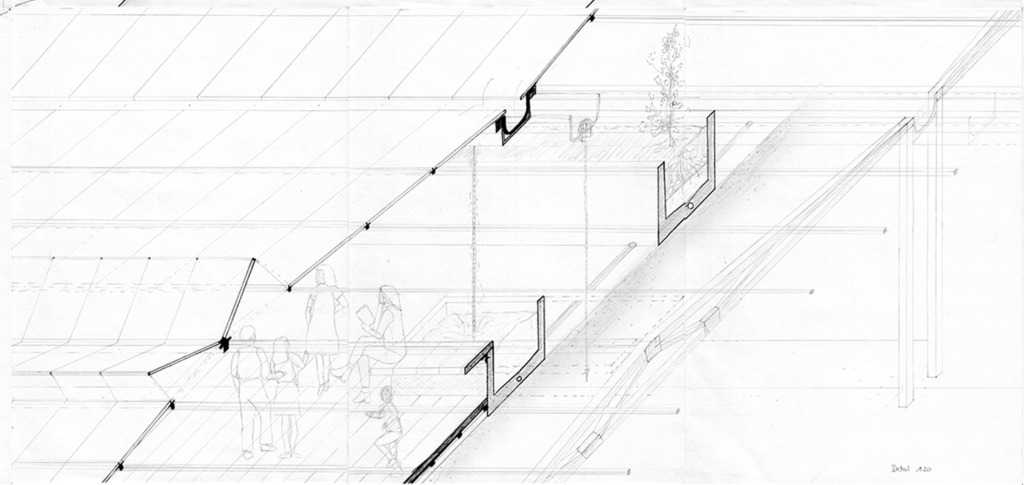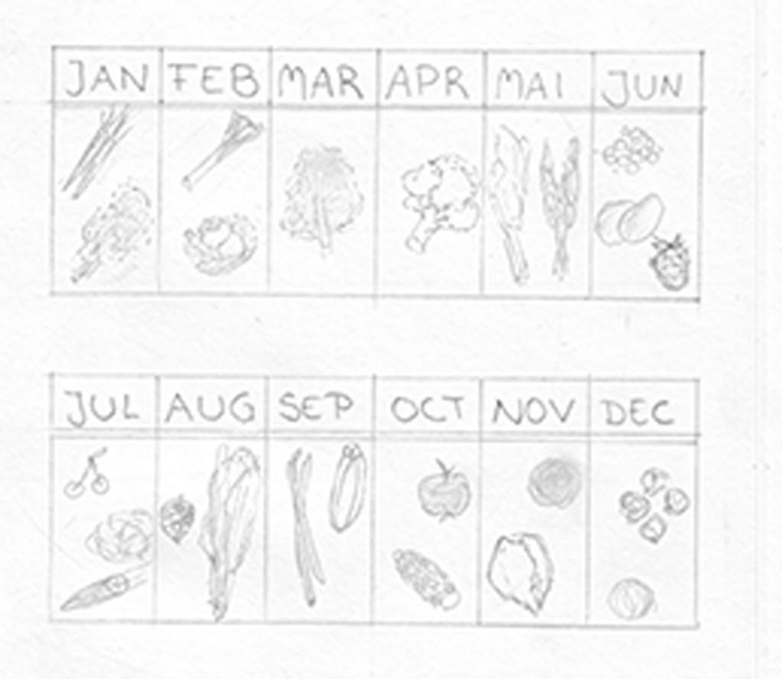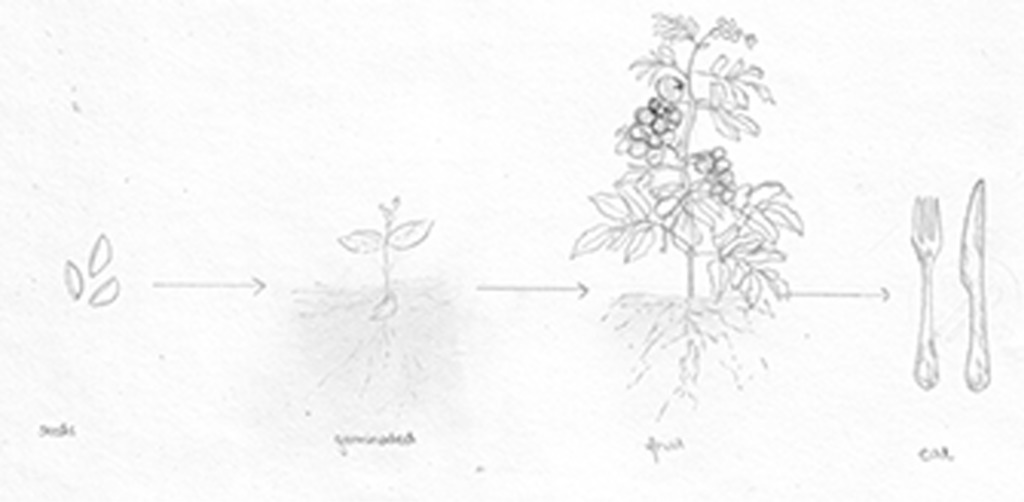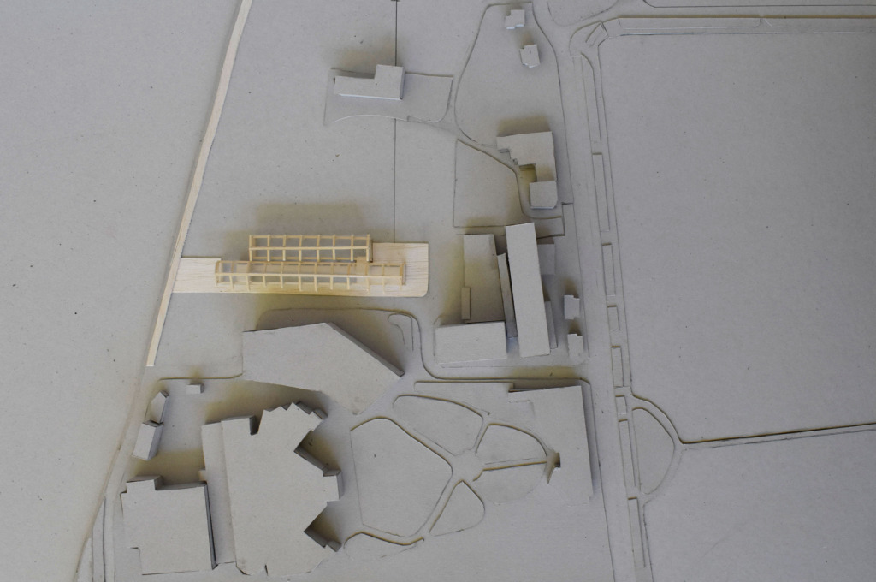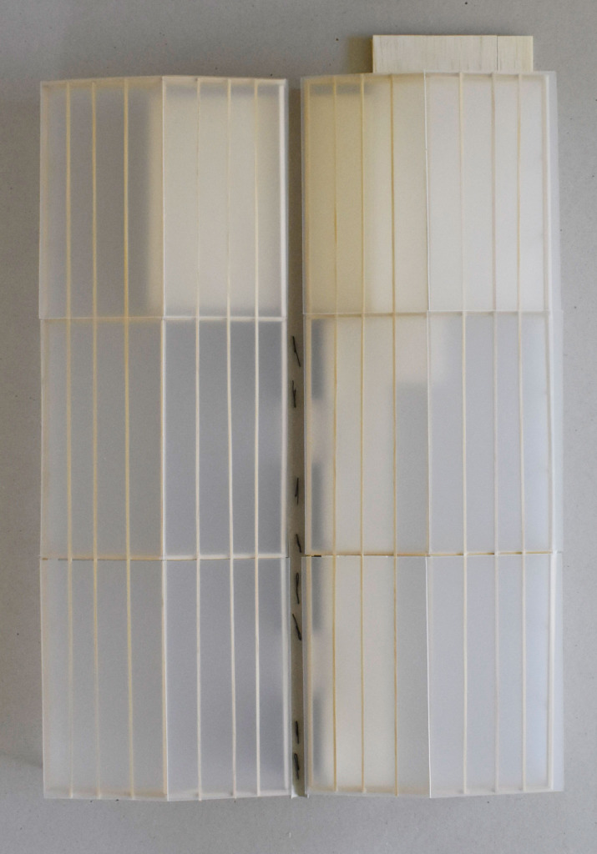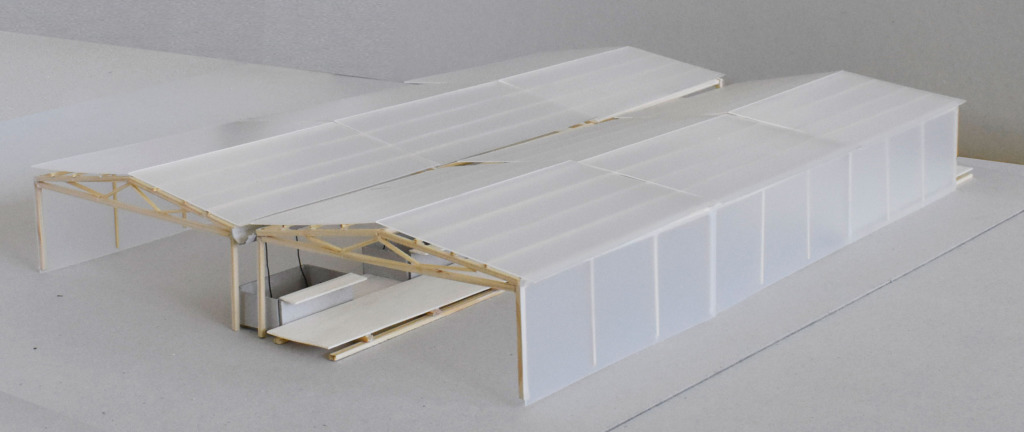Farm to Fork
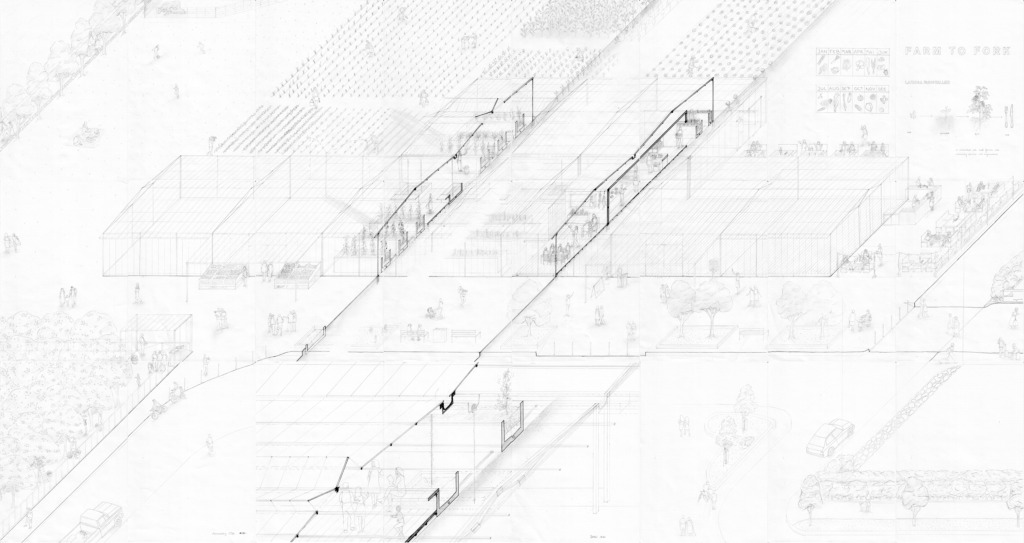
- Interlaken, Bern, Switzerland
- The construction of a greenhouse in the backyard of the Höheweg’s prominent Hotel front offering tours and workshops for small groups within the structure, to educate on the process of food production
- The project works in collaboration with local farmers and communal organisations. The longitudinal positioning of the building allows for generous spaces of interaction and leisure. The centrally functioning promenade opens to a free space along the river, offering space for various activities, picnics, etc.
- The building system is made up of a steel grid (9m spans) with polycarbonate cladding. Thermally insulated spaces within the structure are connected through an elevated platform. The path runs along the centrally located water basins, which offer seating during tours.
