Revisiting Interlaken
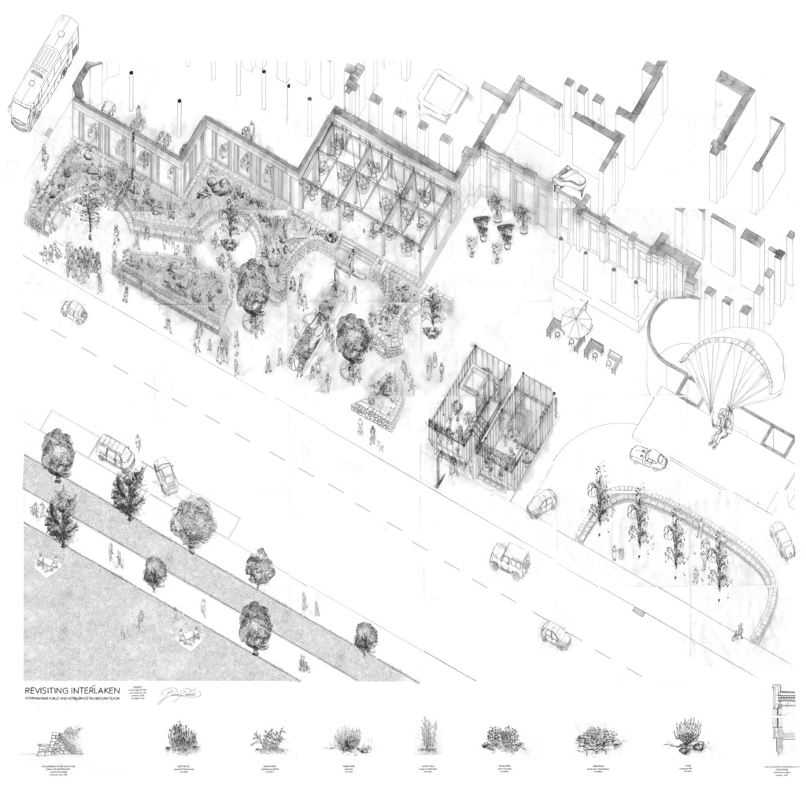
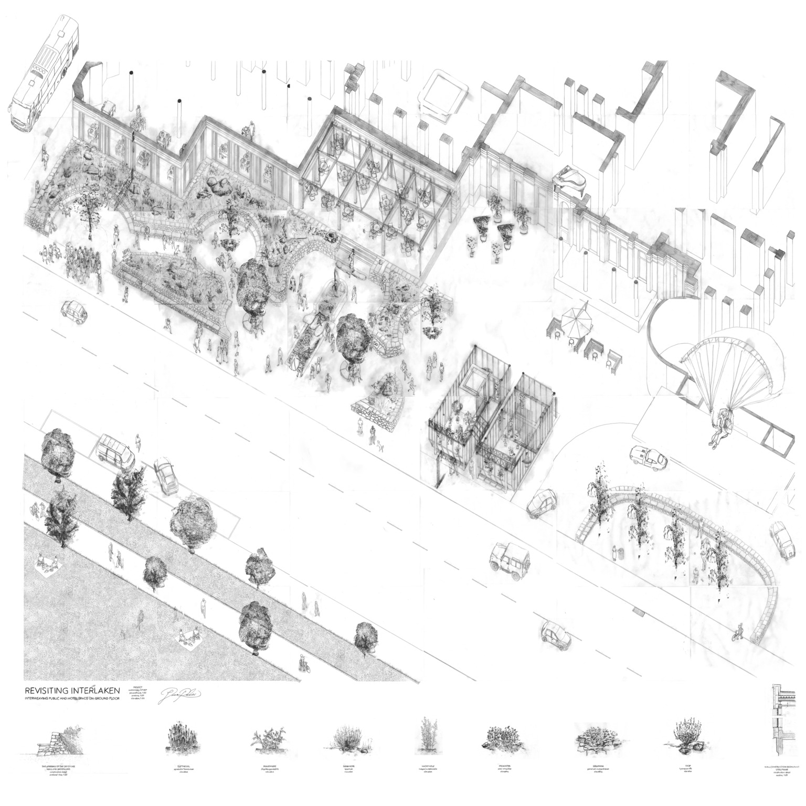
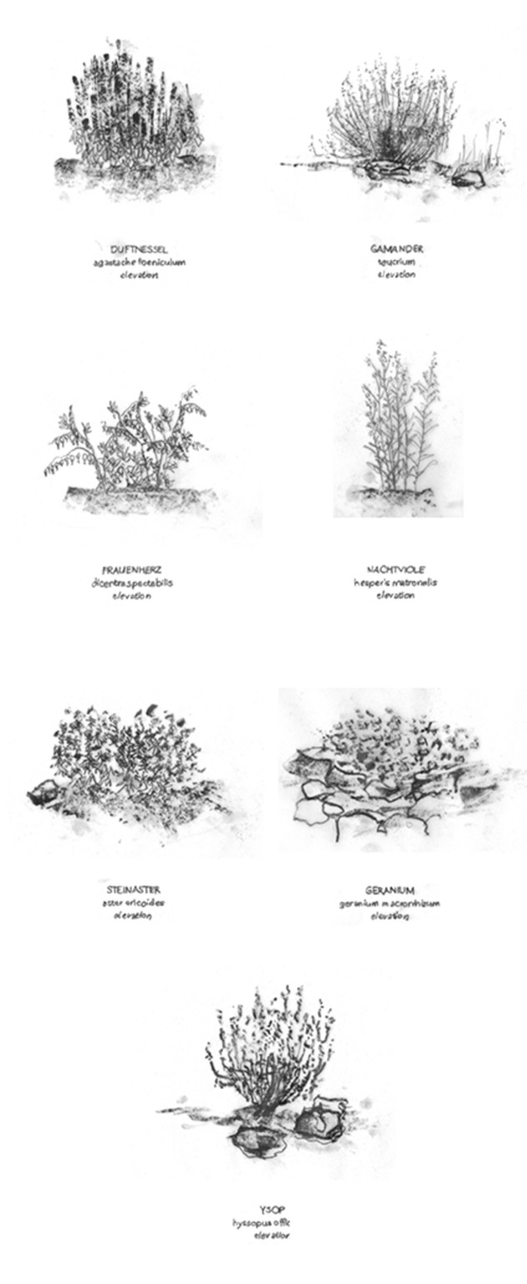
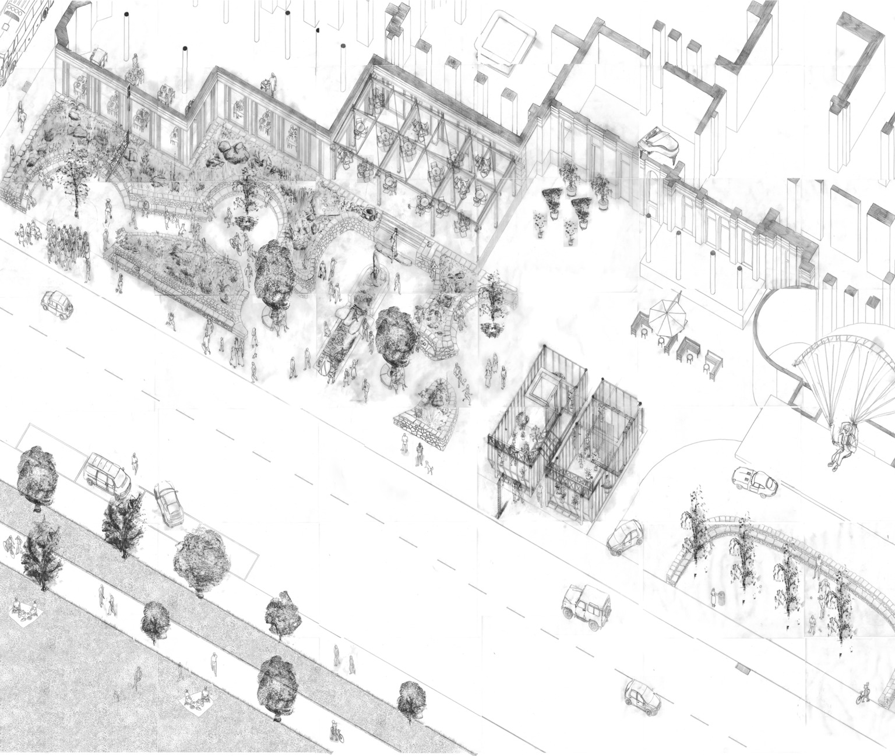
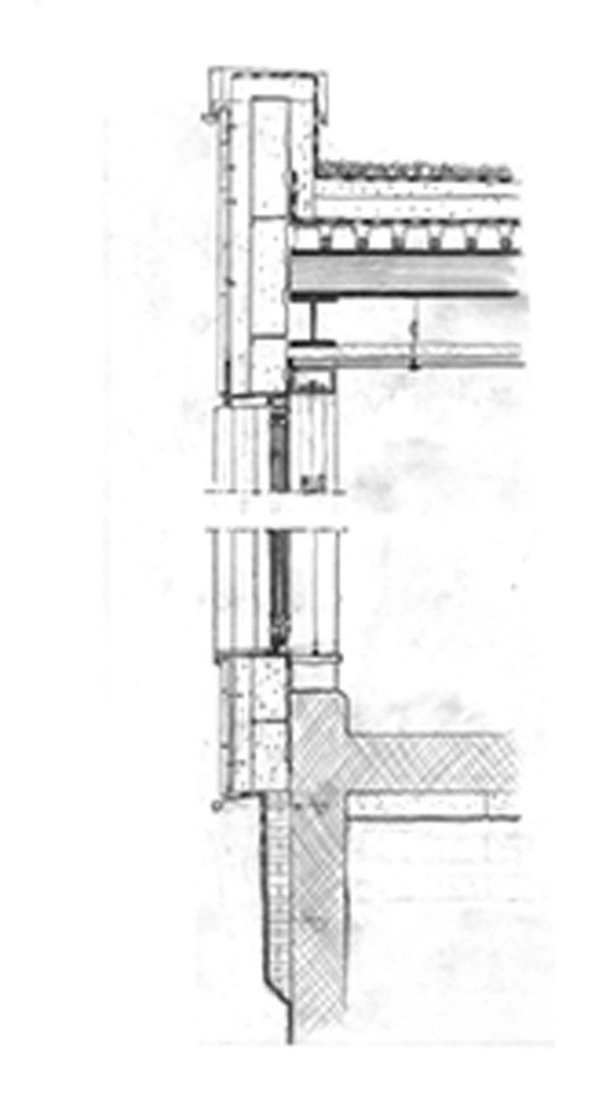
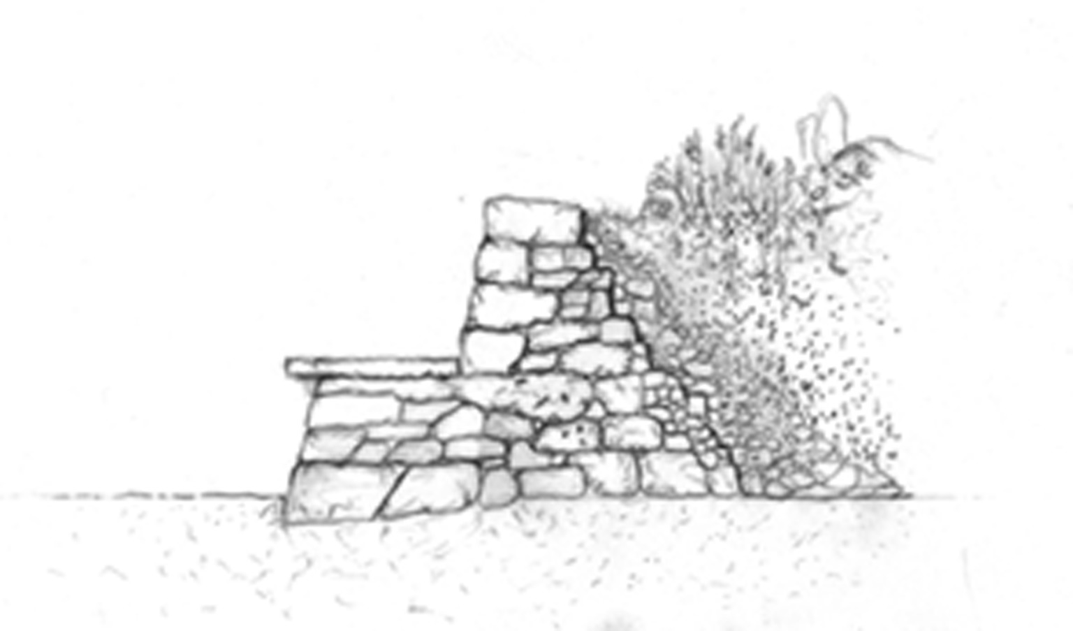
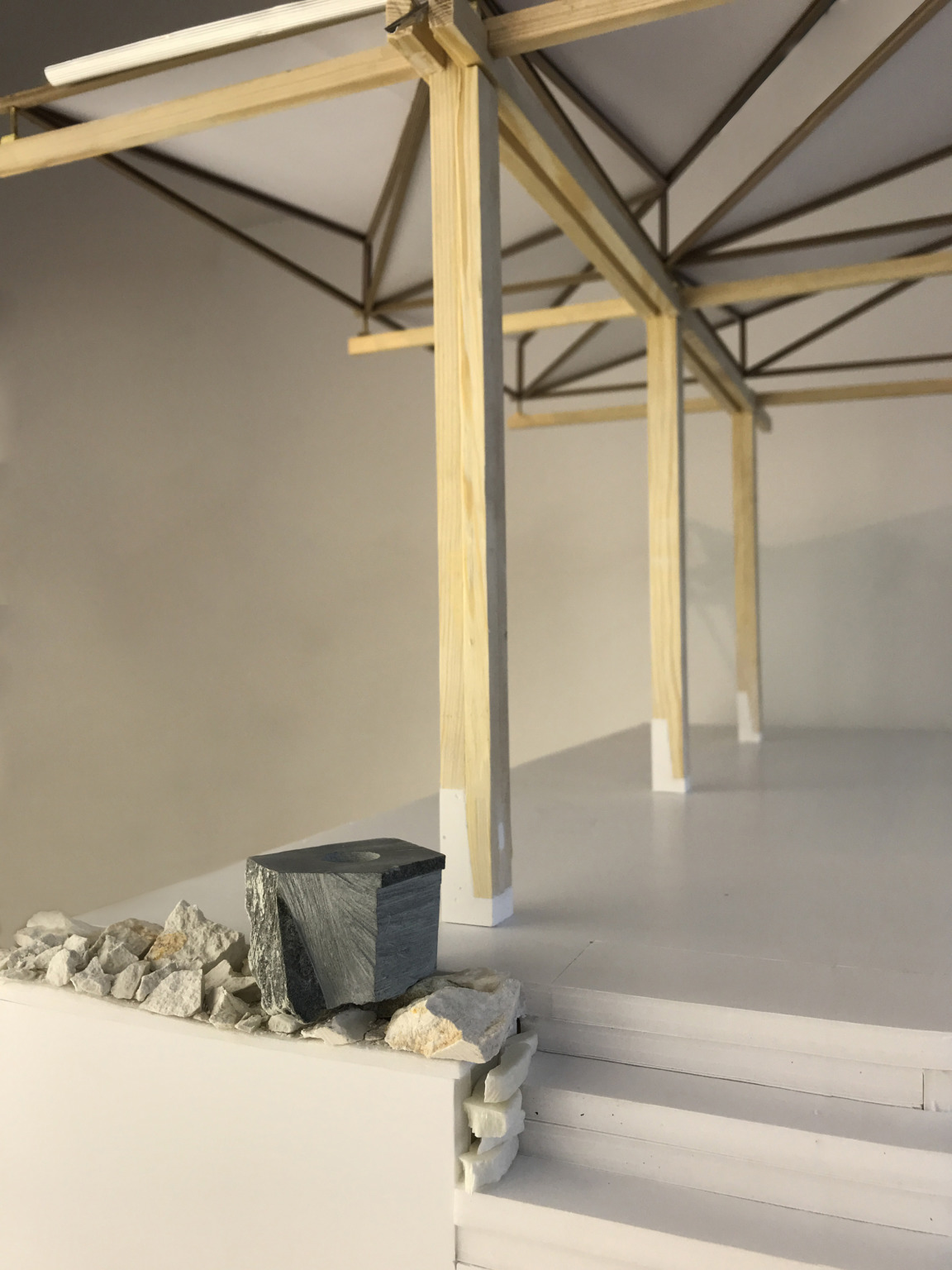
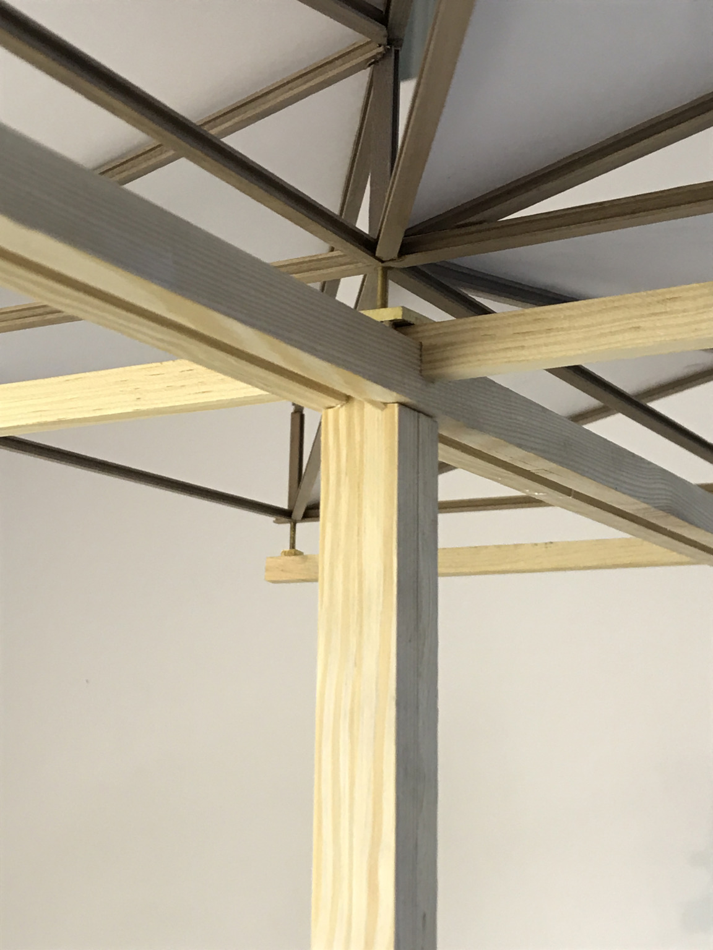
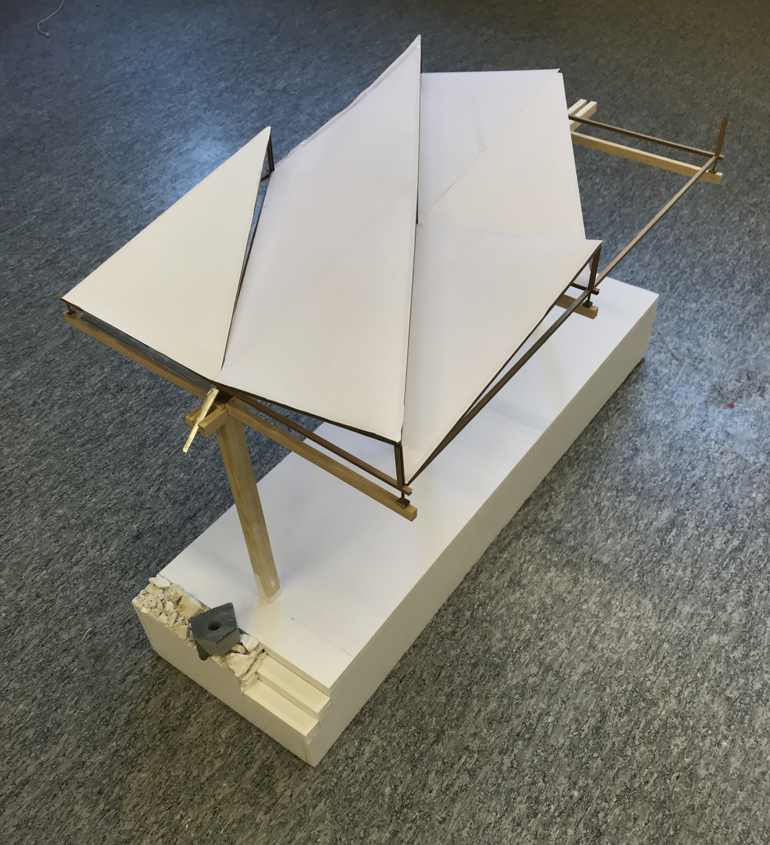
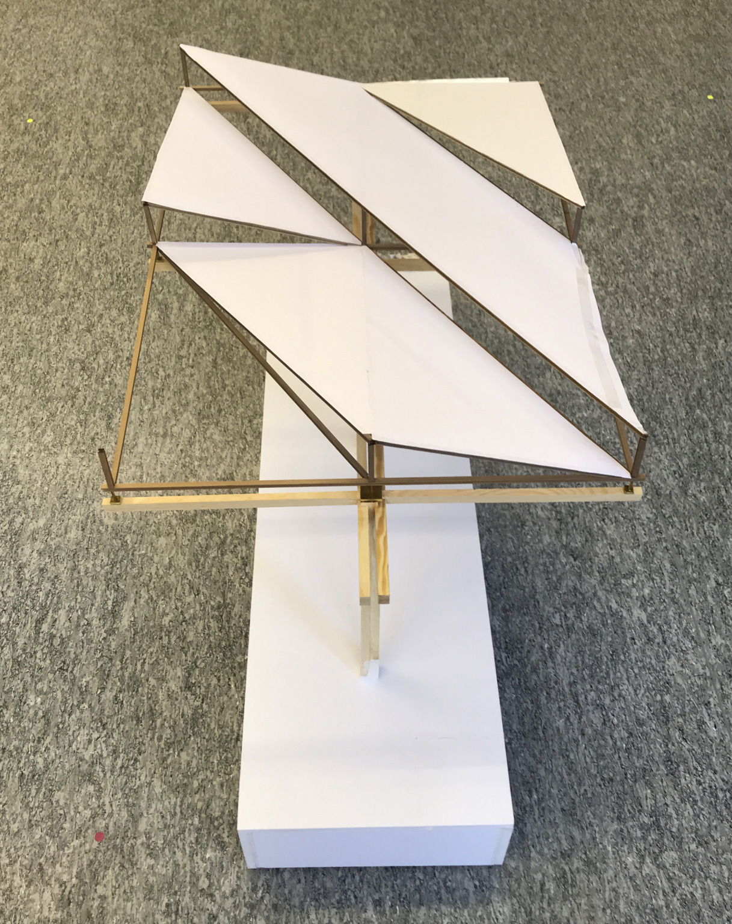
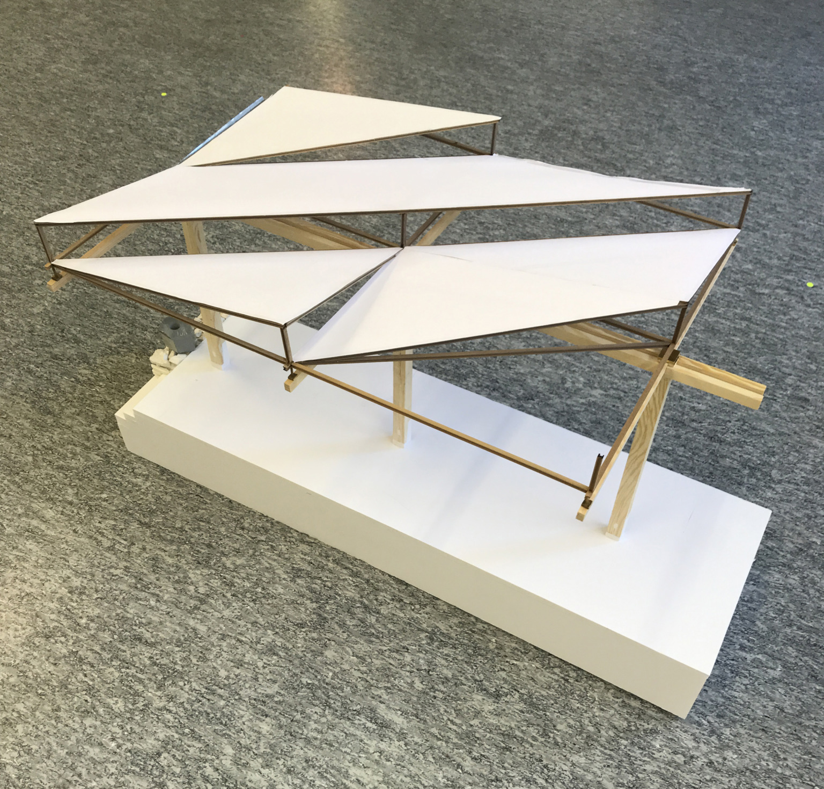
- Interlaken, Bern, Switzerland
- The transformation of the Hotel forecourts into a new urban space through a series of architectural interventions.
- The project highlights the benefits of an accessible hotel architecture, its qualities as a public space with its outer architectural elements being transformed to enhance urban qualities. Interweaving hotel architecture, public space and landscape enhances urban qualities as the hotel being an attractive neighborhood.
- The Hotel forecourt incorporates a historic design strategy with contemporary and local craft such as dry stone walling from the stone quarry nearby, carpenters and gardeners. Instead of floral ornaments, a U-shaped court is generated to offer a place to gather and play Boggia.
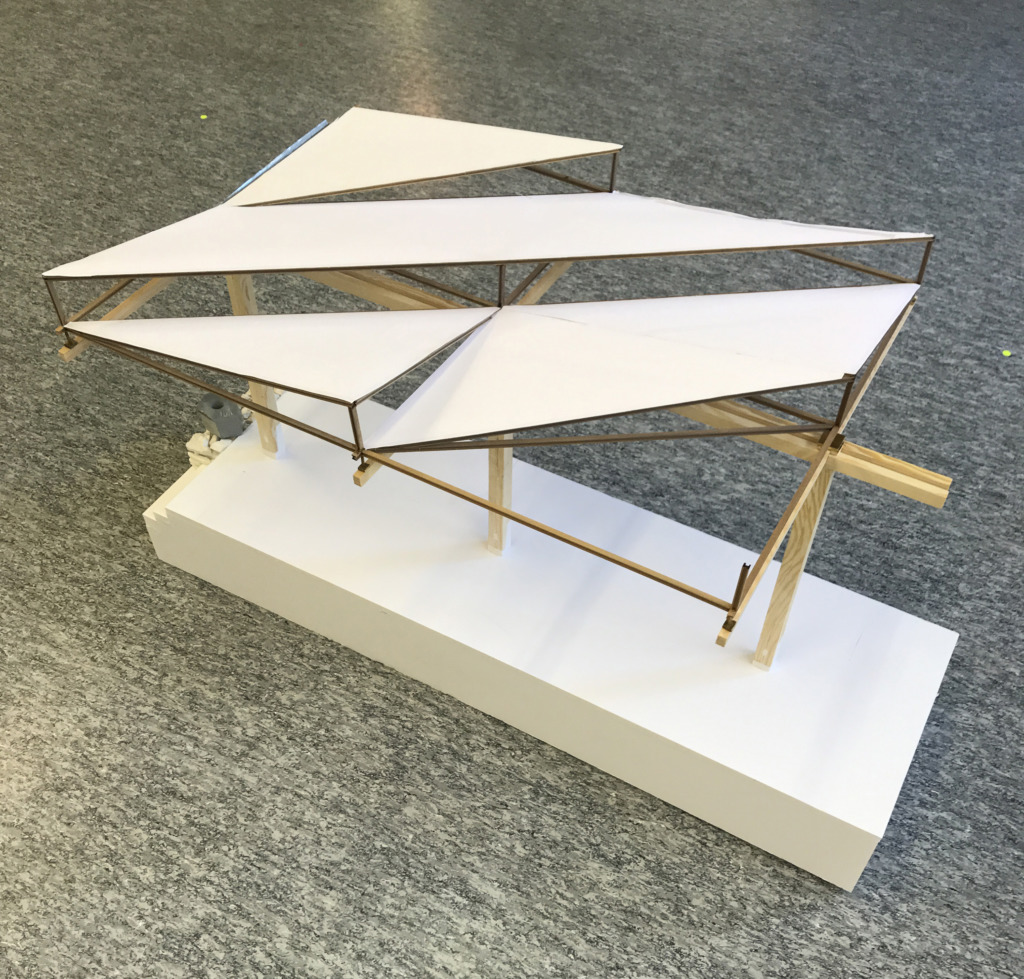
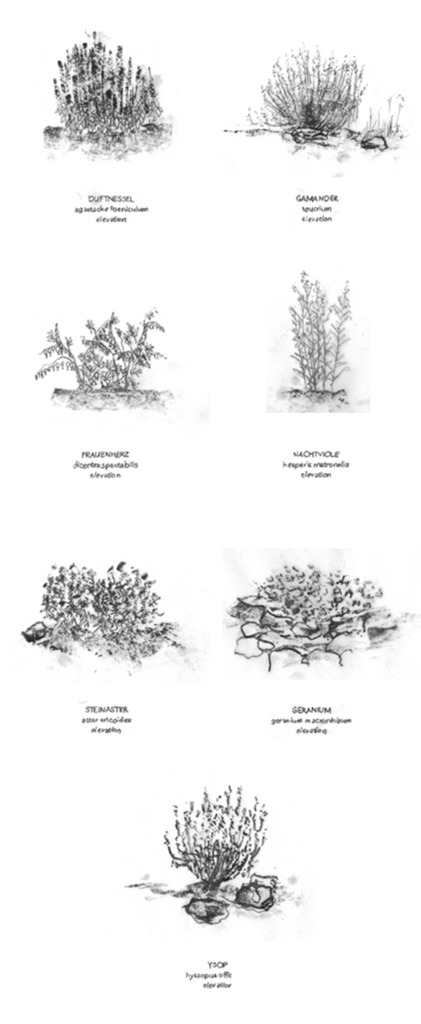
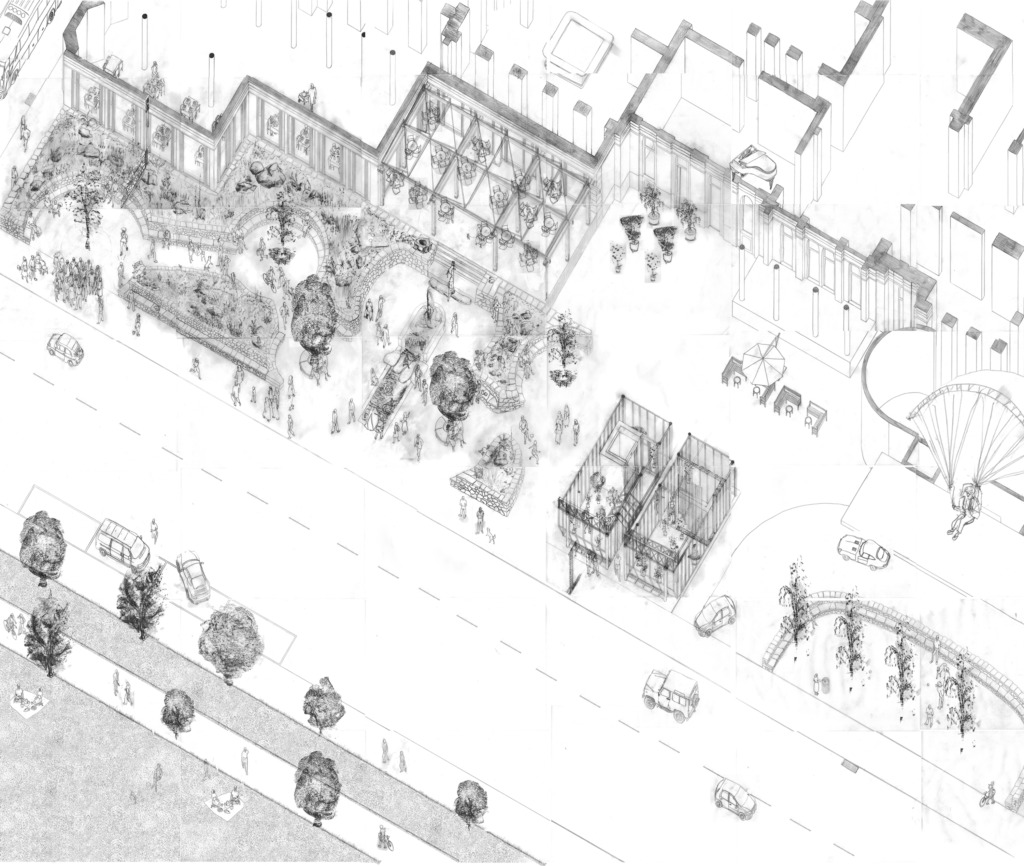
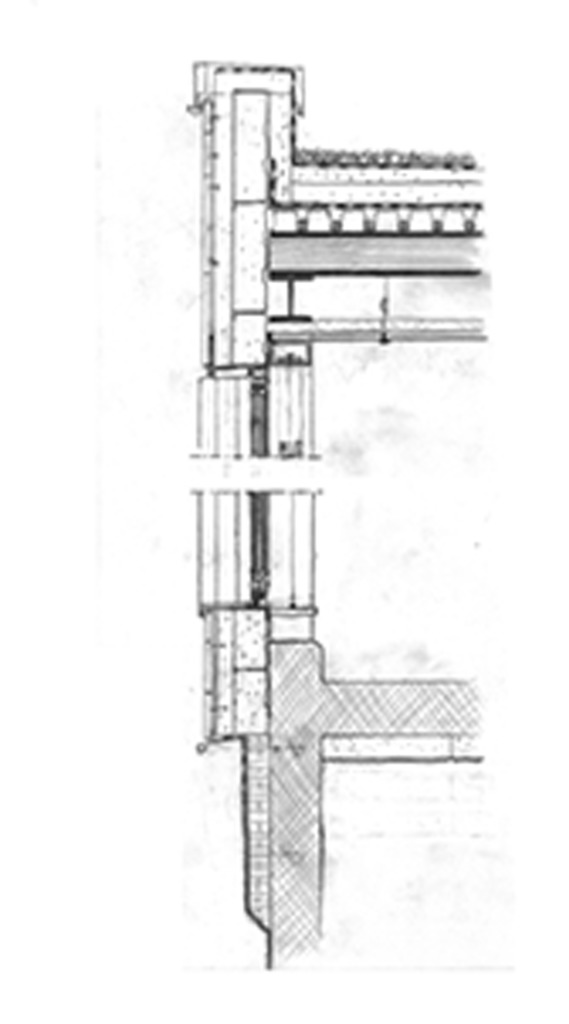
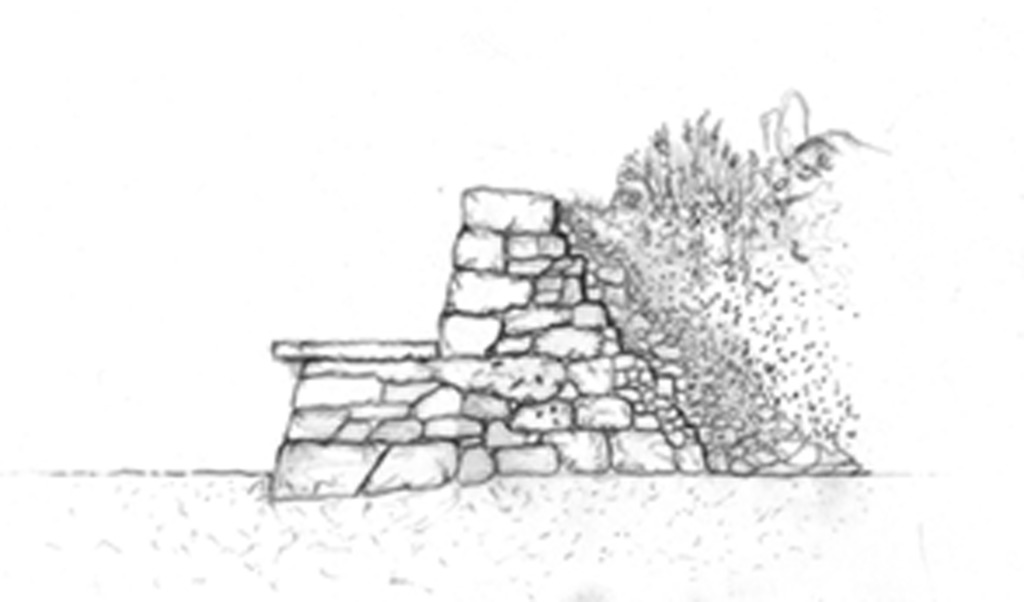
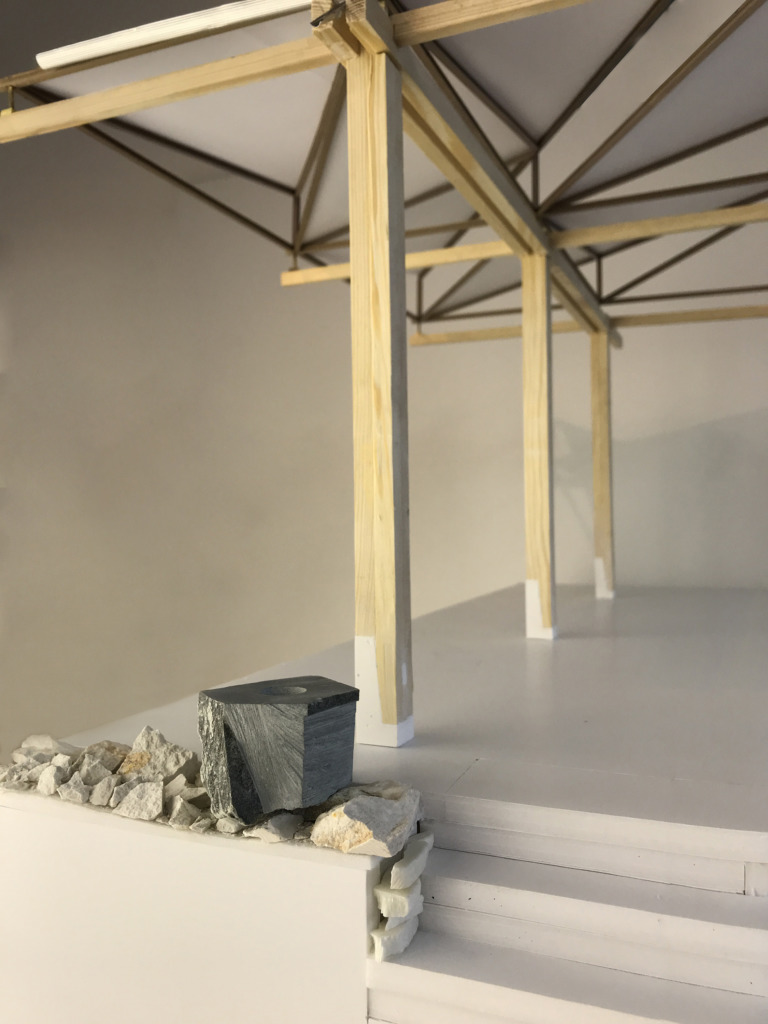
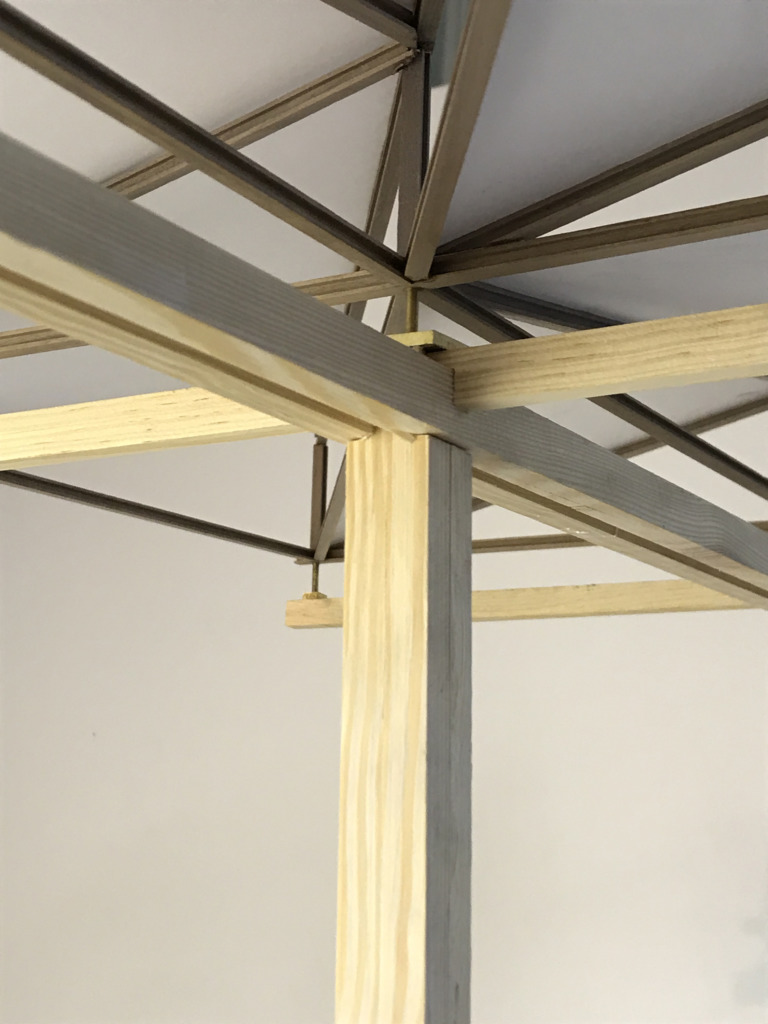
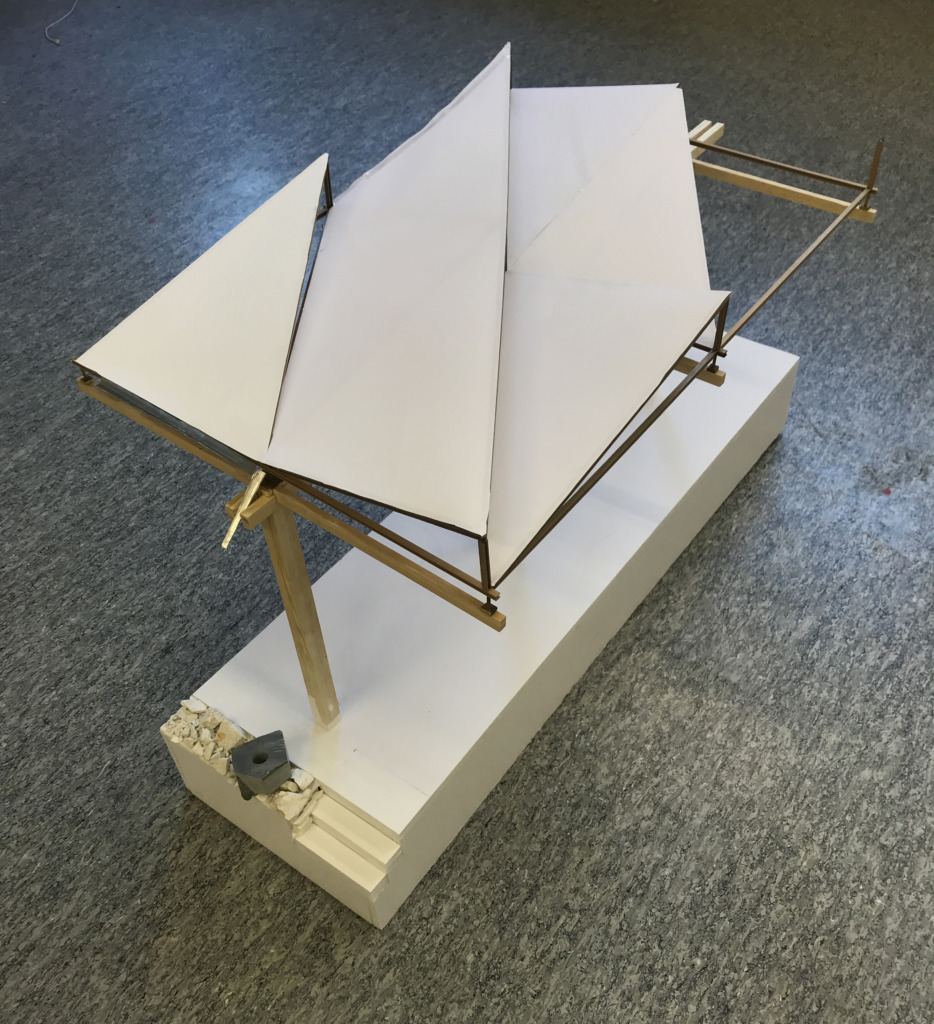
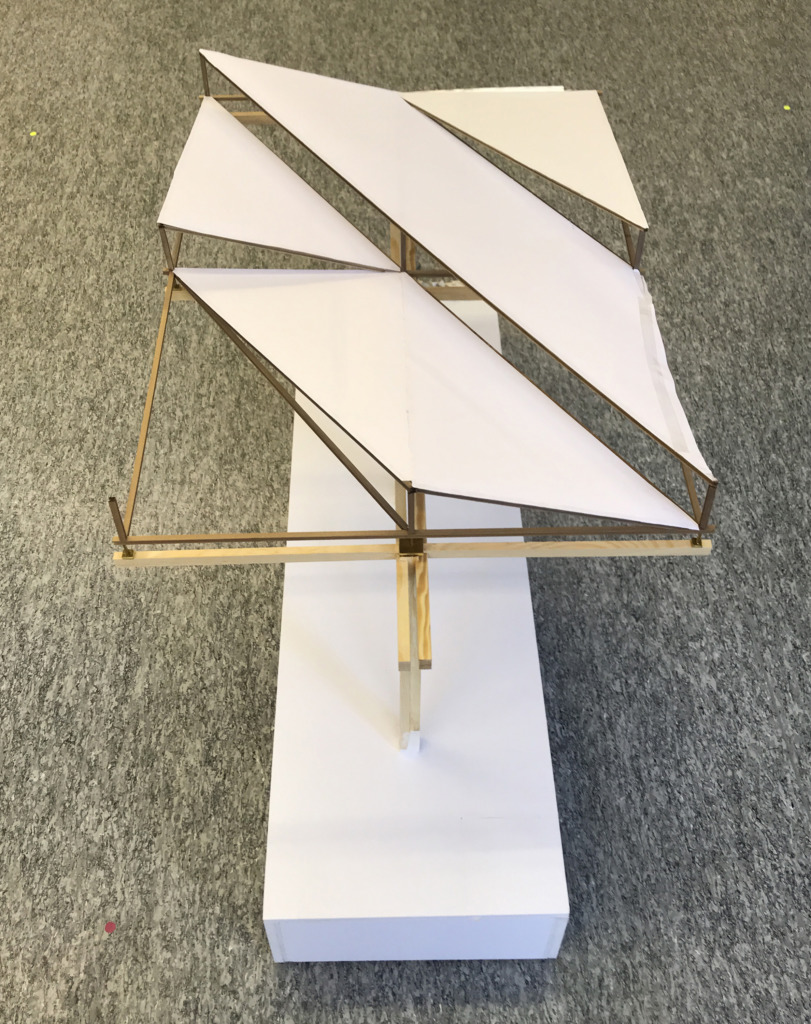










People: Gather, Read, See, Sit, Walk
typology: Open Space, Restaurant, Hotel
Contributor: Irma Radoncic
13 July 2021