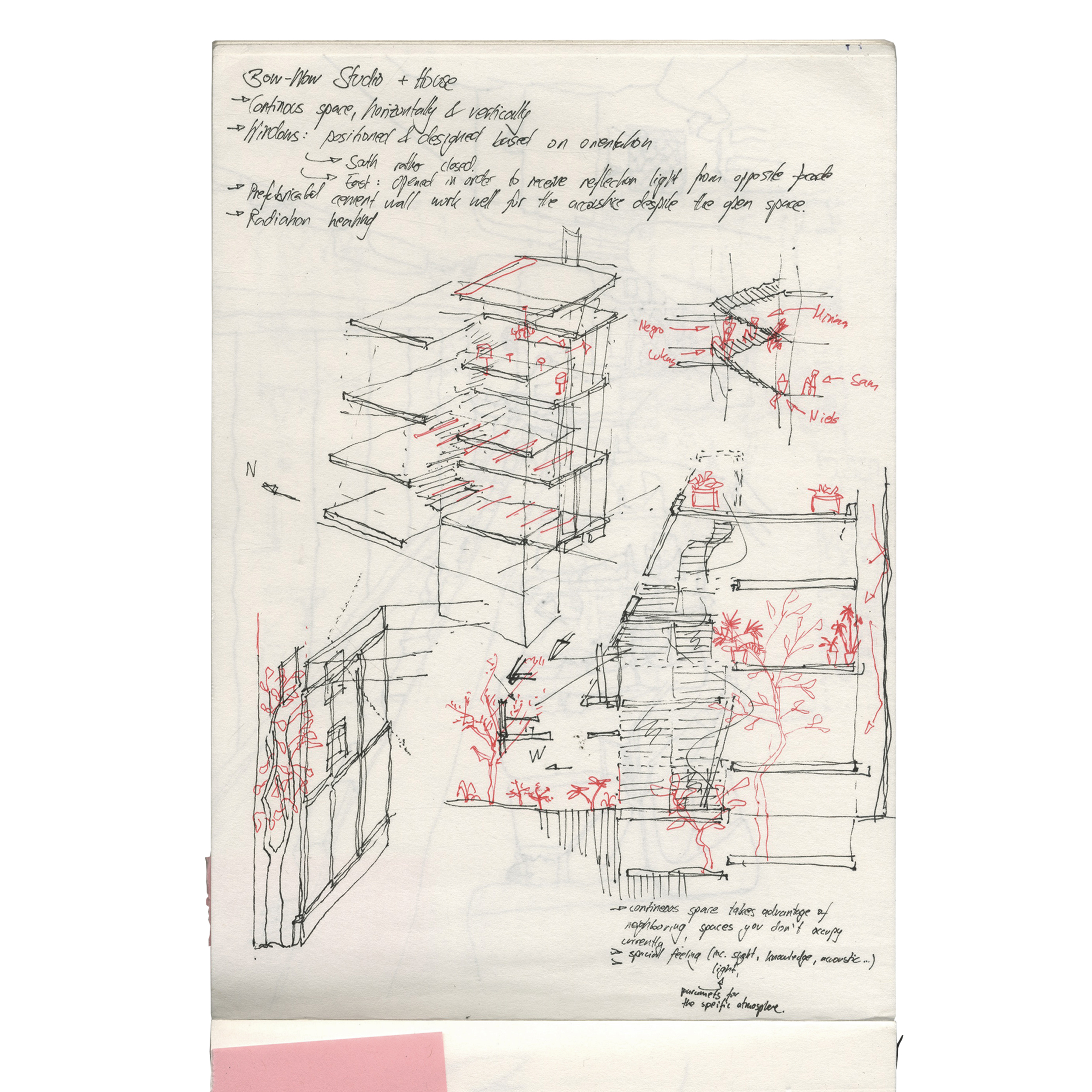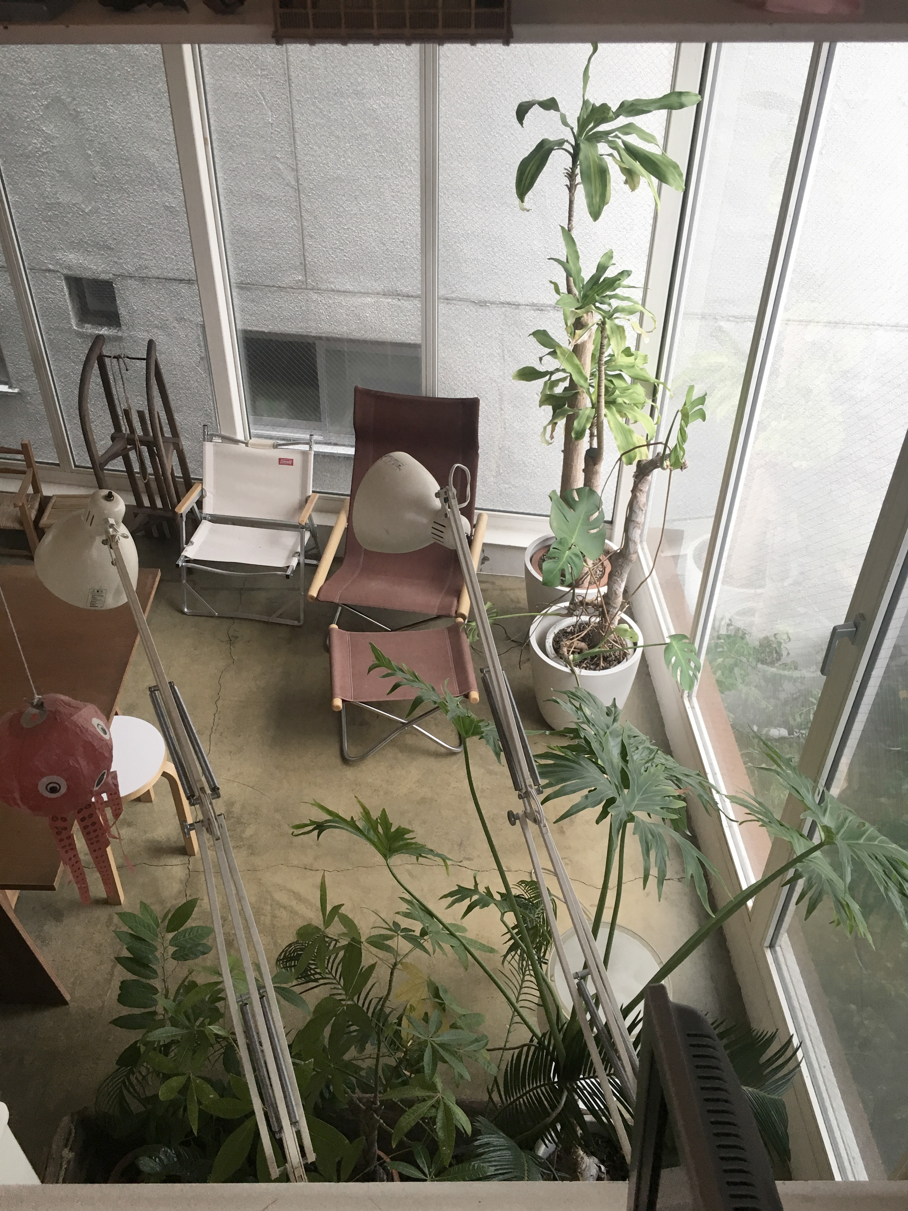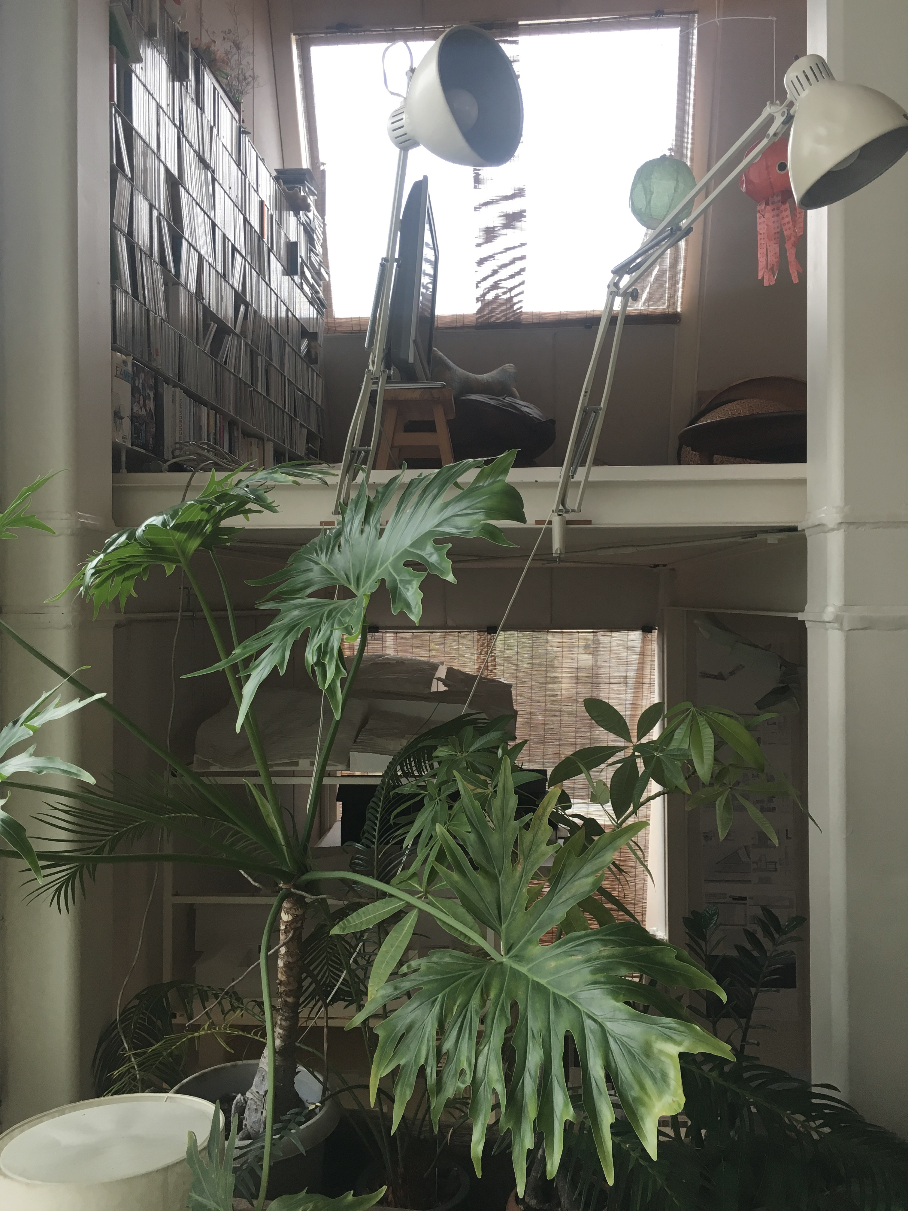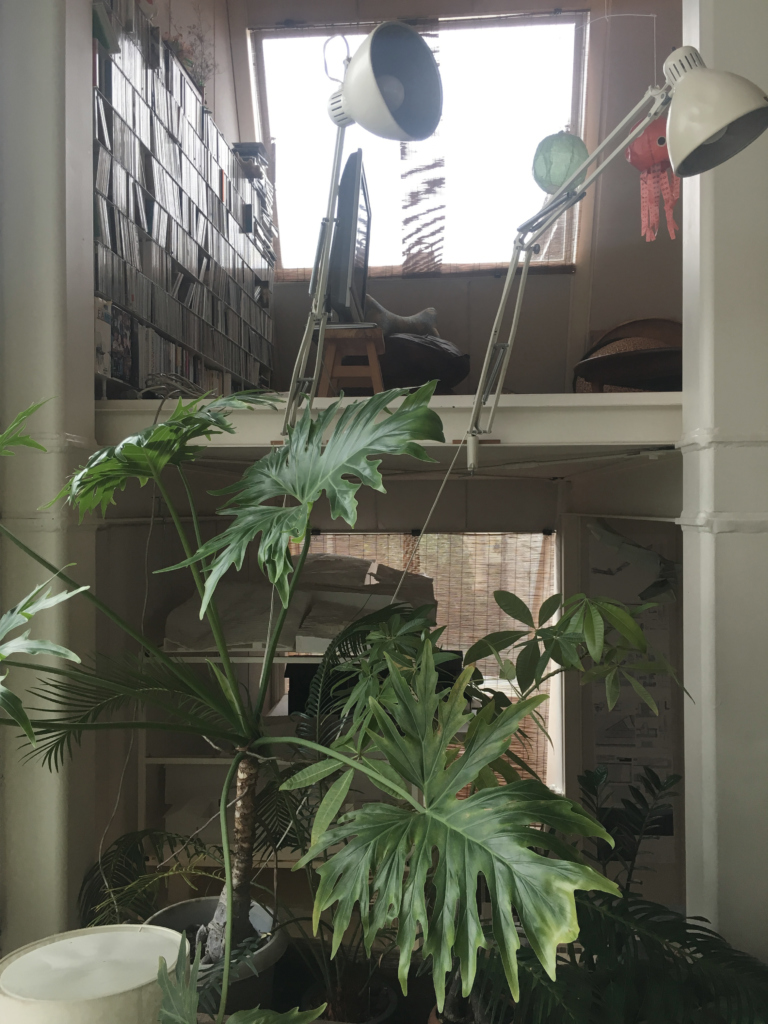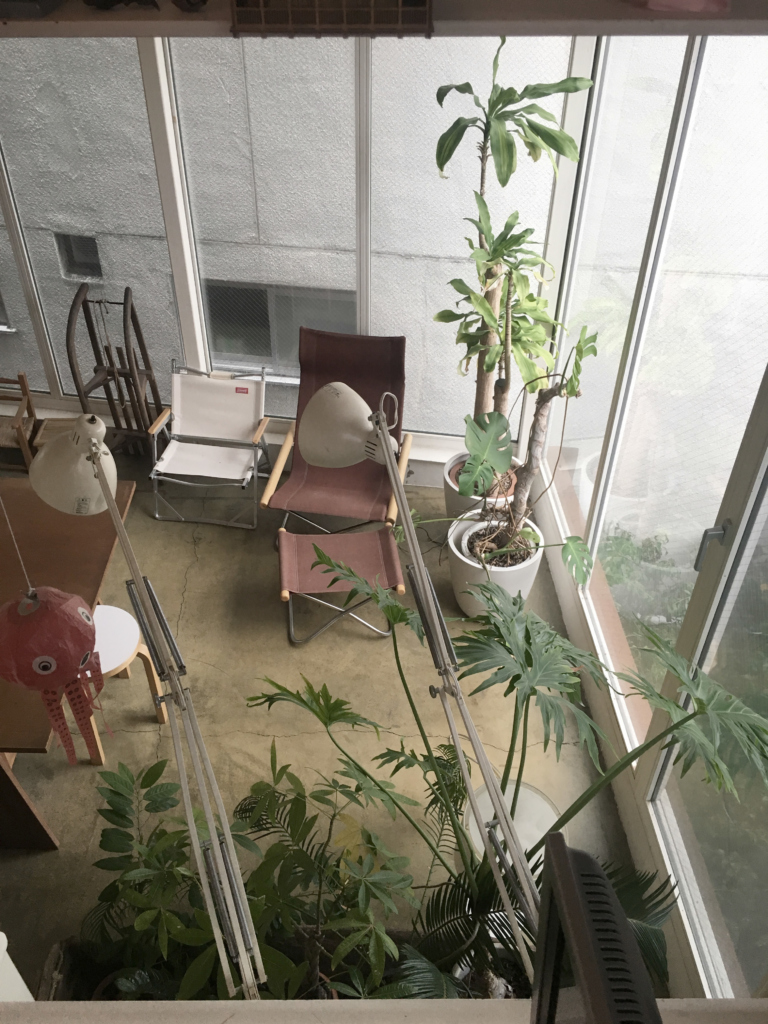Space between House and Atelier , 2005
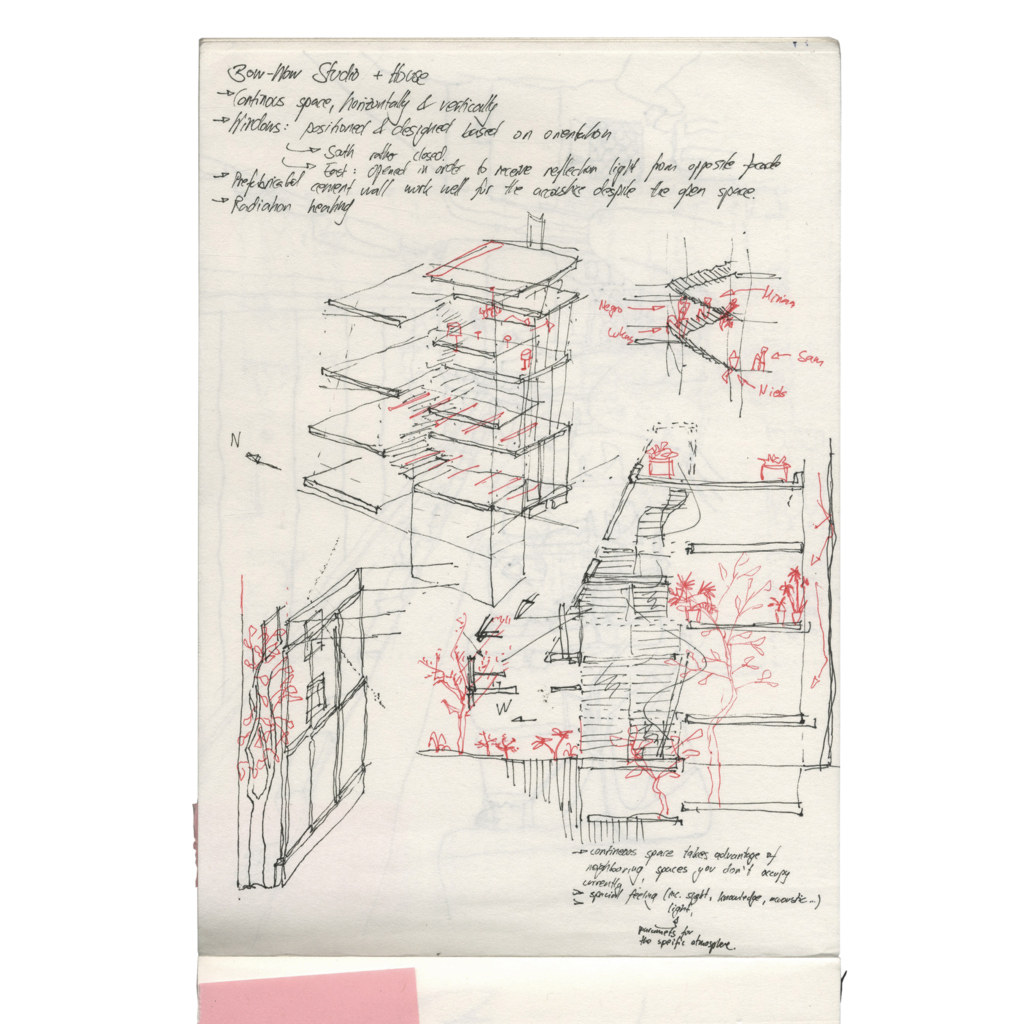
- House & Atelier Bow-Wow, Shinjuku, Japan
- The building is composed of several split-levels. No solid elements divide the rooms from one another.
- Each room take advantage of the continuous concept by profiting from neighbouring rooms in terms of spacial feeling, light flow and organisational understanding.
