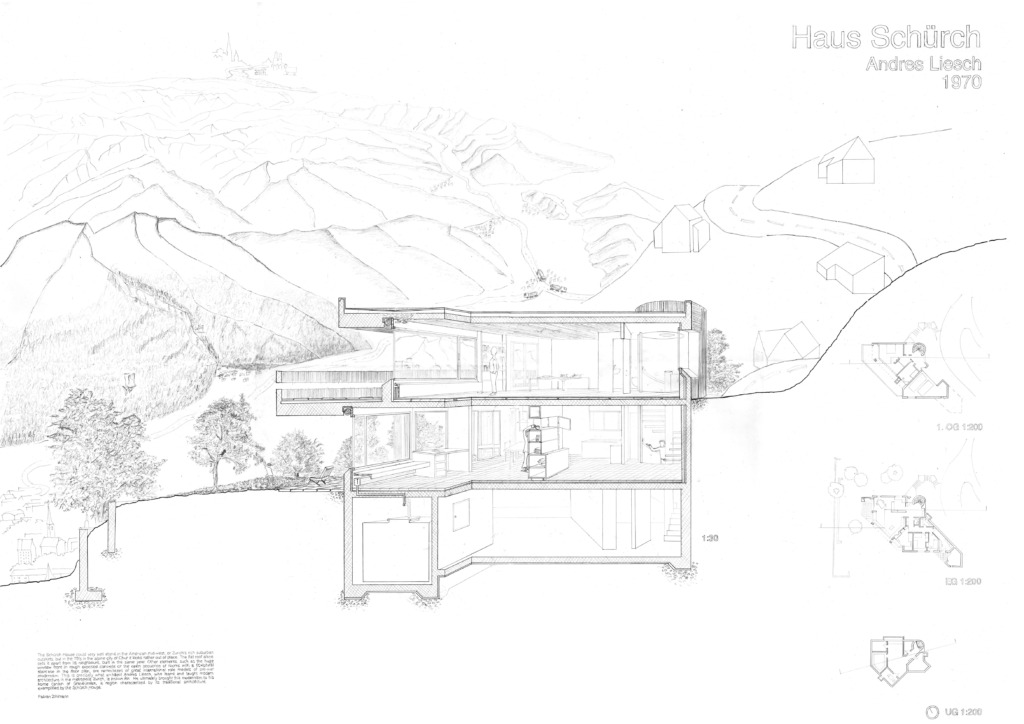Case Study – The Schürch House 1970
- Chur, Graubünden
- The Schürch House, built in the 1970s in Chur, stands as an anomaly amidst its traditional Alpine neighbors. Its flat roof, expansive concrete-framed window façade, and open-plan interior with a sculptural staircase draw clear inspiration from pre-war modernism and architects like Frank Lloyd Wright.
- Designed by Andres Liesch, a modernist architect who trained and taught in Zurich, the house reflects his commitment to blending international architectural principles with local contexts.
- By bringing modernist ideals to Graubünden, a region rooted in traditional design, the Schürch House challenges conventions, showcasing Liesch's ability to reinterpret global influences in a regional setting.
People: Cook, Eat, Gather, Read, Rest, See, Sit, Sleep, Talk, Work
typology: House, Landscape, Terrace
Climate: Heat, Light
Contributor: Fabian Zihlmann
