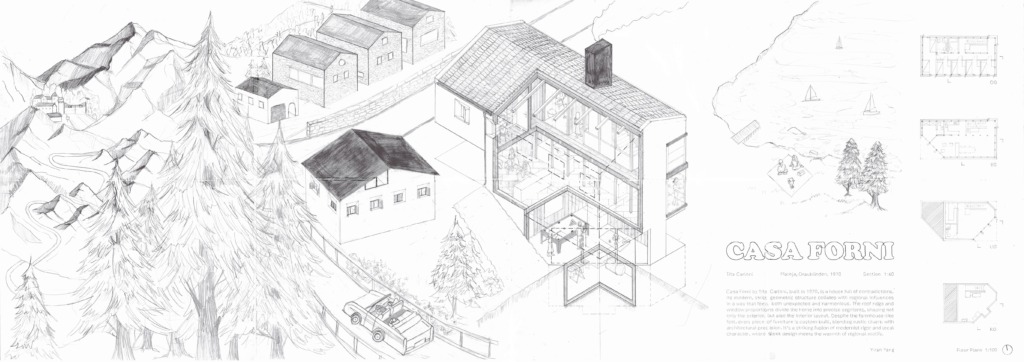Case Study – Casa Forni – 1970
- Maloja, Graubünden
- Casa Forni, designed by Tita Carloni in Maloja and completed in 1970, merges modernist precision with regional Alpine character. Its geometric structure, defined by the roof ridge and proportioned windows, provides a disciplined framework softened by Engadine-inspired funnel-shaped windows.
- The interior contrasts starkly with the white concrete exterior, embracing a warm, chalet-like ambiance. Wooden walls, low ceilings, and exposed structural elements create a cozy, traditional atmosphere, complemented by built-in furniture such as Stabelle chairs.
- This blend of modernity and tradition makes Casa Forni both contemporary and deeply rooted in its surroundings, reflecting Carloni's sensitivity to regional architectural identity.
People: Cook, Eat, Gather, Read, Rest, See, Sit, Sleep, Talk, Work
typology: Landscape, House
Climate: Heat
