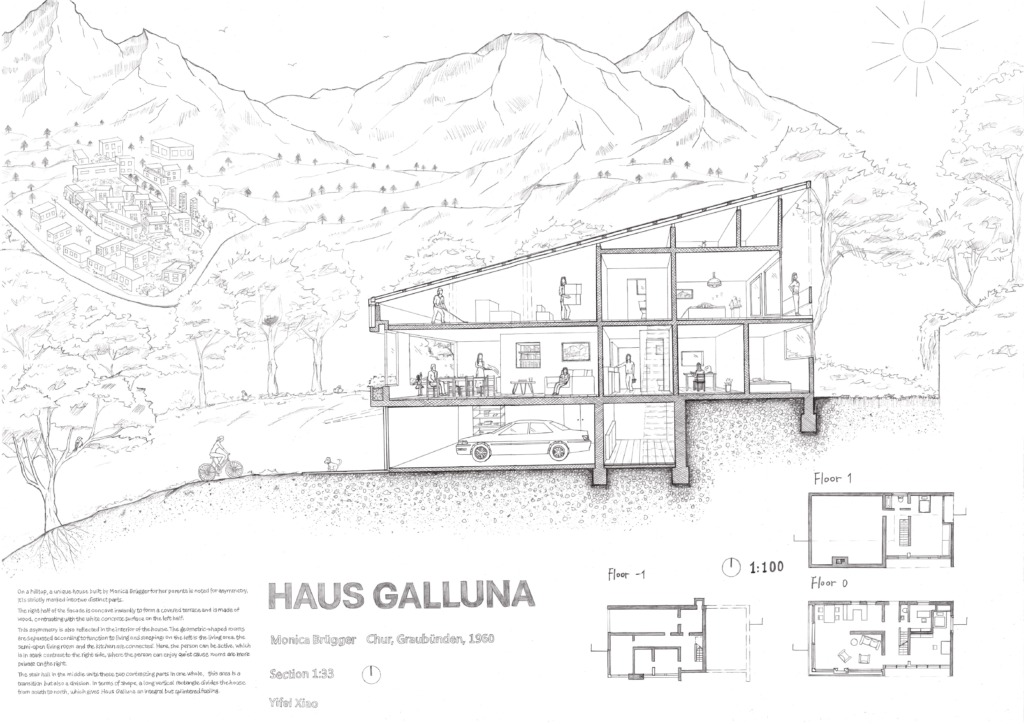Case Study – Haus Galluna – 1960
- Chur, Graubünden
- Perched on a hilltop, Haus Galluna, designed by Monica Brügger for her parents, is strikingly defined by its asymmetry, both in form and function. The façade is split into two distinct halves: the right features a wooden concave terrace, while the left presents a stark white concrete surface.
- Inside, this contrast continues with spaces divided by purpose. The left half houses the active living area, including a semi-open living room and kitchen, while the right half offers quieter, more private spaces for sleeping. The deliberate separation emphasizes a balance between activity and rest within the home.
- At the core, the stair hall unites these contrasting sections. Acting as both a divider and connector, its long vertical form gives Haus Galluna a sense of cohesion while maintaining its fragmented, dynamic character.
People: Cook, Eat, Gather, Read, Rest, See, Sit, Sleep, Talk, Work
typology: House, Landscape
Climate: Heat, Light
