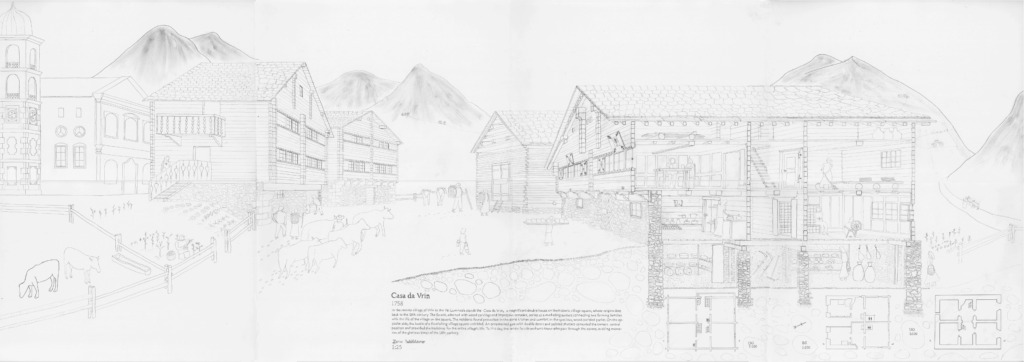Case Study – Casa da Vrin – 1758
- Vrin, Graubünden
- In the remote village of Vrin in Val Lumnezia, the Casa da Vrin stands as a historical centerpiece on the village square, dating back to the 18th century. Its ornate façade, featuring intricate wood carvings and bold cornices, reflects the cultural and social significance of this double house.
- Serving two farming families, the house offered a dual experience: protection in the stone kitchen and warmth in the wood-paneled parlor, while the vibrant village square unfolded just beyond its walls. The striking gate, double doors, and painted shutters symbolized the owners' prominence and framed the lively activities of the community.
- Today, Casa da Vrin continues to captivate visitors, its elaborate façade preserving the grandeur and communal spirit of the 18th-century village life.
People: Cook, Eat, Gather, Read, Rest, See, Sit, Sleep, Talk, Work
typology: House, Landscape
Climate: Heat
Contributor: Zeno Wolfsteiner
