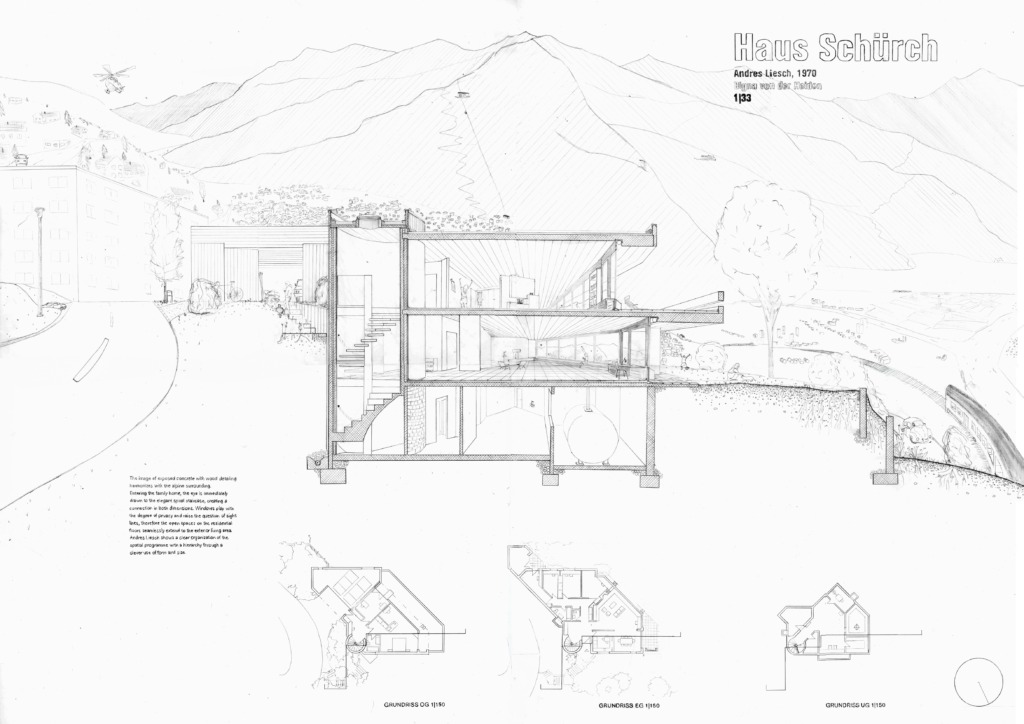Case Study – Haus Schürch – 1970
- Lenzerheide, Graubünden
- Andres Liesch's post-war architecture bridges new living needs with traditional forms in Chur, bringing urban influences from Zurich to the alpine town. The building blends with its topography and neighborhood, using exposed concrete and wood details that harmonize with the alpine surroundings.
- Inside, the elegant spiral staircase serves as a focal point, connecting the spaces vertically and creating a sense of flow. The layout balances privacy and openness, with funnel windows enhancing intimacy while larger openings connect to the garden and balcony.
- The home's spatial organization uses size and form to establish hierarchy, reflecting Liesch's deep understanding of Swiss family needs both historically and today.
People: Cook, Eat, Gather, Read, Rest, See, Sit, Sleep, Talk, Work
typology: Terrace, House, Landscape
Climate: Heat, Light
Contributor: Bigna von der Heiden
