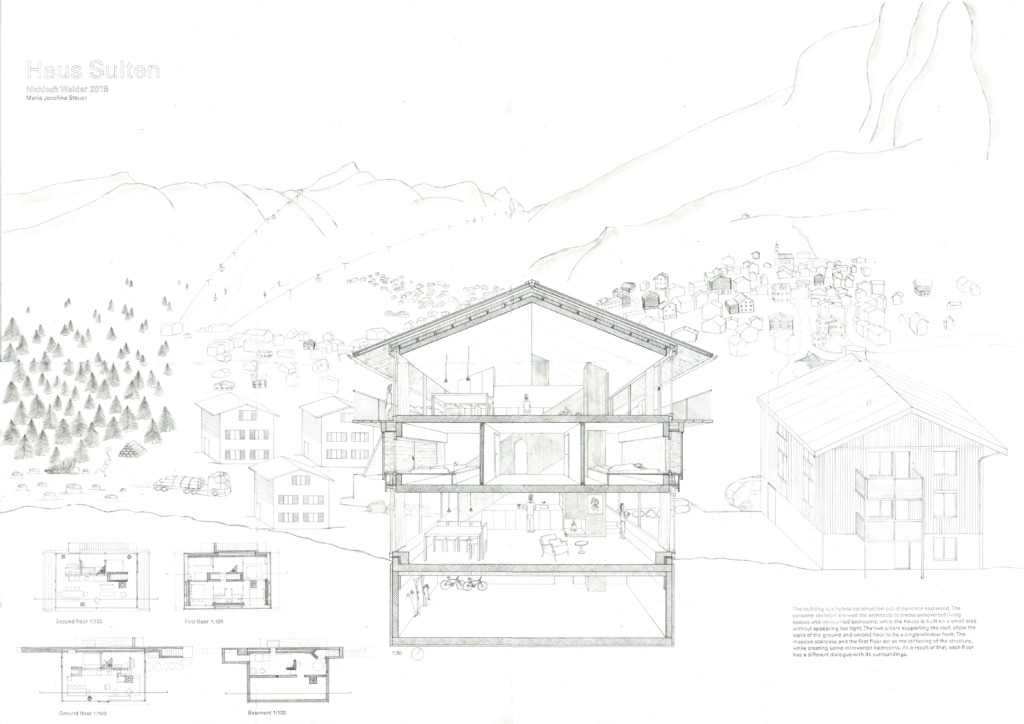Case Study – Haus Sulten – 2018
- Flims, Graubünden
- Nickisch Walder designed a house that maximizes space using a hybrid construction. A concrete skeleton supports the roof, allowing for a glass exterior on the ground and second floors, blending the interior with the outdoors.
- The first floor is fully enclosed for privacy, with movable wooden panels offering flexible levels of seclusion. This design allows for adaptable living spaces.
- Each floor interacts uniquely with its surroundings, using materials efficiently to create a harmonious connection between the home and the landscape while maintaining openness and privacy.
People: Cook, Eat, Gather, Read, Rest, See, Sit, Sleep, Talk, Work
typology: House, Landscape
Climate: Heat, Light
Contributor: Josefina Steuer
