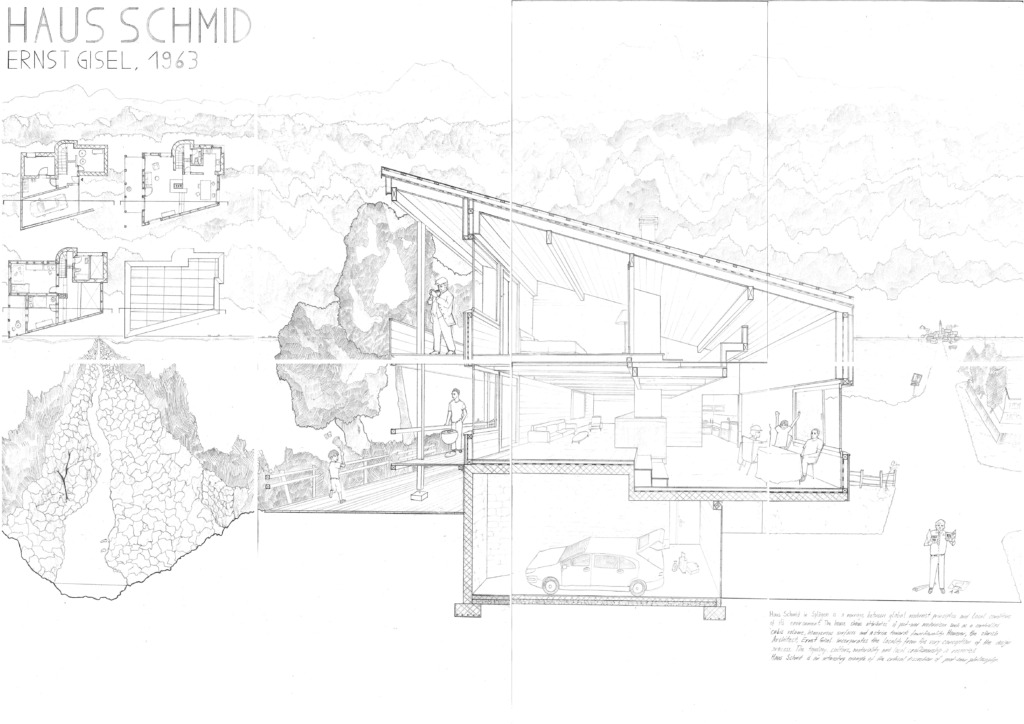Case Study – Haus Schmid – 1963
- Splügen, Graubünden
- Haus Schmid in Splügen blends global modernist principles with local environmental conditions. Designed by Zürich architect Ernst Gisel, a key figure in critical regionalism, the house reflects post-war modernism with its ribbon window, cubic volume, and functional design, inspired by Bauhaus and Le Corbusier.
- Unlike typical modernist homes, Gisel's design responds to the local context from the outset. The house adapts to the site's topography with multiple floor entrances, while its gable roof and combination of wood and concrete materials echo traditional Splügen farmhouses.
- The use of cement bag walls, a technique from Italy, adds another layer of regional influence. Haus Schmid stands as a thoughtful critique and evolution of post-war modernist philosophy, merging functionality with local heritage.
People: Cook, Eat, Gather, Read, Rest, See, Sit, Sleep, Talk, Work
typology: Terrace, House, Landscape
Climate: Heat
Contributor: Chris Martin Snophan Terin Raj
