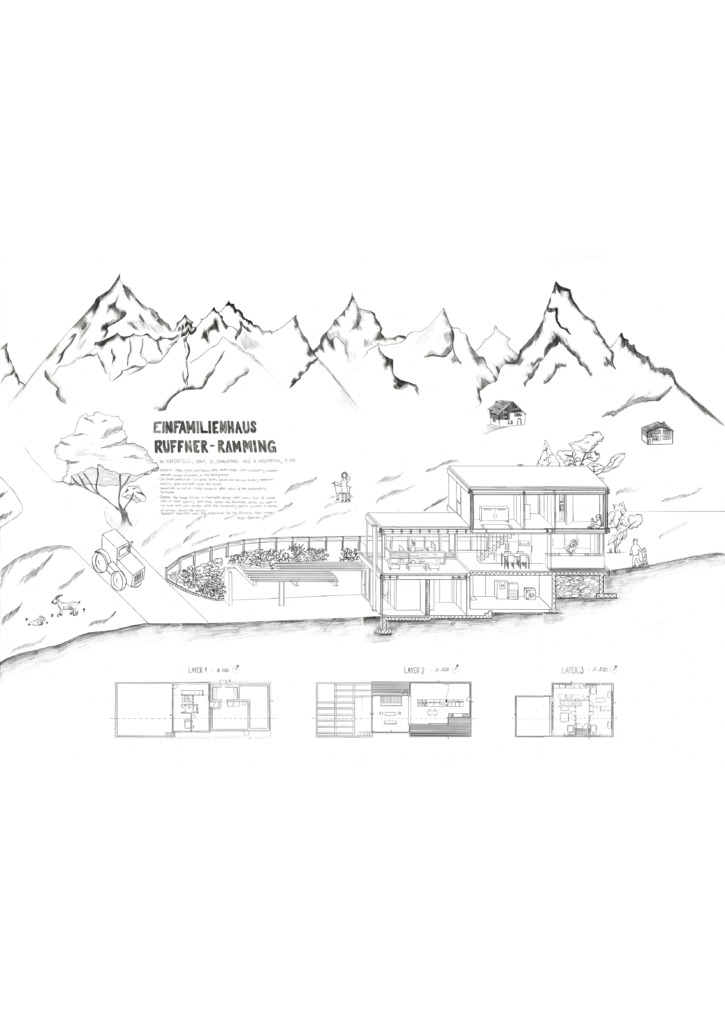Case Study – Einfamilienhaus Ruffner-Ramming – 2001
- Maienfeld, Graubünden
- The Ruffner-Ramming family’s home in Maienfeld embodies a vision of openness and privacy. Large windows connect the interior with the surrounding landscape, while the upper floor’s closed facades enhance privacy. Sun-yellow fabric protects against glare and heat, and lush greenery further ensures seclusion.
- Characterized by steel, glass, and fabric, the house’s design leaves load-bearing wooden profiles hidden. The rooms are open, with no walls, and the staircase serves as both furniture and a room divider, creating a flexible, airy space.
- This home strikes a balance between openness and security, fulfilling the family’s desire for a peaceful, connected living environment.
People: Cook, Eat, Gather, Read, Rest, See, Sit, Sleep, Talk, Work
typology: House, Landscape, Open Space, Terrace
Climate: Heat, Light
Contributor: Aida Skenderi
